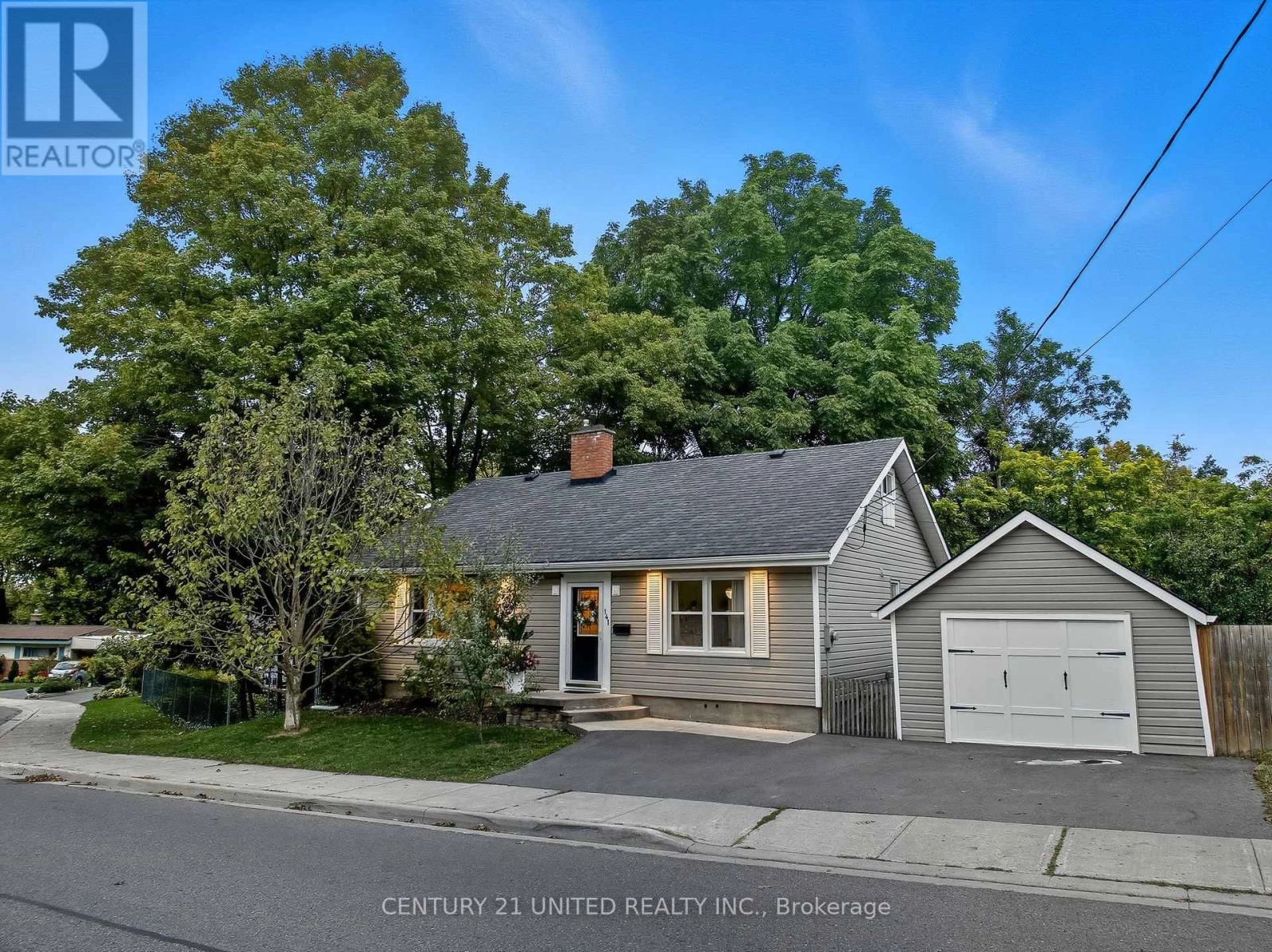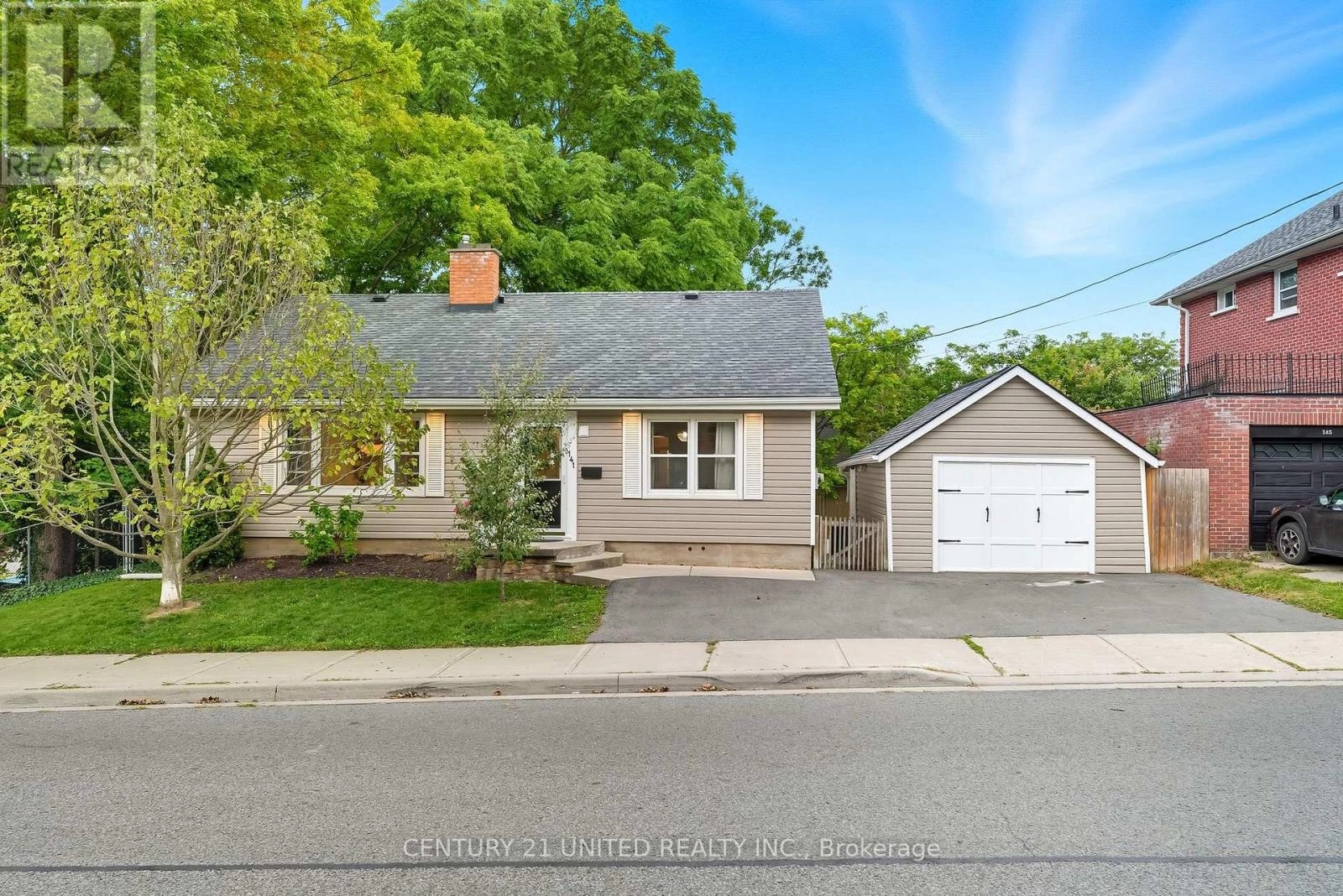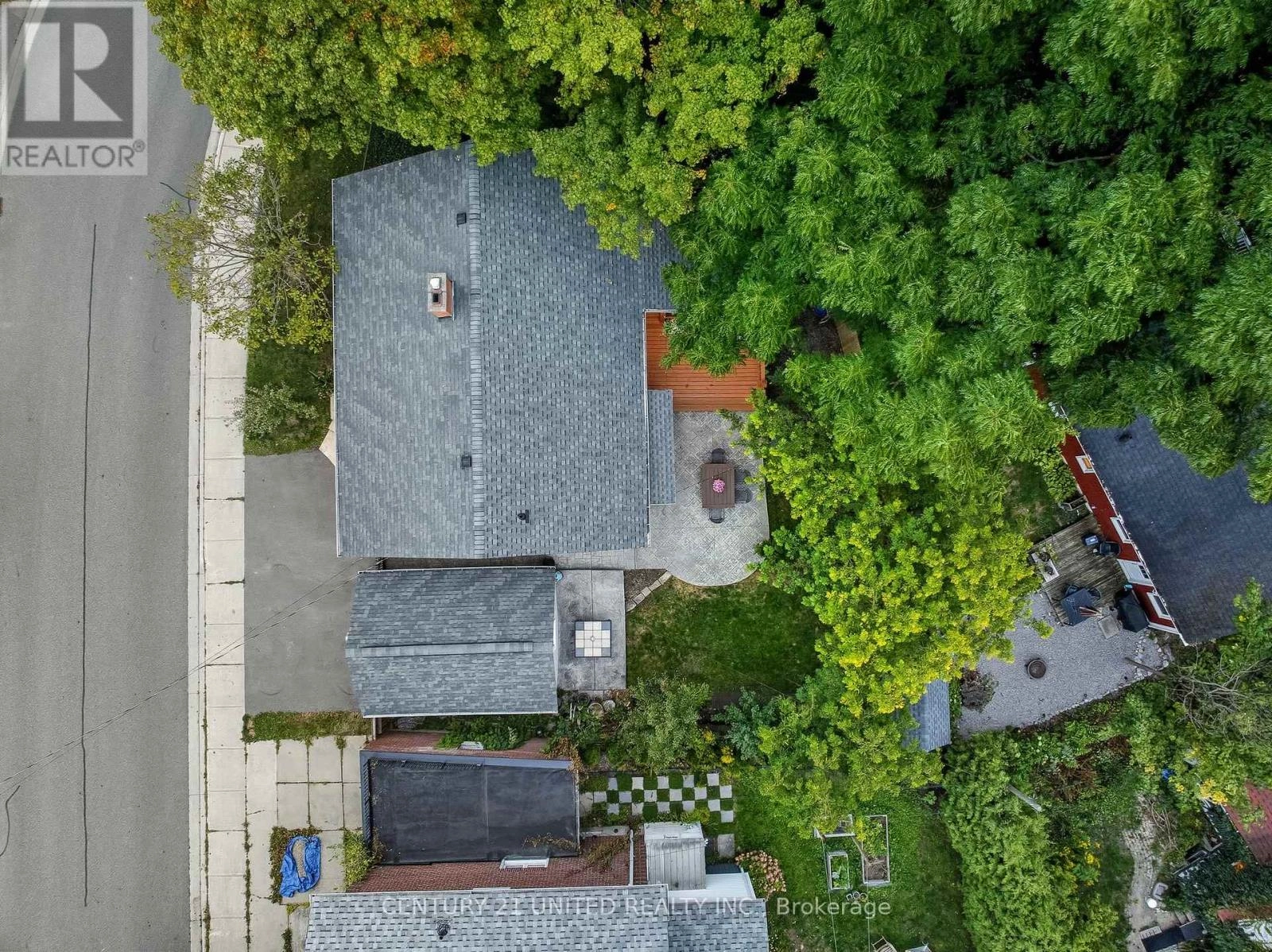141 O'carroll Avenue Peterborough, Ontario K9H 4V2
$774,900
Welcome to Your Dream Home in the Heart of the Exclusive Teachers College Neighbourhood. Nestled among mature trees in one of the city's sought-after areas, this beautifully finished home offers the perfect blend of elegance, comfort, and privacy. This 4 Bedroom, 3 Bath home features a main floor with a stunning, modern kitchen, a bright dining room, and living room complete with a cozy fireplace, two spacious bedrooms and a 4-piece bathroom. Upstairs, is spacious primary bedroom loft, complete with a luxurious ensuite bathroom. The lower level offers even more space to spread out, featuring a second living room, an additional bedroom and bathroom, a cozy sitting room, and plenty of storage and a seperate entrance for a convenient in-law potential. Step into your own private oasis with a lush backyard that features a spacious deck, a screened-in porch, and a patio ideal for entertaining. This is more than just a home, it's a lifestyle. (id:59743)
Property Details
| MLS® Number | X12406343 |
| Property Type | Single Family |
| Community Name | Northcrest Ward 5 |
| Equipment Type | Water Heater |
| Parking Space Total | 2 |
| Rental Equipment Type | Water Heater |
Building
| Bathroom Total | 3 |
| Bedrooms Above Ground | 3 |
| Bedrooms Below Ground | 1 |
| Bedrooms Total | 4 |
| Appliances | Dishwasher, Dryer, Stove, Washer, Refrigerator |
| Basement Development | Finished |
| Basement Type | N/a (finished) |
| Construction Style Attachment | Detached |
| Cooling Type | Central Air Conditioning |
| Exterior Finish | Vinyl Siding |
| Fireplace Present | Yes |
| Foundation Type | Poured Concrete |
| Heating Fuel | Natural Gas |
| Heating Type | Forced Air |
| Stories Total | 2 |
| Size Interior | 1,100 - 1,500 Ft2 |
| Type | House |
| Utility Water | Municipal Water |
Parking
| Detached Garage | |
| Garage |
Land
| Acreage | No |
| Sewer | Sanitary Sewer |
| Size Irregular | 62.5 X 60.6 Acre |
| Size Total Text | 62.5 X 60.6 Acre |
Rooms
| Level | Type | Length | Width | Dimensions |
|---|---|---|---|---|
| Second Level | Primary Bedroom | 7.97 m | 2.6 m | 7.97 m x 2.6 m |
| Lower Level | Sitting Room | 2.68 m | 2.68 m | 2.68 m x 2.68 m |
| Lower Level | Bedroom | 3.82 m | 3.58 m | 3.82 m x 3.58 m |
| Lower Level | Office | 4.58 m | 4.82 m | 4.58 m x 4.82 m |
| Lower Level | Utility Room | 6.2 m | 4.82 m | 6.2 m x 4.82 m |
| Main Level | Living Room | 6.03 m | 3.75 m | 6.03 m x 3.75 m |
| Main Level | Dining Room | 3.05 m | 3.47 m | 3.05 m x 3.47 m |
| Main Level | Kitchen | 3.7 m | 4.2 m | 3.7 m x 4.2 m |
| Main Level | Sunroom | 2.95 m | 3.3 m | 2.95 m x 3.3 m |
| Main Level | Bedroom | 4.75 m | 3.32 m | 4.75 m x 3.32 m |
| Main Level | Bedroom | 3.52 m | 3.23 m | 3.52 m x 3.23 m |

387 George Street South P.o. Box 178
Peterborough, Ontario K9J 6Y8
(705) 743-4444
(705) 743-9606
www.goldpost.com/
Contact Us
Contact us for more information

















































