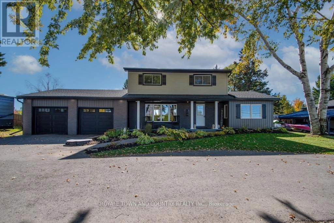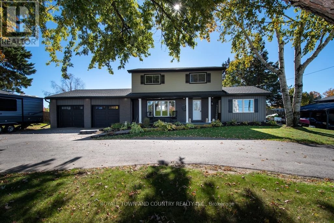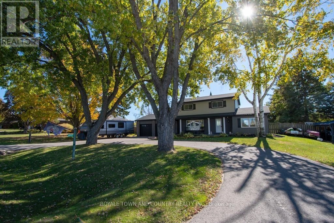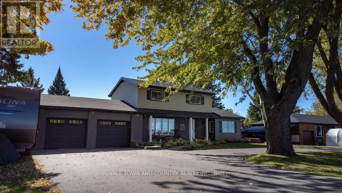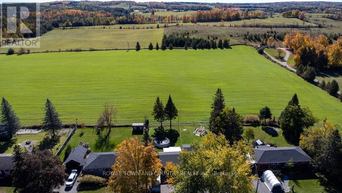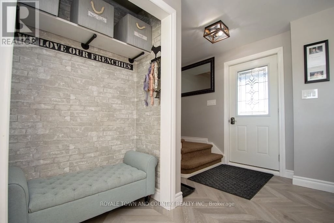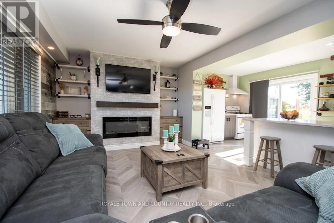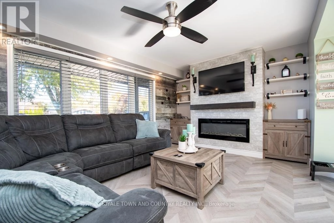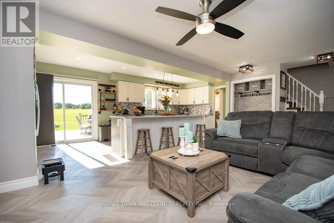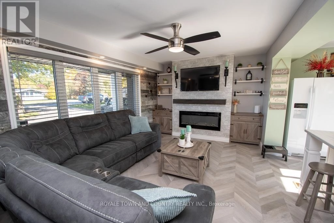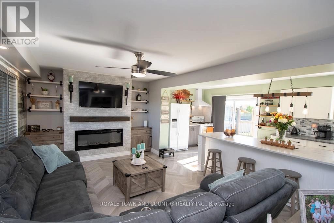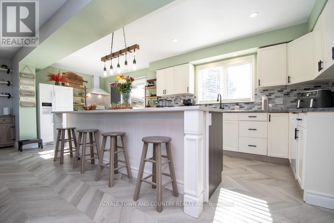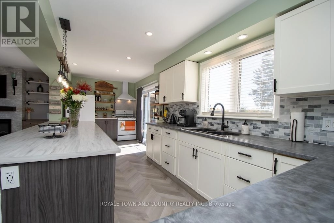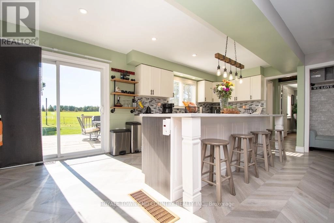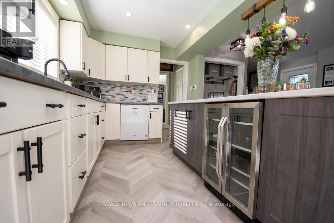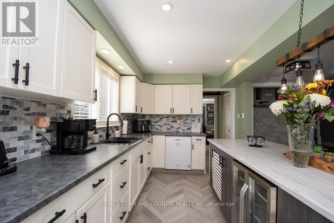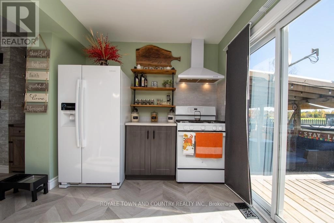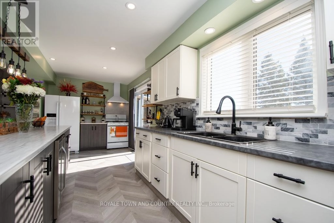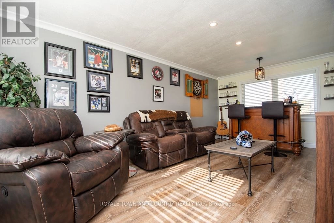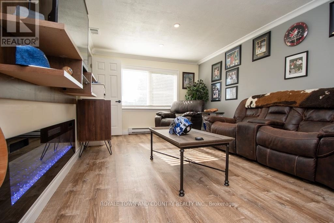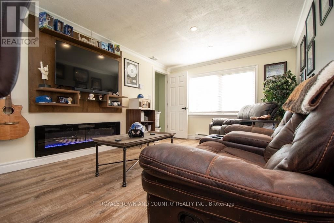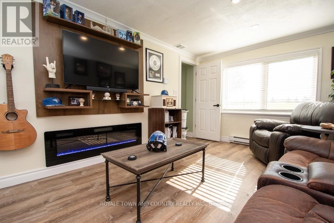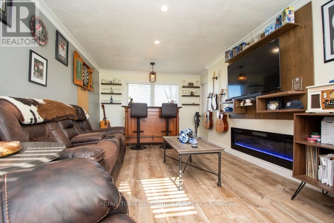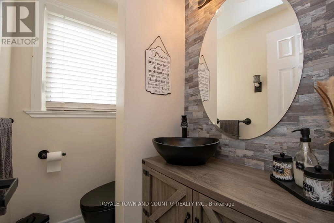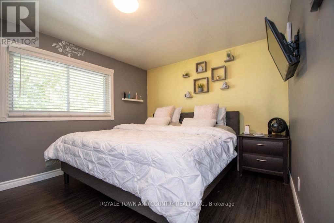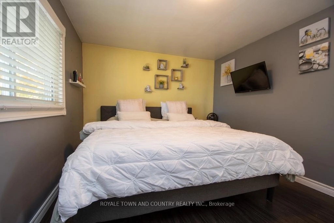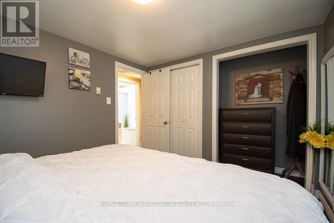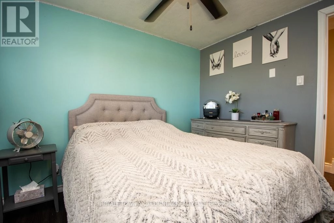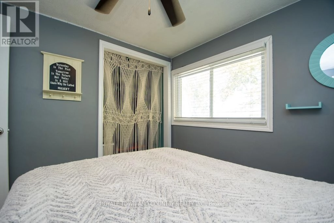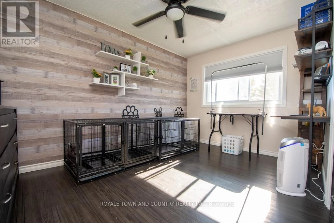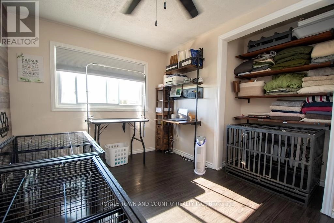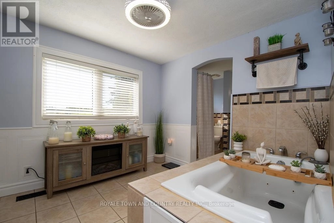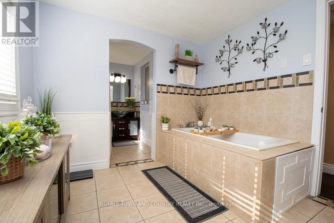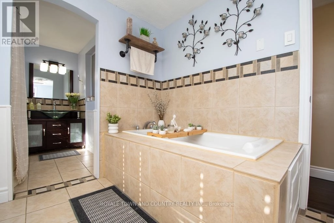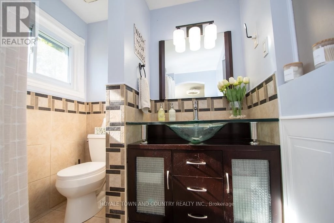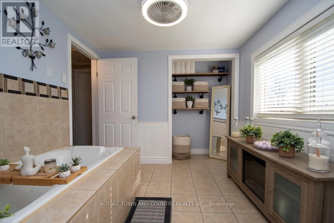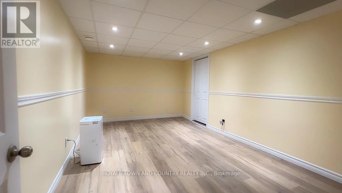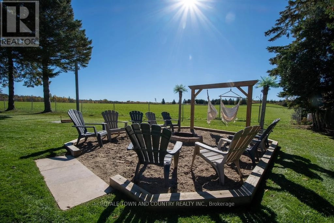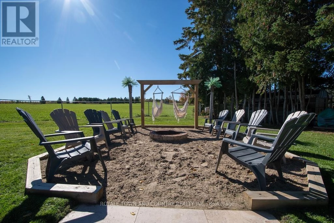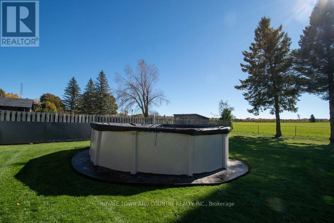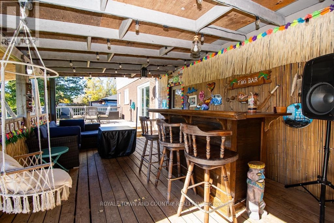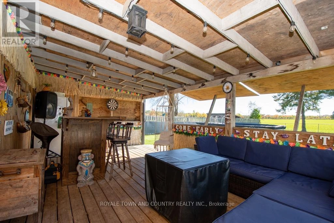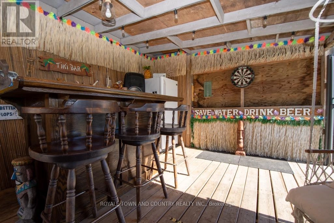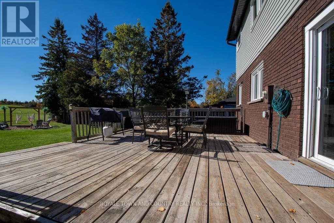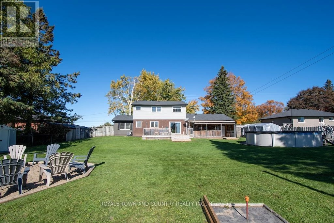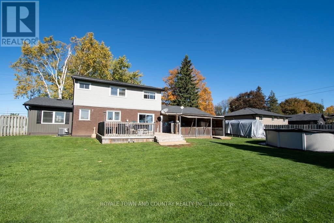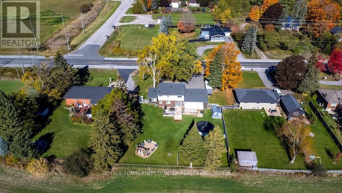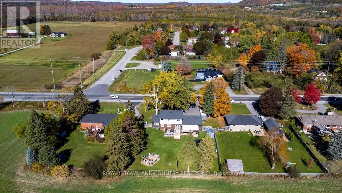1412 7a Highway Kawartha Lakes, Ontario L0A 1A0
$794,900
Step into this beautifully updated 3-bedroom, 2-storey home where comfort meets style. The open-concept main floor features a stunning kitchen with a large centre island, perfect for entertaining and family gatherings. Upstairs, you'll find three spacious bedrooms and a luxurious 5-piece bathroom complete with a relaxing soaker tub and separate glass shower. The backyard is truly magical featuring a covered porch/gazebo with a bar, a cozy fire pit area, and an above-ground pool for endless summer fun. The double garage, circular driveway, and full basement provide ample space for vehicles, hobbies, and storage &. beyond. Plus, you'll love the privacy and views this property backs onto open farmers fields.This is the one you've been waiting for modern living with a country feel! (id:59743)
Property Details
| MLS® Number | X12469045 |
| Property Type | Single Family |
| Community Name | Manvers |
| Amenities Near By | Park, Place Of Worship |
| Community Features | School Bus |
| Equipment Type | Water Heater, Water Softener |
| Features | Level Lot, Level, Gazebo |
| Parking Space Total | 10 |
| Pool Type | Above Ground Pool |
| Rental Equipment Type | Water Heater, Water Softener |
| Structure | Porch, Shed |
Building
| Bathroom Total | 2 |
| Bedrooms Above Ground | 3 |
| Bedrooms Total | 3 |
| Age | 51 To 99 Years |
| Amenities | Fireplace(s) |
| Appliances | Water Softener, Water Heater, Dishwasher, Stove, Window Coverings, Refrigerator |
| Basement Type | Full |
| Construction Style Attachment | Detached |
| Cooling Type | Central Air Conditioning |
| Exterior Finish | Brick, Aluminum Siding |
| Fireplace Present | Yes |
| Fireplace Total | 2 |
| Foundation Type | Concrete |
| Half Bath Total | 1 |
| Heating Fuel | Natural Gas |
| Heating Type | Forced Air |
| Stories Total | 2 |
| Size Interior | 1,100 - 1,500 Ft2 |
| Type | House |
| Utility Water | Drilled Well |
Parking
| Attached Garage | |
| Garage |
Land
| Acreage | No |
| Fence Type | Fenced Yard |
| Land Amenities | Park, Place Of Worship |
| Landscape Features | Landscaped |
| Sewer | Septic System |
| Size Irregular | 100 X 156 Acre |
| Size Total Text | 100 X 156 Acre |
| Zoning Description | Rr2 |
Rooms
| Level | Type | Length | Width | Dimensions |
|---|---|---|---|---|
| Second Level | Primary Bedroom | 3.52 m | 3 m | 3.52 m x 3 m |
| Second Level | Bedroom | 2.49 m | 3.71 m | 2.49 m x 3.71 m |
| Second Level | Bedroom | 2.74 m | 3 m | 2.74 m x 3 m |
| Second Level | Bathroom | 4.82 m | 2.71 m | 4.82 m x 2.71 m |
| Lower Level | Other | 2.9 m | 1.19 m | 2.9 m x 1.19 m |
| Lower Level | Other | 1.14 m | 0.87 m | 1.14 m x 0.87 m |
| Lower Level | Utility Room | 6.94 m | 2.88 m | 6.94 m x 2.88 m |
| Lower Level | Recreational, Games Room | 5.18 m | 3.07 m | 5.18 m x 3.07 m |
| Main Level | Living Room | 6.78 m | 3.33 m | 6.78 m x 3.33 m |
| Main Level | Kitchen | 6.8 m | 2.71 m | 6.8 m x 2.71 m |
| Main Level | Bathroom | 1.27 m | 1.63 m | 1.27 m x 1.63 m |
| Main Level | Family Room | 3.38 m | 5.59 m | 3.38 m x 5.59 m |
Utilities
| Electricity | Installed |
https://www.realtor.ca/real-estate/29003800/1412-7a-highway-kawartha-lakes-manvers-manvers

Broker of Record
(705) 340-2641
(705) 340-2641
www.sellwithtracy.com/
www.facebook.com/sellwithtracy
twitter.com/TracyHennekam
www.linkedin.com/in/tracy-hennekam-6207611a/

46 Kent St West
Lindsay, Ontario K9V 2Y2
(705) 320-9119
www.royaletownandcountryrealty.ca/
Contact Us
Contact us for more information
