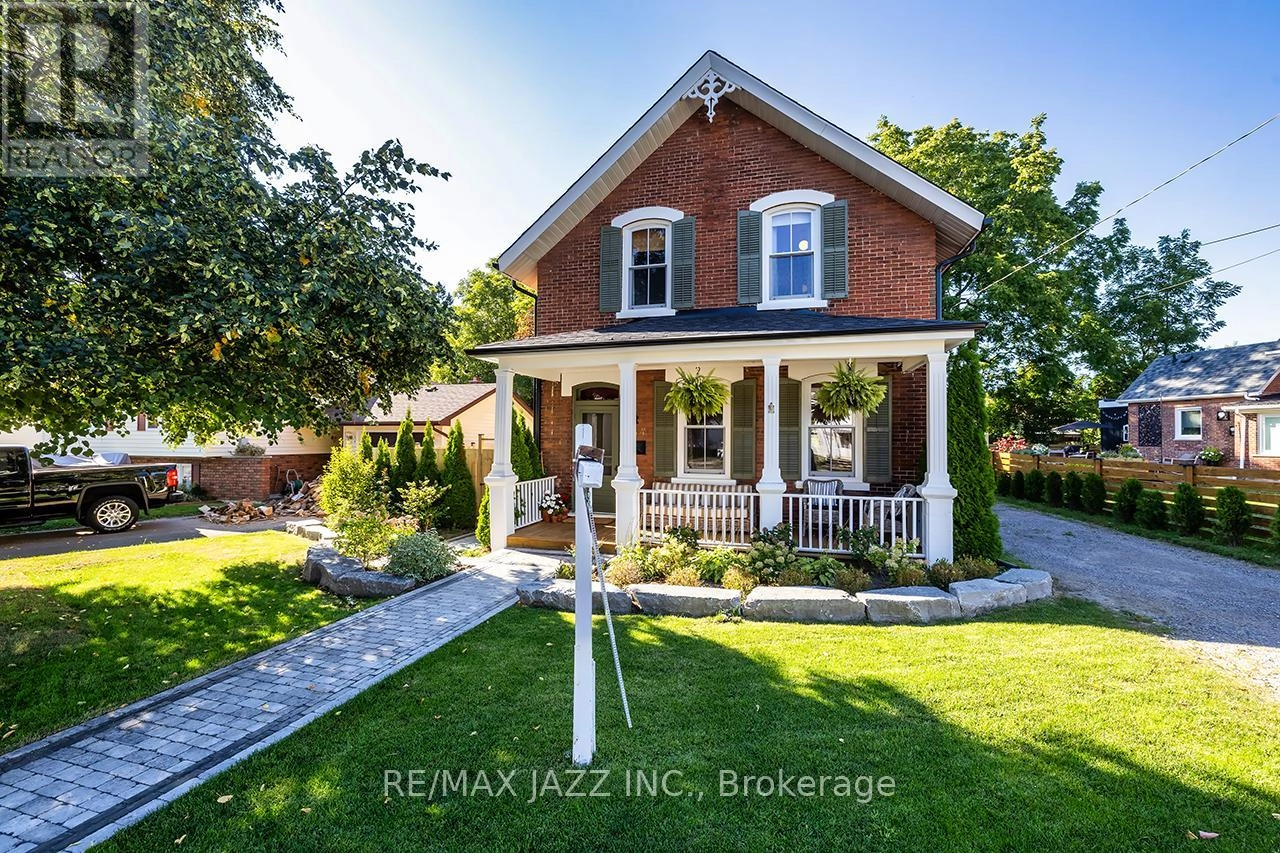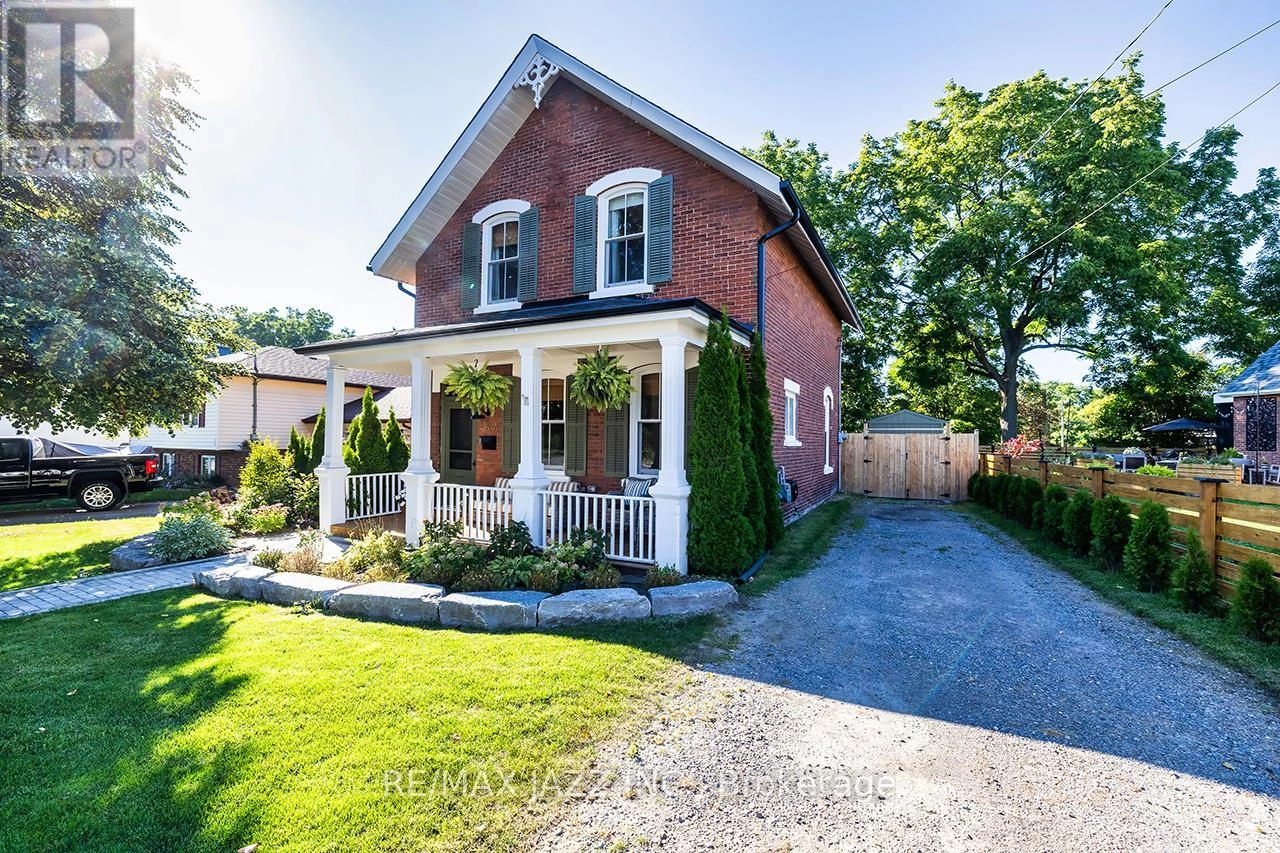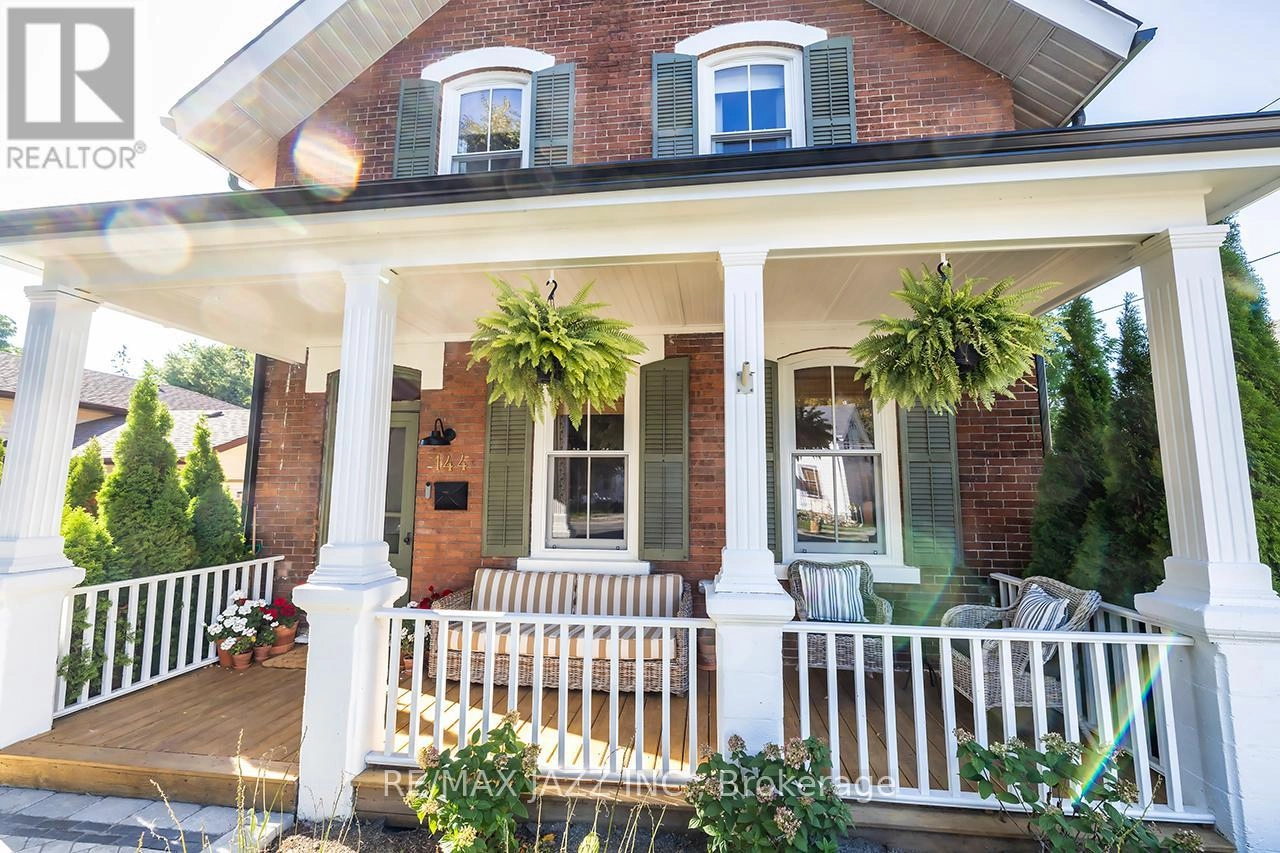144 Ontario Street Port Hope, Ontario L1A 2V6
$875,000
This beautifully restored century home offers nearly 2,000 square feet of living space, blending original charm with modern updates. Featuring 4 spacious bedrooms (one off the master, currently used as an office) & 2 bathrooms, it showcases soaring ceilings, intricate mouldings, & a grand curved staircase that makes an unforgettable first impression. Thoughtful renovations have preserved the homes historic character while adding comfort & convenience. The kitchen, updated in 2022, includes custom cabinetry, quartz countertops, farmhouse sink, induction range, & stainless steel appliances. The mudroom was fully rebuilt with permits & now offers French doors to the deck, custom built-ins (to be installed), and stylish terracotta ceramic tile that flows through to the kitchen. Two bathrooms include a generous clawfoot tub & beadboard accents, maintaining timeless appeal. From the front new custom wood windows, restored shutters, fencing, a rebuilt front porch, & extensive landscaping enhance both function & curb appeal. Inside, refinished floors, period mouldings, & carefully chosen finishes highlight the homes unique craftsmanship. The layout balances open flow with distinct spaces, creating warmth & character throughout. The large, private backyard is a true retreat with a 20x24 deck, perennial gardens, raised beds, & a custom-built shed. Set in one of Port Hopes most desirable locations, this property is just a short walk to historic downtown shops, cafs, parks, schools, & community events. With the beach & Ganaraska River nearby & quick access to Highway 401, this home offers the best of small-town living with convenient connections. Timeless character, countless custom finishes (detailed list attached to listing), & a location that cant be beat this is a rare opportunity to own a fully updated century home in the heart of Port Hope. (id:59743)
Open House
This property has open houses!
2:00 pm
Ends at:4:00 pm
Property Details
| MLS® Number | X12409803 |
| Property Type | Single Family |
| Community Name | Port Hope |
| Features | Carpet Free |
| Parking Space Total | 2 |
Building
| Bathroom Total | 2 |
| Bedrooms Above Ground | 4 |
| Bedrooms Total | 4 |
| Appliances | Blinds, Dishwasher, Dryer, Hood Fan, Stove, Washer, Refrigerator |
| Basement Development | Unfinished |
| Basement Type | Partial (unfinished) |
| Construction Style Attachment | Detached |
| Cooling Type | Central Air Conditioning |
| Exterior Finish | Brick |
| Flooring Type | Hardwood, Ceramic |
| Foundation Type | Stone |
| Half Bath Total | 1 |
| Heating Fuel | Natural Gas |
| Heating Type | Forced Air |
| Stories Total | 2 |
| Size Interior | 1,500 - 2,000 Ft2 |
| Type | House |
| Utility Water | Municipal Water |
Parking
| No Garage |
Land
| Acreage | No |
| Sewer | Sanitary Sewer |
| Size Depth | 103 Ft ,7 In |
| Size Frontage | 49 Ft ,6 In |
| Size Irregular | 49.5 X 103.6 Ft |
| Size Total Text | 49.5 X 103.6 Ft |
Rooms
| Level | Type | Length | Width | Dimensions |
|---|---|---|---|---|
| Second Level | Primary Bedroom | 3.73 m | 3.53 m | 3.73 m x 3.53 m |
| Second Level | Bedroom 2 | 3.75 m | 3.09 m | 3.75 m x 3.09 m |
| Second Level | Bedroom 3 | 3.54 m | 3.05 m | 3.54 m x 3.05 m |
| Second Level | Bedroom 4 | 3.85 m | 3.75 m | 3.85 m x 3.75 m |
| Main Level | Family Room | 4.14 m | 2.8 m | 4.14 m x 2.8 m |
| Main Level | Living Room | 4.29 m | 4.22 m | 4.29 m x 4.22 m |
| Main Level | Dining Room | 4.13 m | 3.87 m | 4.13 m x 3.87 m |
| Main Level | Kitchen | 4.6 m | 3.72 m | 4.6 m x 3.72 m |
| Main Level | Mud Room | 4.65 m | 2.08 m | 4.65 m x 2.08 m |
https://www.realtor.ca/real-estate/28875860/144-ontario-street-port-hope-port-hope

Broker
(905) 728-1600

21 Drew Street
Oshawa, Ontario L1H 4Z7
(905) 728-1600
(905) 436-1745
Contact Us
Contact us for more information
















































