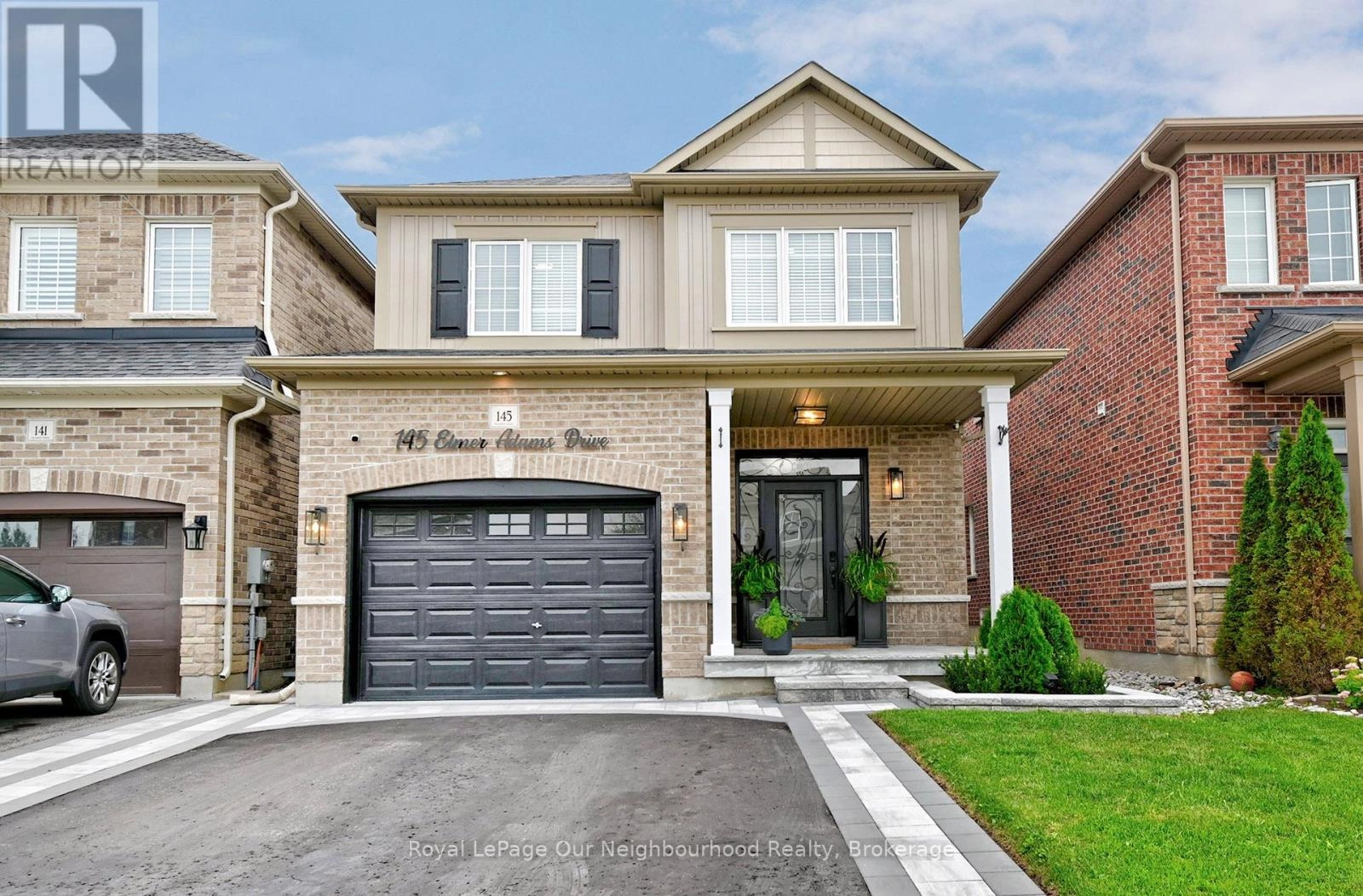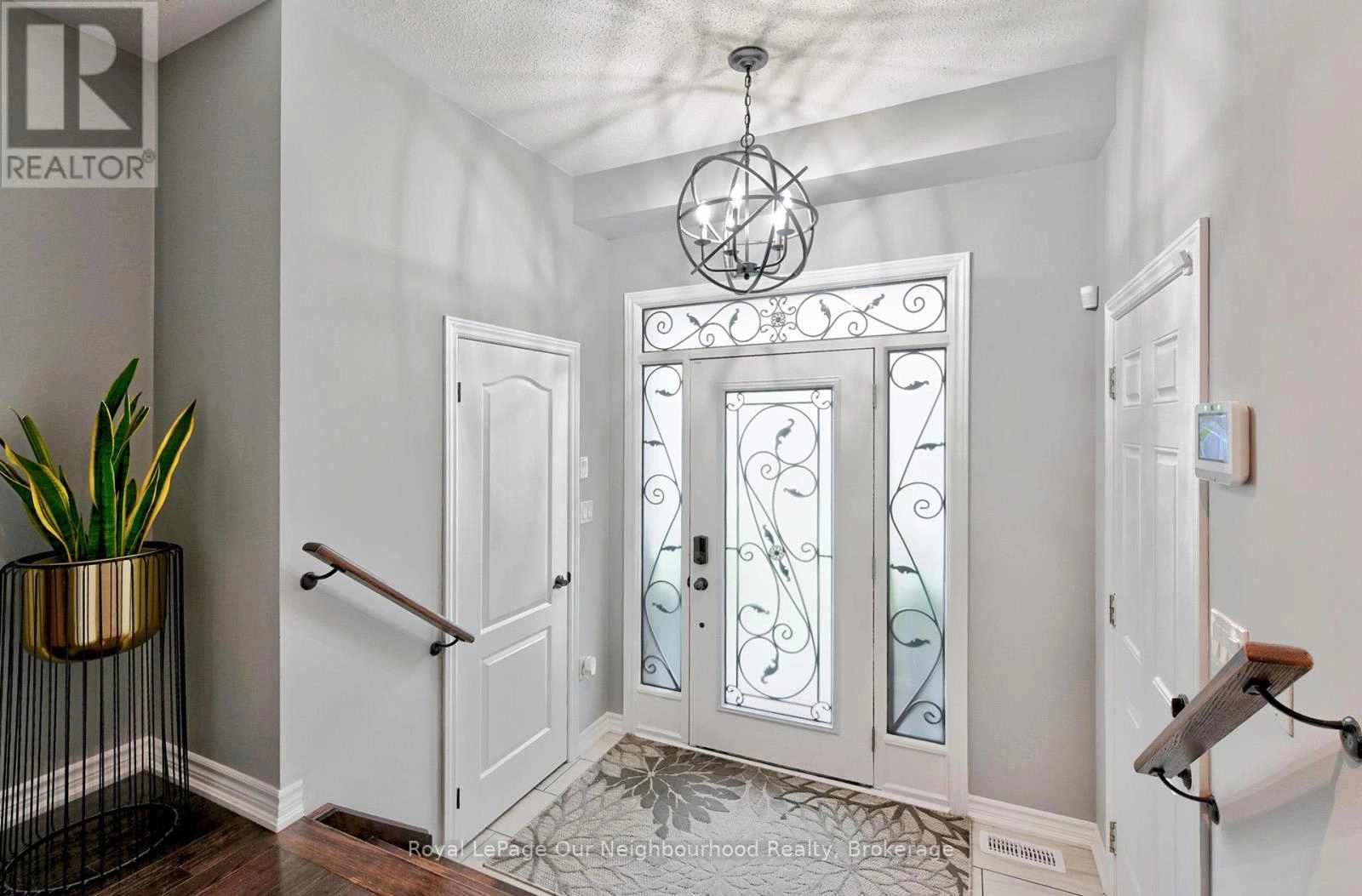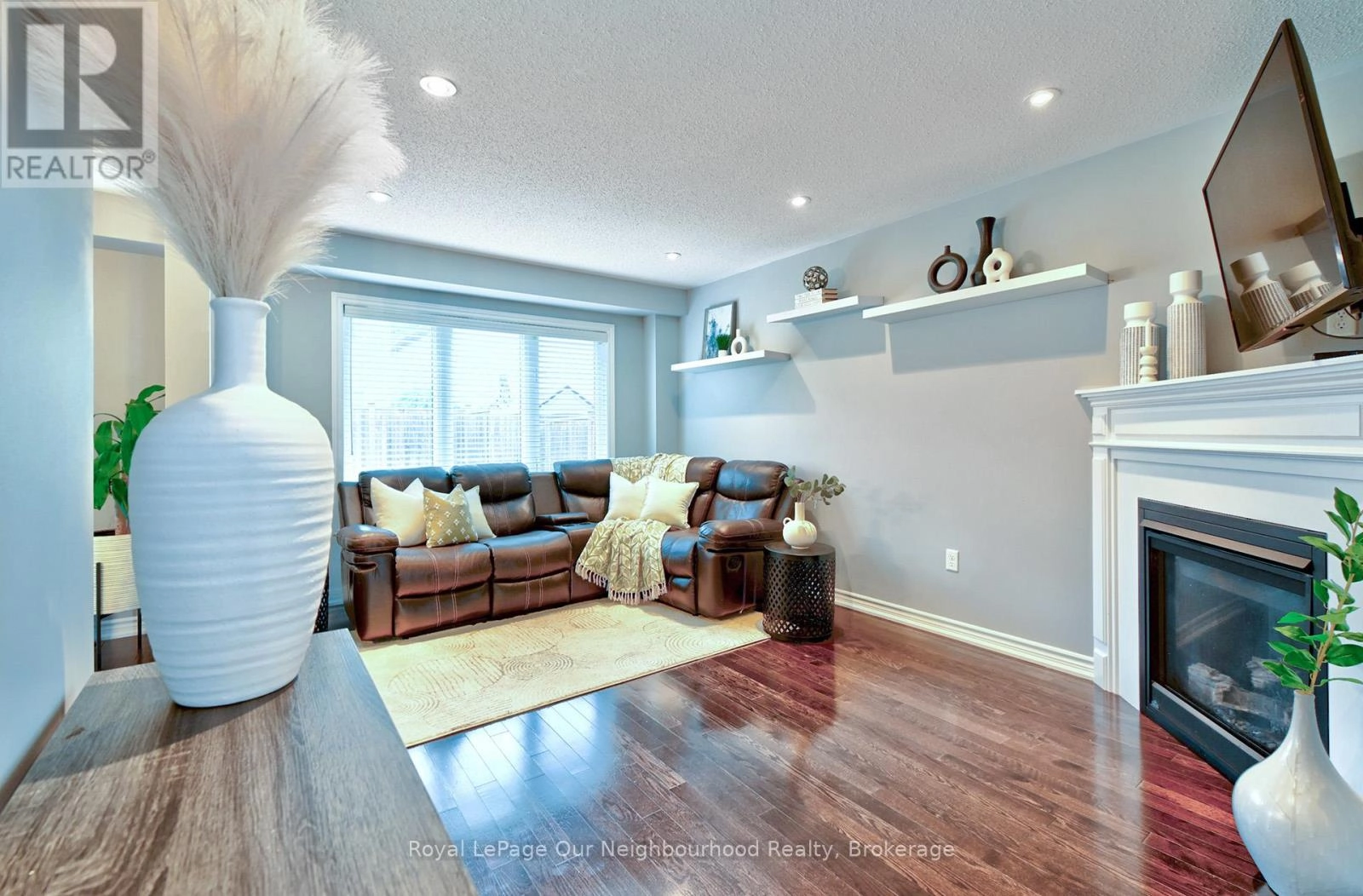145 Elmer Adams Drive Clarington, Ontario L1E 0G4
$839,000
Nestled in one of Courtice's most sought-after enclaves and located in a family-friendly neighbourhood, this 3-bed, 3-bath home blends comfort, style, and convenience.The main floor offers hardwood throughout and an open-concept kitchen with granite counters, breakfast bar, high-end stainless steel appliances, and pot lights ideal for meals or entertaining. The adjoining living room, complete with a cozy gas fireplace, creates the perfect space to relax.Upstairs, newly installed engineered hardwood stairs and flooring lead you to the spacious primary bedroom, accessed through elegant double doors, with a walk-in closet and spa-like ensuite featuring a marble counter, soaker tub, and glass shower. Two additional bedrooms provide space for family, guests, or a home office.Outside, pride of ownership shines with a newly restored driveway and elegant interlocking stones on both the driveway and porch. The backyard is perfect for barbecues, play, or quiet evenings. A shed adds convenience, while the epoxied garage floor with inside entry offers everyday ease.With the Courtice Community Centre just a short stroll away, plus nearby schools and parks and easy access to Hwy 407 and 418, this home combines lifestyle and location.This isn't just a house it's a home where memories are made. (id:59743)
Open House
This property has open houses!
1:00 pm
Ends at:3:00 pm
1:00 pm
Ends at:3:00 pm
Property Details
| MLS® Number | E12428270 |
| Property Type | Single Family |
| Community Name | Courtice |
| Parking Space Total | 3 |
Building
| Bathroom Total | 3 |
| Bedrooms Above Ground | 3 |
| Bedrooms Total | 3 |
| Appliances | Garage Door Opener Remote(s), Water Heater, Blinds, Dishwasher, Dryer, Garage Door Opener, Stove, Washer, Window Coverings, Refrigerator |
| Basement Development | Unfinished |
| Basement Type | N/a (unfinished) |
| Construction Style Attachment | Link |
| Cooling Type | Central Air Conditioning |
| Exterior Finish | Brick |
| Fireplace Present | Yes |
| Foundation Type | Concrete |
| Half Bath Total | 1 |
| Heating Fuel | Natural Gas |
| Heating Type | Forced Air |
| Stories Total | 2 |
| Size Interior | 1,500 - 2,000 Ft2 |
| Type | House |
| Utility Water | Municipal Water |
Parking
| Attached Garage | |
| Garage |
Land
| Acreage | No |
| Sewer | Sanitary Sewer |
| Size Depth | 101 Ft ,8 In |
| Size Frontage | 29 Ft ,6 In |
| Size Irregular | 29.5 X 101.7 Ft |
| Size Total Text | 29.5 X 101.7 Ft |
Rooms
| Level | Type | Length | Width | Dimensions |
|---|---|---|---|---|
| Second Level | Primary Bedroom | 4.57 m | 3.48 m | 4.57 m x 3.48 m |
| Second Level | Bedroom 2 | 3.76 m | 3.15 m | 3.76 m x 3.15 m |
| Second Level | Bedroom 3 | 3.53 m | 4.09 m | 3.53 m x 4.09 m |
| Main Level | Kitchen | 3.1 m | 3.71 m | 3.1 m x 3.71 m |
| Main Level | Dining Room | 3.05 m | 3.89 m | 3.05 m x 3.89 m |
| Main Level | Living Room | 4.67 m | 2.87 m | 4.67 m x 2.87 m |
https://www.realtor.ca/real-estate/28916249/145-elmer-adams-drive-clarington-courtice-courtice

Salesperson
(905) 723-5353

286 King St W Unit: 101
Oshawa, Ontario L1J 2J9
(905) 723-5353
(905) 723-5357
www.onri.ca/
Contact Us
Contact us for more information


















