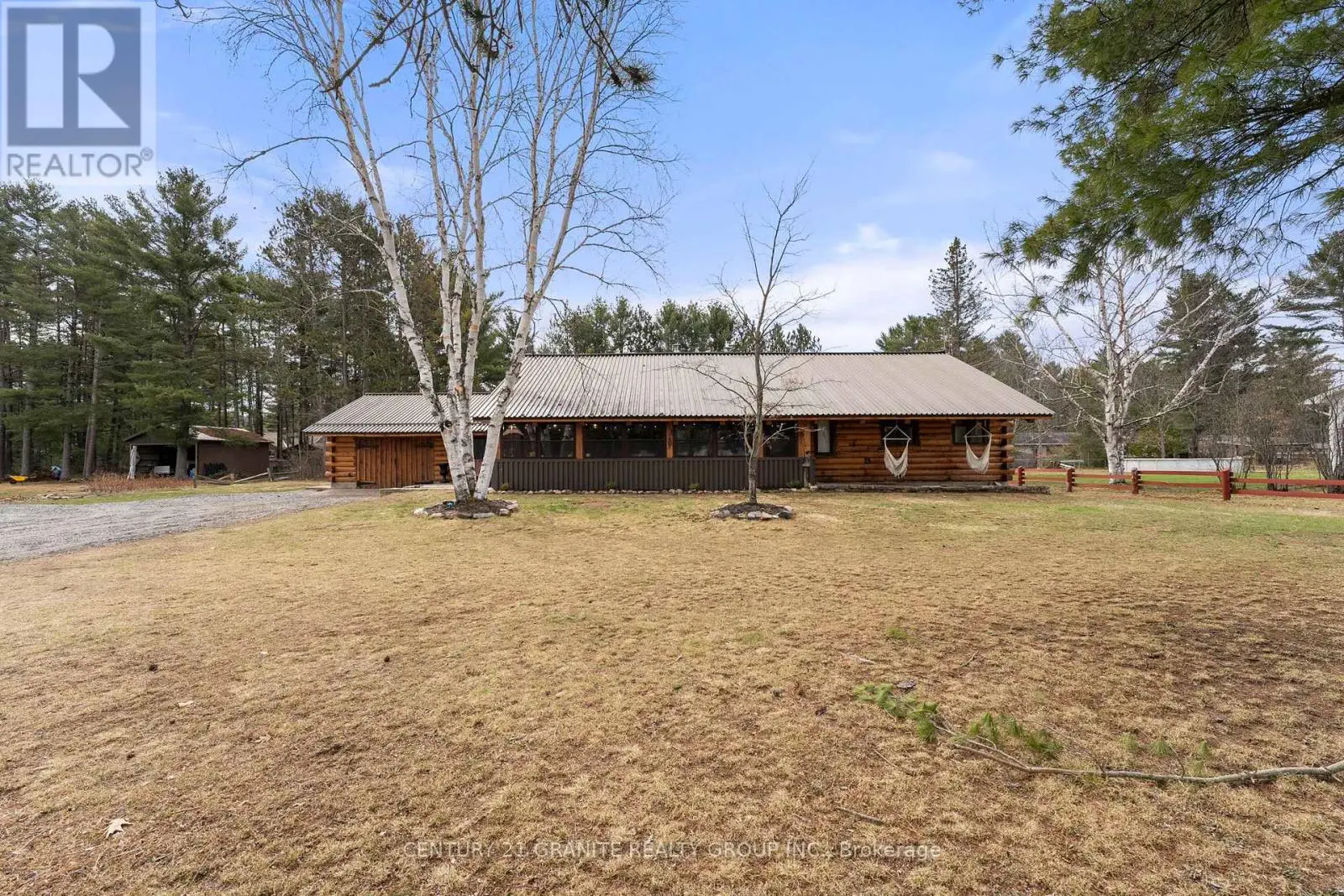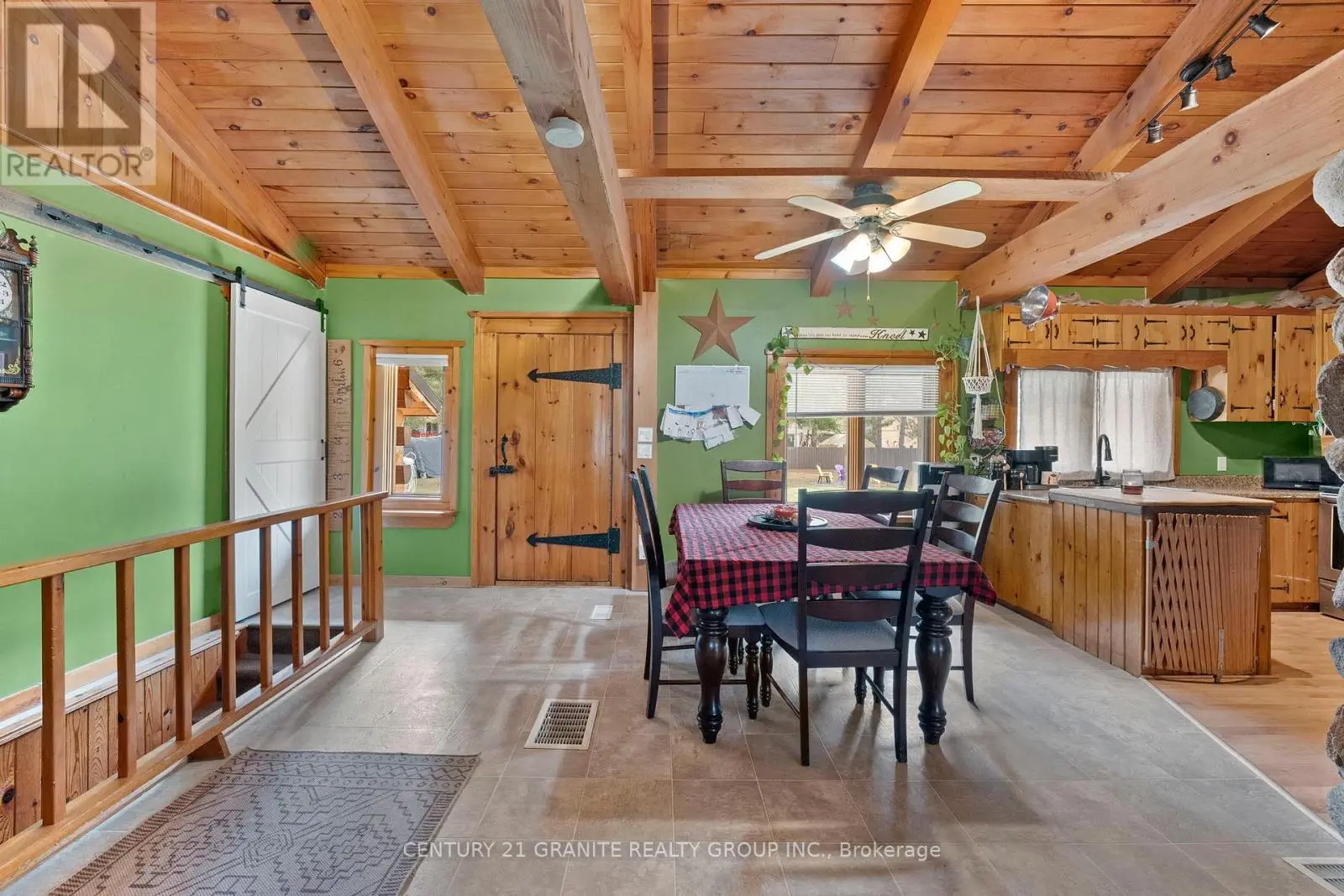147 South Baptiste Lake Road Hastings Highlands, Ontario K0L 1C0
$589,000
Location, location! Nestled in one of Birds Creeks most popular subdivisions, this picture-perfect 3+1-bedroom log home offers the warmth of country living with modern comfort. Step inside to an open-concept layout featuring a stunning floor-to-ceiling stone wood-burning fireplace, the heart of the home. You'll love the charming loft, the primary bedroom with 2pc ensuite, and the finished basement with a spacious rec room and office perfect for family fun. Enjoy summer evenings in the screened-in porch overlooking a large yard and your very own view of the kids' playground. There's even a 1.5-car garage and plenty of outdoor space to enjoy. Set on a generously sized lot, this home is move-in ready and perfect for families or those looking for a peaceful community setting just minutes from Bancroft. (id:59743)
Property Details
| MLS® Number | X12125223 |
| Property Type | Single Family |
| Community Name | Herschel Ward |
| Community Features | Community Centre |
| Equipment Type | Propane Tank, Water Heater |
| Features | Level Lot, Level |
| Parking Space Total | 5 |
| Rental Equipment Type | Propane Tank, Water Heater |
| Structure | Deck, Porch |
Building
| Bathroom Total | 2 |
| Bedrooms Above Ground | 3 |
| Bedrooms Total | 3 |
| Amenities | Fireplace(s) |
| Appliances | Stove, Refrigerator |
| Architectural Style | Bungalow |
| Basement Development | Finished |
| Basement Type | Full (finished) |
| Construction Style Attachment | Detached |
| Cooling Type | Central Air Conditioning |
| Exterior Finish | Log |
| Fireplace Present | Yes |
| Fireplace Total | 2 |
| Foundation Type | Block |
| Half Bath Total | 1 |
| Heating Fuel | Propane |
| Heating Type | Forced Air |
| Stories Total | 1 |
| Size Interior | 1,100 - 1,500 Ft2 |
| Type | House |
| Utility Water | Sand Point |
Parking
| Attached Garage | |
| Garage |
Land
| Acreage | No |
| Sewer | Septic System |
| Size Depth | 207 Ft |
| Size Frontage | 149 Ft |
| Size Irregular | 149 X 207 Ft |
| Size Total Text | 149 X 207 Ft|1/2 - 1.99 Acres |
| Zoning Description | Res |
Rooms
| Level | Type | Length | Width | Dimensions |
|---|---|---|---|---|
| Basement | Laundry Room | 7.67 m | 3.08 m | 7.67 m x 3.08 m |
| Basement | Family Room | 8.45 m | 4.69 m | 8.45 m x 4.69 m |
| Basement | Other | 2.72 m | 3.4 m | 2.72 m x 3.4 m |
| Basement | Bedroom | 2.86 m | 3.24 m | 2.86 m x 3.24 m |
| Basement | Other | 4.77 m | 6.32 m | 4.77 m x 6.32 m |
| Main Level | Living Room | 5.69 m | 5.03 m | 5.69 m x 5.03 m |
| Main Level | Dining Room | 4.75 m | 4.77 m | 4.75 m x 4.77 m |
| Main Level | Kitchen | 3.16 m | 2.76 m | 3.16 m x 2.76 m |
| Main Level | Pantry | 1.22 m | 1.52 m | 1.22 m x 1.52 m |
| Main Level | Primary Bedroom | 4.35 m | 3.63 m | 4.35 m x 3.63 m |
| Main Level | Bathroom | 2 m | 1.71 m | 2 m x 1.71 m |
| Main Level | Bedroom 2 | 4.35 m | 2.22 m | 4.35 m x 2.22 m |
| Main Level | Bedroom | 4.26 m | 3.04 m | 4.26 m x 3.04 m |
| Main Level | Bathroom | 2.39 m | 2.76 m | 2.39 m x 2.76 m |
| Upper Level | Loft | 5.22 m | 9.09 m | 5.22 m x 9.09 m |

Broker
(613) 332-9080
bancroftwaterfront.com/
www.facebook.com/BancroftCentury21AllSeasonsRealtyEmmaKearns/

(613) 332-5500
(613) 332-3737

Broker
(613) 332-8801

(613) 332-5500
(613) 332-3737
Contact Us
Contact us for more information
















































