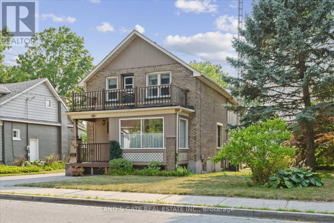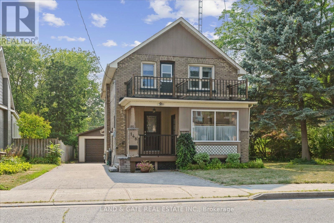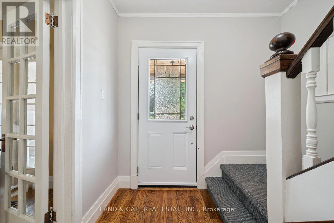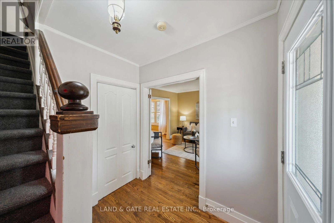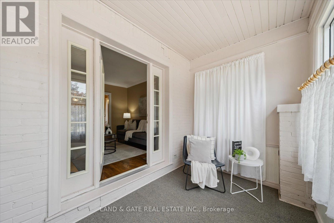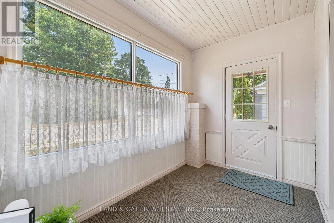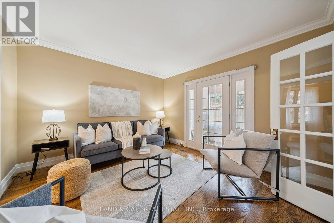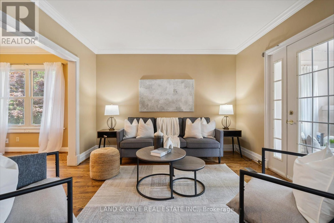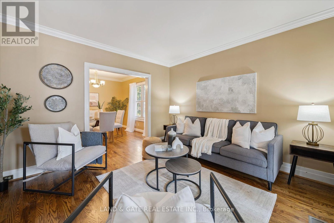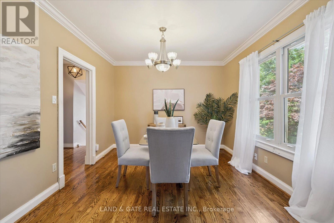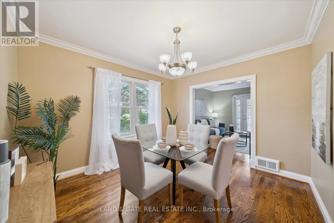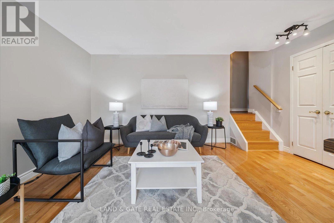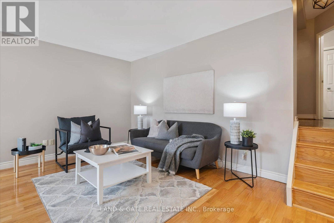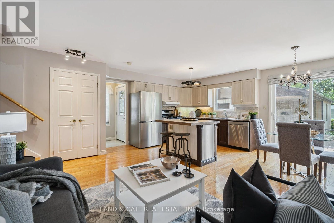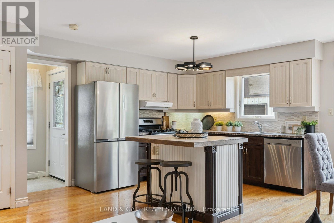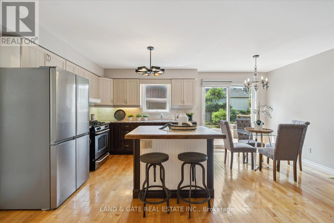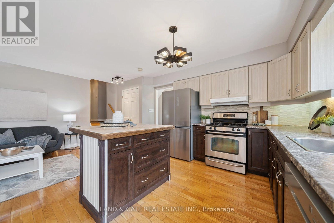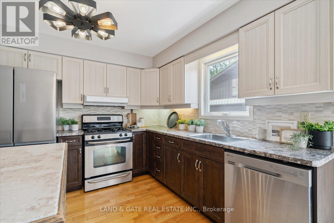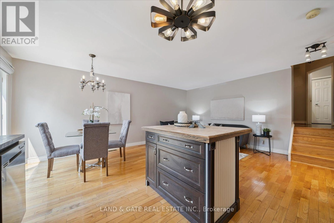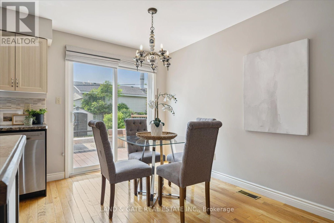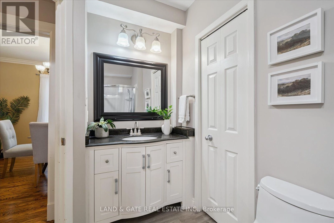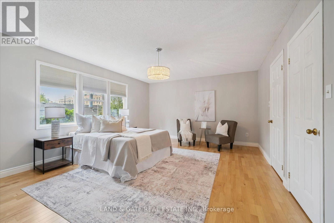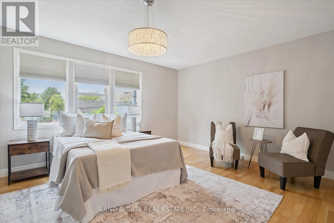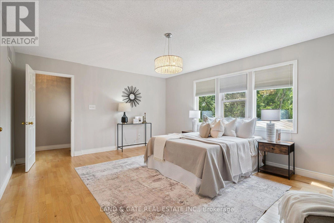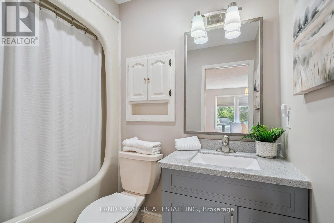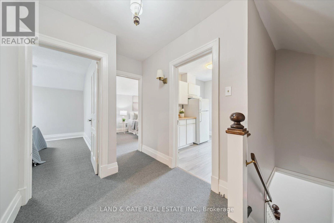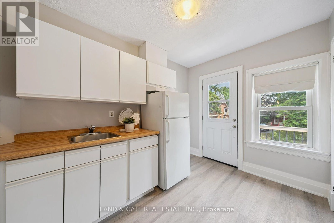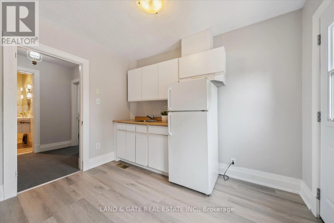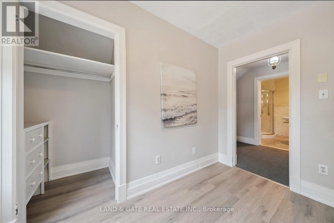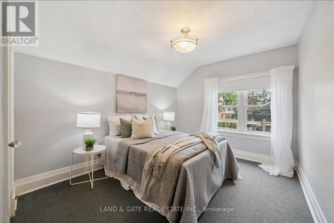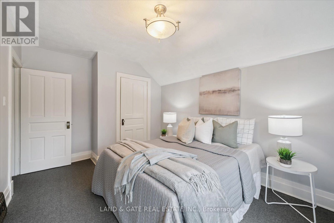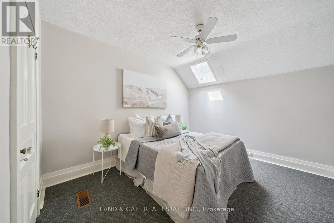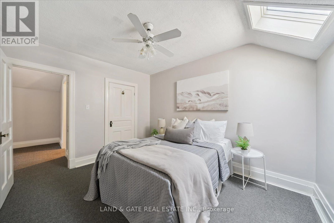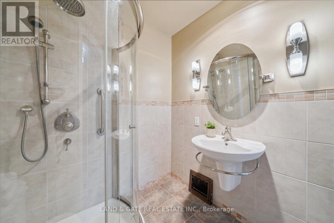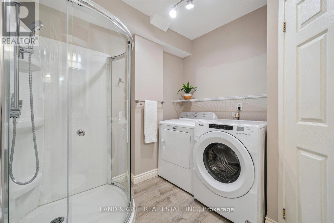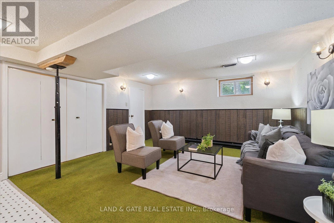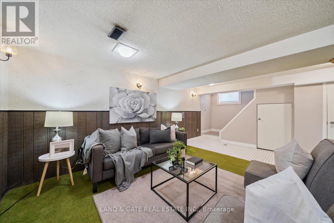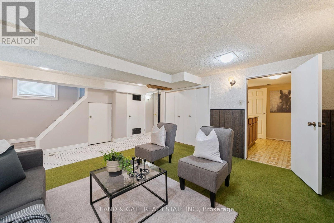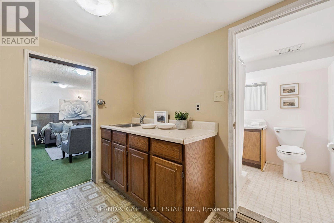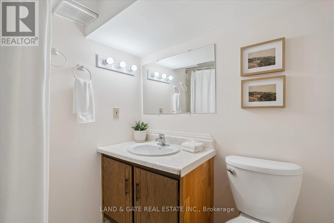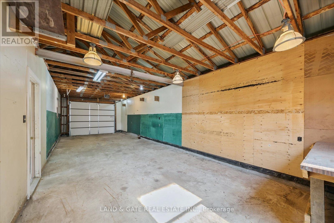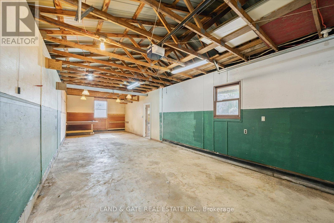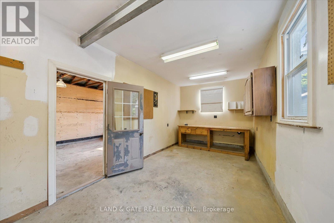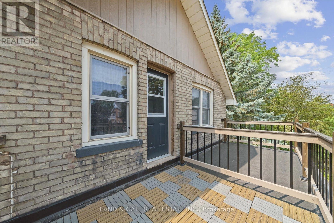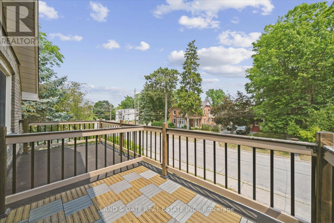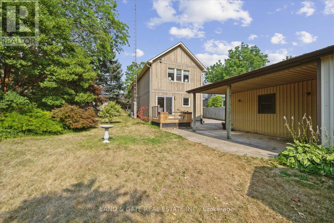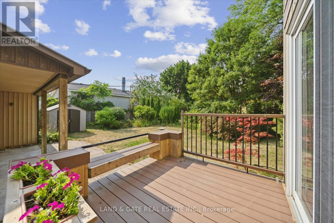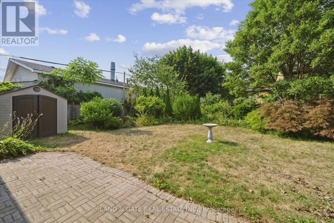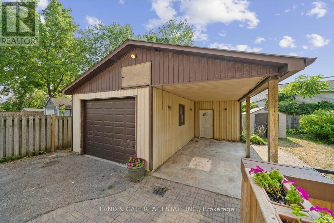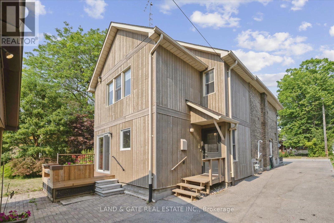148 Pine Street Whitby, Ontario L1N 3X2
$799,900
Welcome to 148 Pine Street, a charming and versatile home in the heart of Whitby. Perfectly located within walking distance to downtown shops, restaurants, parks, schools, and transit, this property offers the best of convenience and lifestyle. This home sits on a double-wide lot with a detached garage and plenty of parking, a rare find in this desirable neighbourhood. Inside, you'll find three spacious bedrooms and four bathrooms, thoughtfully updated to blend comfort and style. The layout provides functionality for today's families, with generous living spaces designed for everyday comfort and entertaining. The home has been tastefully modernized with recent upgrades, including refreshed flooring, updated lighting, and stylish finishes throughout. The kitchen and bathrooms have been enhanced with a contemporary touch, while mechanical and exterior improvements add peace of mind for years to come.Step outside and enjoy the large backyard perfect for entertaining, gardening, or simply relaxing in your private outdoor space. The detached garage adds flexibility, whether you need extra storage, a workshop, or a hobby area. This property is ideal for families or anyone seeking a unique home with character and possibilities in a prime Whitby location. With quick access to the 401, GO Transit, and all that downtown has to offer, this home is not to be missed. (id:59743)
Property Details
| MLS® Number | E12325425 |
| Property Type | Single Family |
| Community Name | Downtown Whitby |
| Parking Space Total | 7 |
Building
| Bathroom Total | 4 |
| Bedrooms Above Ground | 3 |
| Bedrooms Total | 3 |
| Appliances | Dishwasher, Dryer, Stove, Washer, Two Refrigerators |
| Basement Development | Finished |
| Basement Type | N/a (finished) |
| Construction Style Attachment | Detached |
| Cooling Type | Central Air Conditioning |
| Exterior Finish | Brick, Hardboard |
| Flooring Type | Hardwood, Laminate, Carpeted, Tile |
| Foundation Type | Poured Concrete, Block |
| Heating Fuel | Natural Gas |
| Heating Type | Forced Air |
| Stories Total | 2 |
| Size Interior | 2,000 - 2,500 Ft2 |
| Type | House |
| Utility Water | Municipal Water |
Parking
| Detached Garage | |
| Garage |
Land
| Acreage | No |
| Sewer | Sanitary Sewer |
| Size Depth | 132 Ft ,8 In |
| Size Frontage | 68 Ft ,6 In |
| Size Irregular | 68.5 X 132.7 Ft |
| Size Total Text | 68.5 X 132.7 Ft |
Rooms
| Level | Type | Length | Width | Dimensions |
|---|---|---|---|---|
| Second Level | Kitchen | 2.35 m | 3.17 m | 2.35 m x 3.17 m |
| Second Level | Pantry | 1.18 m | 0.9 m | 1.18 m x 0.9 m |
| Second Level | Primary Bedroom | 5.35 m | 4.19 m | 5.35 m x 4.19 m |
| Second Level | Bedroom 2 | 3.63 m | 3.07 m | 3.63 m x 3.07 m |
| Second Level | Bedroom 3 | 2.96 m | 4.2 m | 2.96 m x 4.2 m |
| Basement | Living Room | 5.2 m | 4.21 m | 5.2 m x 4.21 m |
| Basement | Kitchen | 2.75 m | 1.96 m | 2.75 m x 1.96 m |
| Main Level | Foyer | 1.47 m | 2.29 m | 1.47 m x 2.29 m |
| Main Level | Living Room | 3.85 m | 3.63 m | 3.85 m x 3.63 m |
| Main Level | Dining Room | 3.64 m | 3.33 m | 3.64 m x 3.33 m |
| Main Level | Sunroom | 3.36 m | 2.02 m | 3.36 m x 2.02 m |
| Main Level | Family Room | 4.71 m | 2.87 m | 4.71 m x 2.87 m |
| Main Level | Kitchen | 2.93 m | 3.03 m | 2.93 m x 3.03 m |
| Main Level | Eating Area | 2.35 m | 2.98 m | 2.35 m x 2.98 m |
https://www.realtor.ca/real-estate/28691725/148-pine-street-whitby-downtown-whitby-downtown-whitby
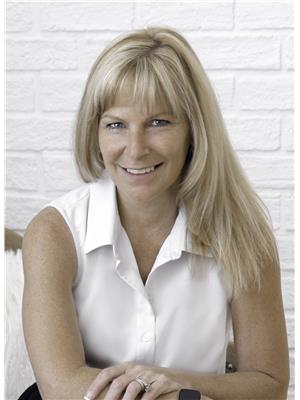
Broker of Record
(905) 240-9200
(905) 442-3479
www.landandgate.ca/
www.facebook.com/patriciabegleyrealestate
www.twitter.com/teambegley
www.linkedin.com/in/patricia-begley-20992216/
20 Elgin Street E
Oshawa, Ontario L1G 1S8
(905) 240-9200
(905) 419-3302
www.landandgate.ca/
Contact Us
Contact us for more information
