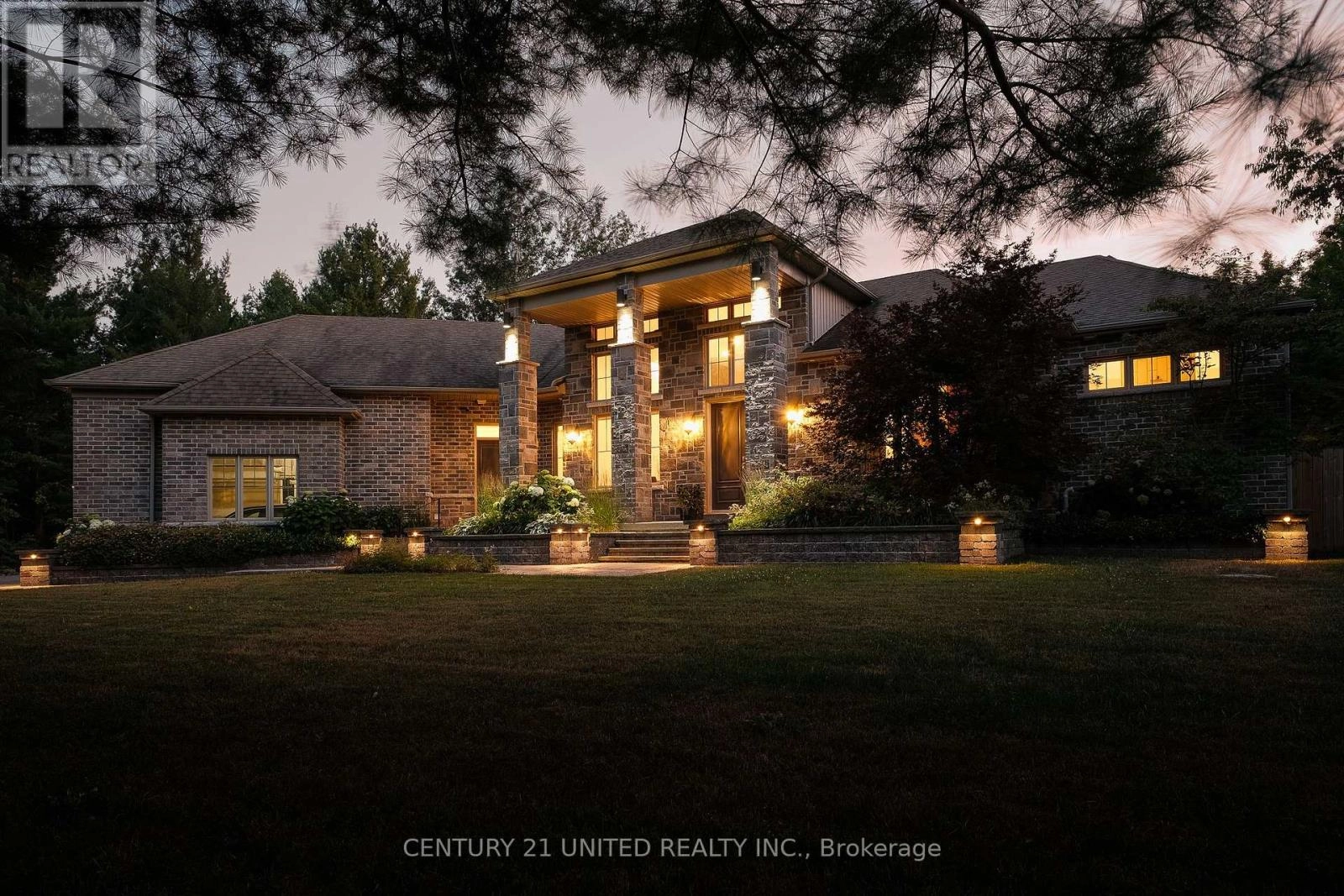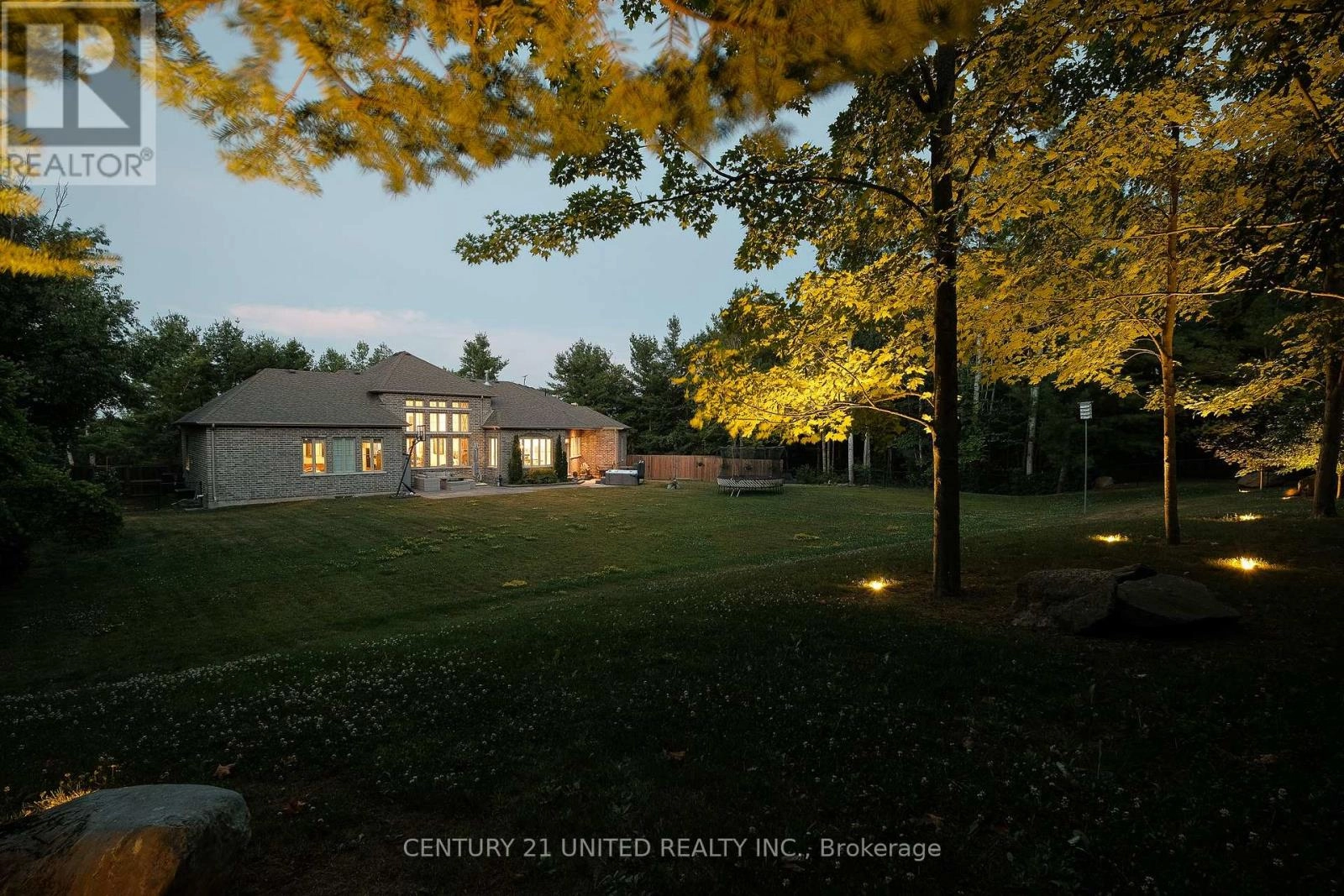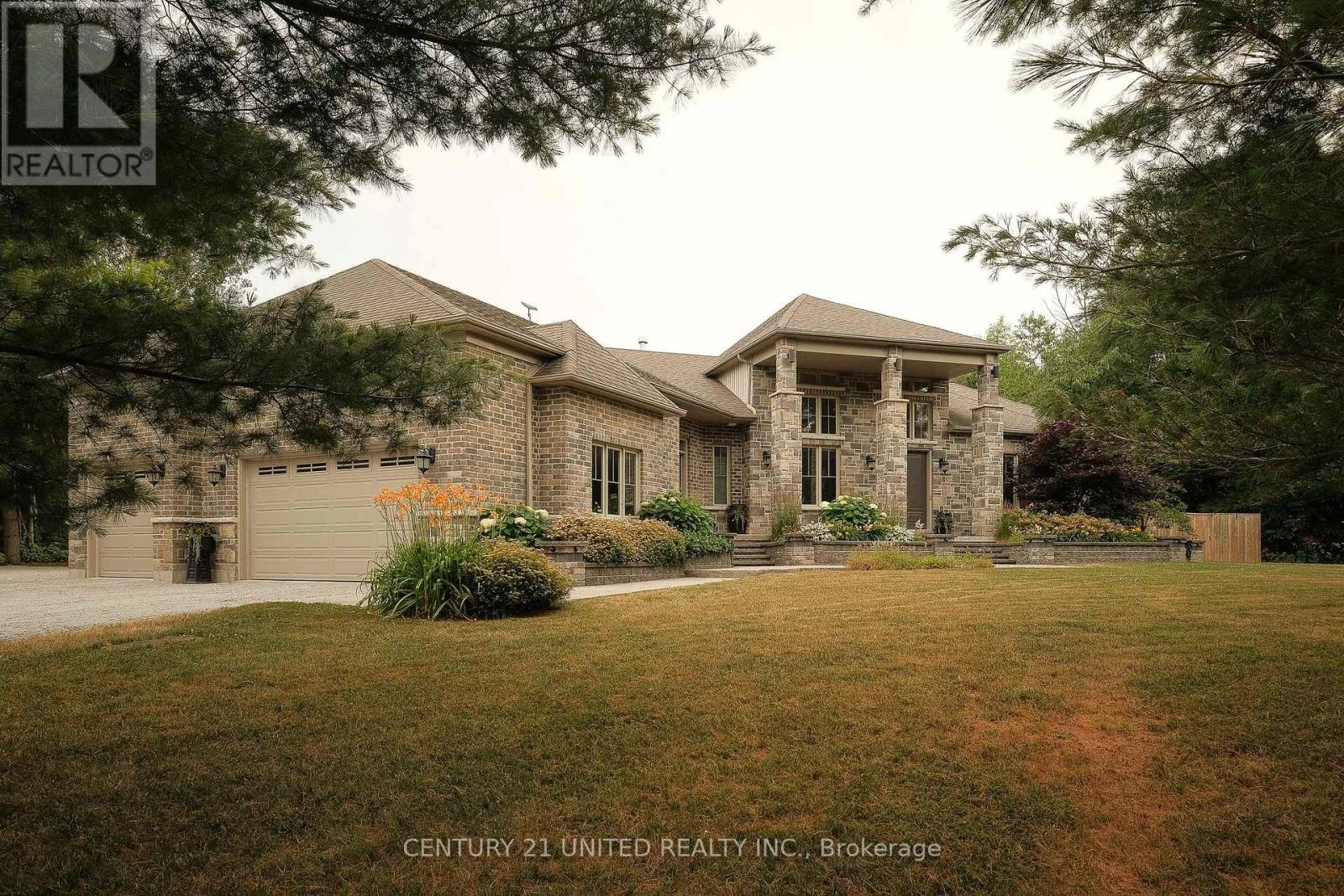1484 Tapley Quarter Line Cavan Monaghan, Ontario L0A 1C0
$1,499,900
IMMACULATE 5 BEDROOM CUSTOM-BUILT HOME IN HIGHLY DESIRABLE TAPLEY QUARTER LINE CAVAN LOCATION. THIS FAMILY HOME IS NESTLED ON A SCENIC 1.14 ACRE LOT AND FEATURES A LONG LIST OF UPDATES AND UPGRADES INCLUDING 16 FT CEILINGS, CUSTOM MILL WORK, STAMPED CONCRETE PATIOS, CUSTOM GARDENS, GYM, STUDIO SPACE, HOT TUB, OUTDOOR LIGHTING, TRIPLE CAR GARAGE, AND MORE. THE MAIN FLOOR OFFERS A GRAND ENTRY FOYER, BRIGHT LIVING ROOM, FORMAL DINING SPACE, CUSTOM KITCHEN WITH DINING NOOK AND PATIO WALKOUT, PRIMARY BEDROOM COMPLETE WITH 5 PC ENSUITE AND WALK IN CLOSET, TWO ADDITIONAL BEDROOMS WITH FULL ENSUITE BATHROOMS, AND MORE. THE BASEMENT OFFERS A LARGE THEATRE REC ROOM, GYM SPACE, BEDROOM, STUDIO SPACE AND OR POTENTIAL BEDROOM, FULL BATHROOM WITH GLASS SHOWER, STORAGE, AND MORE. THE SECOND MUD ROOM ENTRY OFFERS PRIVATE ACCESS TO BOTH GARAGE AND LOWER LEVEL. THE ENTIRE PROPERTY IS MANICURED AND OFFERS FENCED YARD SPACE, TREED AREA, MULTIPLE GARDENS, LIGHTING, AND AN OVER SIZED MULTI CAR DRIVEWAY. PRIME LOCATION WITH EASY ACCESS TO HIGHWAY 115 AND PETERBOROUGH AMENITIES. (id:59743)
Property Details
| MLS® Number | X12283454 |
| Property Type | Single Family |
| Community Name | Cavan Twp |
| Equipment Type | Propane Tank |
| Parking Space Total | 11 |
| Rental Equipment Type | Propane Tank |
| Structure | Patio(s) |
Building
| Bathroom Total | 4 |
| Bedrooms Above Ground | 3 |
| Bedrooms Below Ground | 2 |
| Bedrooms Total | 5 |
| Age | 6 To 15 Years |
| Amenities | Fireplace(s) |
| Appliances | Hot Tub, Water Heater - Tankless, Water Heater, Water Treatment, Water Softener, Dishwasher, Dryer, Garage Door Opener, Stove, Washer, Window Coverings, Refrigerator |
| Architectural Style | Bungalow |
| Basement Development | Finished |
| Basement Type | Full (finished) |
| Construction Style Attachment | Detached |
| Cooling Type | Central Air Conditioning |
| Exterior Finish | Brick |
| Fire Protection | Alarm System |
| Fireplace Present | Yes |
| Fireplace Total | 3 |
| Foundation Type | Poured Concrete |
| Heating Fuel | Propane |
| Heating Type | Forced Air |
| Stories Total | 1 |
| Size Interior | 2,500 - 3,000 Ft2 |
| Type | House |
| Utility Power | Generator |
| Utility Water | Drilled Well |
Parking
| Attached Garage | |
| Garage |
Land
| Acreage | No |
| Fence Type | Fenced Yard |
| Landscape Features | Landscaped |
| Sewer | Septic System |
| Size Depth | 250 Ft |
| Size Frontage | 200 Ft |
| Size Irregular | 200 X 250 Ft |
| Size Total Text | 200 X 250 Ft|1/2 - 1.99 Acres |
| Zoning Description | Residential |
Rooms
| Level | Type | Length | Width | Dimensions |
|---|---|---|---|---|
| Basement | Bedroom 4 | 4.23 m | 3.49 m | 4.23 m x 3.49 m |
| Basement | Bathroom | 2.86 m | 2.71 m | 2.86 m x 2.71 m |
| Basement | Recreational, Games Room | 9.42 m | 7.53 m | 9.42 m x 7.53 m |
| Basement | Bedroom 5 | 7.02 m | 5.11 m | 7.02 m x 5.11 m |
| Basement | Utility Room | 8.05 m | 2.45 m | 8.05 m x 2.45 m |
| Basement | Exercise Room | 6.51 m | 3.13 m | 6.51 m x 3.13 m |
| Basement | Other | 4.6 m | 2.59 m | 4.6 m x 2.59 m |
| Main Level | Primary Bedroom | 5.78 m | 5.16 m | 5.78 m x 5.16 m |
| Main Level | Bathroom | 1.88 m | 1.7 m | 1.88 m x 1.7 m |
| Main Level | Pantry | 4.1 m | 2.65 m | 4.1 m x 2.65 m |
| Main Level | Bathroom | 1.76 m | 1.4 m | 1.76 m x 1.4 m |
| Main Level | Bathroom | 3.47 m | 3.26 m | 3.47 m x 3.26 m |
| Main Level | Mud Room | 2.93 m | 1.73 m | 2.93 m x 1.73 m |
| Main Level | Other | 3.09 m | 2.59 m | 3.09 m x 2.59 m |
| Main Level | Bedroom 2 | 3.76 m | 3.53 m | 3.76 m x 3.53 m |
| Main Level | Bathroom | 1.7 m | 1.88 m | 1.7 m x 1.88 m |
| Main Level | Foyer | 4.04 m | 2.71 m | 4.04 m x 2.71 m |
| Main Level | Dining Room | 4.35 m | 3.24 m | 4.35 m x 3.24 m |
| Main Level | Living Room | 6.05 m | 5.27 m | 6.05 m x 5.27 m |
| Main Level | Kitchen | 7.67 m | 6.24 m | 7.67 m x 6.24 m |
| Main Level | Bedroom 3 | 4.55 m | 4.24 m | 4.55 m x 4.24 m |

387 George Street South P.o. Box 178
Peterborough, Ontario K9J 6Y8
(705) 743-4444
(705) 743-9606
www.goldpost.com/
Contact Us
Contact us for more information



















































