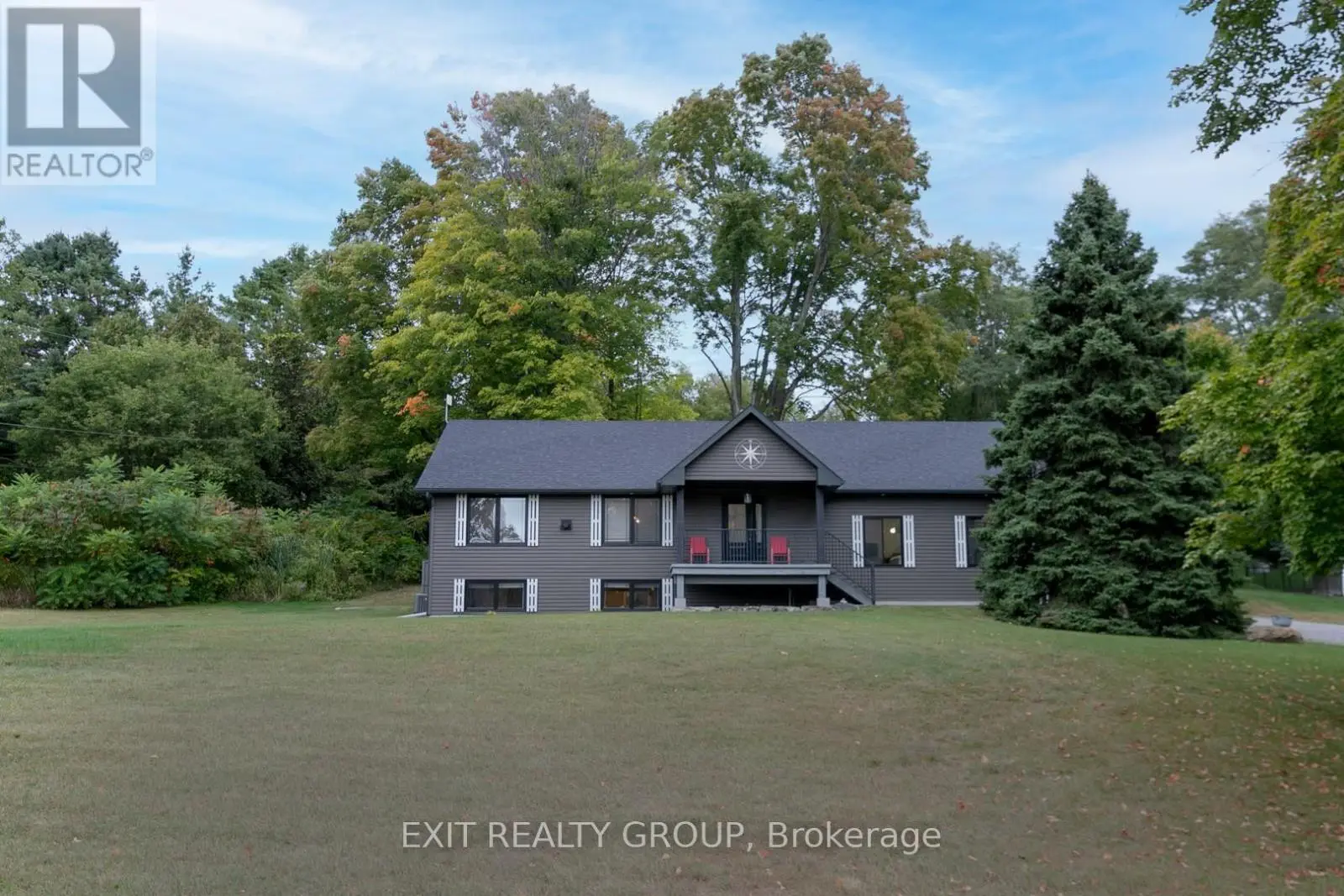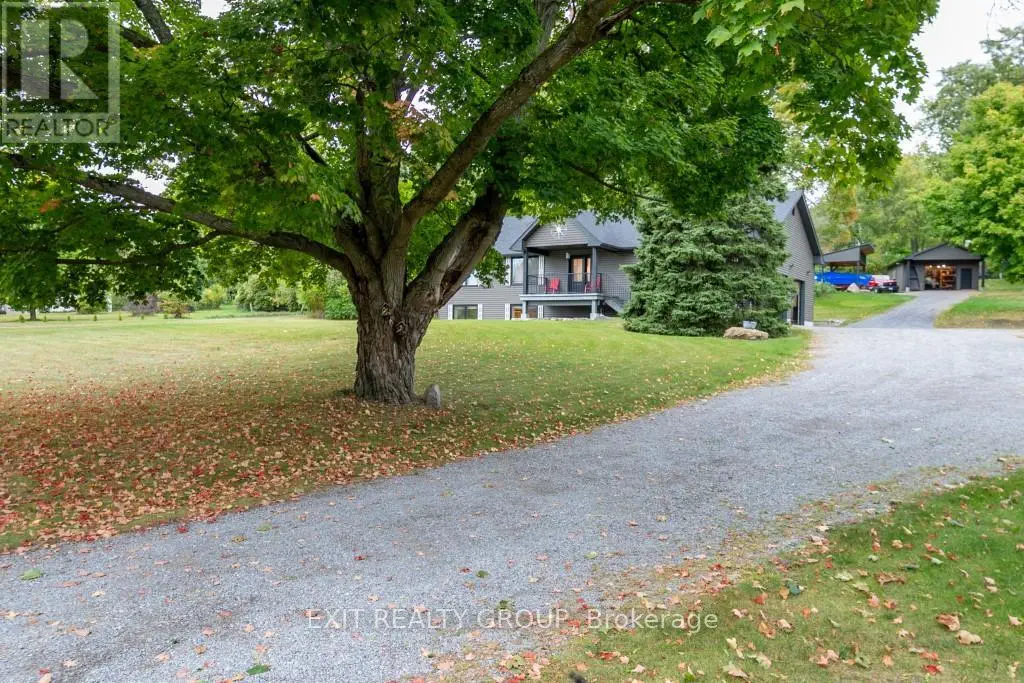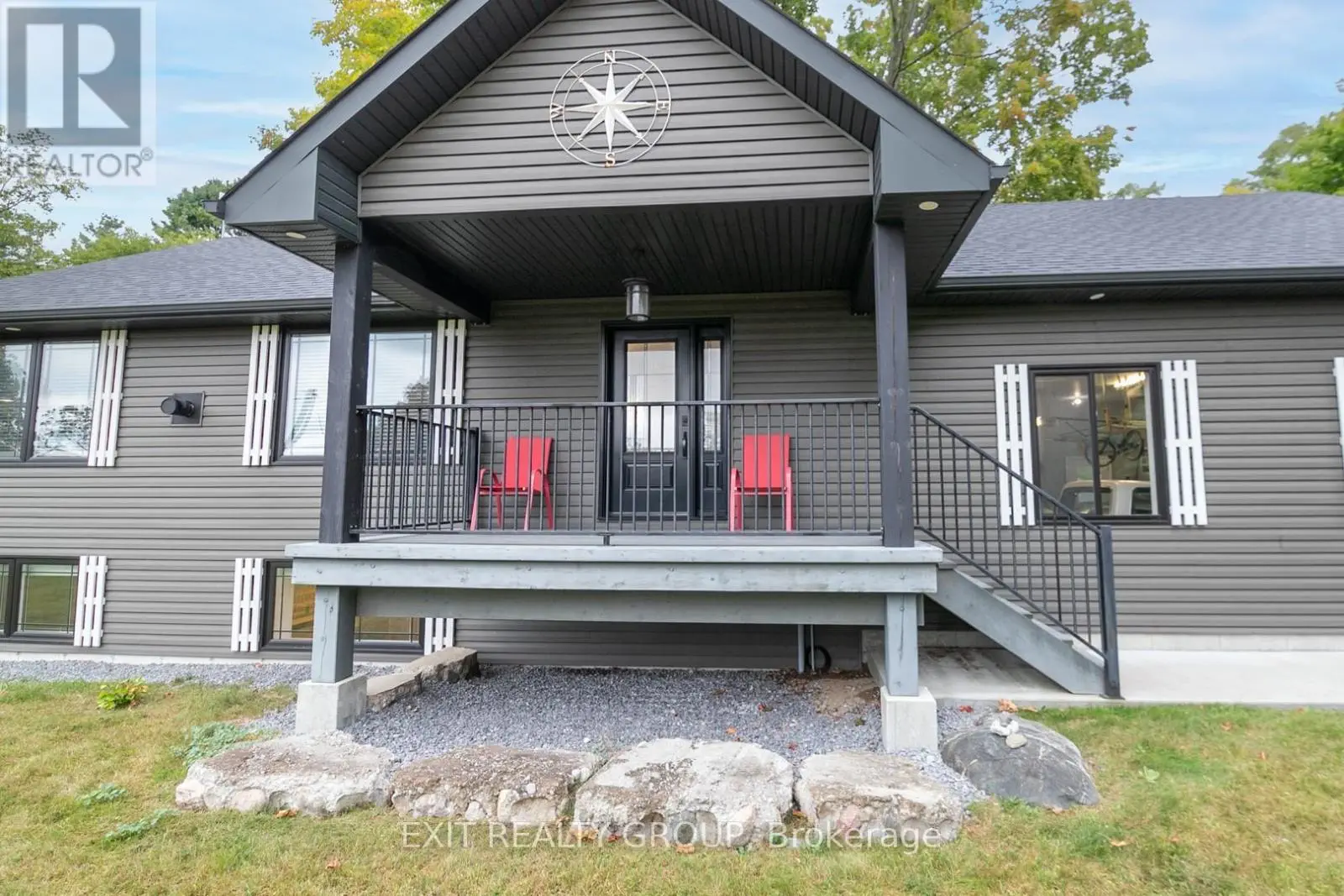14846 County Road 2 Brighton, Ontario K0K 1H0
$779,500
Welcome to this beautifully maintained, modern home where comfort and style come together in an open-concept layout that connects the living room, dining area, and kitchen - perfect for both everyday living and entertaining. The main level features two generous bedrooms, a full bath, and convenient inside access from the attached 2-car garage, complete with an exterior man door hidden behind a charming sliding barn door for added character. Downstairs, the fully finished lower level offers a spacious third bedroom, a large rec room ideal for family gatherings or movie nights, and a 4-piece bath - making it a perfect space for guests or older children. Need more room for hobbies, storage, or projects? The detached workshop is a dream come true for DIYers and hobbyists alike. And after a productive day, unwind in your very own private 2-person sauna. Meticulously landscaped and cared for, this property shines inside and out. Homes like this don't come around often - book your showing today before its gone! (id:59743)
Property Details
| MLS® Number | X12251907 |
| Property Type | Single Family |
| Community Name | Rural Brighton |
| Amenities Near By | Beach, Golf Nearby, Marina |
| Features | Irregular Lot Size, Lighting, Sump Pump, Sauna |
| Parking Space Total | 12 |
| Structure | Deck, Porch, Drive Shed, Workshop, Outbuilding |
Building
| Bathroom Total | 2 |
| Bedrooms Above Ground | 2 |
| Bedrooms Below Ground | 1 |
| Bedrooms Total | 3 |
| Age | 6 To 15 Years |
| Appliances | Oven - Built-in, Water Heater, Water Softener, Dryer, Microwave, Stove, Washer, Refrigerator |
| Architectural Style | Bungalow |
| Basement Development | Partially Finished |
| Basement Features | Separate Entrance |
| Basement Type | N/a (partially Finished) |
| Construction Style Attachment | Detached |
| Cooling Type | Central Air Conditioning, Air Exchanger |
| Exterior Finish | Vinyl Siding |
| Fireplace Present | Yes |
| Foundation Type | Poured Concrete |
| Heating Fuel | Propane |
| Heating Type | Forced Air |
| Stories Total | 1 |
| Size Interior | 1,100 - 1,500 Ft2 |
| Type | House |
| Utility Water | Dug Well |
Parking
| Attached Garage | |
| Garage |
Land
| Acreage | No |
| Land Amenities | Beach, Golf Nearby, Marina |
| Landscape Features | Landscaped |
| Sewer | Septic System |
| Size Depth | 357 Ft |
| Size Frontage | 156 Ft ,10 In |
| Size Irregular | 156.9 X 357 Ft ; Lot Size Irregular - See Attachment |
| Size Total Text | 156.9 X 357 Ft ; Lot Size Irregular - See Attachment|1/2 - 1.99 Acres |
| Surface Water | Lake/pond |
| Zoning Description | Rr |
Rooms
| Level | Type | Length | Width | Dimensions |
|---|---|---|---|---|
| Basement | Bedroom 3 | 4.4 m | 3.6 m | 4.4 m x 3.6 m |
| Basement | Recreational, Games Room | 9 m | 6 m | 9 m x 6 m |
| Ground Level | Kitchen | 4.75 m | 4.7 m | 4.75 m x 4.7 m |
| Ground Level | Dining Room | 4.75 m | 2.9 m | 4.75 m x 2.9 m |
| Ground Level | Living Room | 4.7 m | 6.2 m | 4.7 m x 6.2 m |
| Ground Level | Primary Bedroom | 3.7 m | 3.6 m | 3.7 m x 3.6 m |
| Ground Level | Bedroom 2 | 3.65 m | 3 m | 3.65 m x 3 m |
| Ground Level | Foyer | 1.2 m | 2.3 m | 1.2 m x 2.3 m |
Utilities
| Cable | Installed |
| Electricity | Installed |
https://www.realtor.ca/real-estate/28535270/14846-county-road-2-brighton-rural-brighton

Salesperson
(343) 263-4654

309 Dundas Street East
Trenton, Ontario K8V 1M1
(613) 394-1800
(613) 394-9900
www.exitrealtygroup.ca/
Contact Us
Contact us for more information








































