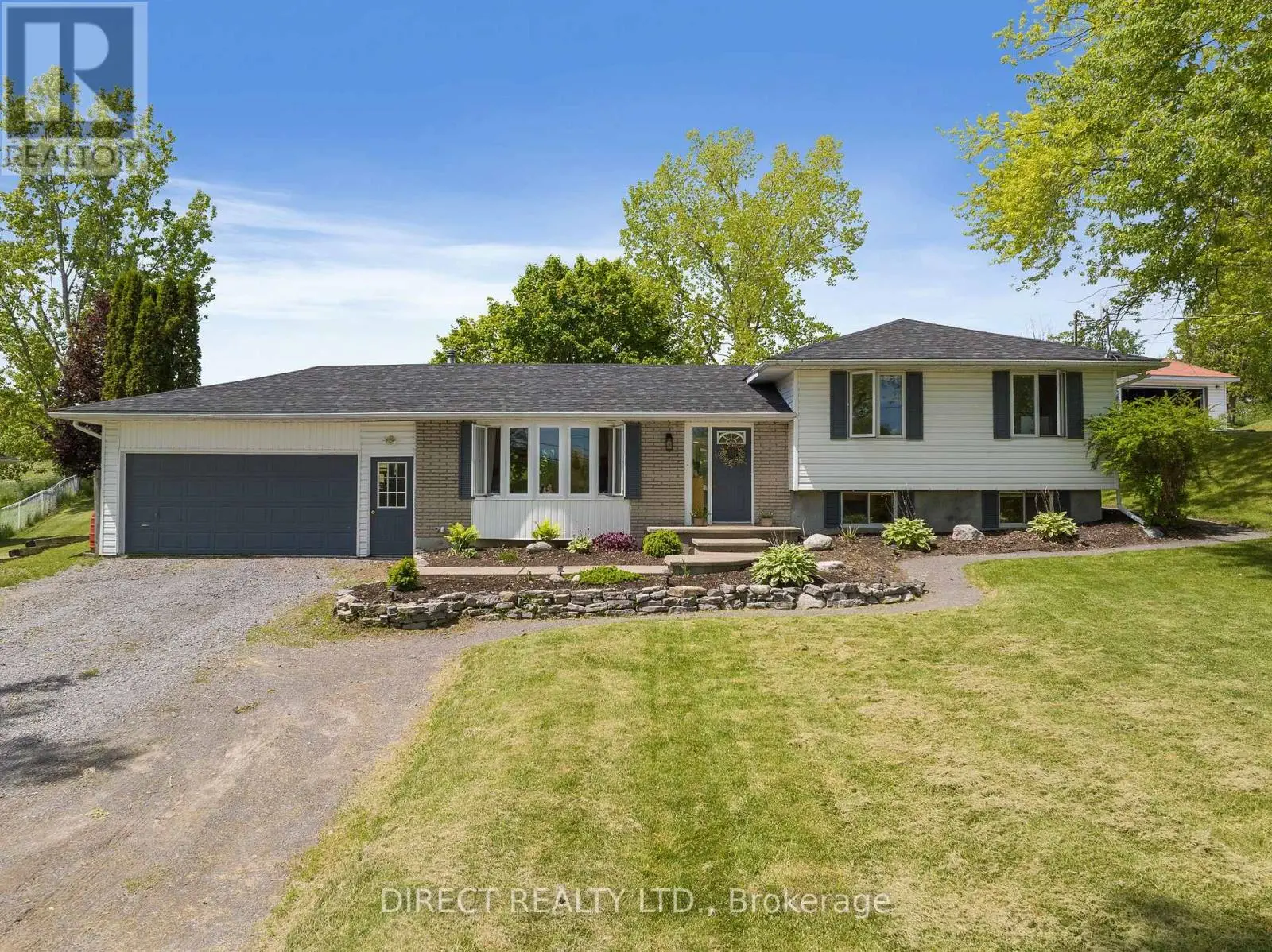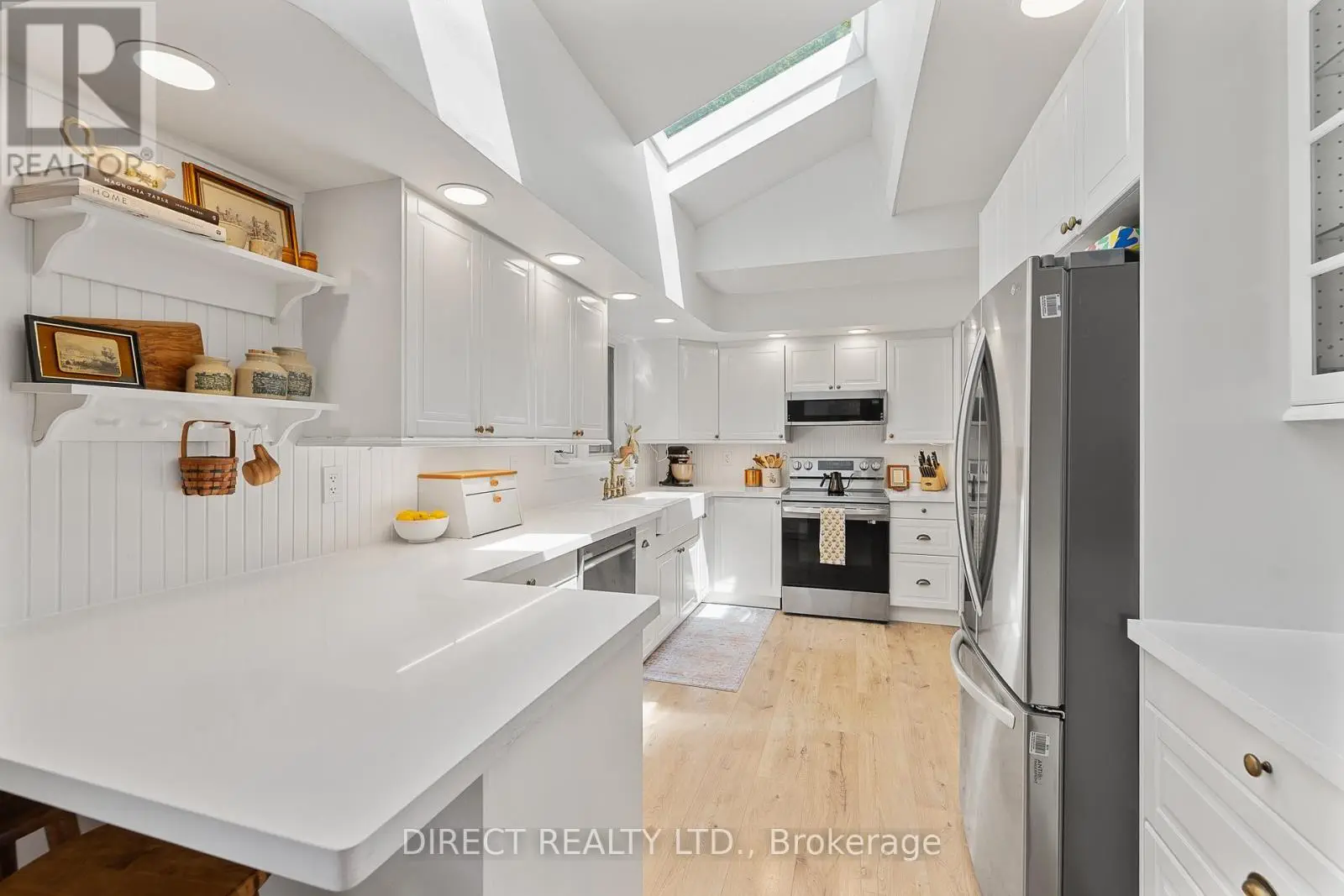149 Beatty Road Belleville, Ontario K0K 3E0
$579,900
Welcome to 149 Beatty Road just north of Belleville. This beautifully updated side-split home features 3 bedrooms and a 1-bedroom in-law suite and is situated on a scenic country lot. On the main floor is a bright and modern, fully renovated kitchen with quartz countertops, a farmhouse sink, antique brass fixtures, and gorgeous skylights. Patio doors from the dining room lead to a deck overlooking a private backyard. The finished basement includes a separate entrance, a kitchen with apartment-sized appliances, a 3-piece bathroom, laundry facilities, and a walk-up to the backyard. Additional features include a new roof (2022), an updated front bay window (2023), a widened gravel driveway accommodating up to 6 vehicles, and an attached 1.5-car garage. Located on a quiet road with friendly neighbors and scenic views, this home is only 10-15 minutes from Belleville's amenities, including Walmart, the mall, and local shops. (id:59743)
Property Details
| MLS® Number | X12186282 |
| Property Type | Single Family |
| Community Name | Thurlow Ward |
| Parking Space Total | 7 |
Building
| Bathroom Total | 2 |
| Bedrooms Above Ground | 3 |
| Bedrooms Below Ground | 1 |
| Bedrooms Total | 4 |
| Appliances | Blinds |
| Basement Development | Finished |
| Basement Features | Apartment In Basement |
| Basement Type | N/a (finished) |
| Construction Style Attachment | Detached |
| Construction Style Split Level | Sidesplit |
| Cooling Type | Central Air Conditioning |
| Exterior Finish | Brick, Vinyl Siding |
| Foundation Type | Block |
| Heating Fuel | Propane |
| Heating Type | Forced Air |
| Size Interior | 700 - 1,100 Ft2 |
| Type | House |
Parking
| Attached Garage | |
| Garage |
Land
| Acreage | No |
| Sewer | Septic System |
| Size Depth | 150 Ft |
| Size Frontage | 100 Ft |
| Size Irregular | 100 X 150 Ft |
| Size Total Text | 100 X 150 Ft |
Rooms
| Level | Type | Length | Width | Dimensions |
|---|---|---|---|---|
| Lower Level | Kitchen | 6.15 m | 4.44 m | 6.15 m x 4.44 m |
| Lower Level | Bedroom | 2.9 m | 2.95 m | 2.9 m x 2.95 m |
| Lower Level | Bathroom | 1.52 m | 1.49 m | 1.52 m x 1.49 m |
| Main Level | Kitchen | 2.92 m | 2.95 m | 2.92 m x 2.95 m |
| Main Level | Dining Room | 3.25 m | 3 m | 3.25 m x 3 m |
| Main Level | Living Room | 5.37 m | 3.32 m | 5.37 m x 3.32 m |
| Upper Level | Bedroom | 2.75 m | 2.75 m | 2.75 m x 2.75 m |
| Upper Level | Primary Bedroom | 3.19 m | 3.89 m | 3.19 m x 3.89 m |
| Upper Level | Bedroom 2 | 2.8 m | 3.74 m | 2.8 m x 3.74 m |
| Upper Level | Bathroom | 2.25 m | 1.42 m | 2.25 m x 1.42 m |
https://www.realtor.ca/real-estate/28395429/149-beatty-road-belleville-thurlow-ward-thurlow-ward

Salesperson
(613) 966-5011
(613) 902-0694
chisholmteam.ca/
www.facebook.com/chisholmrealestateteam
Contact Us
Contact us for more information




































