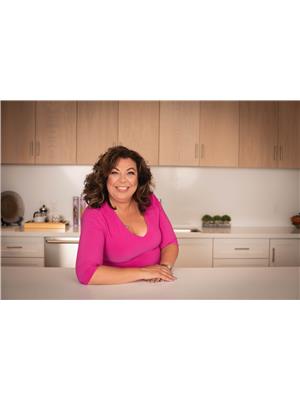149 Britannia Crescent Loyalist, Ontario K0H 1G0
$529,900
Welcome to Loyalist Lifestyle Community of Bath This freehold bungalow townhouse, known as the St. Andrew model, is so move in ready. Pristine and low maintenance, this home beckons the retiree(s), new buyer and the young family. Upon entering, notice the carpet free main level open concept space, freshly painted walls with rounded wall corners and the west exposed windows. The kitchen has upgraded cupboards and granite counters. In addition, the open space does boast new light fixtures. The main floor Primary bedroom is spacious with a walk in closet and accessible to the main bathroom which is complimented with a large walk in shower. Downstairs offers extended living space with 2 bedrooms for the family or guest, or could be used as office space. Again, large windows for pleny of light. The Rec room is cozy with a walkout sliding door to a private patio space with a lovely new privacy screen. There is enough space as well for a BBQ and sitting area. Extra features of this home include an HVR system, a new A/C, and a newer dishwasher and washing machine. Consider this lovely home within walking distance to the neighbourhood golf course, in the quaint community of Bath! (id:59743)
Property Details
| MLS® Number | X11884147 |
| Property Type | Single Family |
| Community Name | Bath |
| Amenities Near By | Marina, Park, Place Of Worship, Schools |
| Equipment Type | Water Heater |
| Parking Space Total | 2 |
| Rental Equipment Type | Water Heater |
Building
| Bathroom Total | 2 |
| Bedrooms Above Ground | 1 |
| Bedrooms Below Ground | 2 |
| Bedrooms Total | 3 |
| Appliances | Dishwasher, Dryer, Garage Door Opener, Microwave, Stove, Washer, Window Coverings, Refrigerator |
| Architectural Style | Raised Bungalow |
| Basement Development | Finished |
| Basement Type | Full (finished) |
| Construction Style Attachment | Attached |
| Cooling Type | Central Air Conditioning, Ventilation System |
| Exterior Finish | Vinyl Siding, Brick |
| Foundation Type | Poured Concrete |
| Heating Fuel | Natural Gas |
| Heating Type | Forced Air |
| Stories Total | 1 |
| Size Interior | 1,100 - 1,500 Ft2 |
| Type | Row / Townhouse |
| Utility Water | Municipal Water |
Parking
| Garage |
Land
| Acreage | No |
| Land Amenities | Marina, Park, Place Of Worship, Schools |
| Sewer | Sanitary Sewer |
| Size Depth | 114 Ft ,9 In |
| Size Frontage | 26 Ft ,10 In |
| Size Irregular | 26.9 X 114.8 Ft |
| Size Total Text | 26.9 X 114.8 Ft|under 1/2 Acre |
| Zoning Description | Res |
Rooms
| Level | Type | Length | Width | Dimensions |
|---|---|---|---|---|
| Basement | Bathroom | 1.54 m | 2.54 m | 1.54 m x 2.54 m |
| Basement | Recreational, Games Room | 3.51 m | 4.22 m | 3.51 m x 4.22 m |
| Basement | Bedroom | 4.19 m | 2.43 m | 4.19 m x 2.43 m |
| Basement | Den | 3.19 m | 3.45 m | 3.19 m x 3.45 m |
| Basement | Laundry Room | 2.23 m | 3.23 m | 2.23 m x 3.23 m |
| Main Level | Living Room | 3.74 m | 3.74 m | 3.74 m x 3.74 m |
| Main Level | Dining Room | 2.36 m | 3.74 m | 2.36 m x 3.74 m |
| Main Level | Kitchen | 4.23 m | 4.79 m | 4.23 m x 4.79 m |
| Main Level | Primary Bedroom | 3.69 m | 4.14 m | 3.69 m x 4.14 m |
| Main Level | Bathroom | 1.51 m | 2.82 m | 1.51 m x 2.82 m |
Utilities
| Cable | Available |
| Wireless | Available |
| Sewer | Installed |
https://www.realtor.ca/real-estate/27718790/149-britannia-crescent-loyalist-bath-bath

Salesperson
(613) 966-6060
teamguernsey.com/
www.facebook.com/teamguernsey/
www.linkedin.com/in/patriciaguernsey

(613) 966-6060
(613) 966-2904

Salesperson
(613) 967-9082

(613) 966-6060
(613) 966-2904
Contact Us
Contact us for more information
































