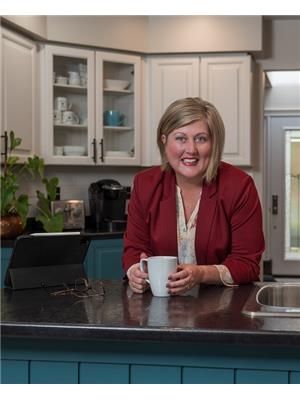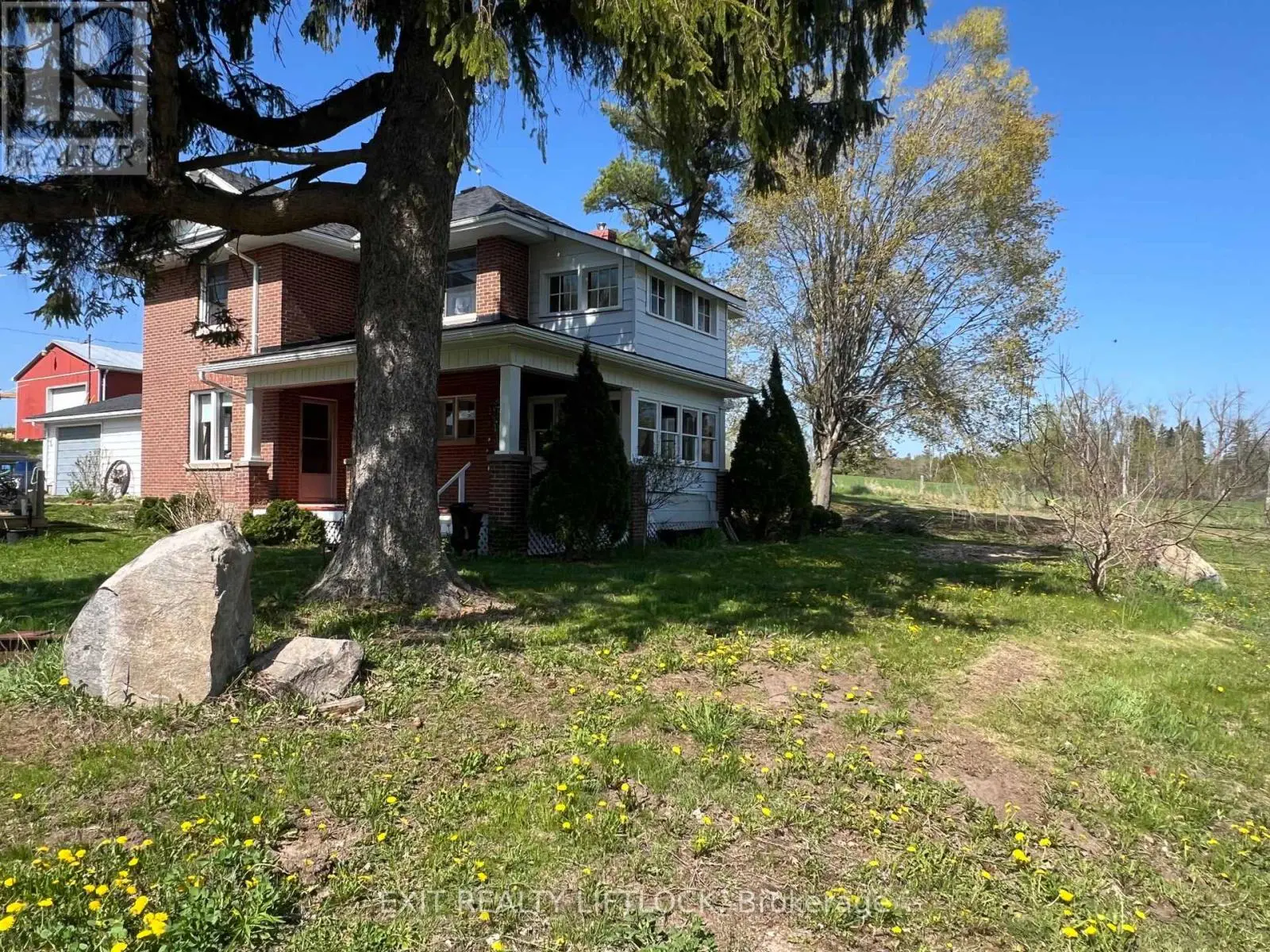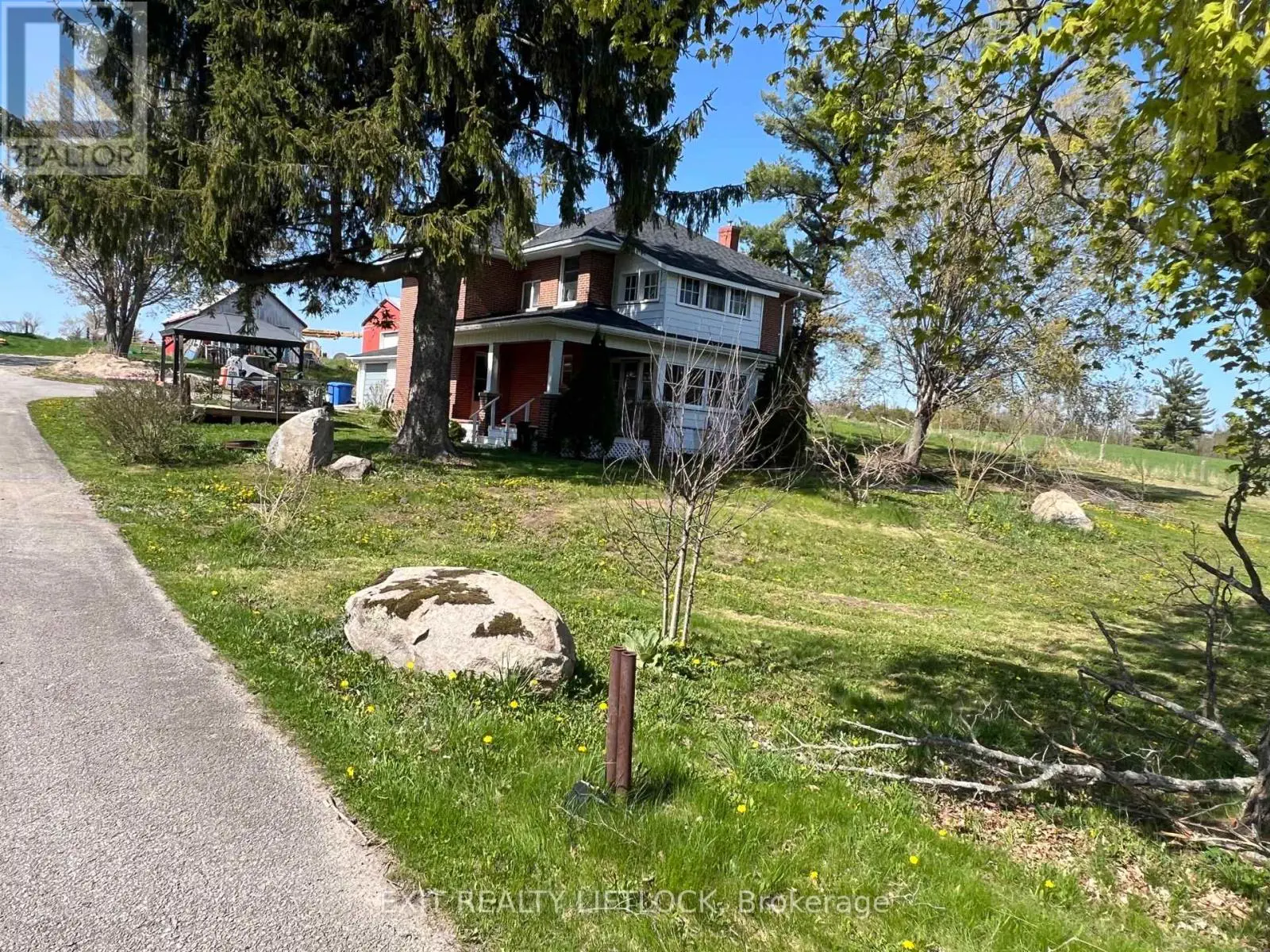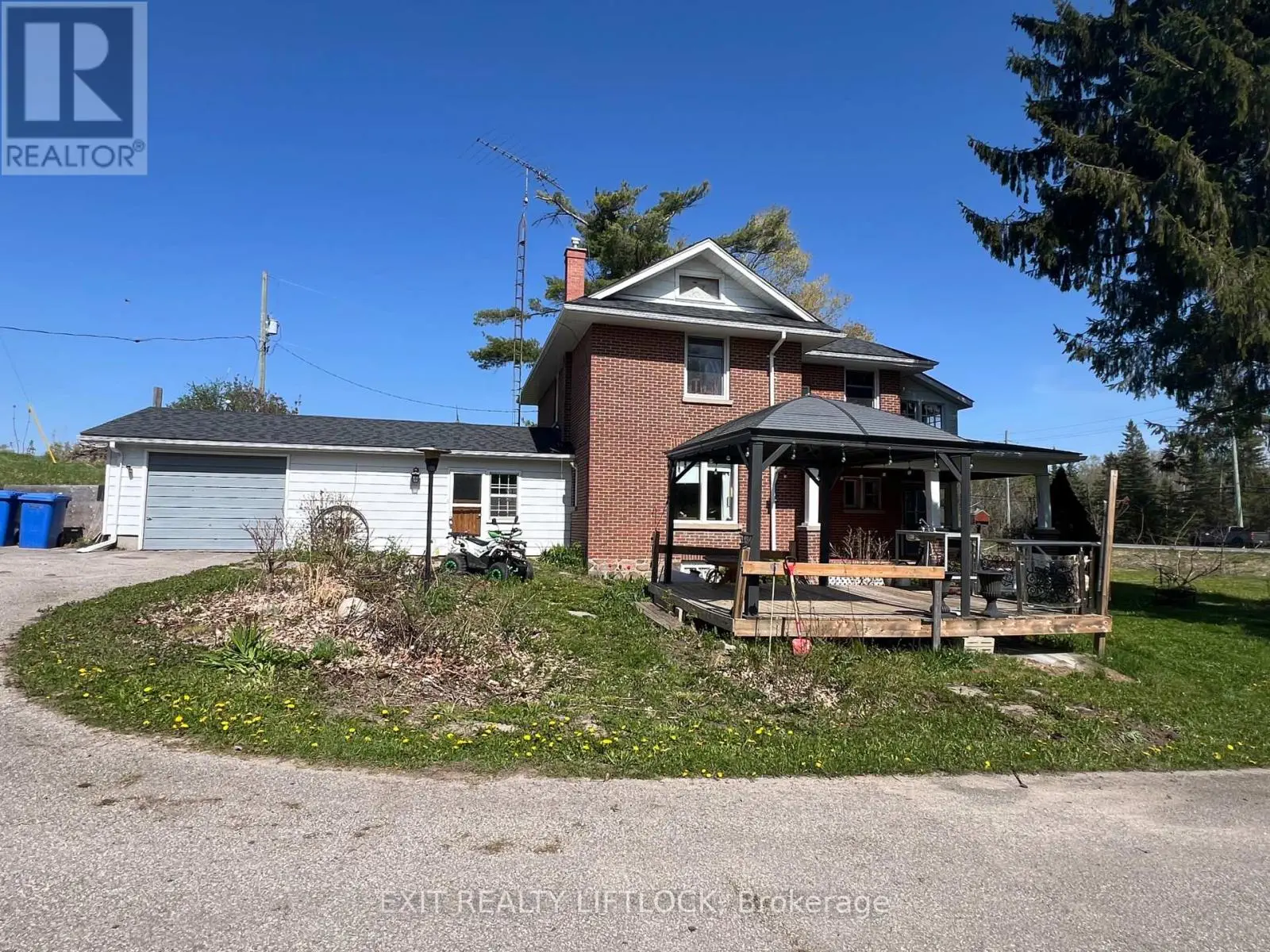1493 County Rd 8 Kawartha Lakes, Ontario K0M 1N0
$2,900 Monthly
Ready to Lease! Prime location between Bobcaygeon and Fenelon Falls. This fully furnished, classic red brick farmhouse offers a unique opportunity for comfortable country living in the beautiful Kawartha Lakes. This maintained 2 storey farmhouse features 4 spacious bedrooms with large closets and 3 washrooms. The main floor offers two 3 piece bathrooms and convenient laundry facilities. The inviting kitchen boasts a walk-up breakfast bar overlooking a peaceful stream. Enjoy panoramic countryside views and spectacular sunsets from the covered wrap-around porch on the northwest side of the home. Tenant will have exclusive use of the home, garage, gazebo, and the front and side yard. Please note: Lease includes the home only. Enjoy the serene rural setting while being conveniently located between two vibrant communities- Bobcaygeon and Fenelon Falls (id:59743)
Property Details
| MLS® Number | X12155467 |
| Property Type | Agriculture |
| Community Name | Verulam |
| Farm Type | Farm |
| Features | Sump Pump |
| Parking Space Total | 3 |
Building
| Bathroom Total | 3 |
| Bedrooms Above Ground | 4 |
| Bedrooms Total | 4 |
| Age | 51 To 99 Years |
| Appliances | Water Softener, Dryer, Stove, Washer, Refrigerator |
| Basement Development | Unfinished |
| Basement Type | N/a (unfinished) |
| Cooling Type | Wall Unit |
| Exterior Finish | Brick, Stone |
| Fireplace Present | Yes |
| Fireplace Total | 1 |
| Heating Fuel | Electric |
| Heating Type | Forced Air |
| Stories Total | 2 |
| Size Interior | 1,500 - 2,000 Ft2 |
Parking
| Attached Garage | |
| Garage |
Land
| Acreage | No |
| Sewer | Septic System |
| Size Irregular | . |
| Size Total Text | . |
Rooms
| Level | Type | Length | Width | Dimensions |
|---|---|---|---|---|
| Second Level | Bedroom 2 | 3.65 m | 3.65 m | 3.65 m x 3.65 m |
| Second Level | Bedroom 3 | 3.65 m | 3.81 m | 3.65 m x 3.81 m |
| Second Level | Bedroom 4 | 2.89 m | 4.11 m | 2.89 m x 4.11 m |
| Main Level | Living Room | 6.04 m | 7.92 m | 6.04 m x 7.92 m |
| Main Level | Kitchen | 6.55 m | 4.41 m | 6.55 m x 4.41 m |
| Main Level | Family Room | 3.04 m | 3.96 m | 3.04 m x 3.96 m |
| Main Level | Mud Room | 3.04 m | 5.18 m | 3.04 m x 5.18 m |
| Main Level | Sunroom | 3.96 m | 3.04 m | 3.96 m x 3.04 m |
| Other | Bedroom | 3.65 m | 3.96 m | 3.65 m x 3.96 m |
Utilities
| Cable | Available |
https://www.realtor.ca/real-estate/28327713/1493-county-rd-8-kawartha-lakes-verulam-verulam

Salesperson
(705) 731-9802
(705) 731-9802
www.youtube.com/embed/nsHm8xR-zBM
taradrealtor.ca/
www.facebook.com/EXITWITHTARA
www.instagram.com/tdibranou/
www.linkedin.com/in/tara-dibranou-0092b324/

850 Lansdowne St W
Peterborough, Ontario K9J 1Z6
(705) 749-3948
(705) 749-6617
www.exitrealtyliftlock.com/
Contact Us
Contact us for more information








































