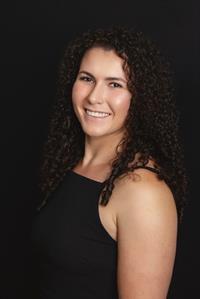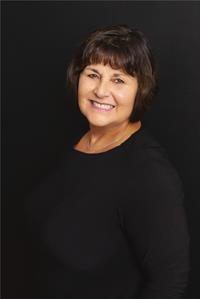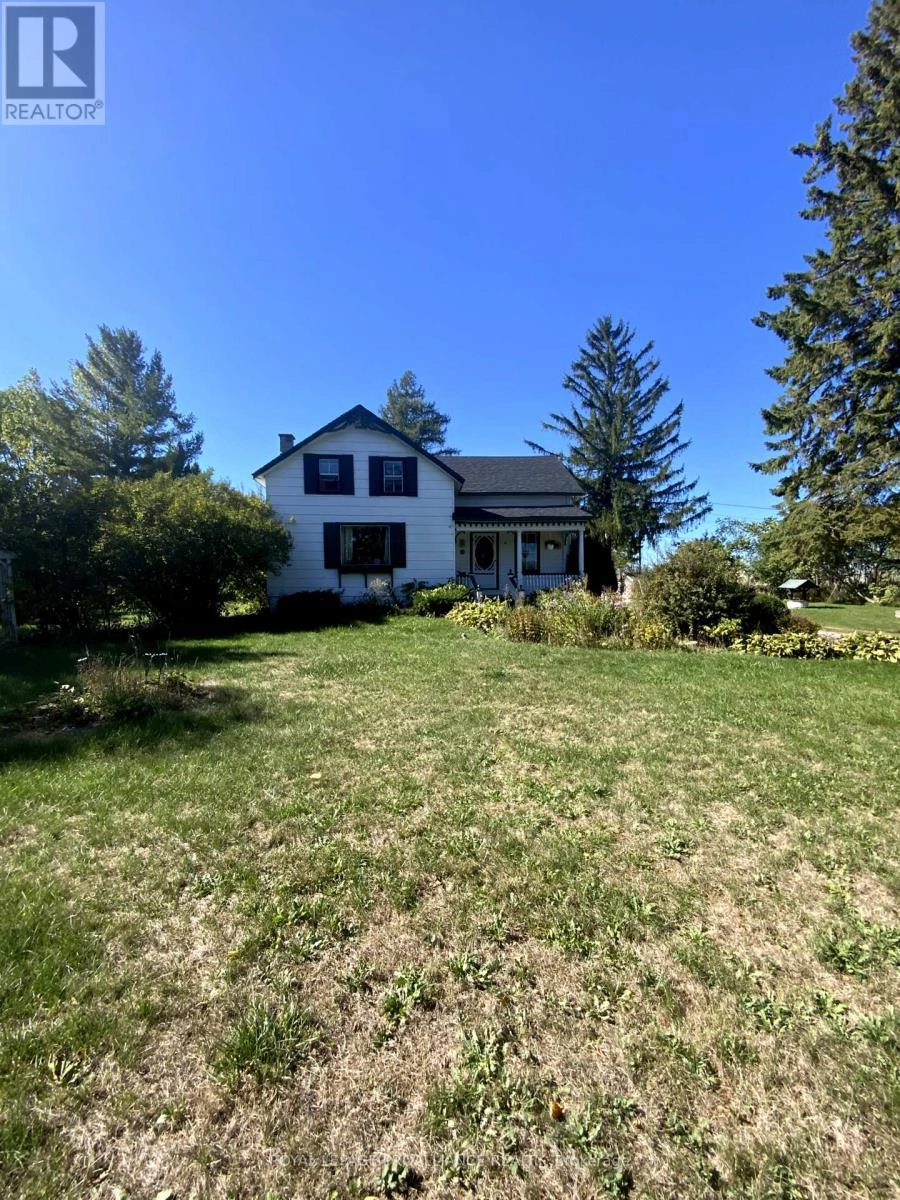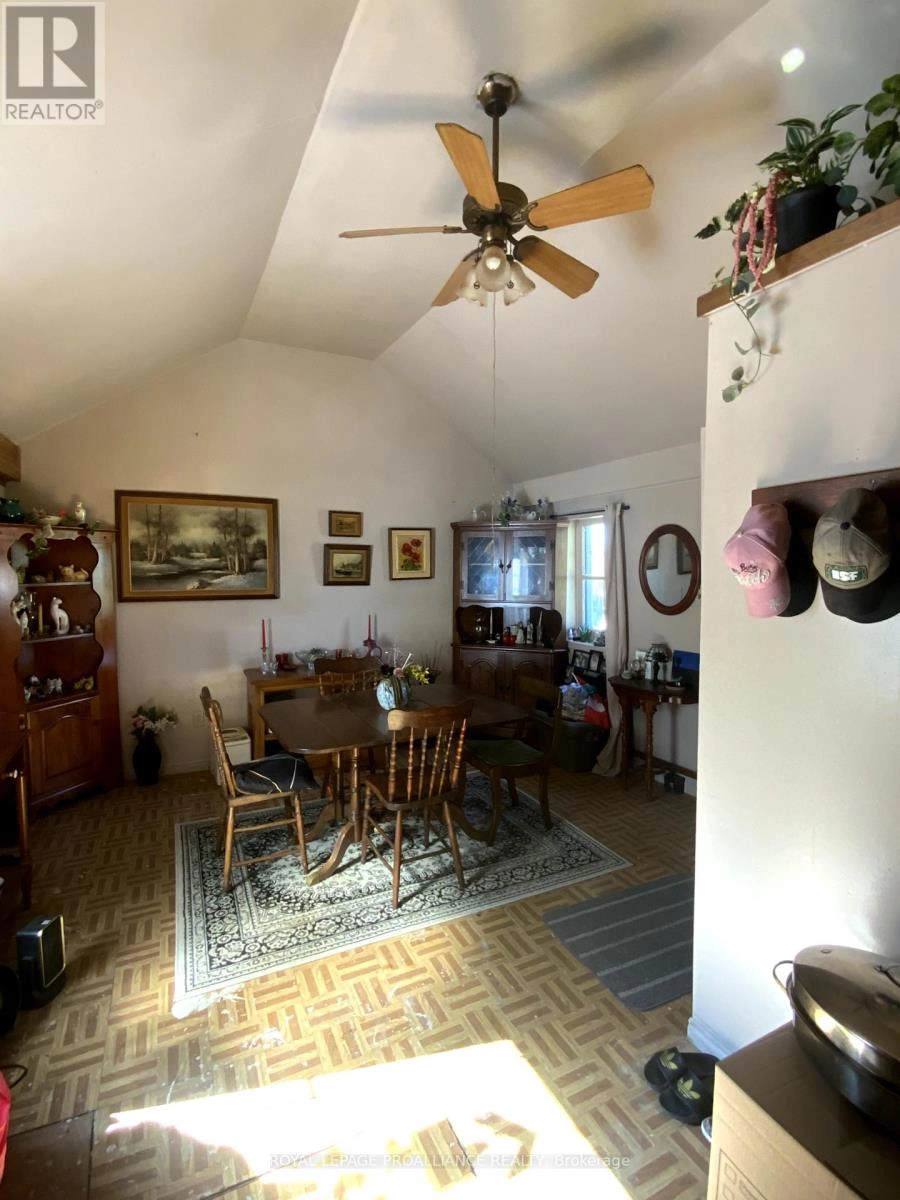1495 Highway 37 Highway Belleville, Ontario K0K 2V0
3 Bedroom
1 Bathroom
1,100 - 1,500 ft2
Fireplace
Forced Air
$314,900
This 3 bedroom home offers plenty of space and potential to make it your own. The main level features two generous family rooms, with one currently being used as a bedroom, providing flexibility for a variety of living arrangements. The eat-in kitchen opens to a bright 2-season sunroom and deck, extending your living space outdoors. A long driveway provides ample parking and the spacious workshop is perfect for storage, hobbies, or projects. With its versatile layout and great lot, this property is ready for its next chapter. (id:59743)
Property Details
| MLS® Number | X12440451 |
| Property Type | Single Family |
| Community Name | Thurlow Ward |
| Amenities Near By | Golf Nearby, Place Of Worship |
| Community Features | School Bus |
| Equipment Type | Water Heater |
| Features | Flat Site |
| Parking Space Total | 8 |
| Rental Equipment Type | Water Heater |
| Structure | Workshop |
Building
| Bathroom Total | 1 |
| Bedrooms Above Ground | 3 |
| Bedrooms Total | 3 |
| Age | 100+ Years |
| Amenities | Fireplace(s) |
| Appliances | Water Heater, Water Softener, Dishwasher, Dryer, Microwave, Stove, Refrigerator |
| Basement Development | Unfinished |
| Basement Type | Crawl Space (unfinished) |
| Construction Style Attachment | Detached |
| Exterior Finish | Wood |
| Fireplace Present | Yes |
| Fireplace Total | 1 |
| Flooring Type | Laminate, Hardwood |
| Foundation Type | Stone |
| Heating Fuel | Oil |
| Heating Type | Forced Air |
| Stories Total | 2 |
| Size Interior | 1,100 - 1,500 Ft2 |
| Type | House |
| Utility Water | Drilled Well |
Parking
| No Garage |
Land
| Acreage | No |
| Land Amenities | Golf Nearby, Place Of Worship |
| Sewer | Septic System |
| Size Depth | 306 Ft |
| Size Frontage | 150 Ft |
| Size Irregular | 150 X 306 Ft |
| Size Total Text | 150 X 306 Ft|1/2 - 1.99 Acres |
| Surface Water | River/stream |
| Zoning Description | Rr |
Rooms
| Level | Type | Length | Width | Dimensions |
|---|---|---|---|---|
| Second Level | Primary Bedroom | 4.08 m | 5.18 m | 4.08 m x 5.18 m |
| Second Level | Bedroom | 5.05 m | 3.25 m | 5.05 m x 3.25 m |
| Second Level | Bedroom | 5.05 m | 3.73 m | 5.05 m x 3.73 m |
| Main Level | Kitchen | 5.08 m | 4.04 m | 5.08 m x 4.04 m |
| Main Level | Sunroom | 3.51 m | 3.17 m | 3.51 m x 3.17 m |
| Main Level | Bathroom | 2.92 m | 1.52 m | 2.92 m x 1.52 m |
| Main Level | Living Room | 4.08 m | 5.13 m | 4.08 m x 5.13 m |
| Main Level | Dining Room | 5.76 m | 3.98 m | 5.76 m x 3.98 m |
| Main Level | Laundry Room | 1.47 m | 1.63 m | 1.47 m x 1.63 m |

Lauren Stanfield
Salesperson
(613) 966-6060
Salesperson
(613) 966-6060

ROYAL LEPAGE PROALLIANCE REALTY
357 Front St Unit B
Belleville, Ontario K8N 2Z9
357 Front St Unit B
Belleville, Ontario K8N 2Z9
(613) 966-6060
(613) 966-2904

Sherry L Fraser
Salesperson
(613) 922-2904
Salesperson
(613) 922-2904

ROYAL LEPAGE PROALLIANCE REALTY
357 Front St Unit B
Belleville, Ontario K8N 2Z9
357 Front St Unit B
Belleville, Ontario K8N 2Z9
(613) 966-6060
(613) 966-2904
Contact Us
Contact us for more information

















