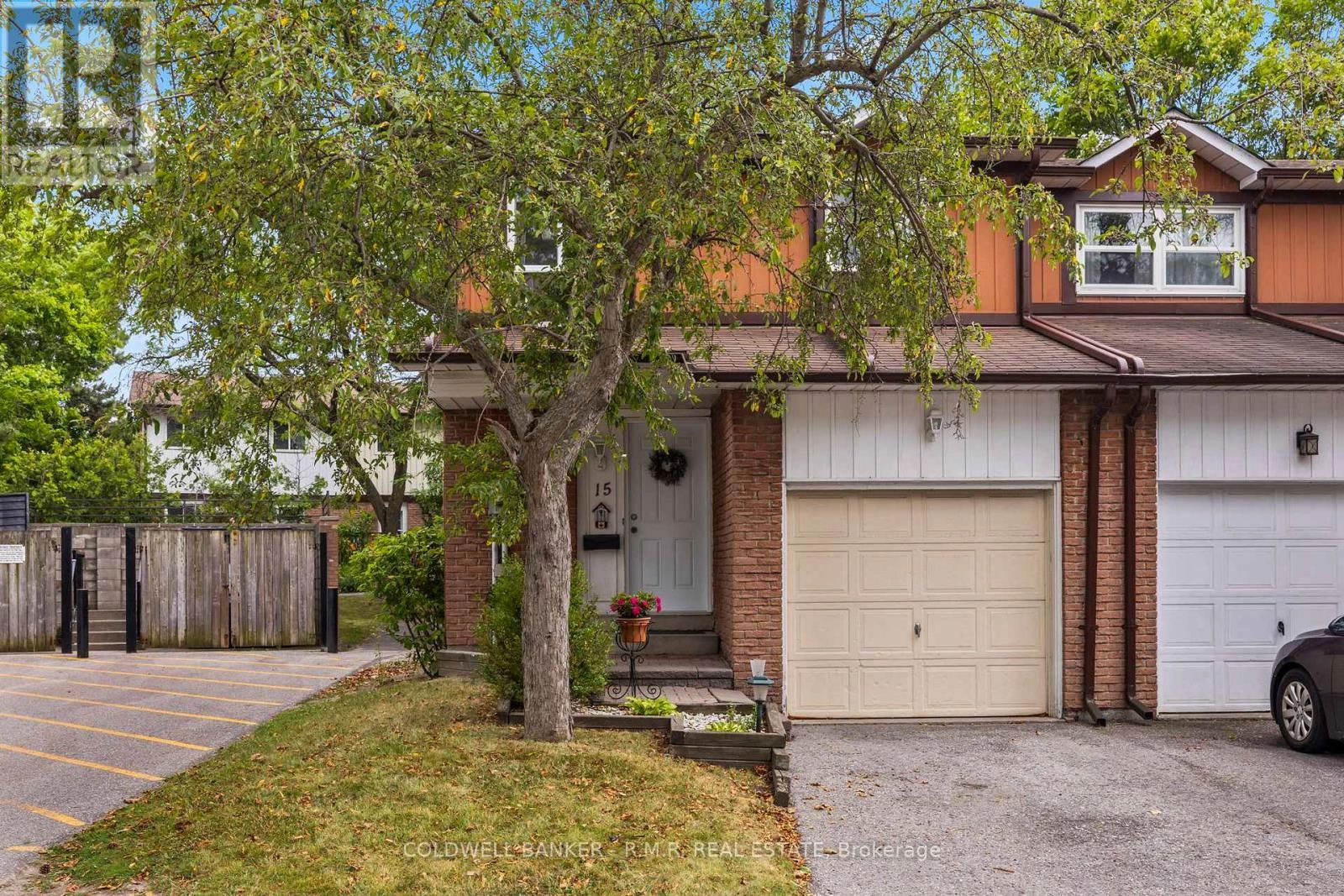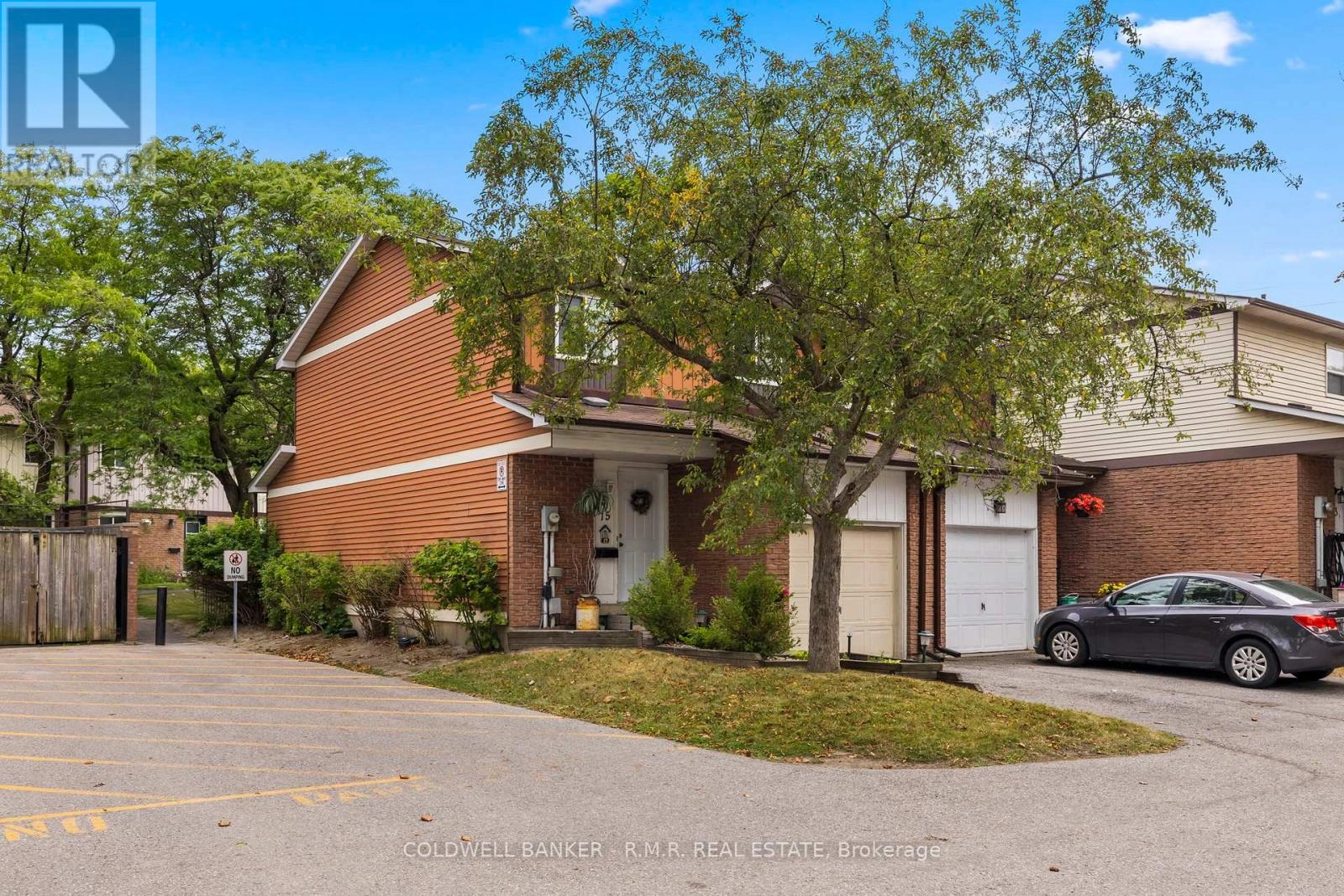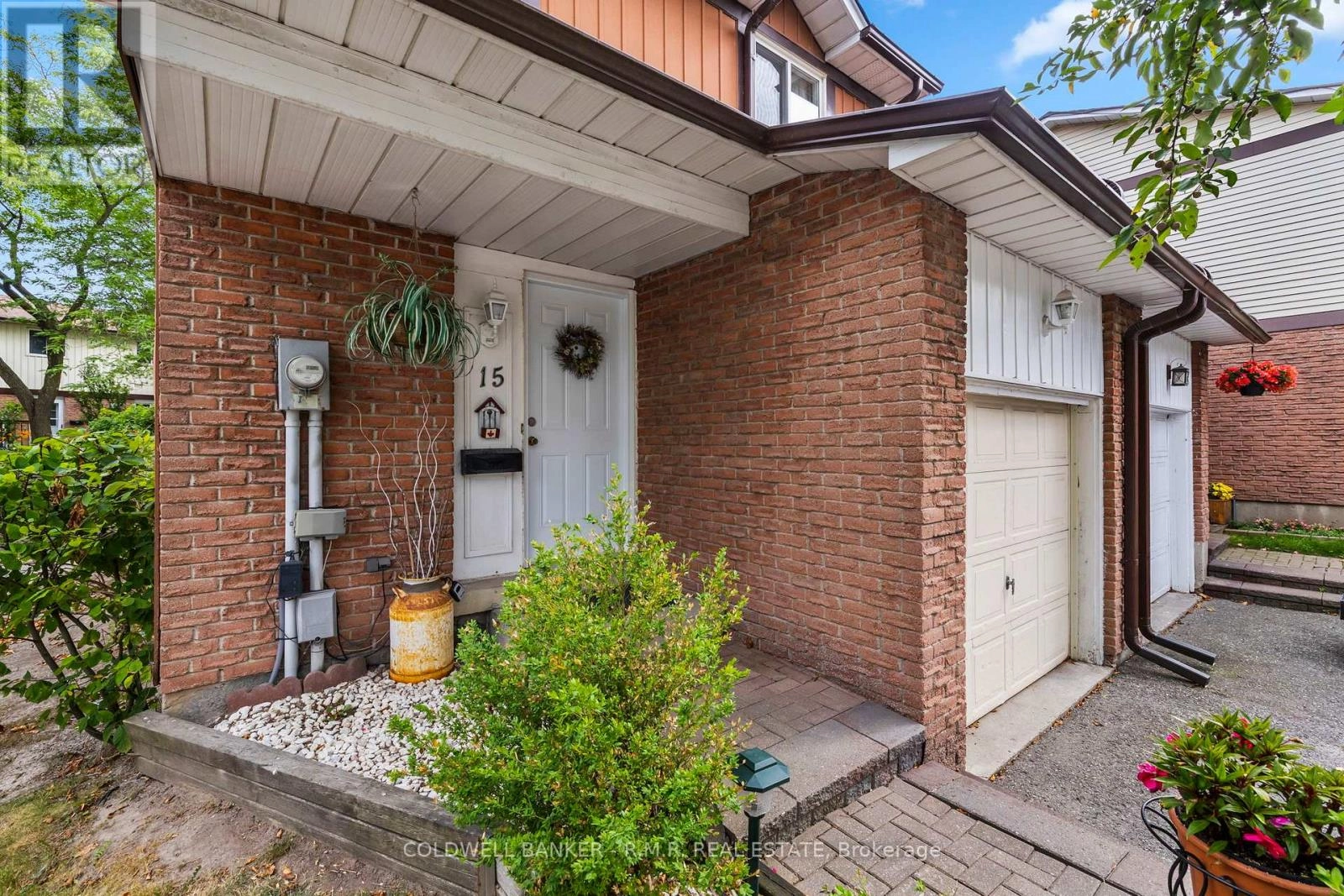15 - 540 Dorchester Drive Oshawa, Ontario L1J 6M5
$499,900Maintenance, Common Area Maintenance, Insurance, Parking, Water
$390 Monthly
Maintenance, Common Area Maintenance, Insurance, Parking, Water
$390 MonthlyTurnkey Living in a Prime Location! Welcome to this beautifully maintained end-unit condo townhouse offering 3 spacious bedrooms, 4 bathrooms, and a finished basement perfect for first-time buyers ready to step into homeownership or downsizers seeking a simple low-maintenance lifestyle. This bright and inviting home features a smart, functional layout and features garage access from inside the home. Enjoy the convenience of multiple bathrooms, including an ensuite in the primary bedroom, as well as a finished basement ideal for a rec room, home office, or guest space. Outside, relax on the patio with low-maintenance living no more weekend lawn care marathons! Just move in and enjoy. Located in a highly walkable neighborhood, you're steps from all the essentials: Walmart, the Oshawa Centre, restaurants, coffee shops, and countless other amenities everything you need, right at your doorstep. (id:59743)
Property Details
| MLS® Number | E12297296 |
| Property Type | Single Family |
| Neigbourhood | Vanier |
| Community Name | Vanier |
| Amenities Near By | Park, Place Of Worship, Public Transit, Schools |
| Community Features | Pet Restrictions |
| Features | Level Lot |
| Parking Space Total | 2 |
| Structure | Patio(s) |
Building
| Bathroom Total | 4 |
| Bedrooms Above Ground | 3 |
| Bedrooms Total | 3 |
| Appliances | Dishwasher, Dryer, Stove, Washer, Refrigerator |
| Basement Development | Finished |
| Basement Type | N/a (finished) |
| Cooling Type | Central Air Conditioning |
| Exterior Finish | Aluminum Siding, Brick |
| Flooring Type | Laminate, Carpeted |
| Half Bath Total | 3 |
| Heating Fuel | Natural Gas |
| Heating Type | Forced Air |
| Stories Total | 2 |
| Size Interior | 1,200 - 1,399 Ft2 |
| Type | Row / Townhouse |
Parking
| Attached Garage | |
| Garage |
Land
| Acreage | No |
| Land Amenities | Park, Place Of Worship, Public Transit, Schools |
| Landscape Features | Landscaped |
Rooms
| Level | Type | Length | Width | Dimensions |
|---|---|---|---|---|
| Second Level | Primary Bedroom | 5.86 m | 3.49 m | 5.86 m x 3.49 m |
| Second Level | Bedroom 2 | 3.27 m | 3.32 m | 3.27 m x 3.32 m |
| Second Level | Bedroom 3 | 2.48 m | 3.33 m | 2.48 m x 3.33 m |
| Basement | Recreational, Games Room | 3.37 m | 6.89 m | 3.37 m x 6.89 m |
| Basement | Laundry Room | 2.78 m | 5.82 m | 2.78 m x 5.82 m |
| Main Level | Living Room | 5 m | 4.32 m | 5 m x 4.32 m |
| Main Level | Dining Room | 2.98 m | 2.57 m | 2.98 m x 2.57 m |
| Main Level | Kitchen | 5.56 m | 4.86 m | 5.56 m x 4.86 m |
https://www.realtor.ca/real-estate/28631812/15-540-dorchester-drive-oshawa-vanier-vanier


1631 Dundas St E
Whitby, Ontario L1N 2K9
(905) 430-6655
(905) 430-4505
www.cbrmr.com/
Contact Us
Contact us for more information

















































