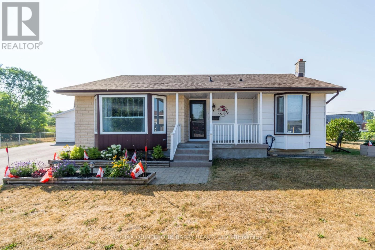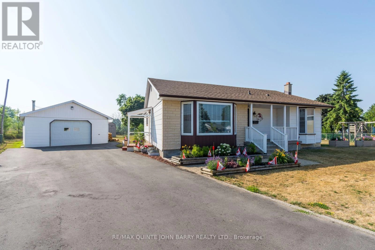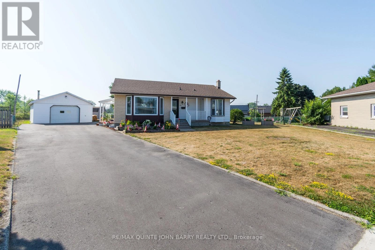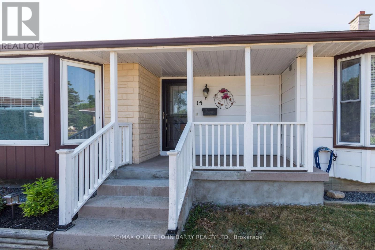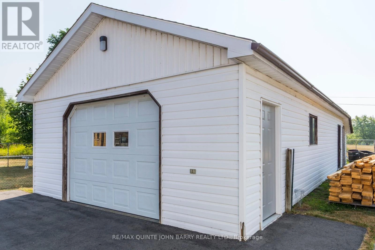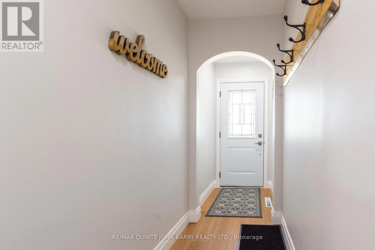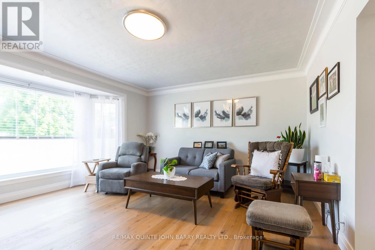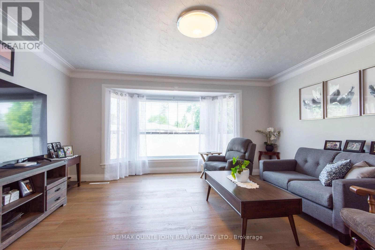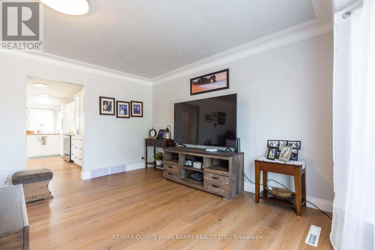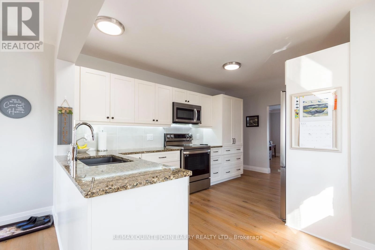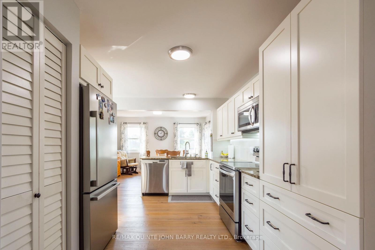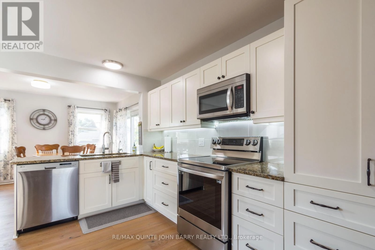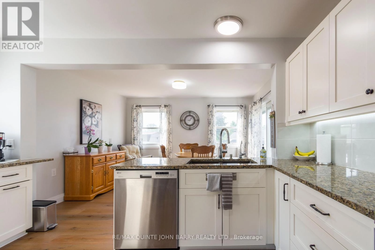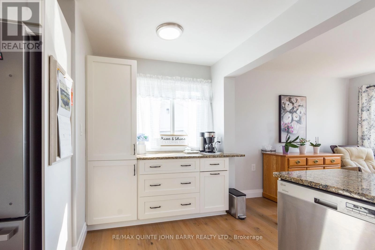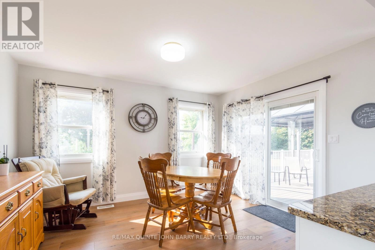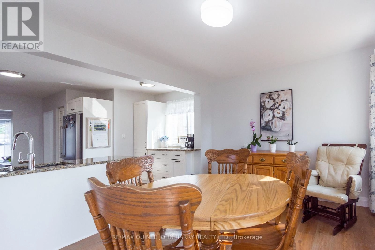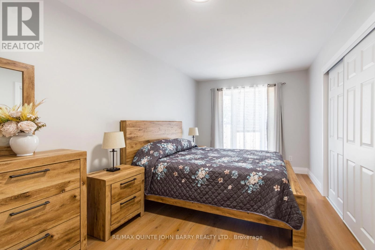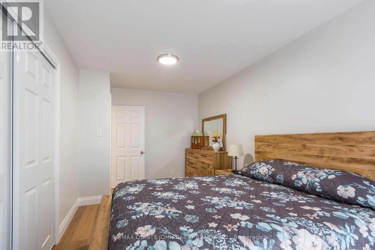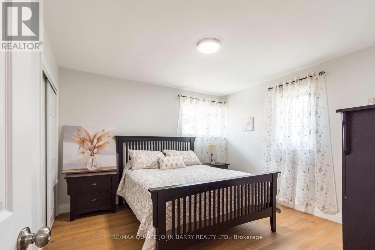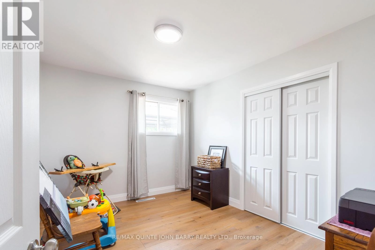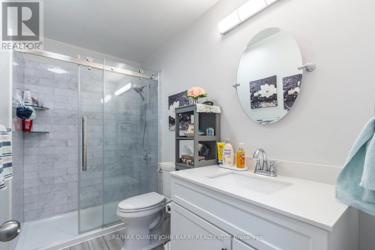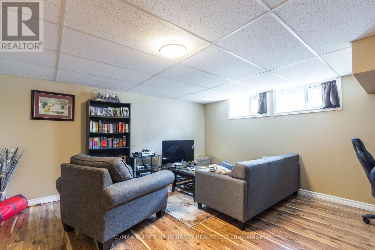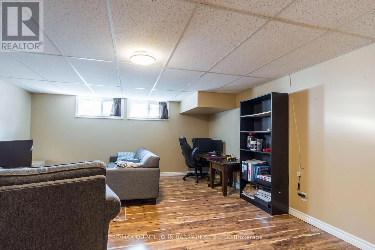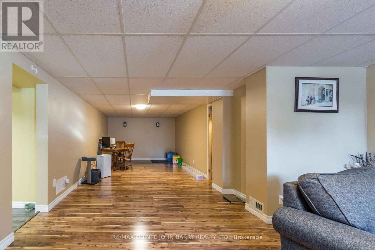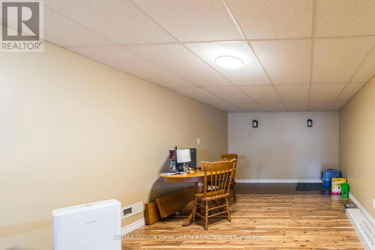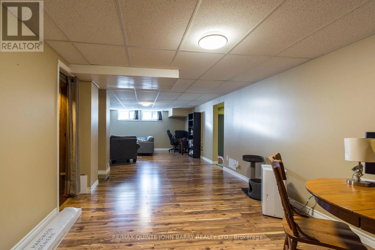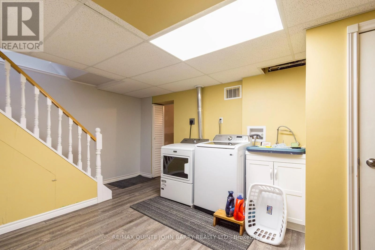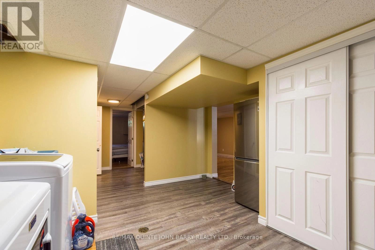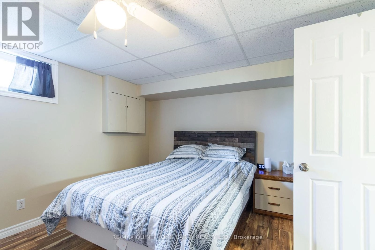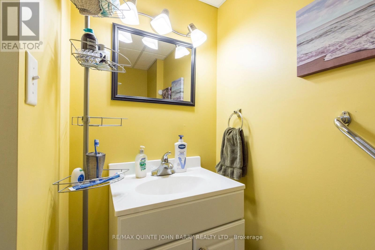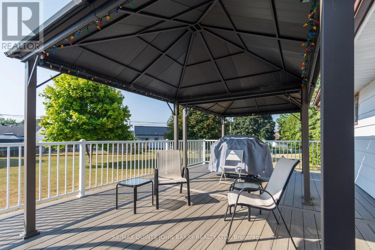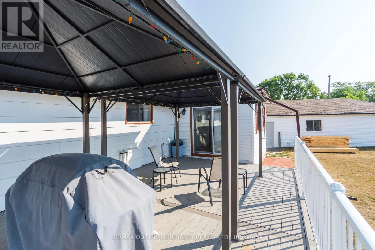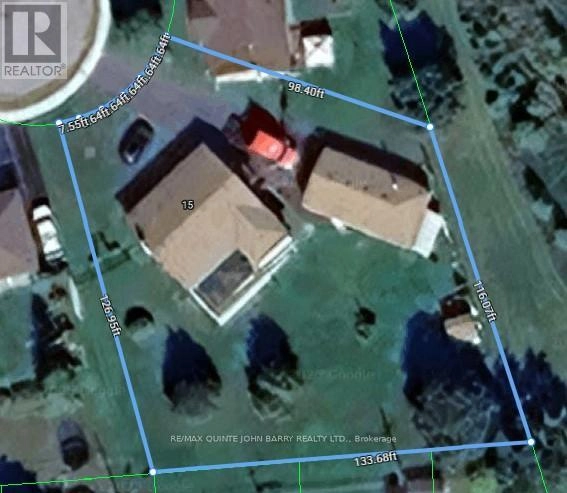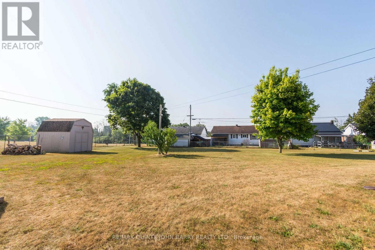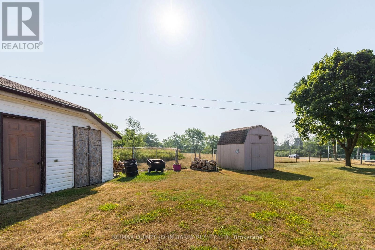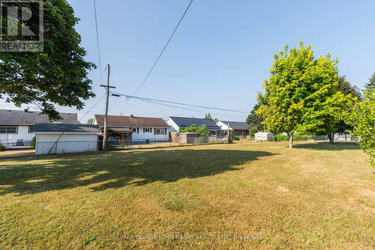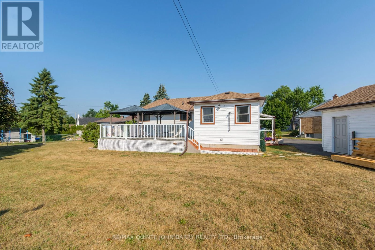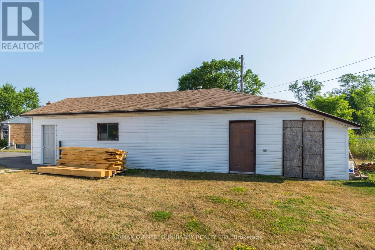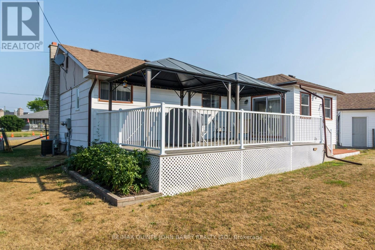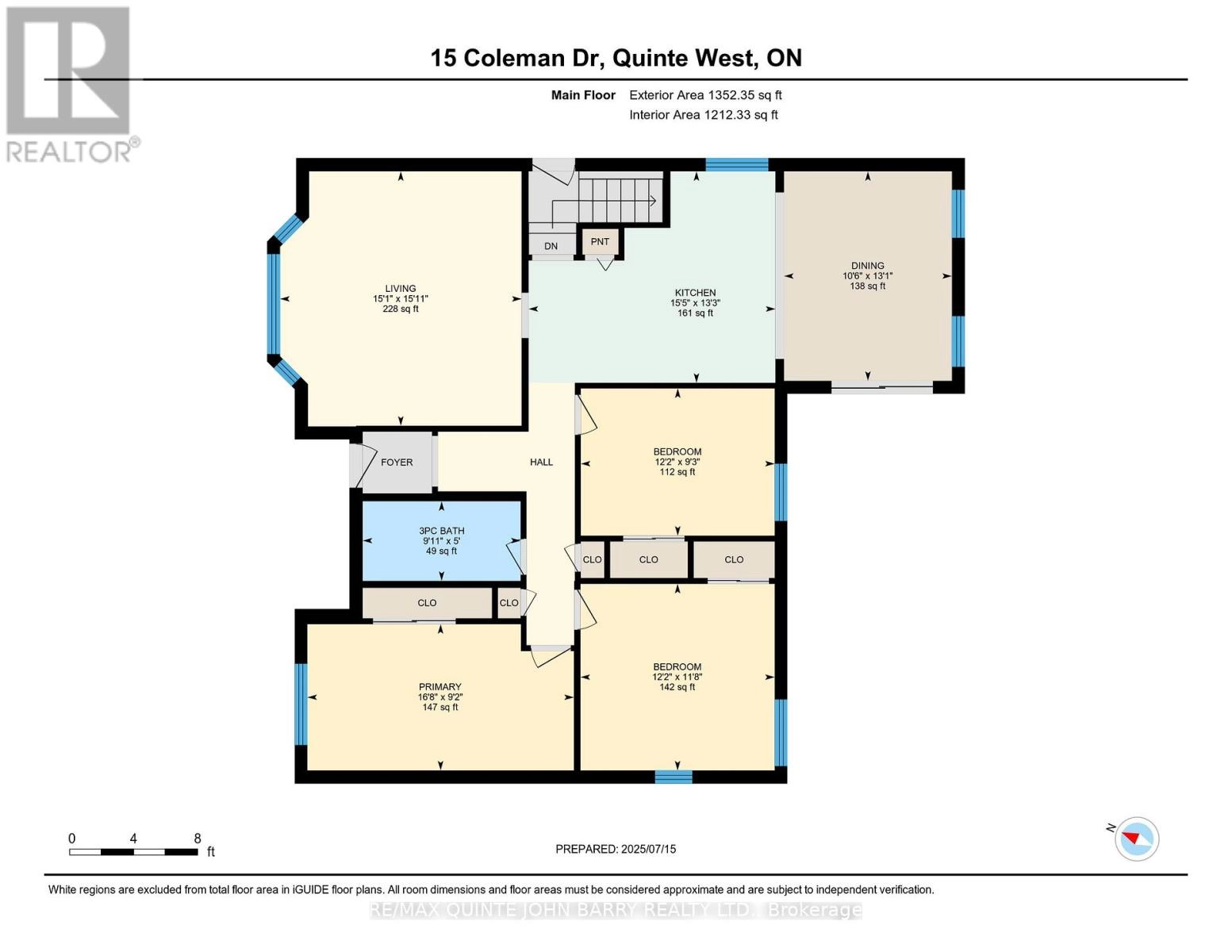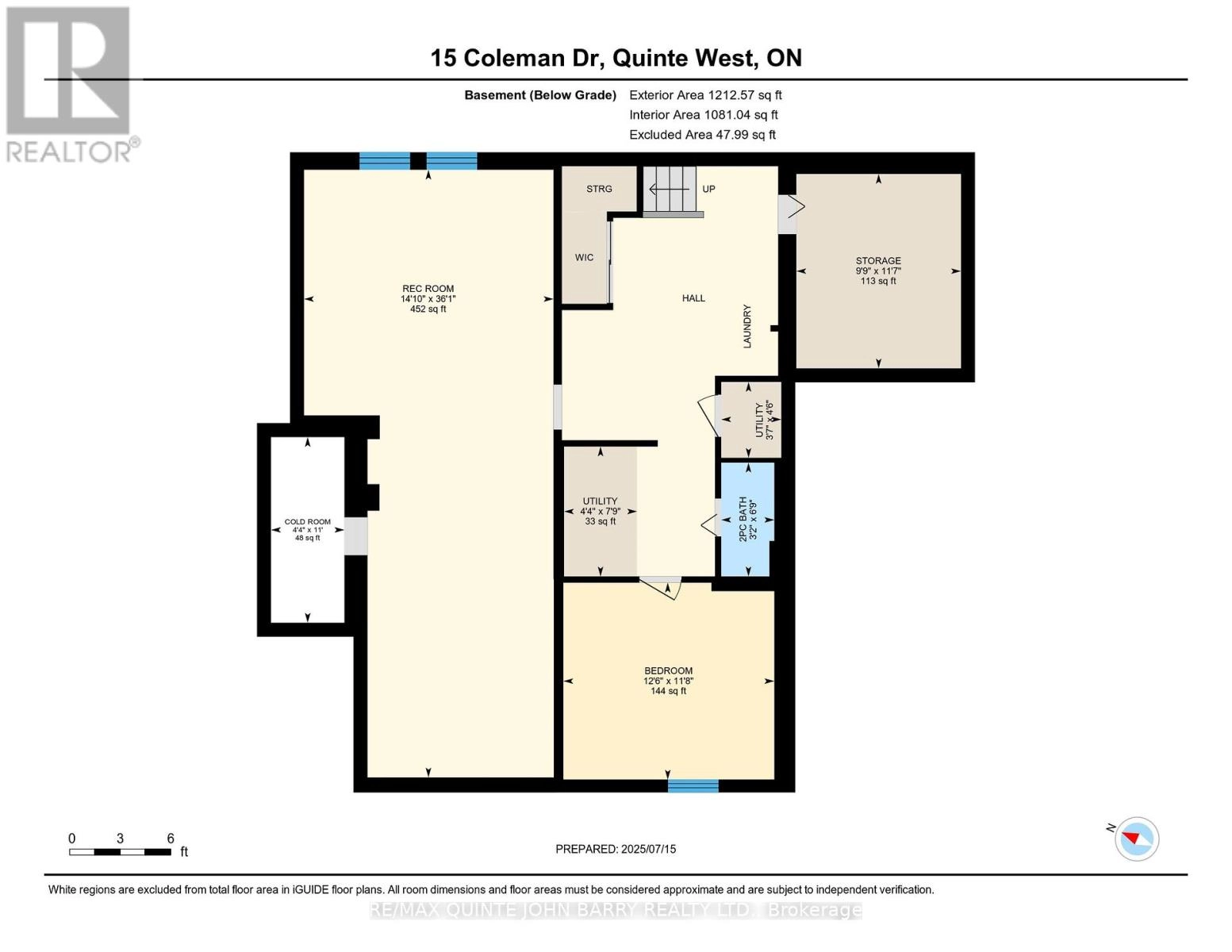15 Coleman Drive Quinte West, Ontario K8V 3A5
$669,000
Charming, Updated Bungalow on Quiet Cul-de-Sac. Nestled on a peaceful cul-de-sac, this beautifully updated bungalow offers the perfect blend of tranquility, privacy, and space to grow. Situated on an oversized lot backing onto open fields, it provides a rare sense of openness and connection to nature right in your own backyard. Step inside to find a bright, open-concept kitchen and dining area featuring elegant granite countertops and patio doors leading to the back deck, ideal for entertaining or simply enjoying the serene view. New engineered hardwood flooring (2024-25) flows seamlessly throughout, creating a warm and inviting atmosphere perfect for both everyday living and special gatherings. The main floor includes three generously sized bedrooms and a tastefully renovated 3-piece bathroom. Downstairs, the fully finished lower level expands your living space with a spacious rec room, a fourth bedroom, a 2-piece bathroom, laundry area, and multiple storage rooms. There's also a versatile bonus space, perfect for a home office, den, or quiet retreat. Outdoors, the property truly shines with a massive garage featuring hydro, additions, and a cozy wood stove, perfect for hobbyists, mechanics, or anyone in need of a large workspace. A large shed, partial fencing, and mature landscaping complete this exceptional property. This home is the perfect balance of modern comfort, natural beauty, and practical space ready for your next chapter. Come take a look you'll feel right at home. (id:59743)
Property Details
| MLS® Number | X12290685 |
| Property Type | Single Family |
| Neigbourhood | Trenton |
| Community Name | Trenton Ward |
| Equipment Type | Water Softener |
| Parking Space Total | 8 |
| Rental Equipment Type | Water Softener |
| Structure | Deck, Shed |
Building
| Bathroom Total | 2 |
| Bedrooms Above Ground | 3 |
| Bedrooms Below Ground | 1 |
| Bedrooms Total | 4 |
| Age | 51 To 99 Years |
| Appliances | Water Softener, Blinds, Central Vacuum, Dishwasher, Dryer, Microwave, Stove, Washer, Window Coverings, Refrigerator |
| Architectural Style | Bungalow |
| Basement Development | Finished |
| Basement Type | Full (finished) |
| Construction Style Attachment | Detached |
| Cooling Type | Central Air Conditioning |
| Exterior Finish | Aluminum Siding, Hardboard |
| Foundation Type | Poured Concrete |
| Half Bath Total | 1 |
| Heating Fuel | Natural Gas |
| Heating Type | Forced Air |
| Stories Total | 1 |
| Size Interior | 1,100 - 1,500 Ft2 |
| Type | House |
| Utility Water | Municipal Water |
Parking
| Detached Garage | |
| Garage |
Land
| Acreage | No |
| Sewer | Sanitary Sewer |
| Size Depth | 131 Ft ,7 In |
| Size Frontage | 43 Ft ,10 In |
| Size Irregular | 43.9 X 131.6 Ft |
| Size Total Text | 43.9 X 131.6 Ft |
| Zoning Description | R2 |
Rooms
| Level | Type | Length | Width | Dimensions |
|---|---|---|---|---|
| Lower Level | Utility Room | 1.37 m | 1.09 m | 1.37 m x 1.09 m |
| Lower Level | Den | 3.52 m | 2.98 m | 3.52 m x 2.98 m |
| Lower Level | Bathroom | 2.06 m | 0.96 m | 2.06 m x 0.96 m |
| Lower Level | Recreational, Games Room | 11 m | 4.52 m | 11 m x 4.52 m |
| Lower Level | Bedroom 4 | 3.56 m | 3.82 m | 3.56 m x 3.82 m |
| Lower Level | Cold Room | 3.36 m | 1.33 m | 3.36 m x 1.33 m |
| Lower Level | Utility Room | 2.35 m | 1.32 m | 2.35 m x 1.32 m |
| Main Level | Kitchen | 4.03 m | 4.71 m | 4.03 m x 4.71 m |
| Main Level | Bathroom | 1.52 m | 3.01 m | 1.52 m x 3.01 m |
| Main Level | Dining Room | 3.99 m | 3.2 m | 3.99 m x 3.2 m |
| Main Level | Living Room | 4.85 m | 4.6 m | 4.85 m x 4.6 m |
| Main Level | Primary Bedroom | 2.79 m | 5.08 m | 2.79 m x 5.08 m |
| Main Level | Bedroom 2 | 3.56 m | 3.7 m | 3.56 m x 3.7 m |
| Main Level | Bedroom 3 | 2.81 m | 3.7 m | 2.81 m x 3.7 m |
Utilities
| Cable | Available |
| Electricity | Installed |
| Sewer | Installed |
https://www.realtor.ca/real-estate/28617666/15-coleman-drive-quinte-west-trenton-ward-trenton-ward

Salesperson
(613) 392-6596


Broker of Record
(613) 392-6596

Contact Us
Contact us for more information
