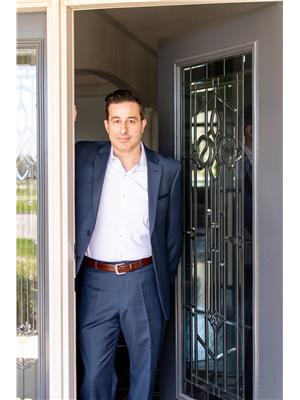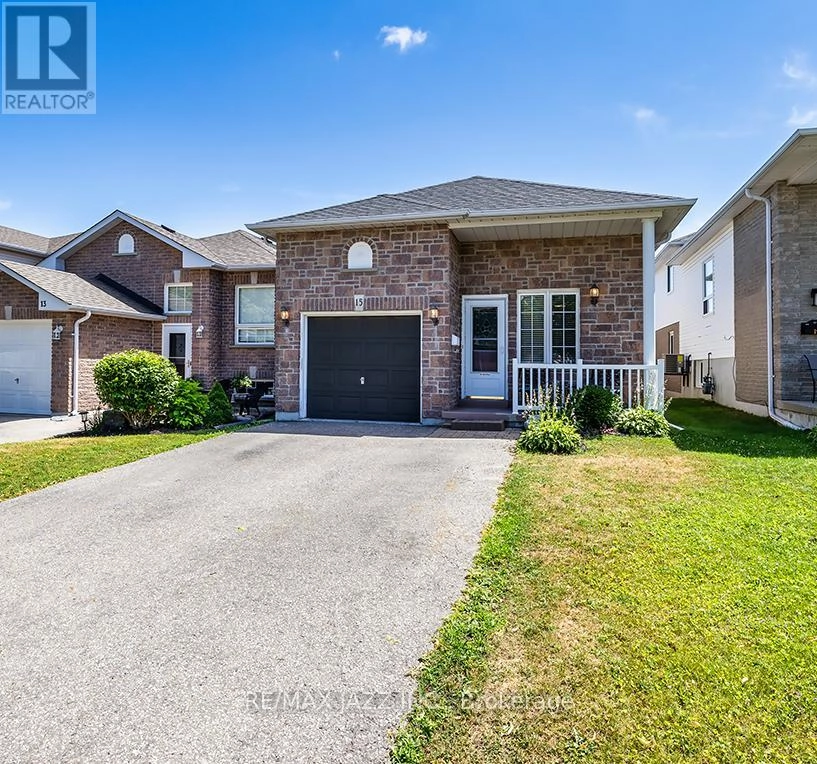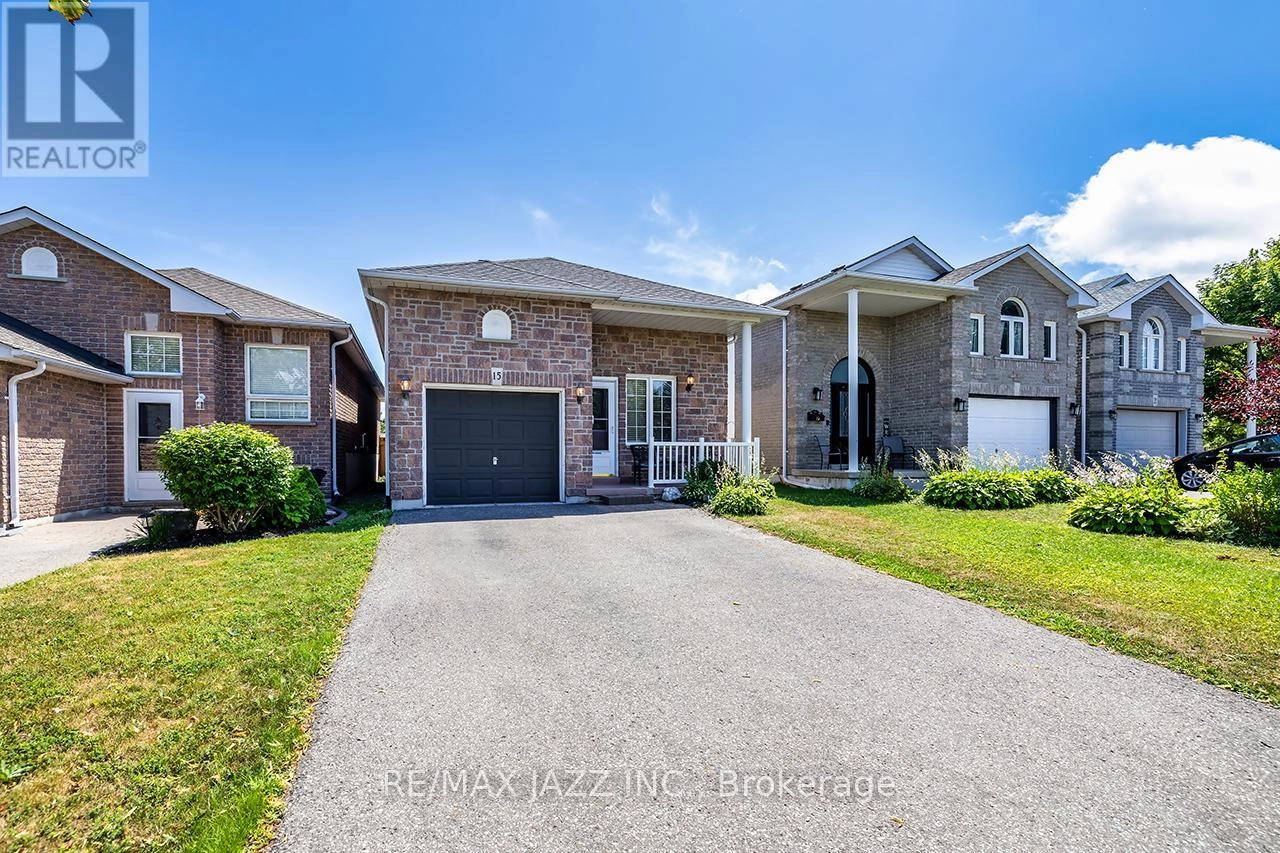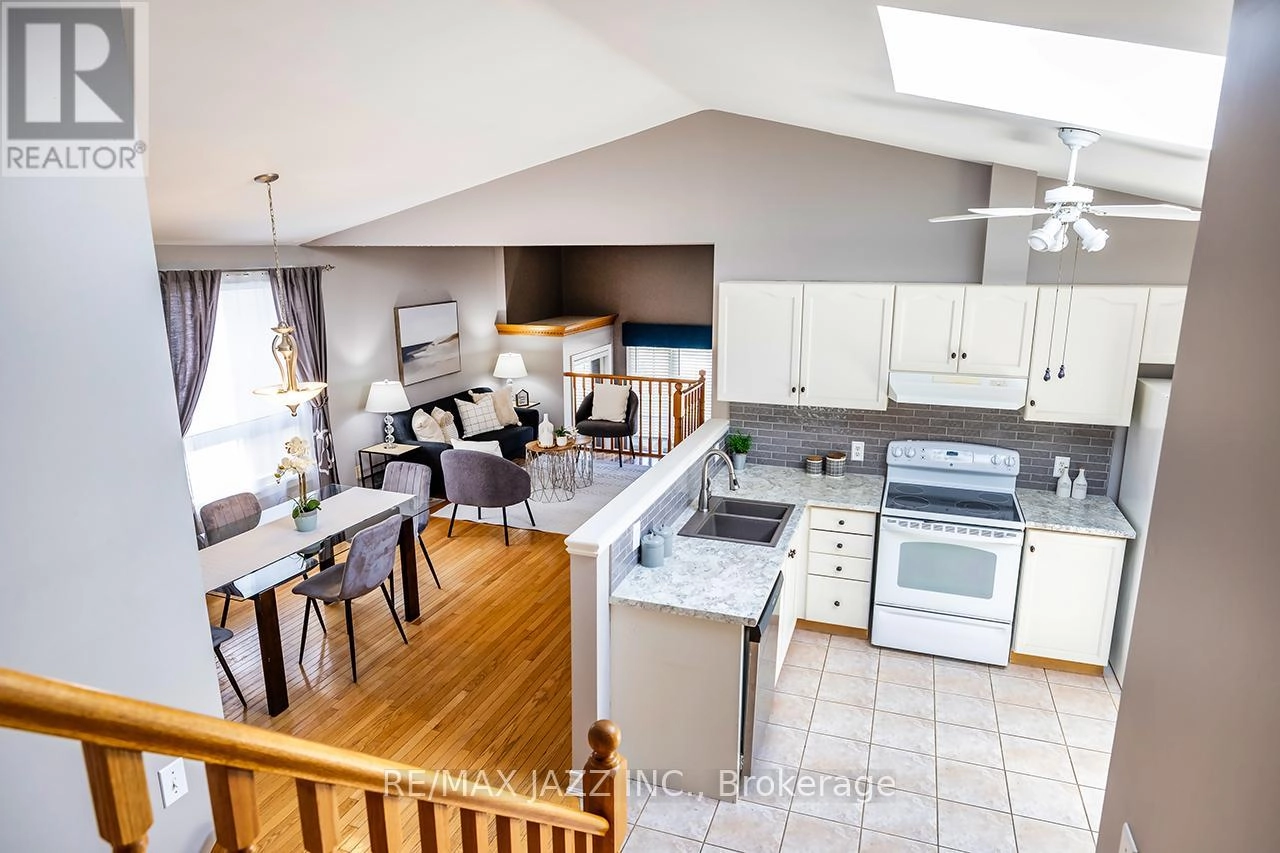15 Daiseyfield Avenue Clarington, Ontario L1E 3E8
$789,900
Beautiful move-in-ready 4-level back-split - large open concept design. Exceptional family location of Courtice. 2+1 bedrooms with huge fully finished ground floor family room that leads to the back yard with deck and Pergola. Open front entry with incredible vaulted ceilings in the kitchen, living and dining area with hardwood flooring and skylight. Large kitchen with custom back-splash and ceramic floors, direct garage entry into the home, large primary bedroom with hardwood floors and walk-in closet and semi-ensuite bath with separate tub and stand-up shower. The 2nd upper bedroom also features hardwood flooring and a custom feature wall. Gorgeous ground floor family room with gas fireplace and open floor plan with direct back-yard access is perfect for entertaining and offers additional space for a home office/den area with full additional bathroom. Fully finished lower level offers a 3rd bedroom with a large above-grade window. Large double-wide driveway with no sidewalk. Numerous upgrades include: roof replaced in 2020, new furnace 2024, new hot water tank 2025, additional garden shed in back yard and so much more. See HD video - this one is a 10! Do not wait. (id:59743)
Open House
This property has open houses!
2:00 pm
Ends at:4:00 pm
Property Details
| MLS® Number | E12294080 |
| Property Type | Single Family |
| Community Name | Courtice |
| Amenities Near By | Park, Public Transit, Schools |
| Community Features | School Bus |
| Features | Carpet Free |
| Parking Space Total | 5 |
| Structure | Shed |
Building
| Bathroom Total | 2 |
| Bedrooms Above Ground | 2 |
| Bedrooms Below Ground | 1 |
| Bedrooms Total | 3 |
| Appliances | Dryer, Stove, Washer, Window Coverings, Refrigerator |
| Basement Development | Finished |
| Basement Features | Walk Out |
| Basement Type | N/a (finished) |
| Construction Style Attachment | Link |
| Construction Style Split Level | Backsplit |
| Cooling Type | Central Air Conditioning |
| Exterior Finish | Stone, Vinyl Siding |
| Fireplace Present | Yes |
| Fireplace Total | 1 |
| Flooring Type | Ceramic, Hardwood, Linoleum |
| Foundation Type | Concrete |
| Heating Fuel | Natural Gas |
| Heating Type | Forced Air |
| Size Interior | 700 - 1,100 Ft2 |
| Type | House |
| Utility Water | Municipal Water |
Parking
| Garage |
Land
| Acreage | No |
| Land Amenities | Park, Public Transit, Schools |
| Sewer | Sanitary Sewer |
| Size Depth | 117 Ft ,3 In |
| Size Frontage | 29 Ft ,6 In |
| Size Irregular | 29.5 X 117.3 Ft |
| Size Total Text | 29.5 X 117.3 Ft |
Rooms
| Level | Type | Length | Width | Dimensions |
|---|---|---|---|---|
| Lower Level | Bedroom 3 | 3.62 m | 3.1 m | 3.62 m x 3.1 m |
| Lower Level | Laundry Room | 3.27 m | 2 m | 3.27 m x 2 m |
| Lower Level | Other | 4.38 m | 3.15 m | 4.38 m x 3.15 m |
| Main Level | Kitchen | 3.8 m | 3.2 m | 3.8 m x 3.2 m |
| Main Level | Living Room | 6.92 m | 3.45 m | 6.92 m x 3.45 m |
| Main Level | Dining Room | 6.92 m | 3.45 m | 6.92 m x 3.45 m |
| Upper Level | Primary Bedroom | 5.3 m | 3.64 m | 5.3 m x 3.64 m |
| Upper Level | Bedroom 2 | 3.53 m | 2.84 m | 3.53 m x 2.84 m |
| Ground Level | Family Room | 6.64 m | 5.97 m | 6.64 m x 5.97 m |
https://www.realtor.ca/real-estate/28625079/15-daiseyfield-avenue-clarington-courtice-courtice


21 Drew Street
Oshawa, Ontario L1H 4Z7
(905) 728-1600
(905) 436-1745
Contact Us
Contact us for more information






























