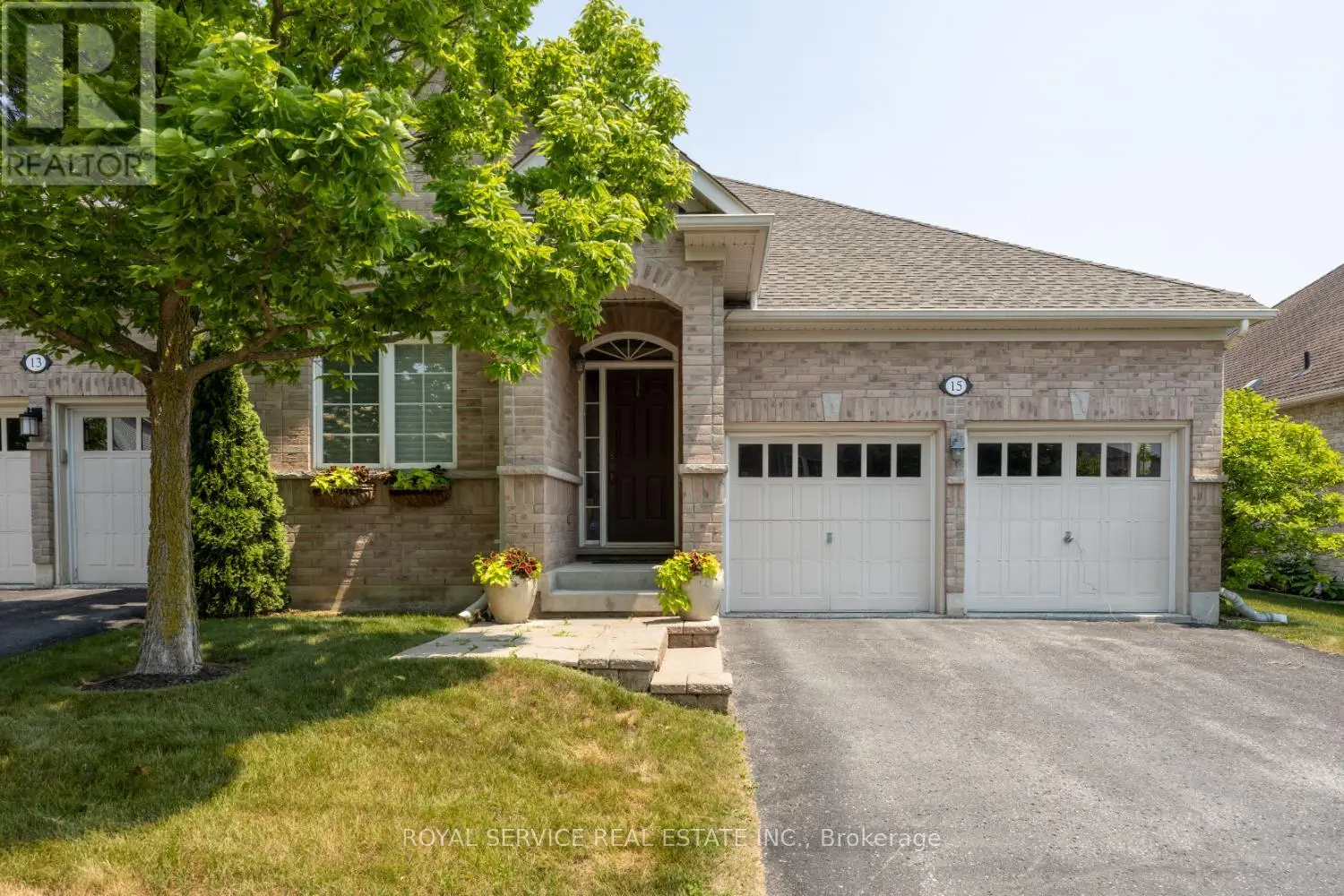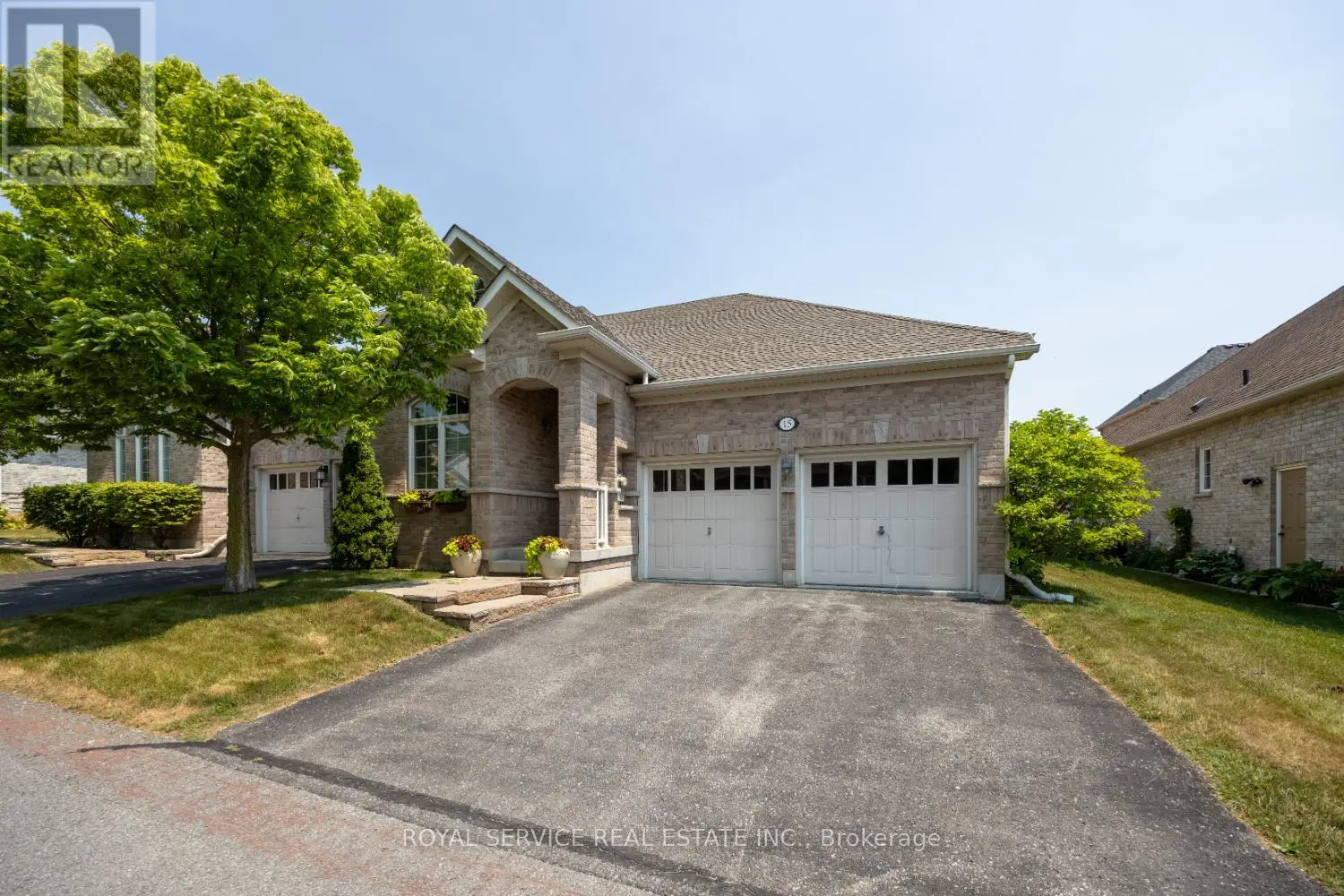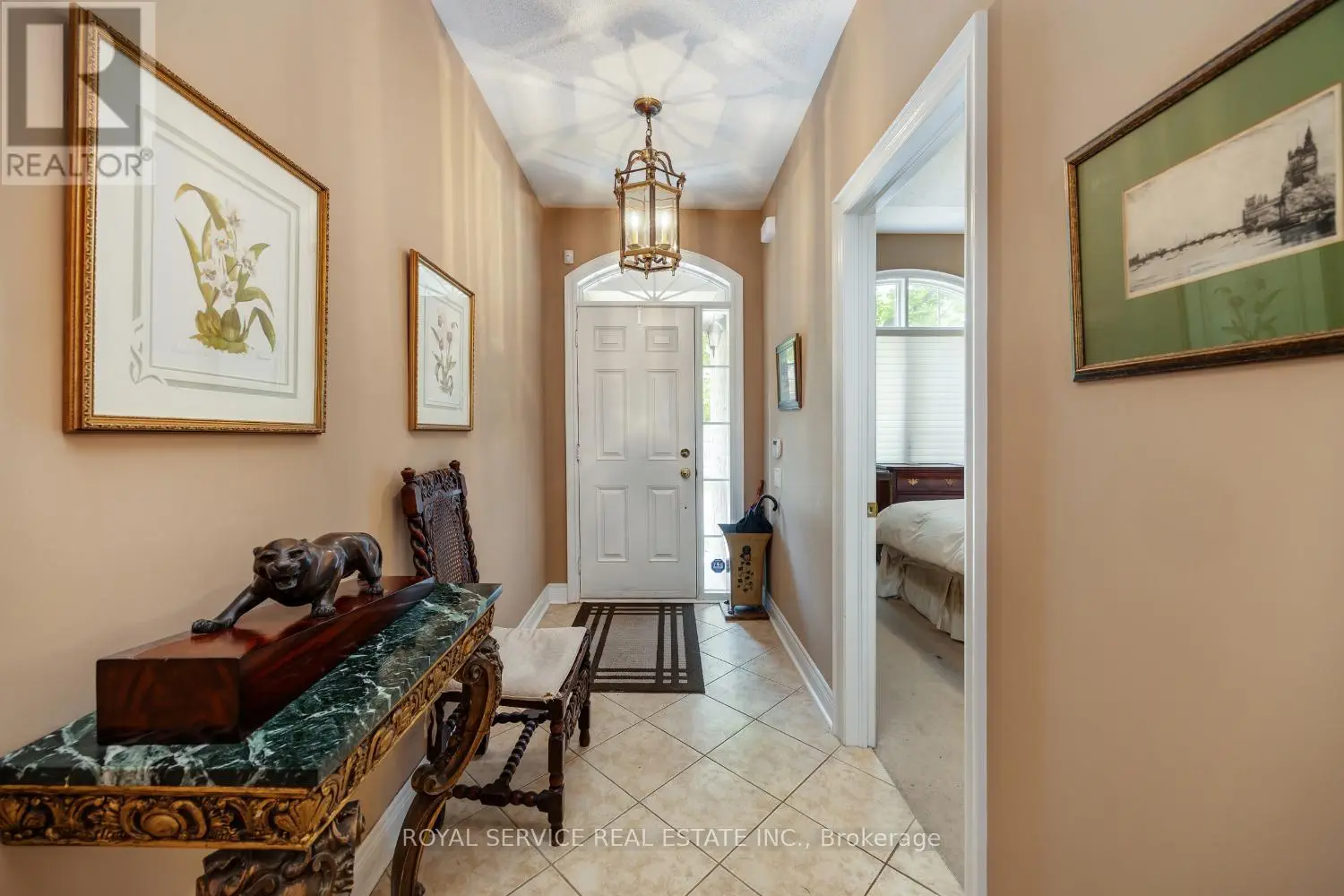15 Potts Lane Lane Port Hope, Ontario L1A 0A3
2 Bedroom
3 Bathroom
1,500 - 2,000 ft2
Bungalow
Fireplace
Central Air Conditioning
Forced Air
$810,000Maintenance, Parcel of Tied Land
$382.92 Monthly
Maintenance, Parcel of Tied Land
$382.92 MonthlyMuch desired bungalow in the Lakeside Community of Penryn Village in Port Hope. Close to Lake Ontario and Golf Course.Enjoy a worry free lifestyle where the grass is cut and the snow is shoveled.This much desired home boasts one level living offering a dramatic living room with vaulted ceilings, fireplace, open floor plan with gracious diningroom, main floor primary bedroom and main floor laundry. Attached two car garage with interior access. (id:59743)
Open House
This property has open houses!
July
6
Sunday
Starts at:
1:00 pm
Ends at:3:00 pm
Property Details
| MLS® Number | X12262378 |
| Property Type | Single Family |
| Community Name | Port Hope |
| Parking Space Total | 4 |
Building
| Bathroom Total | 3 |
| Bedrooms Above Ground | 2 |
| Bedrooms Total | 2 |
| Amenities | Fireplace(s) |
| Appliances | Garage Door Opener Remote(s), Water Heater, Dryer, Stove, Washer, Window Coverings, Refrigerator |
| Architectural Style | Bungalow |
| Basement Development | Partially Finished |
| Basement Type | N/a (partially Finished) |
| Construction Style Attachment | Attached |
| Cooling Type | Central Air Conditioning |
| Exterior Finish | Brick |
| Fireplace Present | Yes |
| Foundation Type | Concrete |
| Heating Fuel | Natural Gas |
| Heating Type | Forced Air |
| Stories Total | 1 |
| Size Interior | 1,500 - 2,000 Ft2 |
| Type | Row / Townhouse |
| Utility Water | Municipal Water |
Parking
| Attached Garage | |
| Garage |
Land
| Acreage | No |
| Sewer | Sanitary Sewer |
| Size Depth | 77 Ft ,6 In |
| Size Frontage | 11 Ft ,3 In |
| Size Irregular | 11.3 X 77.5 Ft |
| Size Total Text | 11.3 X 77.5 Ft |
Rooms
| Level | Type | Length | Width | Dimensions |
|---|---|---|---|---|
| Lower Level | Utility Room | 2.9 m | 2.7 m | 2.9 m x 2.7 m |
| Lower Level | Other | 8.5 m | 4.4 m | 8.5 m x 4.4 m |
| Lower Level | Utility Room | 2.78 m | 1.94 m | 2.78 m x 1.94 m |
| Lower Level | Recreational, Games Room | 9.65 m | 7.29 m | 9.65 m x 7.29 m |
| Lower Level | Other | 4.63 m | 2.59 m | 4.63 m x 2.59 m |
| Main Level | Foyer | 6.25 m | 1.49 m | 6.25 m x 1.49 m |
| Main Level | Living Room | 4.82 m | 3.63 m | 4.82 m x 3.63 m |
| Main Level | Dining Room | 3.65 m | 3.63 m | 3.65 m x 3.63 m |
| Main Level | Kitchen | 4.75 m | 2.75 m | 4.75 m x 2.75 m |
| Main Level | Eating Area | 3.8 m | 2.75 m | 3.8 m x 2.75 m |
| Main Level | Primary Bedroom | 6.07 m | 3.54 m | 6.07 m x 3.54 m |
| Main Level | Bedroom 2 | 3.76 m | 2.9 m | 3.76 m x 2.9 m |
| Main Level | Laundry Room | 2.42 m | 2.06 m | 2.42 m x 2.06 m |
Utilities
| Electricity | Installed |
| Sewer | Installed |
https://www.realtor.ca/real-estate/28557763/15-potts-lane-lane-port-hope-port-hope
CYNTHIA CHIASSON
Salesperson
(289) 251-5800
Salesperson
(289) 251-5800
ROYAL SERVICE REAL ESTATE INC.
42 Walton Street
Port Hope, Ontario L1A 1N1
42 Walton Street
Port Hope, Ontario L1A 1N1
(905) 885-7627
(905) 885-7640
www.royalservice.ca/
Contact Us
Contact us for more information




























