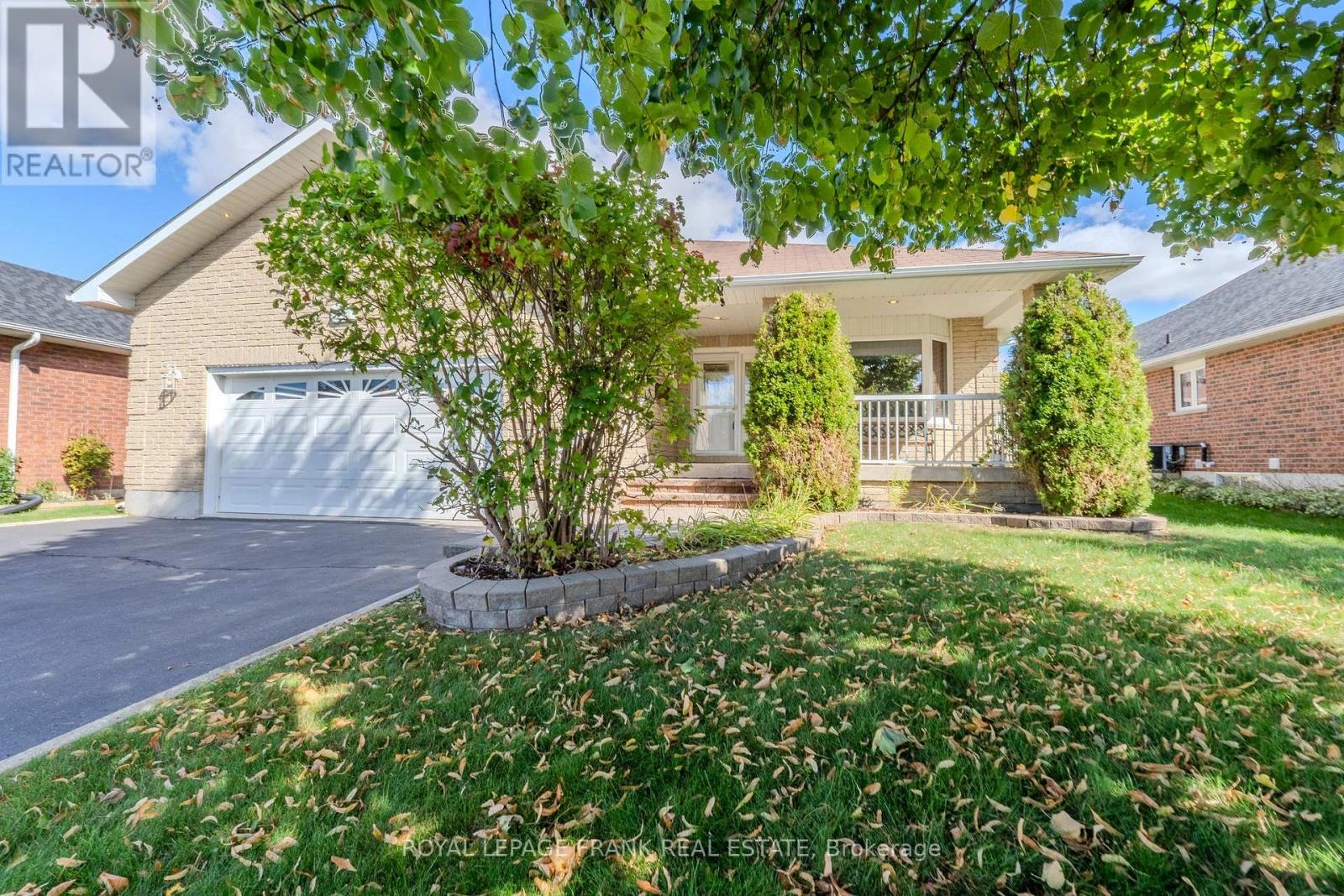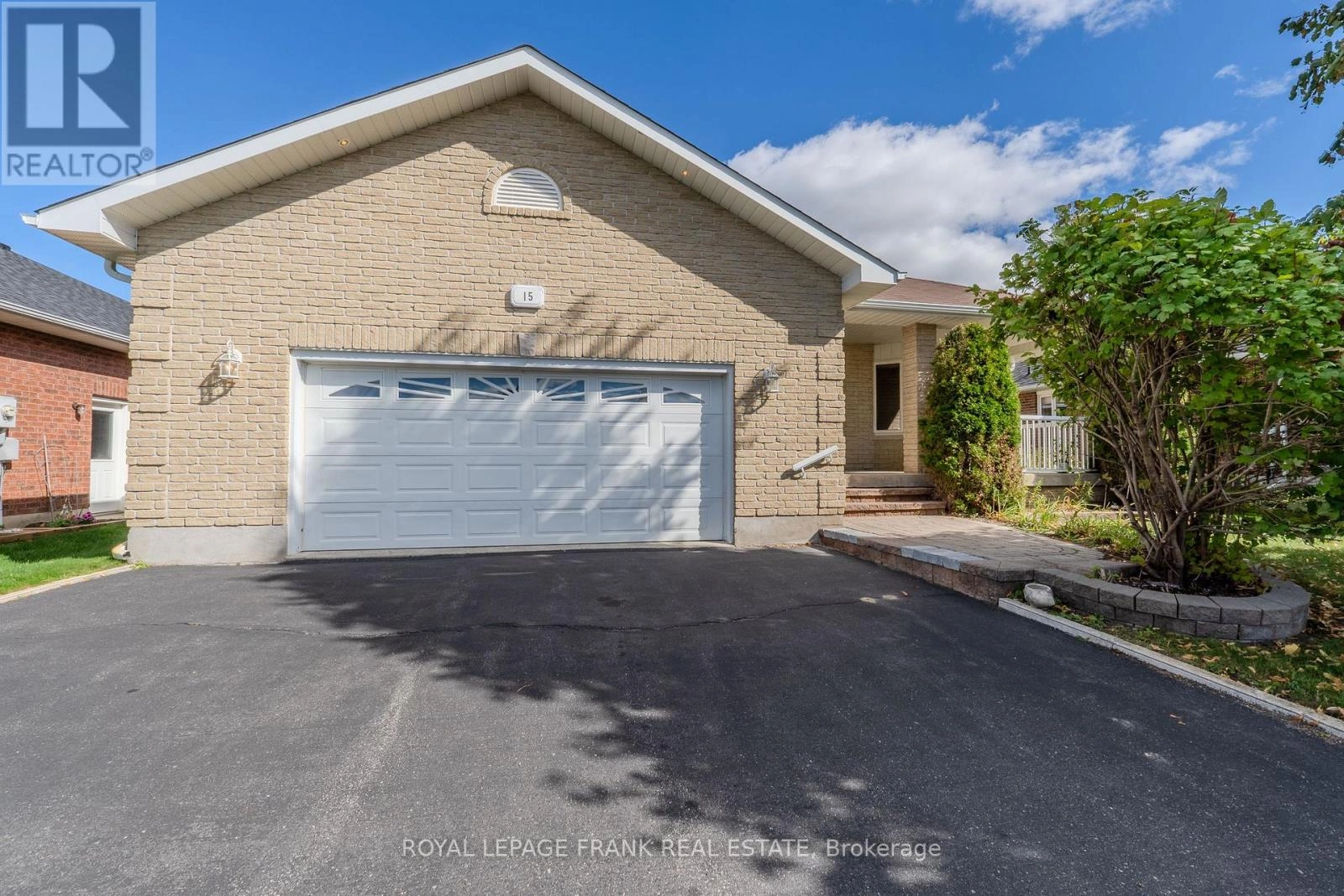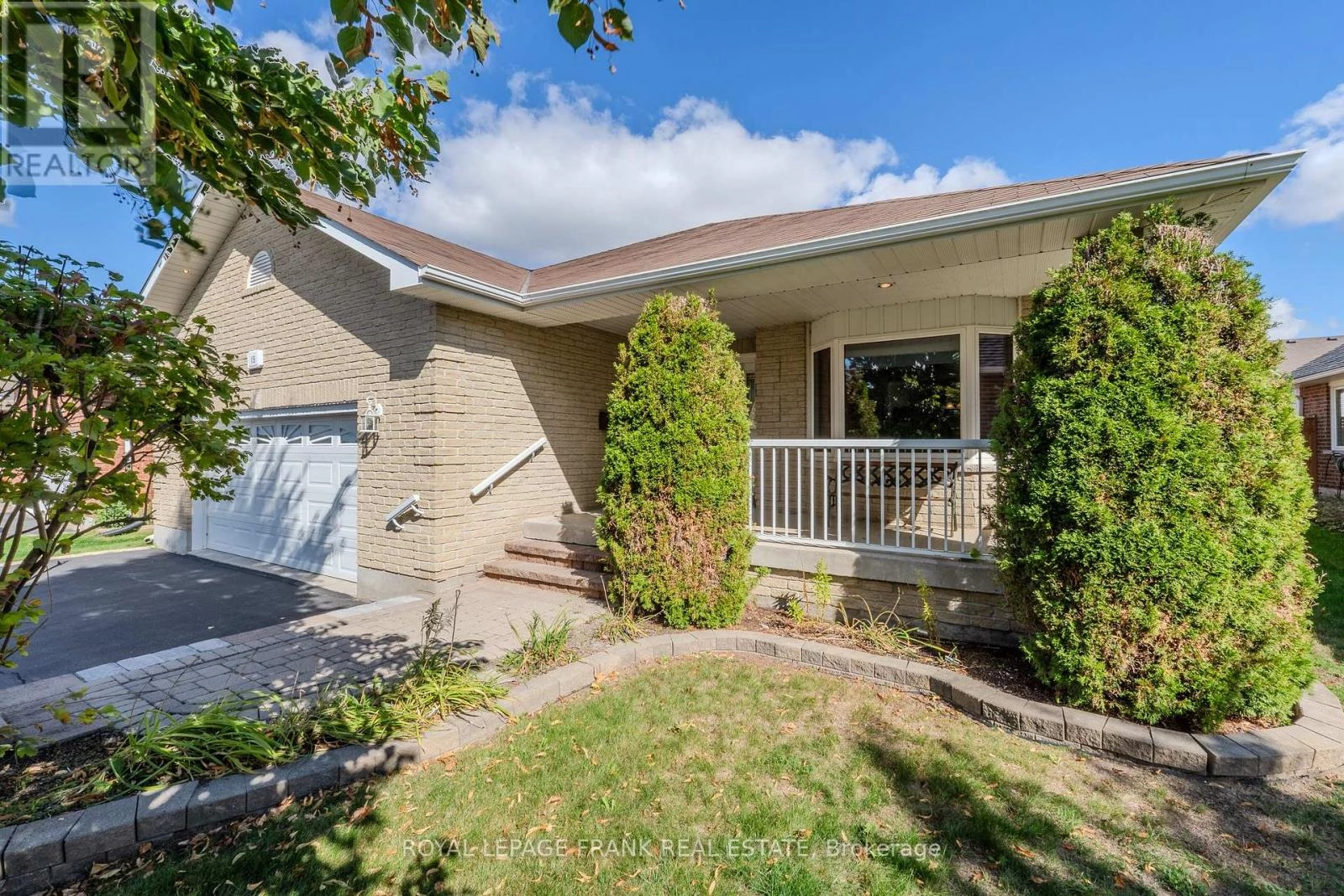15 Selena Street Kawartha Lakes, Ontario K9V 0B5
$829,900
A Wealth of Living is instore for you in this Spa-cious Executive Bungalow! Offering a Grand 1,849sq. ft. of Bright & Inviting living Space. First time offered for this 2+2 bedroom & 3 bath home, providing plenty of room for both family & guests. Situated in a quiet, low traffic & central neighborhood surrounded by lovely homes that reflect true pride in ownership. Property Features: nice sized lot 59 x 133 ft, ample parking & possibility for a pool! Family-Friendly Kitchen: designed to accommodate the entire family featuring a large island, abundant cupboard space/built-ins. Patio doors open into cozy covered porch that leads to a generous patio, making summer entertaining a breeze. Main Floor Comforts: family room with a cozy corner gas fireplace, combined living/dining area with a beautiful bow window, spacious dining room that seller says will seat twelve guests in comfort, large main floor laundry rm. with a sink, ample storage, & direct access to the garage. Elegant crown moldings & rounded drywall corners throughout, light oak hardwood flooring adding warmth & style, heated floors in both the ensuite & main bathroom. Restful Principal Suite: king-size offering a huge walk-in closet, an additional dress closet plus ensuite. Bright & Versatile Basement: filled with natural light from oversized windows, provides endless possibilities. Whether you dream of a wine cellar, an in-law suite, a pool table-sized recreation room, a first-class office or a workshop, there is space to accommodate it all. Garage: Jumbo sized 2 car attached w/ direct access to the basement, ideal as a rainy day play area. Immediate possession available. Make it your own ... enjoy a lifetime of comfort & possibility. (id:59743)
Open House
This property has open houses!
10:30 am
Ends at:12:00 pm
Property Details
| MLS® Number | X12453435 |
| Property Type | Single Family |
| Community Name | Lindsay |
| Amenities Near By | Golf Nearby, Hospital, Park, Public Transit |
| Community Features | Community Centre |
| Equipment Type | Water Heater |
| Features | Gazebo |
| Parking Space Total | 6 |
| Rental Equipment Type | Water Heater |
| Structure | Deck, Porch |
Building
| Bathroom Total | 3 |
| Bedrooms Above Ground | 2 |
| Bedrooms Below Ground | 2 |
| Bedrooms Total | 4 |
| Amenities | Fireplace(s) |
| Appliances | Garage Door Opener Remote(s), Water Treatment, Dishwasher, Dryer, Garage Door Opener, Stove, Washer, Window Coverings, Refrigerator |
| Architectural Style | Bungalow |
| Basement Development | Partially Finished |
| Basement Type | Full (partially Finished) |
| Construction Style Attachment | Detached |
| Cooling Type | Central Air Conditioning |
| Exterior Finish | Brick |
| Fire Protection | Smoke Detectors |
| Fireplace Present | Yes |
| Fireplace Total | 1 |
| Foundation Type | Concrete |
| Half Bath Total | 1 |
| Heating Fuel | Natural Gas |
| Heating Type | Forced Air |
| Stories Total | 1 |
| Size Interior | 1,500 - 2,000 Ft2 |
| Type | House |
| Utility Water | Municipal Water |
Parking
| Attached Garage | |
| Garage |
Land
| Acreage | No |
| Fence Type | Fenced Yard |
| Land Amenities | Golf Nearby, Hospital, Park, Public Transit |
| Landscape Features | Landscaped |
| Sewer | Sanitary Sewer |
| Size Depth | 133 Ft ,3 In |
| Size Frontage | 59 Ft ,1 In |
| Size Irregular | 59.1 X 133.3 Ft |
| Size Total Text | 59.1 X 133.3 Ft|under 1/2 Acre |
Rooms
| Level | Type | Length | Width | Dimensions |
|---|---|---|---|---|
| Basement | Bedroom 3 | 4.04 m | 3.35 m | 4.04 m x 3.35 m |
| Basement | Bedroom 4 | 3.53 m | 2.9 m | 3.53 m x 2.9 m |
| Basement | Bathroom | Measurements not available | ||
| Basement | Other | 14.17 m | 9.93 m | 14.17 m x 9.93 m |
| Main Level | Living Room | 4.24 m | 3.45 m | 4.24 m x 3.45 m |
| Main Level | Dining Room | 3.99 m | 3.45 m | 3.99 m x 3.45 m |
| Main Level | Family Room | 4.24 m | 4.14 m | 4.24 m x 4.14 m |
| Main Level | Kitchen | 4.27 m | 3.43 m | 4.27 m x 3.43 m |
| Main Level | Eating Area | 3.73 m | 2.82 m | 3.73 m x 2.82 m |
| Main Level | Primary Bedroom | 4.93 m | 4.27 m | 4.93 m x 4.27 m |
| Main Level | Bedroom 2 | 4.27 m | 3.25 m | 4.27 m x 3.25 m |
| Main Level | Bathroom | Measurements not available | ||
| Main Level | Bathroom | Measurements not available | ||
| Main Level | Laundry Room | 3.05 m | 2.51 m | 3.05 m x 2.51 m |
Utilities
| Cable | Available |
| Electricity | Installed |
| Sewer | Installed |
https://www.realtor.ca/real-estate/28970109/15-selena-street-kawartha-lakes-lindsay-lindsay

Salesperson
(705) 328-5424

2 Albert Street North
Lindsay, Ontario K9V 4J1
(705) 878-9299
(705) 878-8841
www.royallepage.ca/


2 Albert Street North
Lindsay, Ontario K9V 4J1
(705) 878-9299
(705) 878-8841
www.royallepage.ca/
Contact Us
Contact us for more information

















































