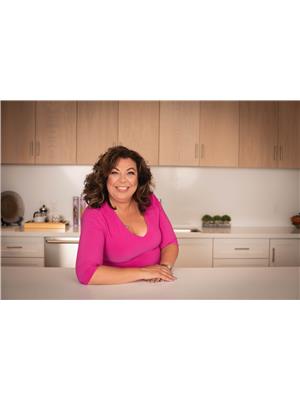150 Long Reach Road Brighton, Ontario K0K 1H0
$2,759,900
Nestled on 31 acres, this expansive estate offers unparalleled privacy and endless possibilities for both family living and entertainment. Surrounded by wooded trails and a private field, the property features over 4,000 sq ft of main living space, with an additional 2,900 sq ft in the walkout basement, perfect for teen retreat or inlaw suite. The 888 sq ft garage and more than 3,000 sq ft of deck space provide ample room for outdoor gatherings, while offering breathtaking views. Inside, cutting-edge technology enhances four modern kitchens designed for convenience and style, and the homes layout includes multiple zones tailored for different living or entertaining needs. This versatile property is ideal for a large or multi-family residence, or can be reimagined to suit any vision, with its endless entertainment options and future potential. Currently being used as an Air BnB. (id:59743)
Property Details
| MLS® Number | X9363184 |
| Property Type | Single Family |
| Community Name | Rural Brighton |
| Communication Type | Internet Access |
| Features | Wooded Area, Rolling, Partially Cleared, Open Space, Level |
| Parking Space Total | 20 |
| Structure | Deck, Porch |
| View Type | Lake View, Valley View, View Of Water |
Building
| Bathroom Total | 6 |
| Bedrooms Above Ground | 5 |
| Bedrooms Total | 5 |
| Amenities | Fireplace(s) |
| Appliances | Water Heater, Blinds, Dishwasher, Dryer, Garage Door Opener, Microwave, Stove, Washer, Water Softener, Wine Fridge, Refrigerator |
| Basement Development | Finished |
| Basement Features | Separate Entrance, Walk Out |
| Basement Type | N/a (finished) |
| Construction Status | Insulation Upgraded |
| Construction Style Attachment | Detached |
| Cooling Type | Central Air Conditioning |
| Exterior Finish | Steel |
| Fireplace Present | Yes |
| Fireplace Total | 2 |
| Foundation Type | Poured Concrete |
| Half Bath Total | 3 |
| Heating Fuel | Propane |
| Heating Type | Forced Air |
| Stories Total | 2 |
| Type | House |
Parking
| Attached Garage |
Land
| Acreage | Yes |
| Sewer | Septic System |
| Size Depth | 1997 Ft ,3 In |
| Size Frontage | 760 Ft ,6 In |
| Size Irregular | 760.57 X 1997.3 Ft |
| Size Total Text | 760.57 X 1997.3 Ft|25 - 50 Acres |
| Zoning Description | A2 |
Rooms
| Level | Type | Length | Width | Dimensions |
|---|---|---|---|---|
| Second Level | Living Room | 4.81 m | 3.38 m | 4.81 m x 3.38 m |
| Basement | Other | 8.07 m | 4.08 m | 8.07 m x 4.08 m |
| Basement | Recreational, Games Room | 10.69 m | 12.37 m | 10.69 m x 12.37 m |
| Basement | Primary Bedroom | 6.61 m | 5.27 m | 6.61 m x 5.27 m |
| Basement | Bedroom | 3.96 m | 5.27 m | 3.96 m x 5.27 m |
| Basement | Bedroom | 3.77 m | 3.84 m | 3.77 m x 3.84 m |
| Basement | Other | 3.29 m | 3.77 m | 3.29 m x 3.77 m |
| Main Level | Great Room | 10.92 m | 9.68 m | 10.92 m x 9.68 m |
| Main Level | Kitchen | 10.92 m | 5.54 m | 10.92 m x 5.54 m |
| Main Level | Eating Area | 5.69 m | 5.23 m | 5.69 m x 5.23 m |
| Main Level | Family Room | 9.58 m | 5.23 m | 9.58 m x 5.23 m |
| Main Level | Laundry Room | 2.18 m | 1.52 m | 2.18 m x 1.52 m |
Utilities
| Cable | Available |
https://www.realtor.ca/real-estate/27454564/150-long-reach-road-brighton-rural-brighton

Salesperson
(613) 966-6060
teamguernsey.com/
www.facebook.com/teamguernsey/
www.linkedin.com/in/patriciaguernsey

(613) 966-6060
(613) 966-2904
Contact Us
Contact us for more information








































