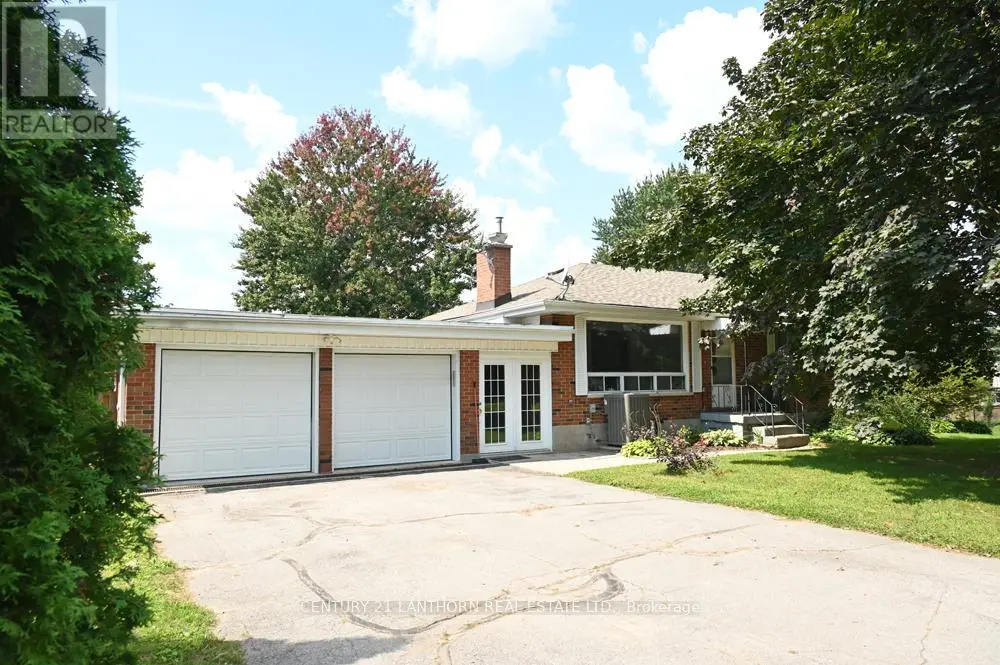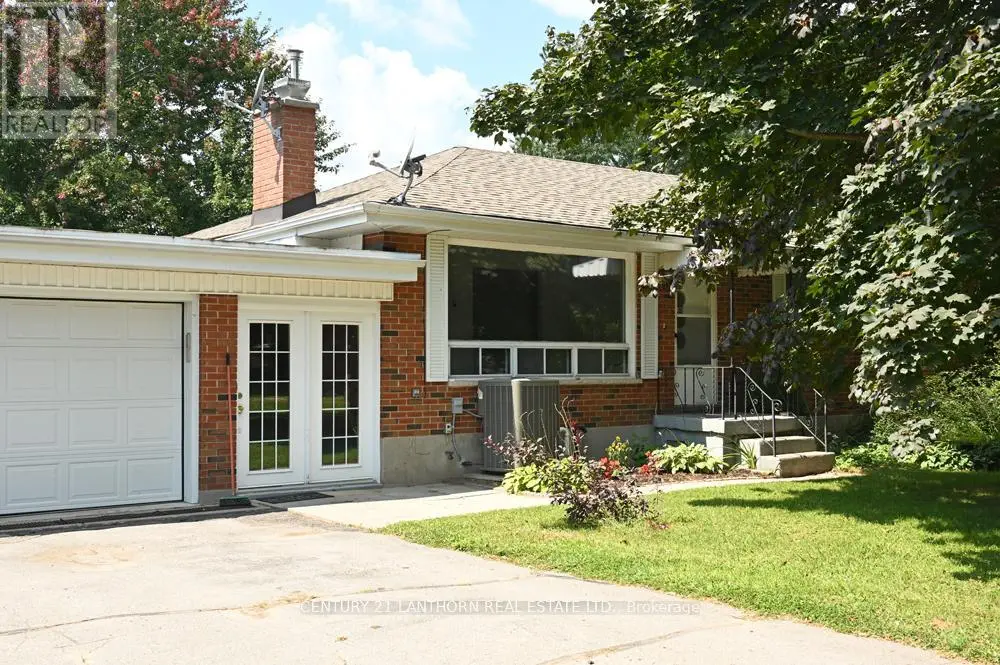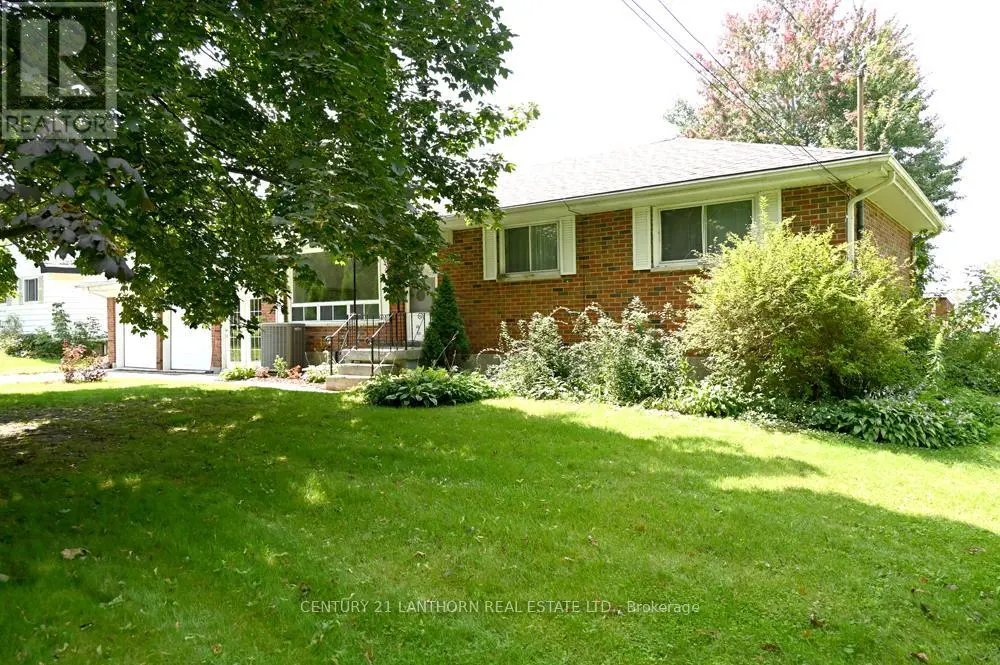151 Avonlough Road W Belleville, Ontario K8N 4Z2
$599,900
Great location and family home. Inviting all brick bungalow with an attached breezeway and a 2 car garage. Offering an exceptionally large lot 144 feet x 150 feet with beautiful mature trees. Half the yard is fenced in with a custom built lawn shed. Children and pets can roam freely and side yard grow a large garden, great for kids to play baseball or have an ice rink in the winter. Freshly painted on main floor, new floor in living room. No carpet. 3 generous size bedrooms and 1-4pc. bath. Front living room has a large picture window giving lots of light and a gas fireplace. Kitchen with eating area and an added sun room at the back of the house. Separate entrance for extended family living the lower level in-law suite. Laundry is in the lower level plus 2 bedrooms, sitting room, kitchen with pantry and a 3 pc. bath. Enjoy the tranquility of a peaceful suburban setting and still be minutes away to enjoy city living and all the amenities. MAKE AN OFFER WITH QUICK CLOSING! ** This is a linked property.** (id:59743)
Property Details
| MLS® Number | X12190093 |
| Property Type | Single Family |
| Community Name | Belleville Ward |
| Equipment Type | Water Heater |
| Features | Level Lot, Carpet Free |
| Parking Space Total | 8 |
| Rental Equipment Type | Water Heater |
| Structure | Porch, Shed |
Building
| Bathroom Total | 2 |
| Bedrooms Above Ground | 4 |
| Bedrooms Total | 4 |
| Age | 51 To 99 Years |
| Amenities | Fireplace(s) |
| Appliances | Water Heater, Dishwasher, Dryer, Stove, Washer, Refrigerator |
| Architectural Style | Bungalow |
| Basement Features | Separate Entrance |
| Basement Type | Full |
| Construction Style Attachment | Detached |
| Cooling Type | Central Air Conditioning |
| Exterior Finish | Brick |
| Fireplace Present | Yes |
| Fireplace Total | 1 |
| Foundation Type | Block, Brick |
| Heating Fuel | Natural Gas |
| Heating Type | Forced Air |
| Stories Total | 1 |
| Size Interior | 1,100 - 1,500 Ft2 |
| Type | House |
| Utility Water | Municipal Water |
Parking
| Attached Garage | |
| Garage |
Land
| Acreage | No |
| Fence Type | Partially Fenced |
| Sewer | Septic System |
| Size Depth | 150 Ft |
| Size Frontage | 144 Ft |
| Size Irregular | 144 X 150 Ft |
| Size Total Text | 144 X 150 Ft |
| Zoning Description | Residential |
Rooms
| Level | Type | Length | Width | Dimensions |
|---|---|---|---|---|
| Basement | Bedroom | 3.44 m | 3.38 m | 3.44 m x 3.38 m |
| Basement | Bedroom 2 | 3.08 m | 2.47 m | 3.08 m x 2.47 m |
| Basement | Kitchen | 3.35 m | 2.44 m | 3.35 m x 2.44 m |
| Basement | Sitting Room | 1 m | 3.29 m | 1 m x 3.29 m |
| Basement | Laundry Room | 2.44 m | 3.35 m | 2.44 m x 3.35 m |
| Main Level | Kitchen | 4.57 m | 3.5 m | 4.57 m x 3.5 m |
| Main Level | Living Room | 5.56 m | 3.42 m | 5.56 m x 3.42 m |
| Main Level | Bedroom | 3.6 m | 3.5 m | 3.6 m x 3.5 m |
| Main Level | Bedroom 2 | 3.6 m | 3.5 m | 3.6 m x 3.5 m |
| Main Level | Bedroom 3 | 3.45 m | 2.43 m | 3.45 m x 2.43 m |

Salesperson
(613) 848-4810
(613) 848-4810

Contact Us
Contact us for more information











































