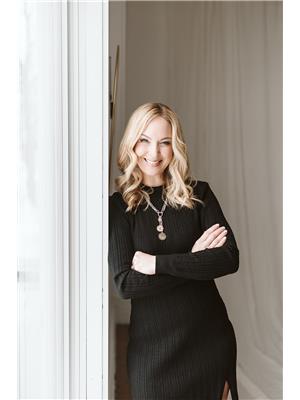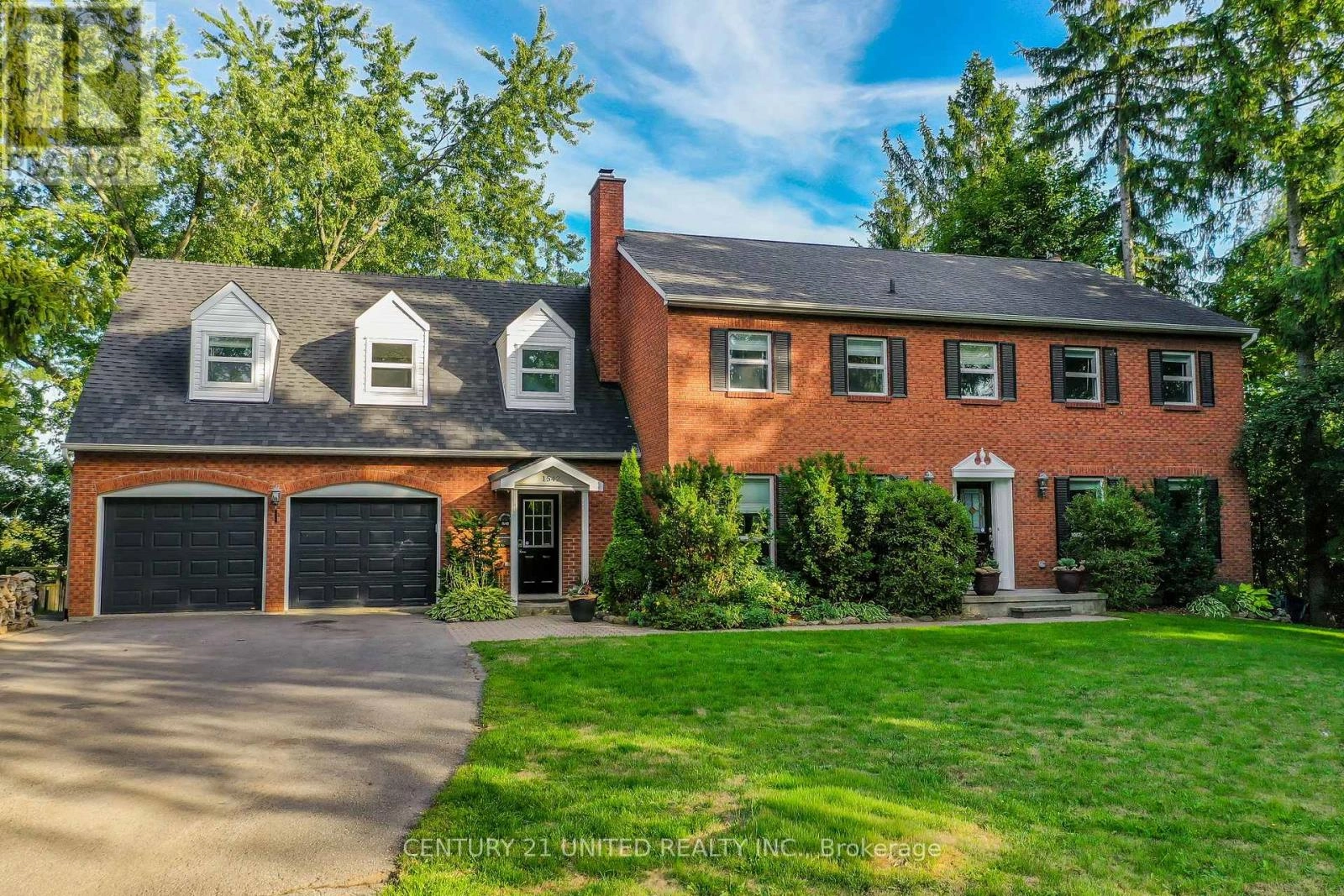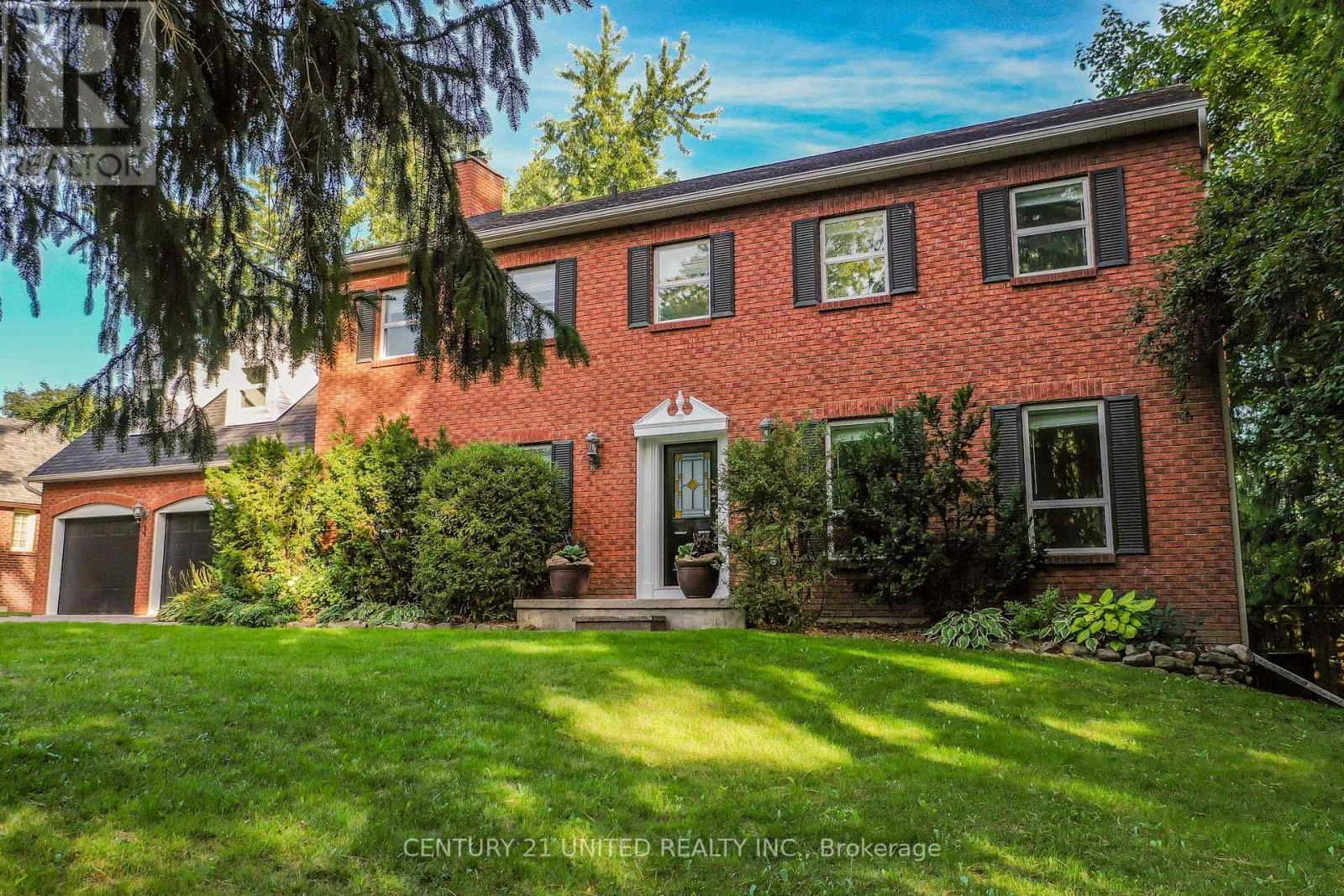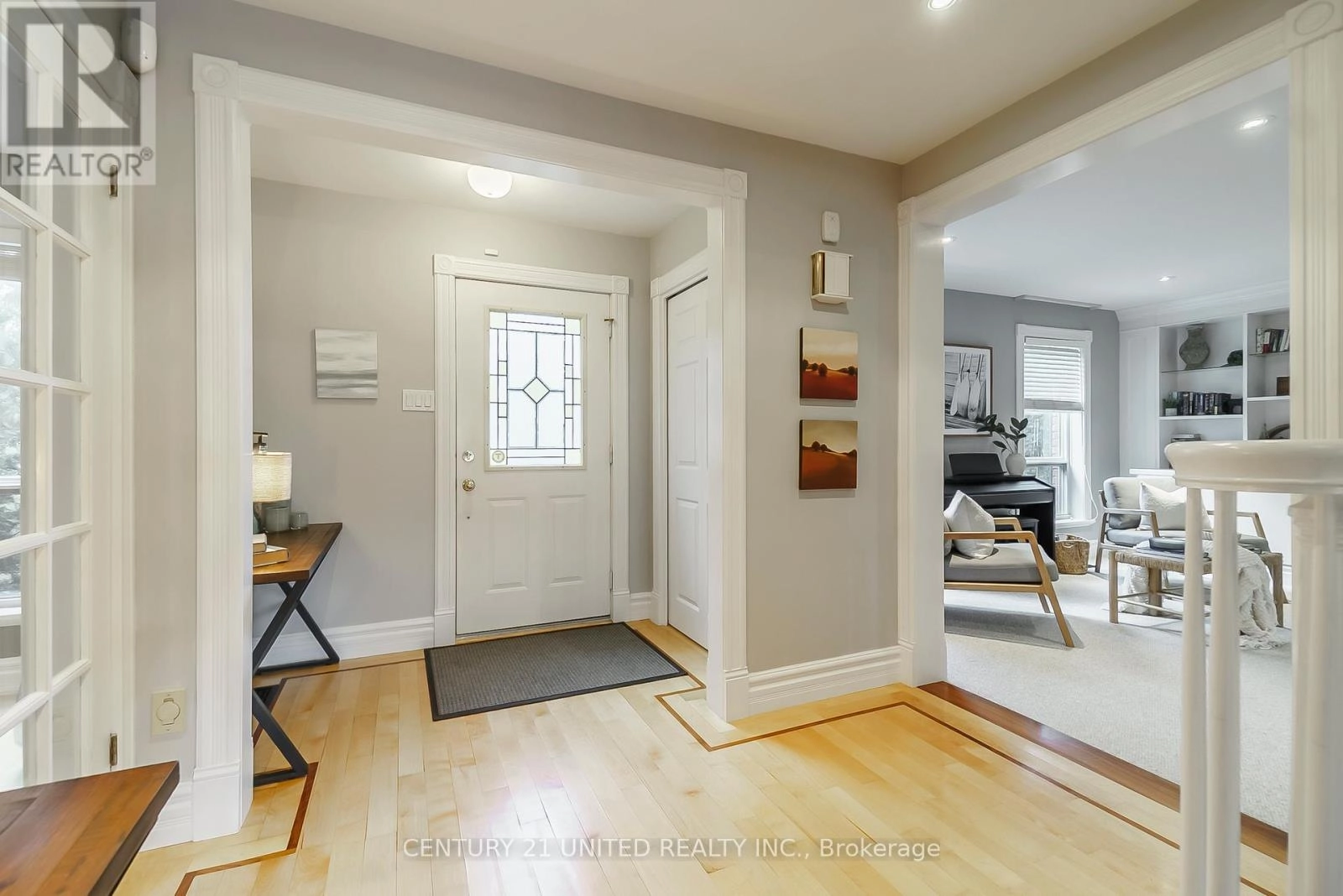1542 Champlain Drive Peterborough, Ontario K9L 1N6
$1,299,000
Welcome to 1542 Champlain Drive, a coveted two-storey executive home offering more than 5,500 square feet of spectacular living space in one of Peterborough's most desirable neighbourhoods. This magnificent residence has been lovingly maintained and features five generous bedrooms on the upper level, five bathrooms, and a walkout basement. With multiple warm and inviting spaces throughout, including three fireplaces, an entertainment room in the basement, a large main floor office, a sunroom off the kitchen overlooking the backyard, a kitchen and dining area equipped for large gatherings, and plenty of storage, this home is a true showstopper. This spectacular home is set on over a half acre with mature trees that create a park-like setting. The backyard is a true retreat with a stunning inground pool, plenty of space for gatherings, and the kind of privacy that is hard to find. Expansive views of the tree lined property and river beyond provide a breathtaking backdrop to everyday living. From its quiet location on Champlain Drive, you are within walking distance to Trent University and the Peterborough Zoo, with easy access to walking trails, golf, and Lakefield. A remarkable property inside and out, this is a rare opportunity to own a true Peterborough gem. (id:59743)
Open House
This property has open houses!
12:00 pm
Ends at:2:00 pm
Property Details
| MLS® Number | X12381655 |
| Property Type | Single Family |
| Community Name | Northcrest Ward 5 |
| Amenities Near By | Park, Schools |
| Community Features | School Bus |
| Features | Wooded Area |
| Parking Space Total | 8 |
| Pool Type | Inground Pool |
| Structure | Shed |
| Water Front Type | Waterfront |
Building
| Bathroom Total | 5 |
| Bedrooms Above Ground | 5 |
| Bedrooms Total | 5 |
| Age | 31 To 50 Years |
| Amenities | Fireplace(s) |
| Appliances | Central Vacuum, Water Heater, Dishwasher, Dryer, Microwave, Stove, Washer, Window Coverings, Refrigerator |
| Basement Development | Finished |
| Basement Features | Walk Out |
| Basement Type | N/a (finished) |
| Construction Style Attachment | Detached |
| Cooling Type | Central Air Conditioning |
| Exterior Finish | Brick, Vinyl Siding |
| Fire Protection | Alarm System |
| Fireplace Present | Yes |
| Fireplace Total | 3 |
| Foundation Type | Block |
| Half Bath Total | 1 |
| Heating Fuel | Natural Gas |
| Heating Type | Forced Air |
| Stories Total | 2 |
| Size Interior | 3,500 - 5,000 Ft2 |
| Type | House |
| Utility Water | Municipal Water |
Parking
| Attached Garage | |
| Garage |
Land
| Acreage | No |
| Fence Type | Fenced Yard |
| Land Amenities | Park, Schools |
| Landscape Features | Landscaped |
| Sewer | Sanitary Sewer |
| Size Depth | 354 Ft ,2 In |
| Size Frontage | 108 Ft |
| Size Irregular | 108 X 354.2 Ft |
| Size Total Text | 108 X 354.2 Ft|1/2 - 1.99 Acres |
Rooms
| Level | Type | Length | Width | Dimensions |
|---|---|---|---|---|
| Second Level | Bathroom | 4.01 m | 2.27 m | 4.01 m x 2.27 m |
| Second Level | Bathroom | 2.18 m | 3.38 m | 2.18 m x 3.38 m |
| Second Level | Bedroom | 5.15 m | 3.9 m | 5.15 m x 3.9 m |
| Second Level | Bedroom | 4.26 m | 4.72 m | 4.26 m x 4.72 m |
| Second Level | Bedroom | 3.65 m | 4.74 m | 3.65 m x 4.74 m |
| Second Level | Bedroom | 4.01 m | 3.66 m | 4.01 m x 3.66 m |
| Second Level | Primary Bedroom | 5.79 m | 4.72 m | 5.79 m x 4.72 m |
| Second Level | Study | 1.93 m | 1.07 m | 1.93 m x 1.07 m |
| Second Level | Bathroom | 2.42 m | 2.87 m | 2.42 m x 2.87 m |
| Basement | Bathroom | 1.8 m | 2.9 m | 1.8 m x 2.9 m |
| Basement | Other | 2.21 m | 1.68 m | 2.21 m x 1.68 m |
| Basement | Other | 6.93 m | 4.5 m | 6.93 m x 4.5 m |
| Basement | Laundry Room | 2.9 m | 4.53 m | 2.9 m x 4.53 m |
| Basement | Recreational, Games Room | 8.13 m | 7.8 m | 8.13 m x 7.8 m |
| Basement | Other | 3.93 m | 3.49 m | 3.93 m x 3.49 m |
| Basement | Other | 3.47 m | 3.49 m | 3.47 m x 3.49 m |
| Basement | Utility Room | 5.96 m | 4.71 m | 5.96 m x 4.71 m |
| Main Level | Bathroom | 1.22 m | 2.06 m | 1.22 m x 2.06 m |
| Main Level | Eating Area | 4.31 m | 3.7 m | 4.31 m x 3.7 m |
| Main Level | Family Room | 5.95 m | 4.67 m | 5.95 m x 4.67 m |
| Main Level | Kitchen | 4.12 m | 3.87 m | 4.12 m x 3.87 m |
| Main Level | Living Room | 6.06 m | 5.4 m | 6.06 m x 5.4 m |
| Main Level | Mud Room | 3.77 m | 2.37 m | 3.77 m x 2.37 m |
| Main Level | Office | 4.11 m | 4.67 m | 4.11 m x 4.67 m |
| Main Level | Sunroom | 3.01 m | 3.7 m | 3.01 m x 3.7 m |
| Other | Dining Room | 4.08 m | 3.98 m | 4.08 m x 3.98 m |
Utilities
| Cable | Available |
| Electricity | Installed |
| Sewer | Installed |

Salesperson
(705) 875-7553
www.youtube.com/embed/6UIb2IGJrXU
www.youtube.com/embed/_omQunwXs2M
melissa-mclean.c21.ca/
www.facebook.com/profile.php?id=100083663467662

387 George Street South P.o. Box 178
Peterborough, Ontario K9J 6Y8
(705) 743-4444
(705) 743-9606
www.goldpost.com/
Contact Us
Contact us for more information



















































