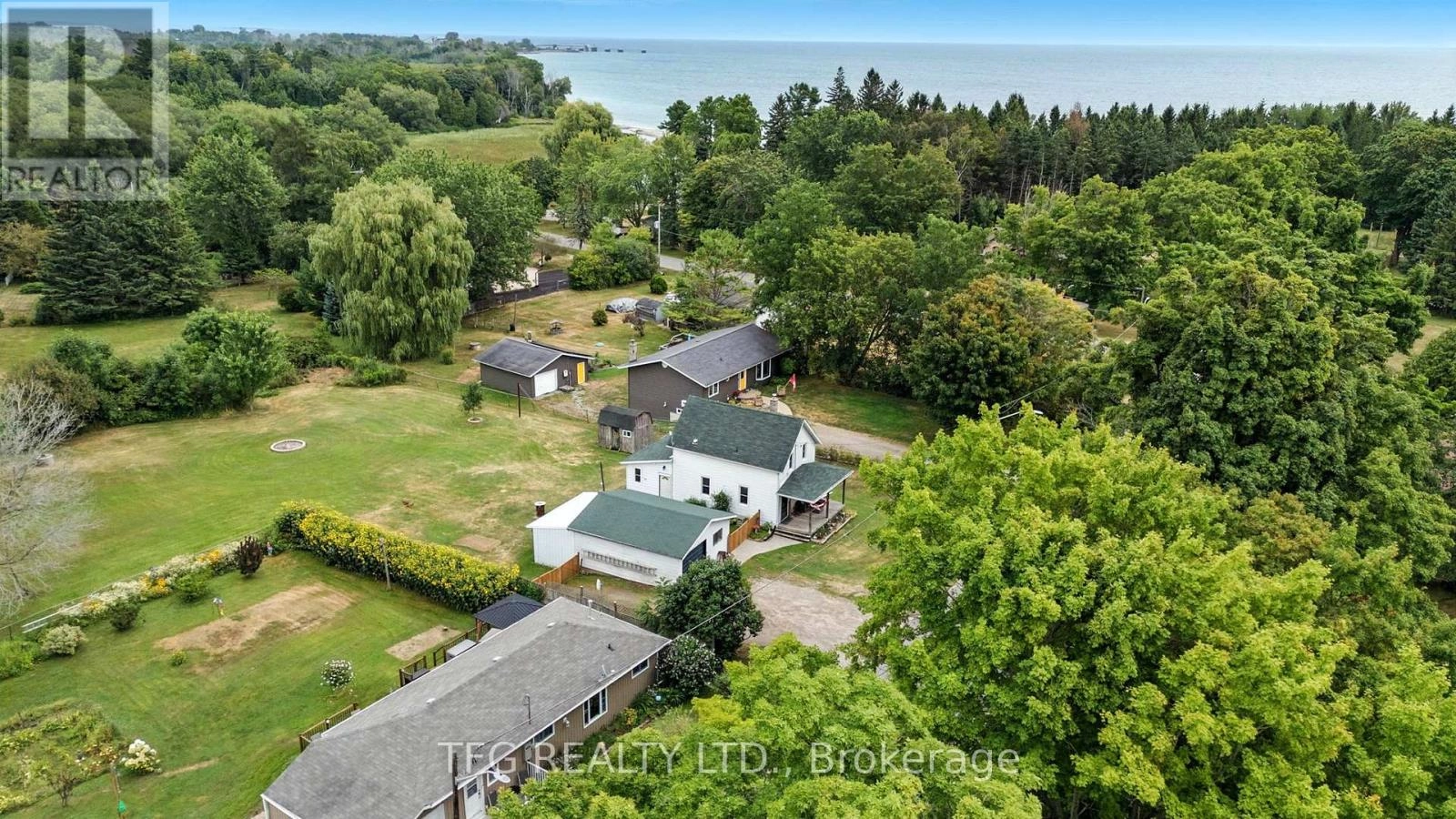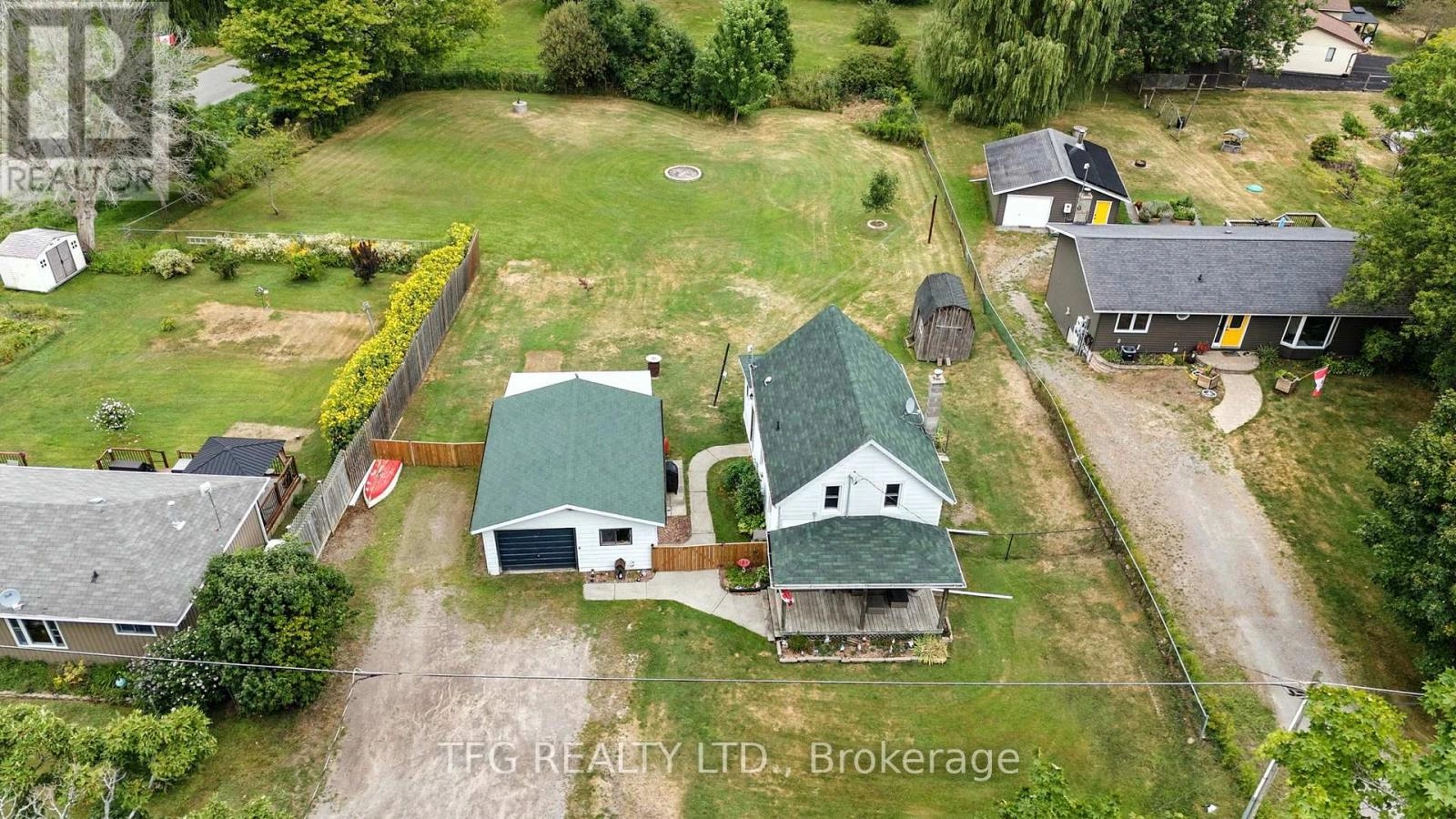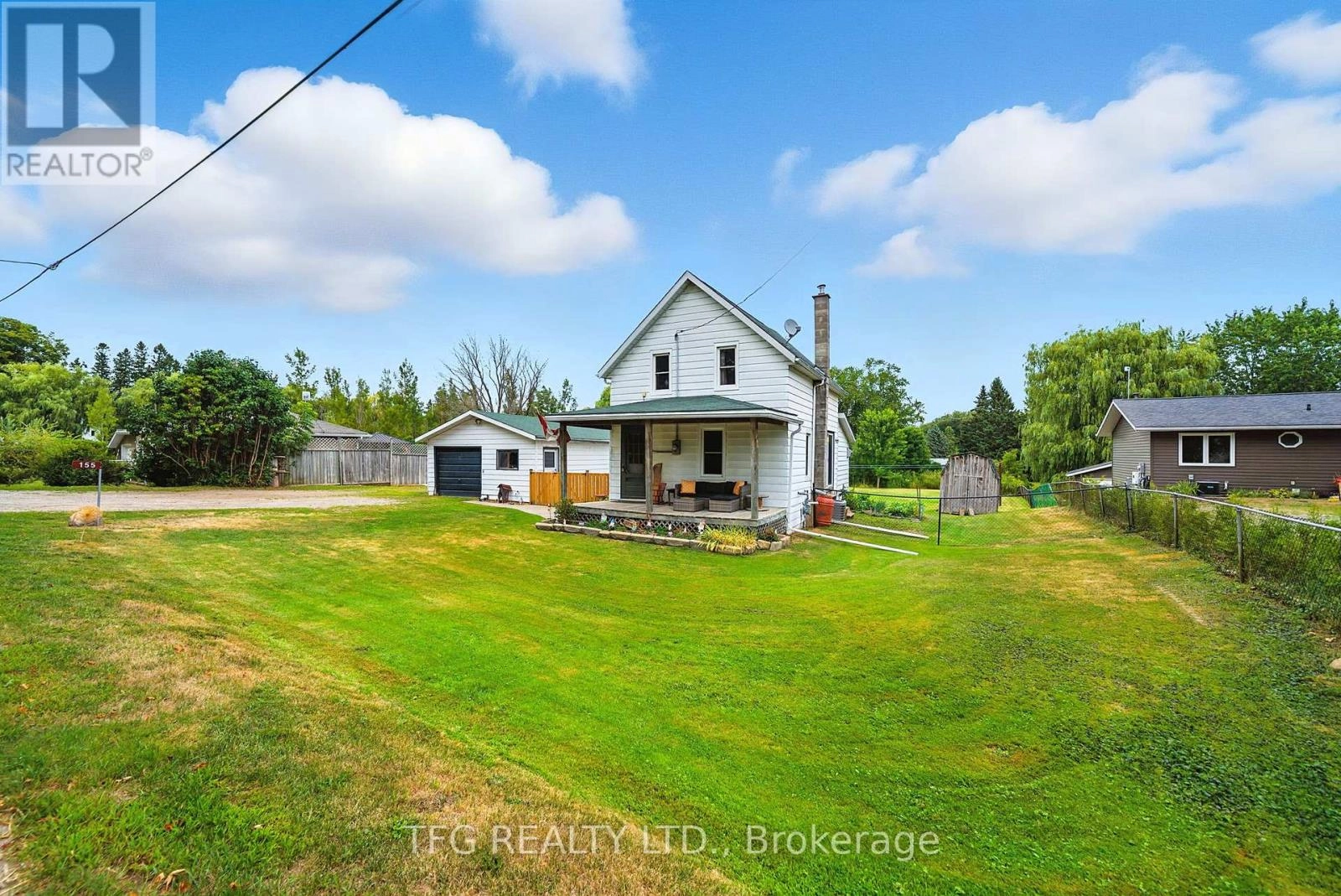155 Ontario Street Alnwick/haldimand, Ontario K0K 1S0
$575,000
Just steps from Lake Ontario in the charming hamlet of Lakeport you'll find this turn-key family home loaded with updates and tasteful finishes. The 0.59 acre property offers an abundance of space for gardening, recreation and relaxation. The main floor boasts a large bright front living room, eat-in kitchen with ample cabinetry and storage with sliding patio doors, spacious lower family room with separate side entry and convenient 3-piece bath. Upstairs offers a large primary bedroom with wall-to-wall closet with built-in shelving, 2 bedrooms and 3-piece bath. Unfinished basement offers a great space for extra storage. Large detached garage with rear lean-to offers lots of space for parking, hobbies, workshop or all of the above. Unwind and enjoy beautiful sunsets from the full-length covered front porch. Just minutes from the lake and the town of Colborne, this property offers the tranquility and slower pace of rural life with quick access to schools, shops, and other local amenities. If you are looking to join a wonderful and welcoming lakeside community here's your chance! Recent Updates: Kitchen (23), Upper Bathroom (22), AC (21), Appliances (23), Water Softener & Pressure Tank (21), Windows (16), Flooring & Paint throughout within last 5 years. *Google Maps location pin is incorrect. Look up 159 Ontario St., Colborne* (id:59743)
Property Details
| MLS® Number | X12356335 |
| Property Type | Single Family |
| Community Name | Rural Alnwick/Haldimand |
| Features | Carpet Free, Sump Pump |
| Parking Space Total | 7 |
| Structure | Porch, Shed |
Building
| Bathroom Total | 2 |
| Bedrooms Above Ground | 3 |
| Bedrooms Total | 3 |
| Age | 100+ Years |
| Appliances | Dryer, Water Heater, Stove, Washer, Window Coverings, Refrigerator |
| Basement Development | Unfinished |
| Basement Type | N/a (unfinished) |
| Construction Style Attachment | Detached |
| Cooling Type | Central Air Conditioning |
| Exterior Finish | Aluminum Siding |
| Foundation Type | Stone, Block |
| Heating Fuel | Natural Gas |
| Heating Type | Forced Air |
| Stories Total | 2 |
| Size Interior | 1,100 - 1,500 Ft2 |
| Type | House |
Parking
| Detached Garage | |
| Garage |
Land
| Acreage | No |
| Fence Type | Fenced Yard |
| Landscape Features | Landscaped |
| Sewer | Septic System |
| Size Depth | 222 Ft ,6 In |
| Size Frontage | 99 Ft |
| Size Irregular | 99 X 222.5 Ft |
| Size Total Text | 99 X 222.5 Ft|1/2 - 1.99 Acres |
| Surface Water | Lake/pond |
Rooms
| Level | Type | Length | Width | Dimensions |
|---|---|---|---|---|
| Second Level | Primary Bedroom | 4.35 m | 2.64 m | 4.35 m x 2.64 m |
| Second Level | Bedroom 2 | 2.96 m | 2.56 m | 2.96 m x 2.56 m |
| Second Level | Bedroom 3 | 2.96 m | 2.5 m | 2.96 m x 2.5 m |
| Main Level | Foyer | 4.85 m | 1.4 m | 4.85 m x 1.4 m |
| Main Level | Living Room | 3.94 m | 3.75 m | 3.94 m x 3.75 m |
| Main Level | Kitchen | 5.16 m | 3.55 m | 5.16 m x 3.55 m |
| Main Level | Family Room | 3.51 m | 3.36 m | 3.51 m x 3.36 m |

375 King Street West
Oshawa, Ontario L1J 2K3
(905) 240-7300
(905) 571-5437
www.tfgrealty.com/
Contact Us
Contact us for more information




































