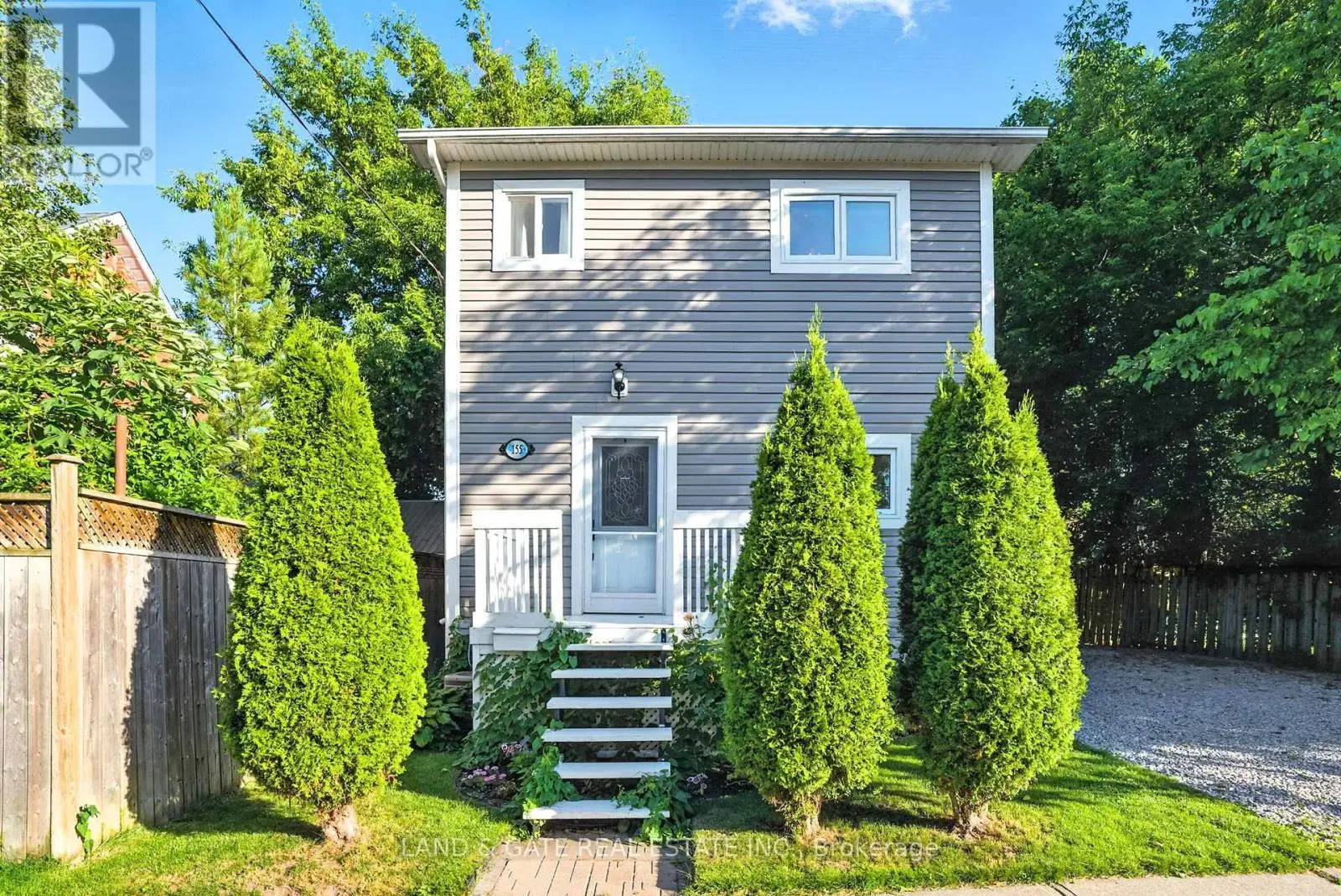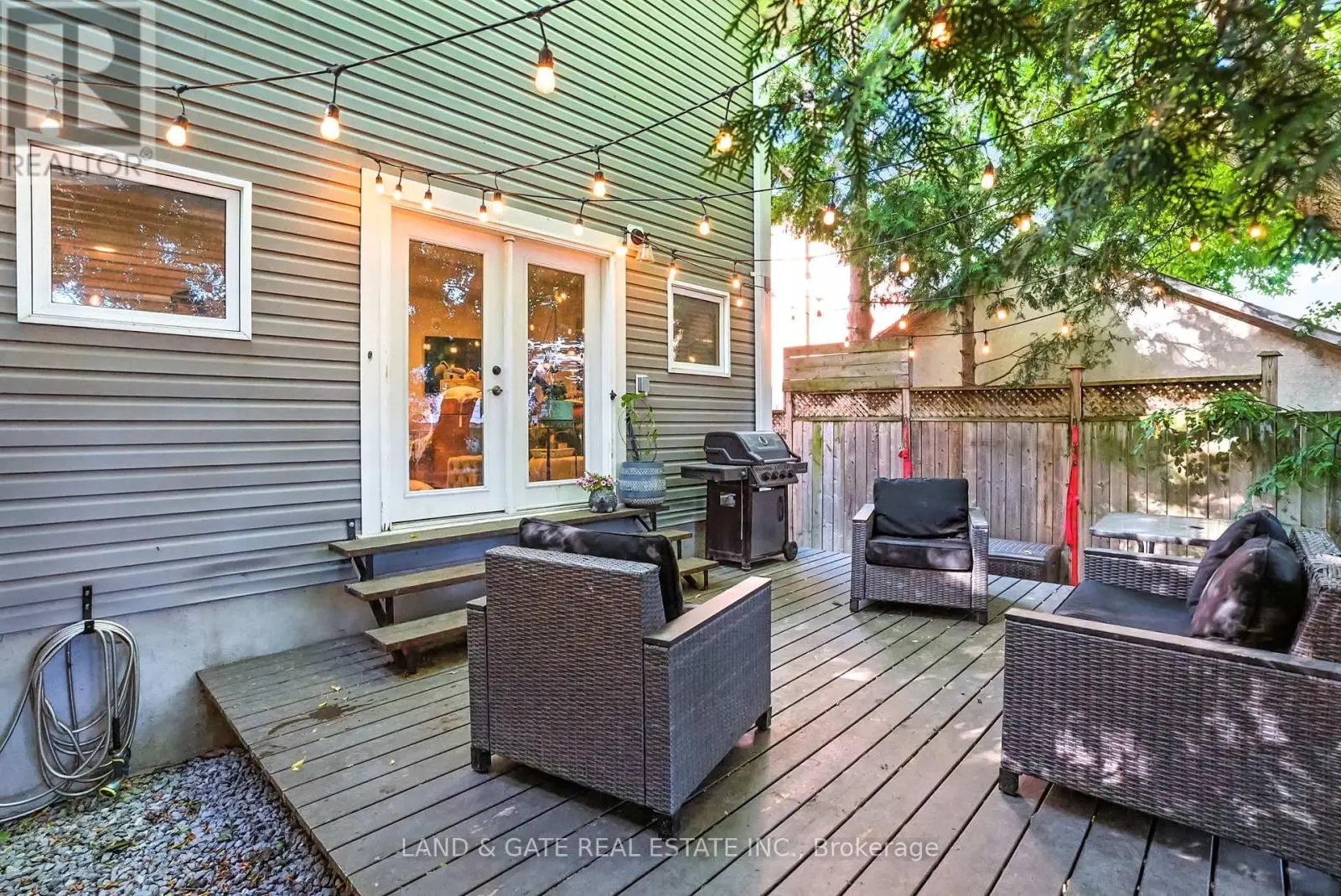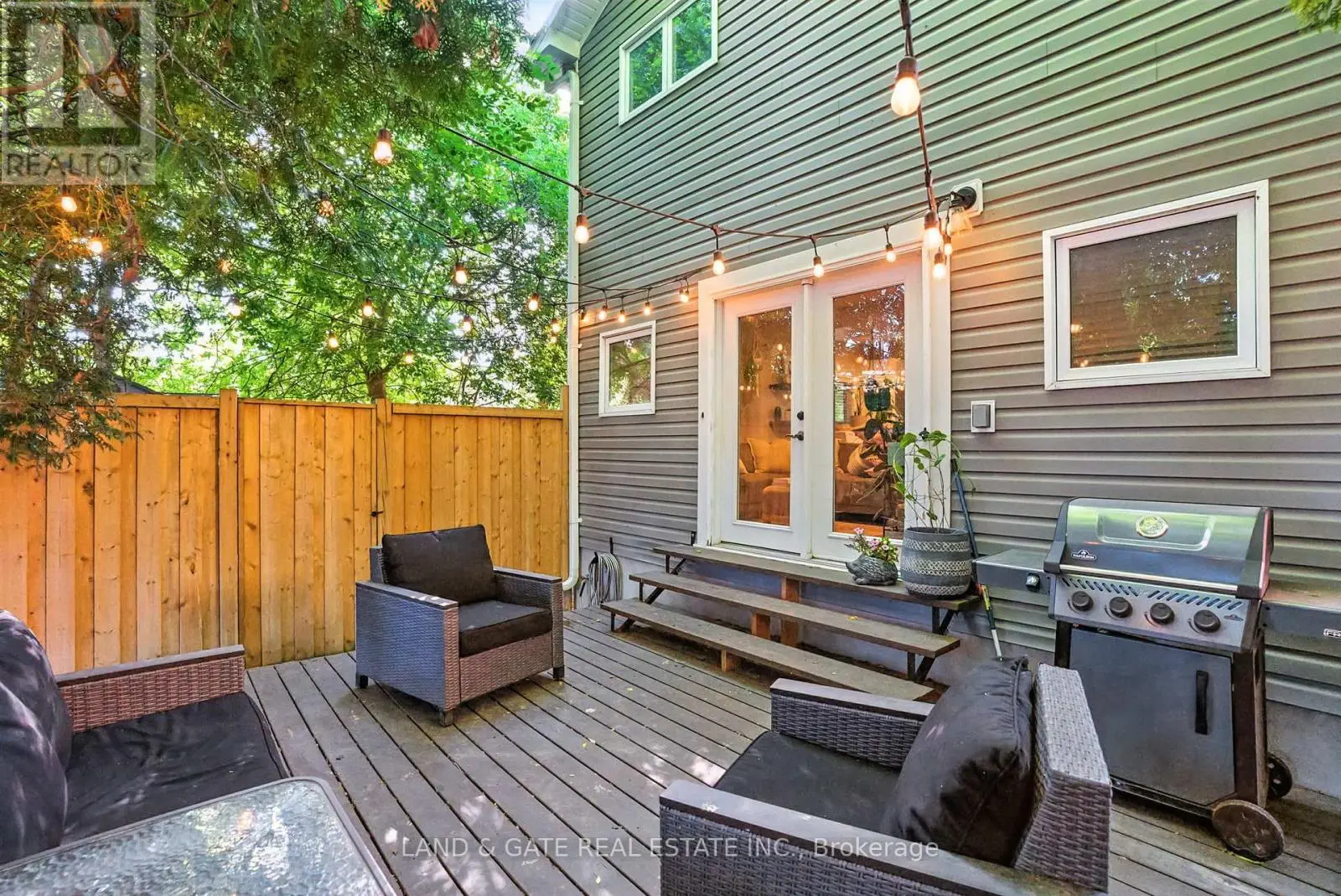155 Rosedale Avenue Oshawa, Ontario L1G 2E1
$2,600 Monthly
Welcome To This Delightfully Charming Home Nestled In A Quiet, Friendly Oshawa Neighbourhoodperfectly Blending Comfort, Style, And A Touch Of Magic. Featuring Two Spacious Bedrooms, Each Filled With Natural Light And Plenty Of Room To Relax Or Create Your Perfect Work-From-Home Sanctuary.The Second Floor Bathroom Offers A Spa-Like Serenity, Including A Beautifully Updated Space With A Vintage-Inspired Claw Foot Tub, Perfect For Long, Relaxing Soaks After A Busy Day.Enjoy The Convenience Of Brand New Main Floor Laundry, Thoughtfully Placed For Ease And Function. The Layout Flows Effortlessly, With Cozy, Inviting Spaces That Feel Like Home The Moment You Walk In.Step Outside To Your Private Backyard Oasis, Complete With Twinkling Lights Strung Overhead, Creating A Dreamy Atmosphere For Entertaining Or Quiet Evenings Under The Stars. Whether You're Hosting Summer Dinners Or Sipping Morning Coffee Surrounded By Nature, This Yard Is Your Personal Retreat.This Home Is The Perfect Blend Of Charm Ready For You To Move In And Fall In Love. Basement is Tenanted. (id:59743)
Property Details
| MLS® Number | E12260299 |
| Property Type | Single Family |
| Neigbourhood | O'Neill |
| Community Name | O'Neill |
| Amenities Near By | Public Transit |
| Communication Type | High Speed Internet |
| Community Features | School Bus |
| Parking Space Total | 2 |
Building
| Bathroom Total | 2 |
| Bedrooms Above Ground | 2 |
| Bedrooms Total | 2 |
| Appliances | Dryer, Microwave, Stove, Washer, Refrigerator |
| Construction Style Attachment | Detached |
| Cooling Type | Central Air Conditioning |
| Exterior Finish | Vinyl Siding |
| Foundation Type | Block |
| Half Bath Total | 1 |
| Heating Fuel | Natural Gas |
| Heating Type | Forced Air |
| Stories Total | 2 |
| Size Interior | 700 - 1,100 Ft2 |
| Type | House |
| Utility Water | Municipal Water |
Parking
| No Garage |
Land
| Acreage | No |
| Land Amenities | Public Transit |
| Sewer | Sanitary Sewer |
| Size Depth | 55 Ft ,1 In |
| Size Frontage | 44 Ft ,1 In |
| Size Irregular | 44.1 X 55.1 Ft |
| Size Total Text | 44.1 X 55.1 Ft |
Rooms
| Level | Type | Length | Width | Dimensions |
|---|---|---|---|---|
| Second Level | Primary Bedroom | Measurements not available | ||
| Second Level | Bedroom 2 | Measurements not available | ||
| Main Level | Kitchen | Measurements not available | ||
| Main Level | Living Room | Measurements not available |
Utilities
| Cable | Available |
| Electricity | Installed |
| Sewer | Installed |
https://www.realtor.ca/real-estate/28553419/155-rosedale-avenue-oshawa-oneill-oneill

Salesperson
(905) 622-0821
(905) 622-0821
theharmergroup.ca/
www.facebook.com/HarmerRealty/
20 Elgin Street E
Oshawa, Ontario L1G 1S8
(905) 240-9200
(905) 419-3302
www.landandgate.ca/
Contact Us
Contact us for more information













































