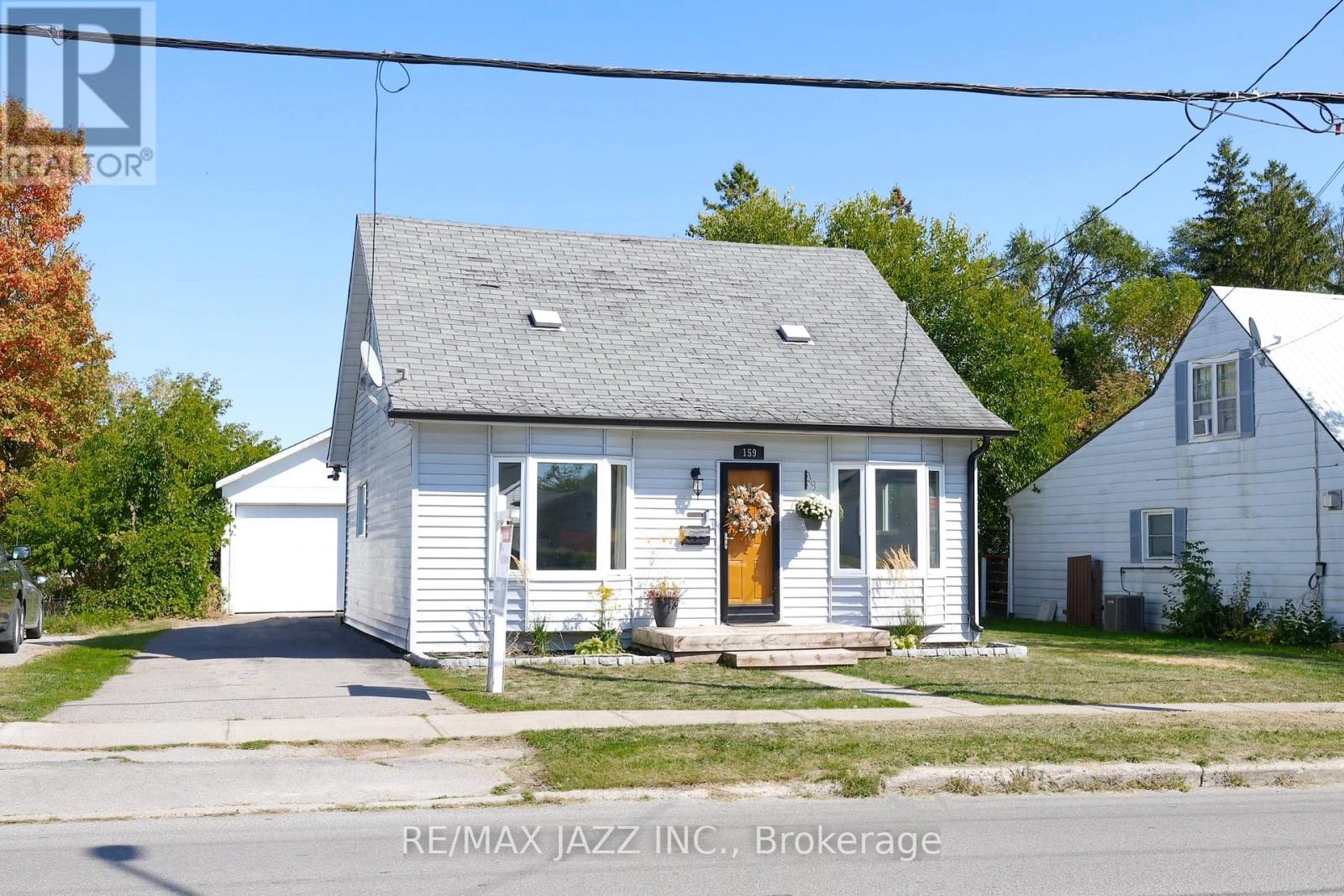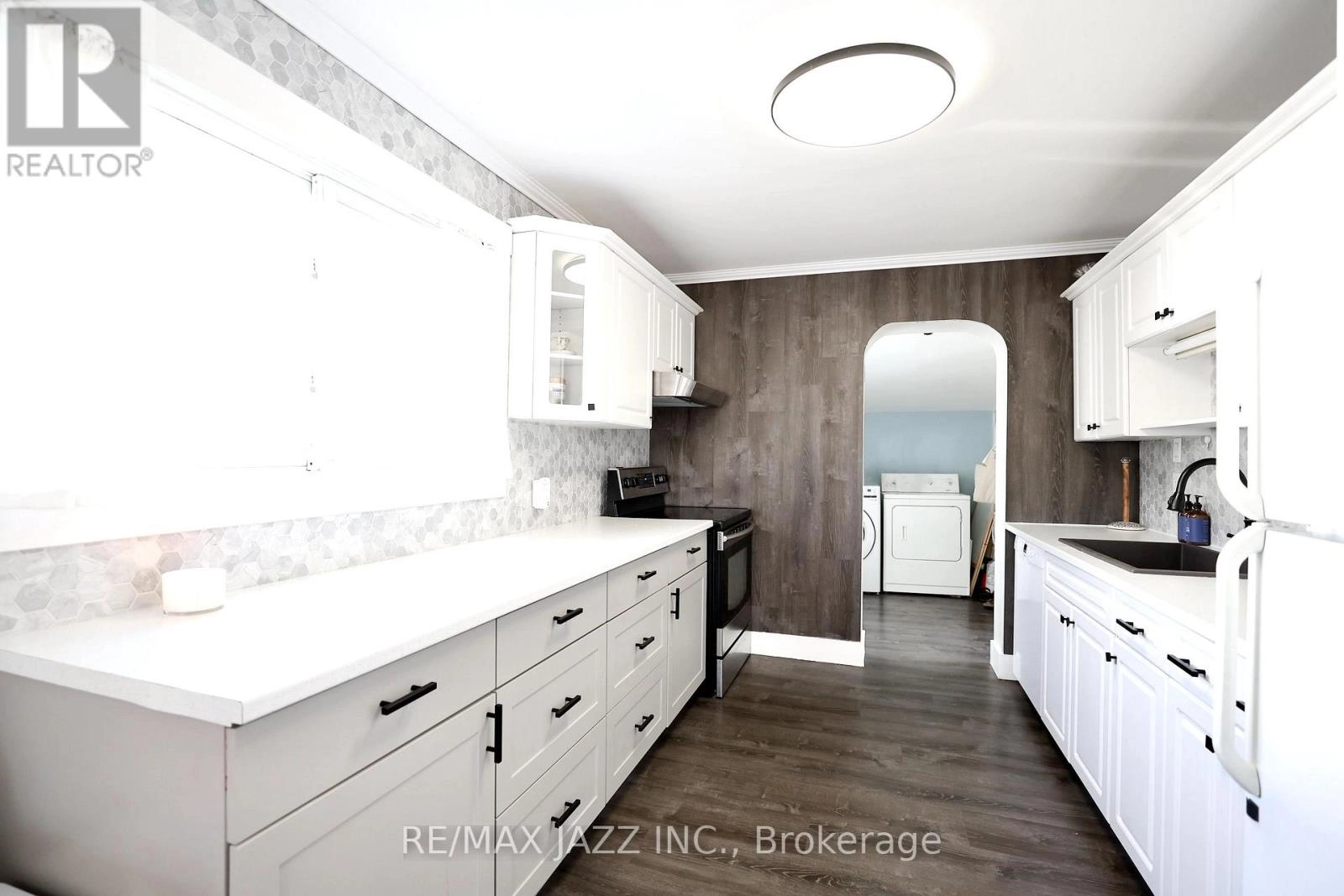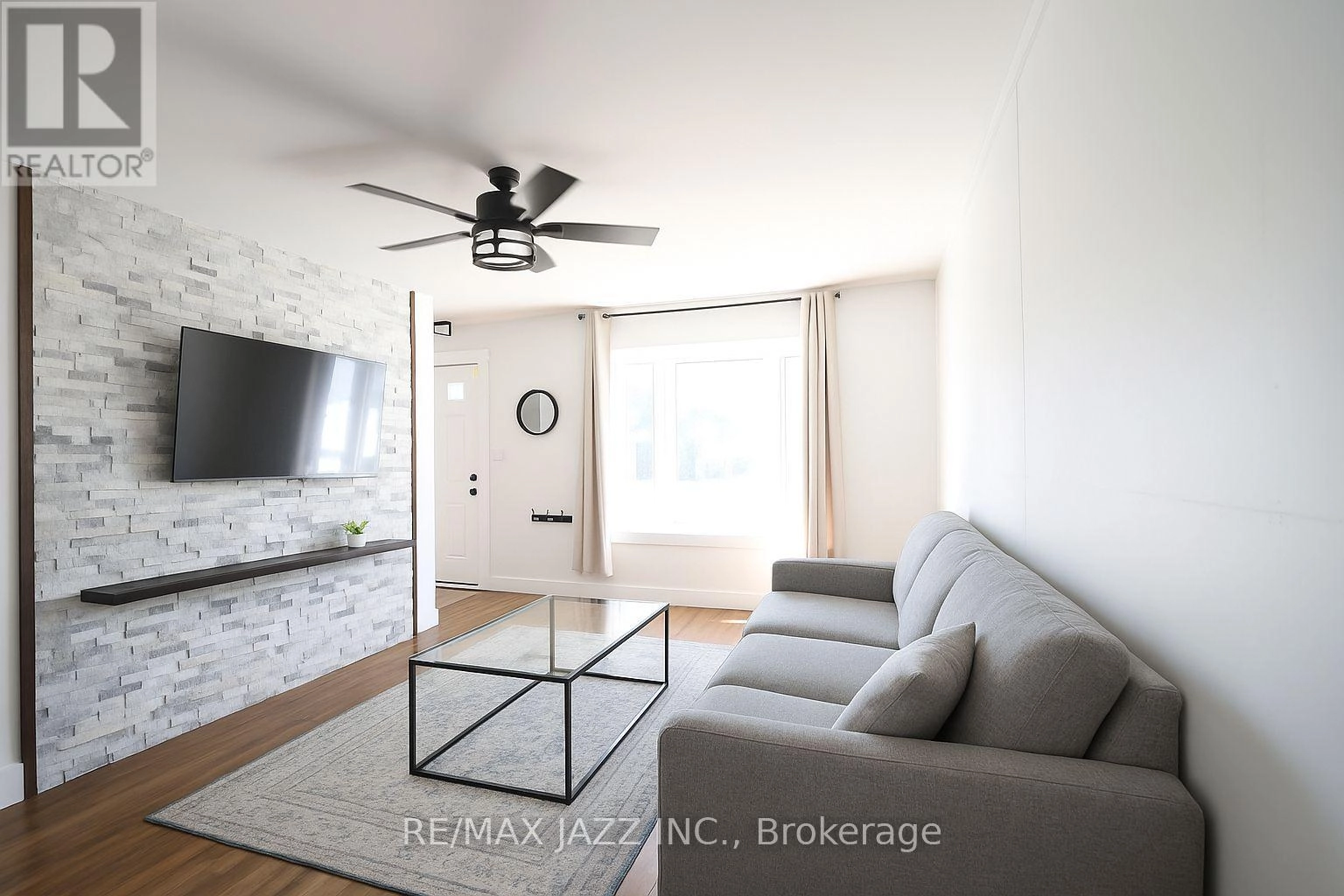159 Byron Street Quinte West, Ontario K8V 2Y7
$500,000
Welcome to this charming 1 1/2 storey home, perfectly situated in a desirable area close to shops, restaurants, and countless amenities. Offering 3 spacious bedrooms and 1 bathroom, this home combines comfort and convenience in one inviting package. The bright, open-concept layout is filled with natural light from the many windows throughout, creating a warm and welcoming atmosphere. The main floor features a primary bedroom for added ease and functionality. Step outside to a generous backyard with endless potential perfect for entertaining, gardening, or creating your dream outdoor retreat. A great-sized detached garage provides plenty of room for parking, storage, or a workshop.This adorable home is a fantastic opportunity, don't miss your chance to make it yours! (id:59743)
Property Details
| MLS® Number | X12408534 |
| Property Type | Single Family |
| Neigbourhood | Trenton |
| Community Name | Trenton Ward |
| Equipment Type | Water Heater |
| Features | Carpet Free |
| Parking Space Total | 4 |
| Rental Equipment Type | Water Heater |
Building
| Bathroom Total | 1 |
| Bedrooms Above Ground | 3 |
| Bedrooms Total | 3 |
| Amenities | Fireplace(s) |
| Appliances | Dishwasher, Dryer, Stove, Washer, Refrigerator |
| Basement Type | Crawl Space |
| Construction Style Attachment | Detached |
| Cooling Type | Central Air Conditioning |
| Exterior Finish | Vinyl Siding |
| Fireplace Present | Yes |
| Fireplace Total | 1 |
| Flooring Type | Hardwood |
| Foundation Type | Concrete |
| Heating Fuel | Natural Gas |
| Heating Type | Forced Air |
| Stories Total | 2 |
| Size Interior | 1,100 - 1,500 Ft2 |
| Type | House |
| Utility Water | Municipal Water |
Parking
| Detached Garage | |
| Garage |
Land
| Acreage | No |
| Sewer | Sanitary Sewer |
| Size Depth | 135 Ft |
| Size Frontage | 49 Ft ,6 In |
| Size Irregular | 49.5 X 135 Ft |
| Size Total Text | 49.5 X 135 Ft|under 1/2 Acre |
| Zoning Description | Res |
Rooms
| Level | Type | Length | Width | Dimensions |
|---|---|---|---|---|
| Second Level | Bedroom 2 | 4.27 m | 2.7 m | 4.27 m x 2.7 m |
| Second Level | Bedroom 3 | 4.2 m | 3.5 m | 4.2 m x 3.5 m |
| Main Level | Kitchen | 3.4 m | 2.78 m | 3.4 m x 2.78 m |
| Main Level | Living Room | 5.42 m | 3.49 m | 5.42 m x 3.49 m |
| Main Level | Dining Room | 4.31 m | 2.67 m | 4.31 m x 2.67 m |
| Main Level | Primary Bedroom | 3.43 m | 2.67 m | 3.43 m x 2.67 m |
| Main Level | Laundry Room | 2.88 m | 2.72 m | 2.88 m x 2.72 m |
https://www.realtor.ca/real-estate/28873601/159-byron-street-quinte-west-trenton-ward-trenton-ward


21 Drew Street
Oshawa, Ontario L1H 4Z7
(905) 728-1600
(905) 436-1745
Salesperson
(905) 728-1600

21 Drew Street
Oshawa, Ontario L1H 4Z7
(905) 728-1600
(905) 436-1745
Contact Us
Contact us for more information












