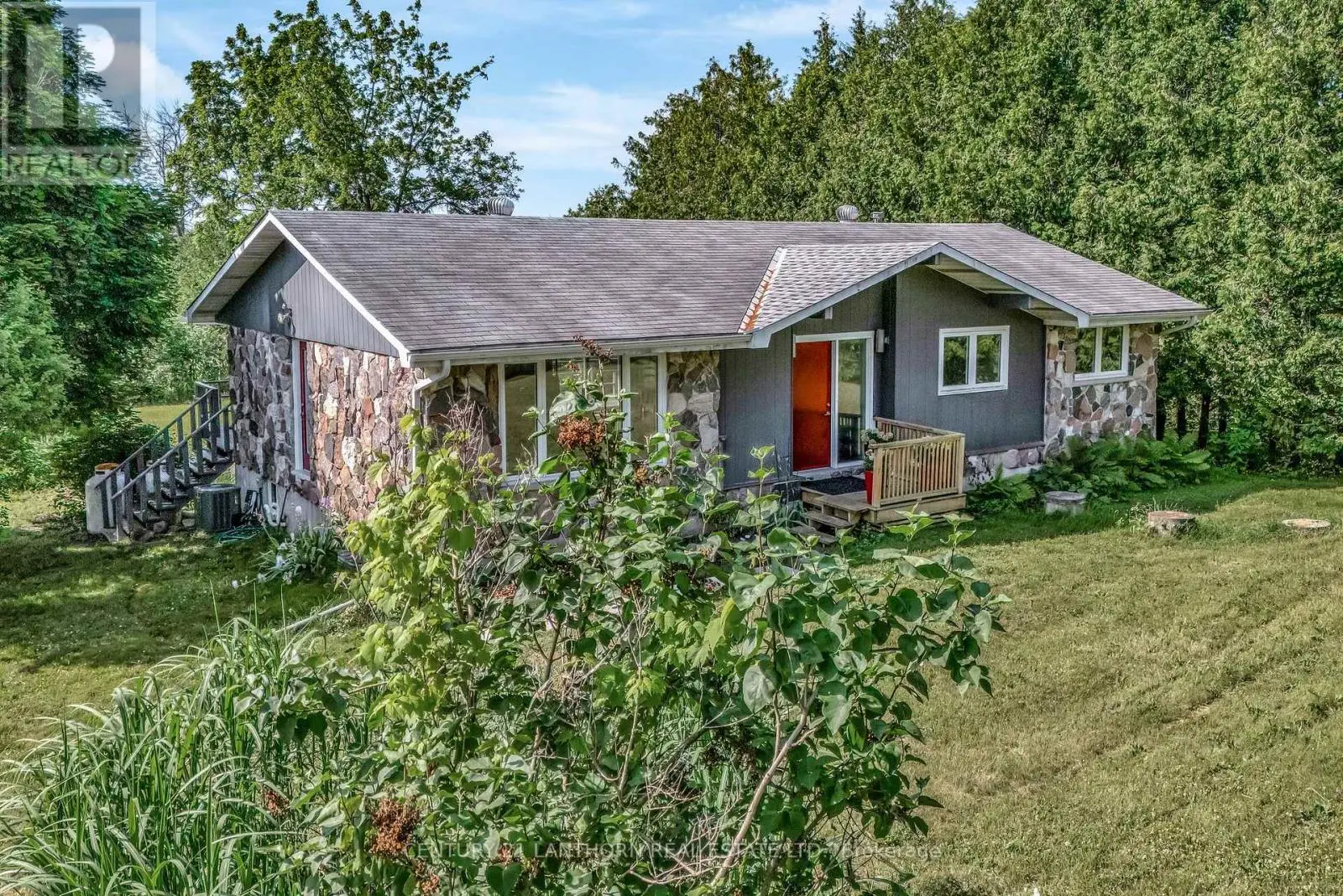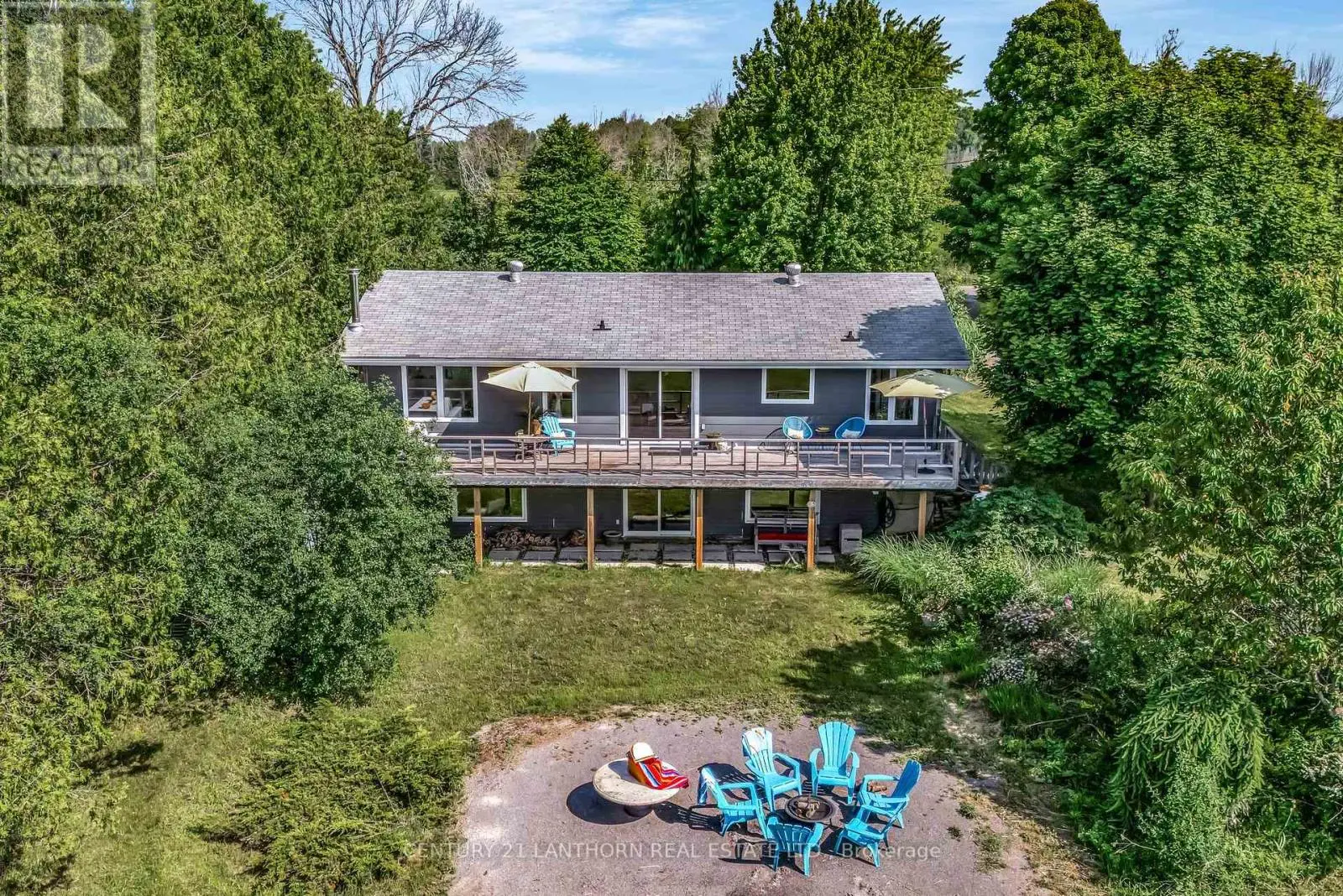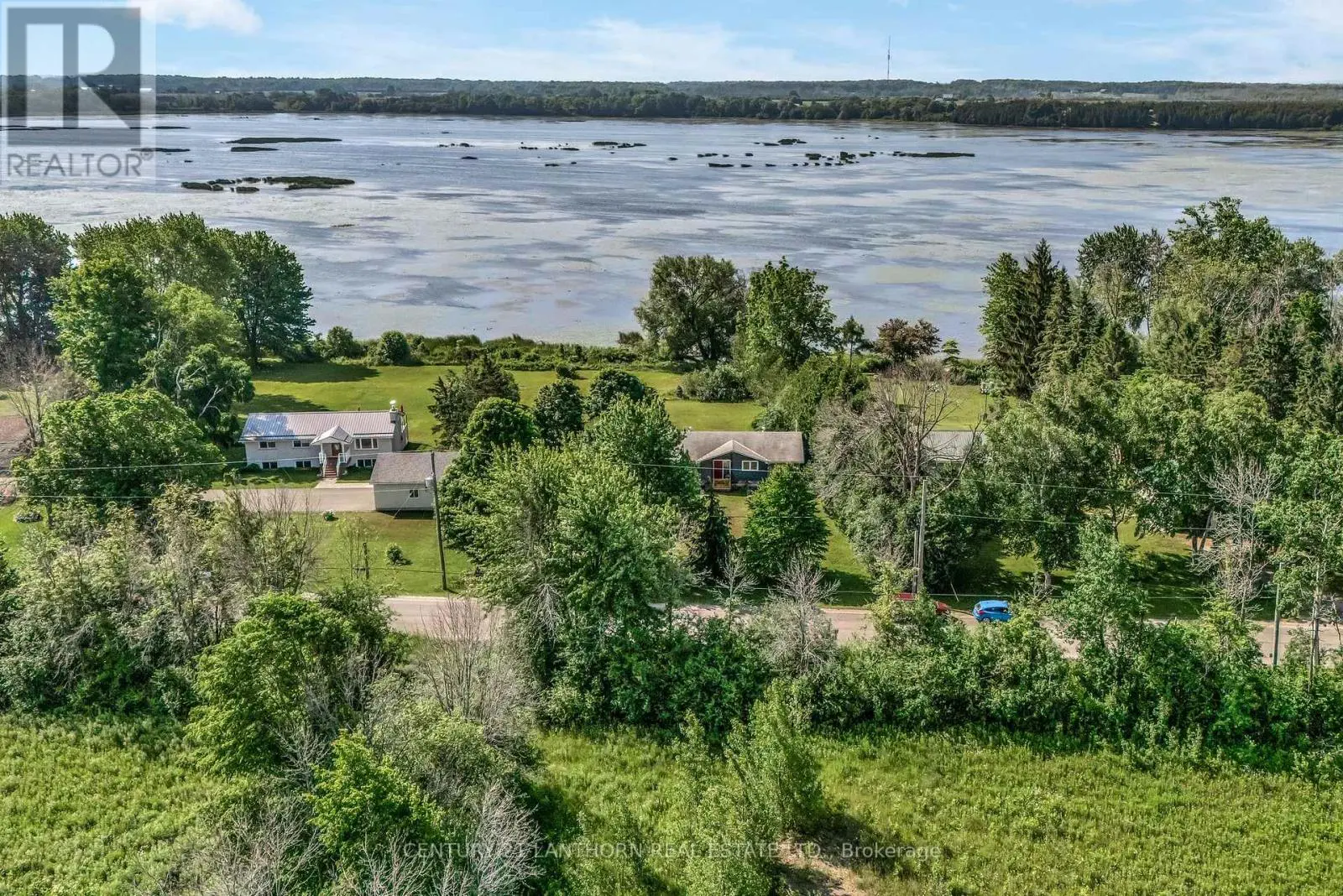1593 Lakeside Drive Prince Edward County, Ontario K0K 1L0
$675,000
Imagine a home, where you don't need to drive to the cottage, because you're already there! This fully furnished, four season home is ready for your family to enjoy its first summer on the quiet and lovely shores of Consecon Lake. Escape into birdsongs, while enjoying the waterfront view from the large deck. Enjoy a paddle in the well-known fishing areas. Create garden spaces of your own on this large, private, lot featuring over 100 feet of shoreline. This home features 3 bedrooms and a spacious, upgraded family washroom, a large open concept kitchen, dining and living area, all on one level. Many upgrades have been made over the years and the home has been recently painted - a fresh, blank canvas for you to create your aesthetic. The lower level walkout is waiting for your finishing touches, with laundry and cozy freestanding wood-burning fireplace installed, area for a guest or office space and plenty of recreational space. This home features plenty of storage and views of the lake from both levels. Just a one minute drive or quick bike ride into Consecon to the convenience store, coffee shop and Charlie's restaurant! 1593 Lakeside Drive - affordable waterfront living! (id:59743)
Open House
This property has open houses!
1:00 pm
Ends at:3:00 pm
Property Details
| MLS® Number | X12244137 |
| Property Type | Single Family |
| Community Name | Ameliasburg Ward |
| Easement | Unknown, None |
| Features | Level, Sump Pump |
| Parking Space Total | 6 |
| View Type | Direct Water View |
| Water Front Type | Waterfront |
Building
| Bathroom Total | 1 |
| Bedrooms Above Ground | 3 |
| Bedrooms Total | 3 |
| Age | 31 To 50 Years |
| Amenities | Fireplace(s) |
| Appliances | Water Heater, Water Treatment, Dishwasher, Dryer, Freezer, Microwave, Stove, Washer, Refrigerator |
| Architectural Style | Bungalow |
| Basement Development | Partially Finished |
| Basement Features | Walk Out |
| Basement Type | N/a (partially Finished) |
| Construction Style Attachment | Detached |
| Cooling Type | Central Air Conditioning |
| Exterior Finish | Wood, Stone |
| Fireplace Present | Yes |
| Fireplace Total | 1 |
| Foundation Type | Concrete |
| Heating Fuel | Propane |
| Heating Type | Forced Air |
| Stories Total | 1 |
| Size Interior | 1,100 - 1,500 Ft2 |
| Type | House |
| Utility Water | Dug Well |
Parking
| No Garage |
Land
| Access Type | Year-round Access |
| Acreage | No |
| Sewer | Septic System |
| Size Depth | 379 Ft ,8 In |
| Size Frontage | 110 Ft ,4 In |
| Size Irregular | 110.4 X 379.7 Ft ; 397 Alternate Depth Irr |
| Size Total Text | 110.4 X 379.7 Ft ; 397 Alternate Depth Irr |
| Zoning Description | Rr1 & Ep-w |
Rooms
| Level | Type | Length | Width | Dimensions |
|---|---|---|---|---|
| Lower Level | Other | 6.4 m | 3.14 m | 6.4 m x 3.14 m |
| Lower Level | Utility Room | 5.23 m | 4.12 m | 5.23 m x 4.12 m |
| Lower Level | Utility Room | 2.32 m | 2.17 m | 2.32 m x 2.17 m |
| Lower Level | Laundry Room | 1.81 m | 4.01 m | 1.81 m x 4.01 m |
| Main Level | Kitchen | 10.57 m | 3.05 m | 10.57 m x 3.05 m |
| Main Level | Eating Area | 2.52 m | 2.93 m | 2.52 m x 2.93 m |
| Main Level | Living Room | 4.97 m | 4.11 m | 4.97 m x 4.11 m |
| Main Level | Dining Room | 2 m | 4.11 m | 2 m x 4.11 m |
| Main Level | Primary Bedroom | 3.96 m | 3.25 m | 3.96 m x 3.25 m |
| Main Level | Bedroom | 3.55 m | 3.17 m | 3.55 m x 3.17 m |
| Main Level | Bedroom | 3.55 m | 4.06 m | 3.55 m x 4.06 m |
| Main Level | Bathroom | 2.24 m | 3.05 m | 2.24 m x 3.05 m |
| Other | Family Room | 12.26 m | 5.06 m | 12.26 m x 5.06 m |
Utilities
| Wireless | Available |
| Telephone | Nearby |
| Electricity Connected | Connected |

Salesperson
(613) 476-2100


Salesperson
(613) 476-2100

Contact Us
Contact us for more information






























