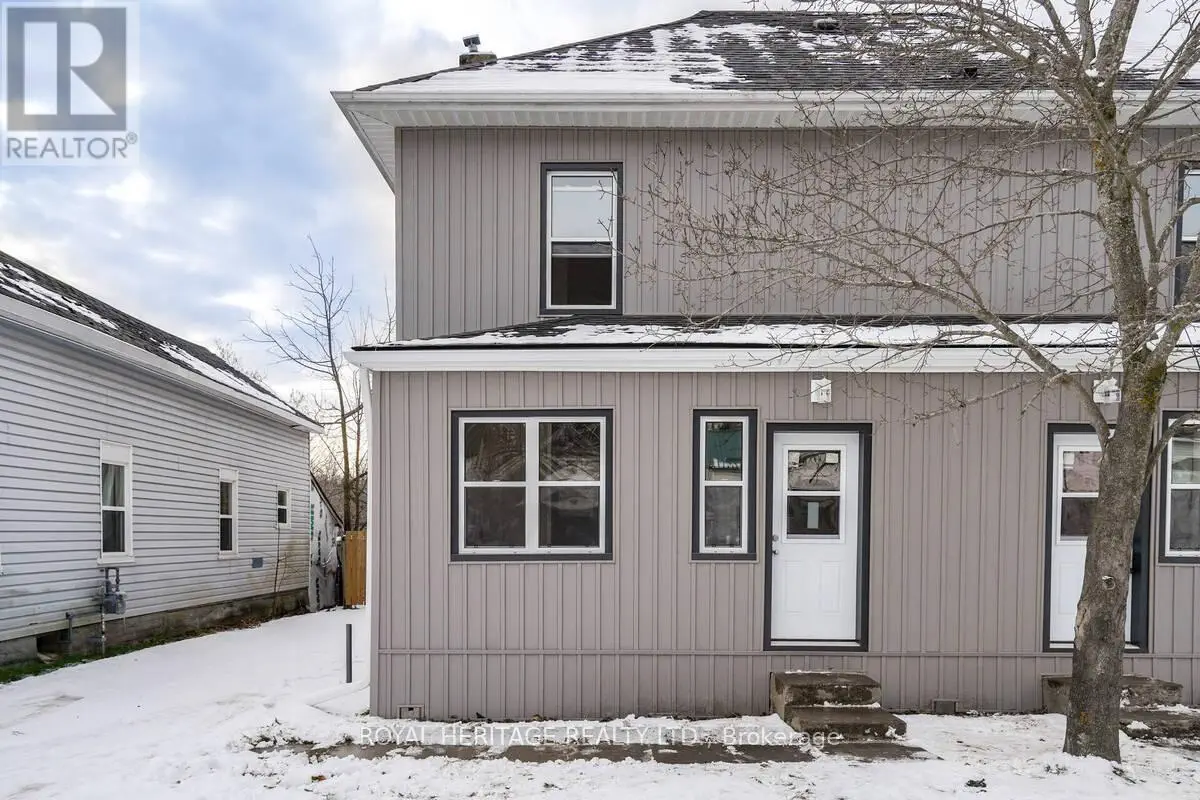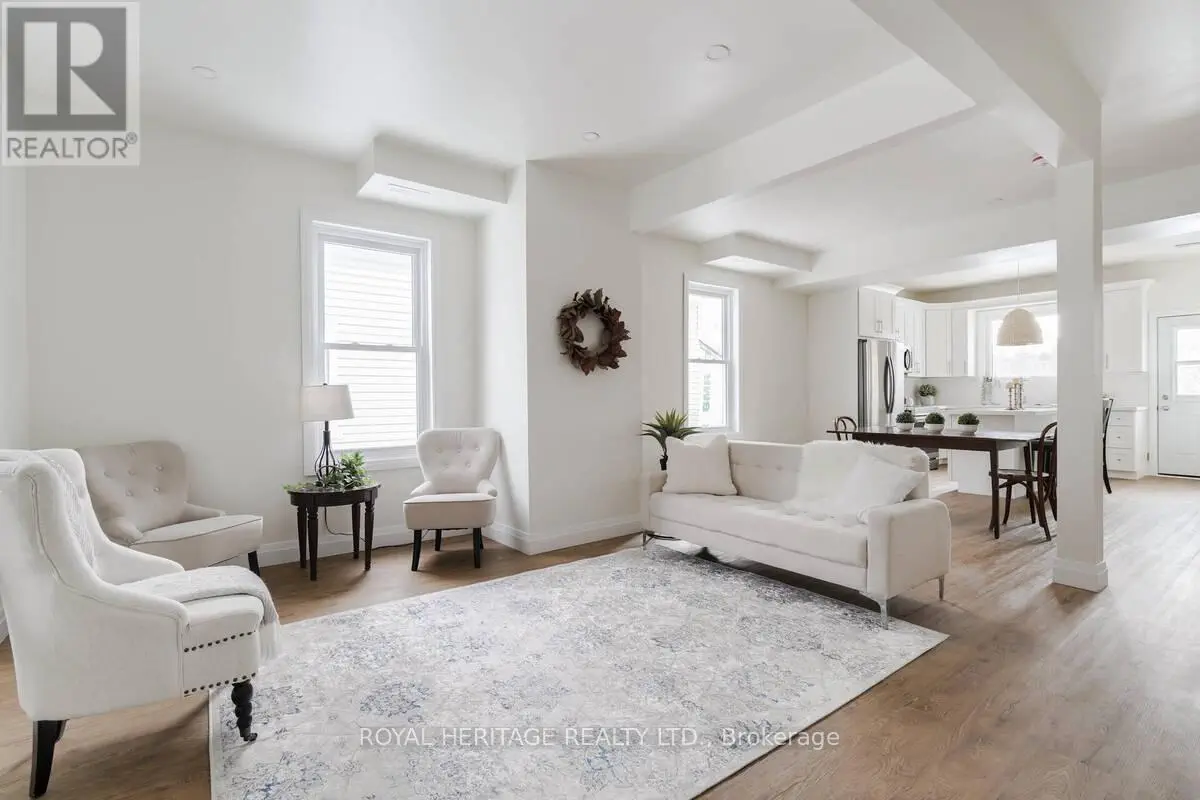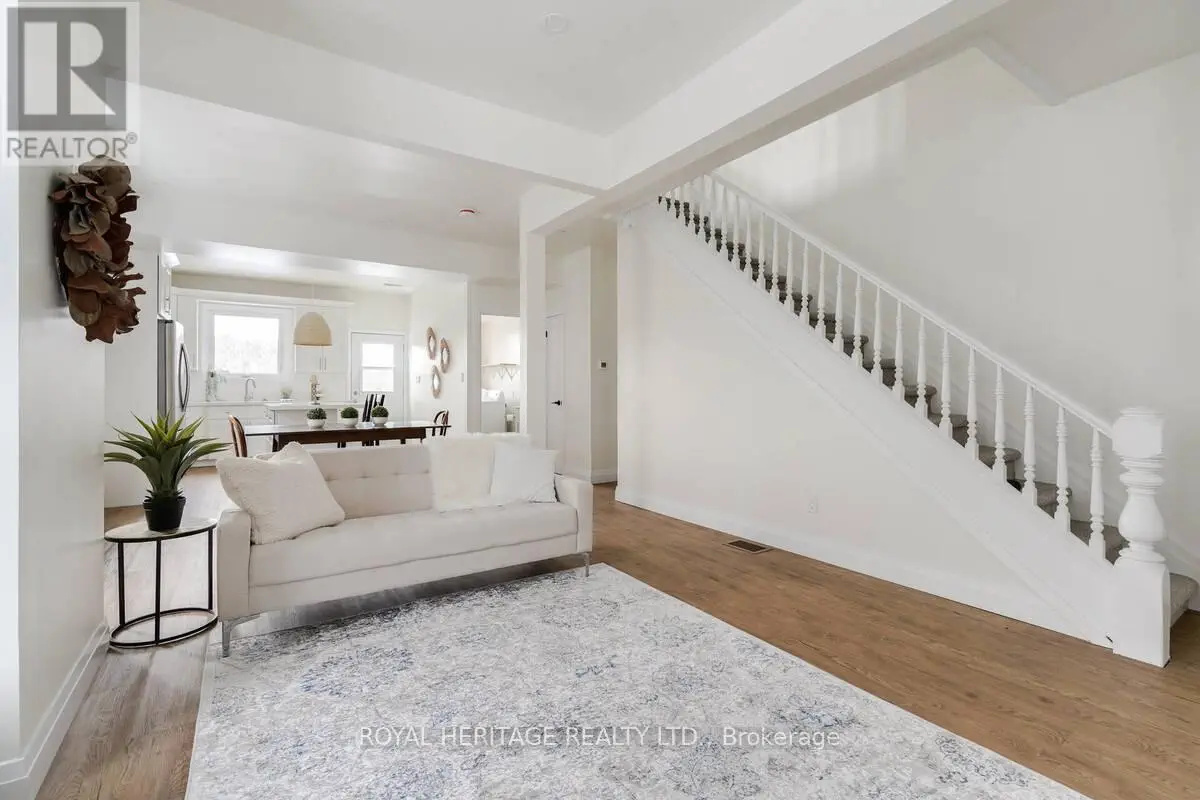15a Main Street Marmora And Lake, Ontario K0K 2M0
3 Bedroom
2 Bathroom
1,100 - 1,500 ft2
Central Air Conditioning
Forced Air
$2,300 Monthly
Gorgeous renovated 3 bedroom home located on the banks of Crowe River close to Callaghan rapids & conservation. High end kitchen with center island, quartz counter and stainless steel appliances. Main floor laundry and two bathrooms. Central air conditioning and private driveway. (id:59743)
Property Details
| MLS® Number | X12133543 |
| Property Type | Single Family |
| Community Name | Marmora Ward |
| Features | In Suite Laundry |
| Parking Space Total | 2 |
Building
| Bathroom Total | 2 |
| Bedrooms Above Ground | 3 |
| Bedrooms Total | 3 |
| Basement Development | Unfinished |
| Basement Type | N/a (unfinished) |
| Construction Style Attachment | Semi-detached |
| Cooling Type | Central Air Conditioning |
| Exterior Finish | Vinyl Siding |
| Flooring Type | Laminate, Carpeted |
| Foundation Type | Stone |
| Half Bath Total | 1 |
| Heating Fuel | Natural Gas |
| Heating Type | Forced Air |
| Stories Total | 2 |
| Size Interior | 1,100 - 1,500 Ft2 |
| Type | House |
| Utility Water | Municipal Water |
Parking
| No Garage |
Land
| Acreage | No |
| Sewer | Sanitary Sewer |
Rooms
| Level | Type | Length | Width | Dimensions |
|---|---|---|---|---|
| Second Level | Primary Bedroom | 4.45 m | 3.23 m | 4.45 m x 3.23 m |
| Second Level | Bedroom 2 | 3.74 m | 3.14 m | 3.74 m x 3.14 m |
| Second Level | Bedroom 3 | 2.47 m | 2.74 m | 2.47 m x 2.74 m |
| Main Level | Kitchen | 3.7 m | 3.38 m | 3.7 m x 3.38 m |
| Main Level | Dining Room | 3.34 m | 2.38 m | 3.34 m x 2.38 m |
| Main Level | Living Room | 4.3 m | 3.6 m | 4.3 m x 3.6 m |

ROYAL HERITAGE REALTY LTD.
342 King Street W Unit 201
Oshawa, Ontario L1J 2J9
342 King Street W Unit 201
Oshawa, Ontario L1J 2J9
(905) 723-4800
(905) 239-4807
www.royalheritagerealty.com/
Contact Us
Contact us for more information













