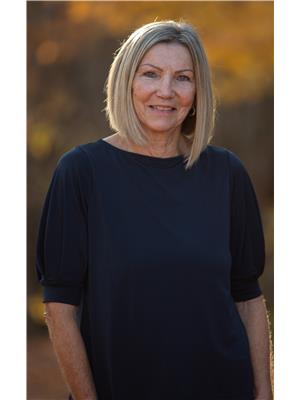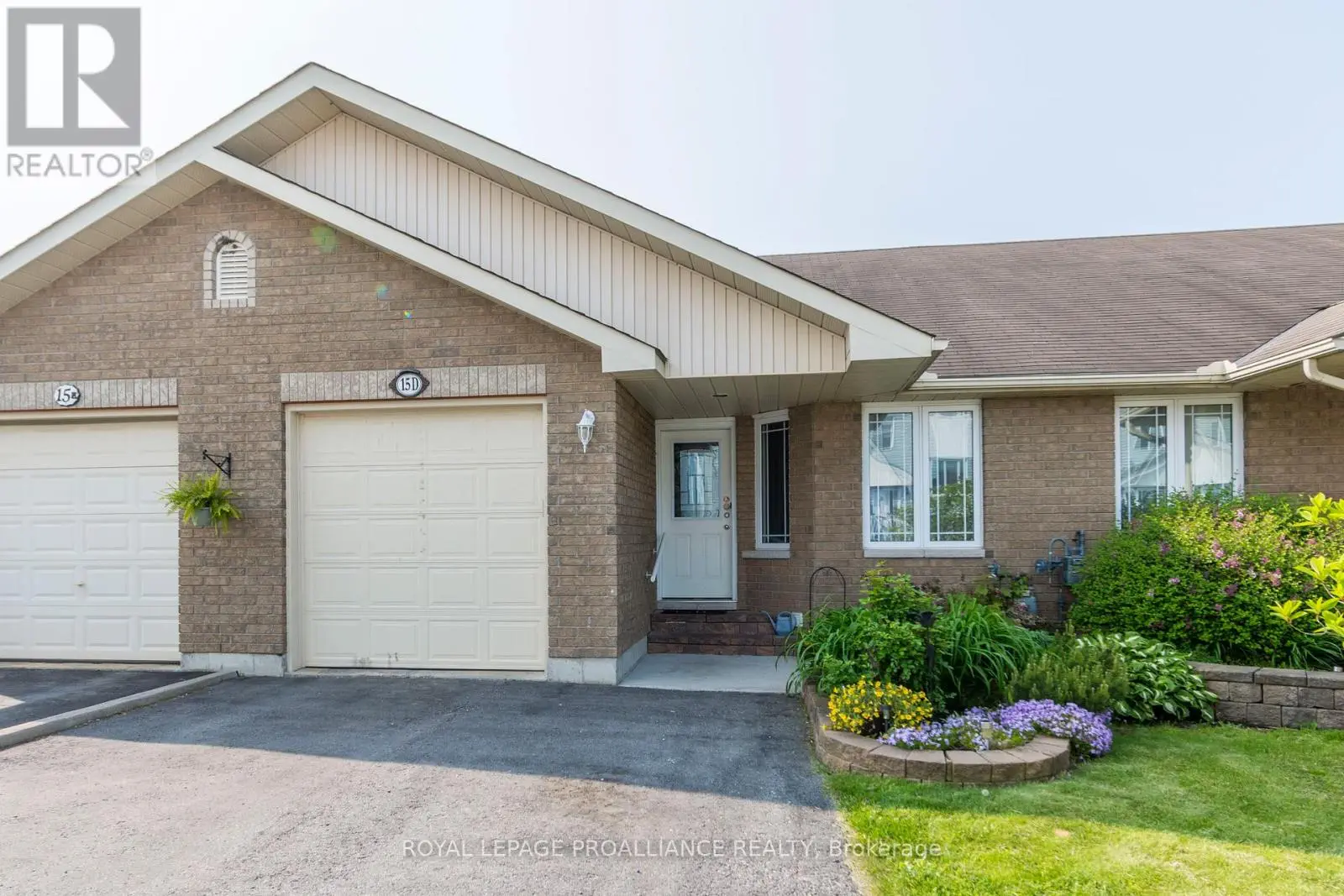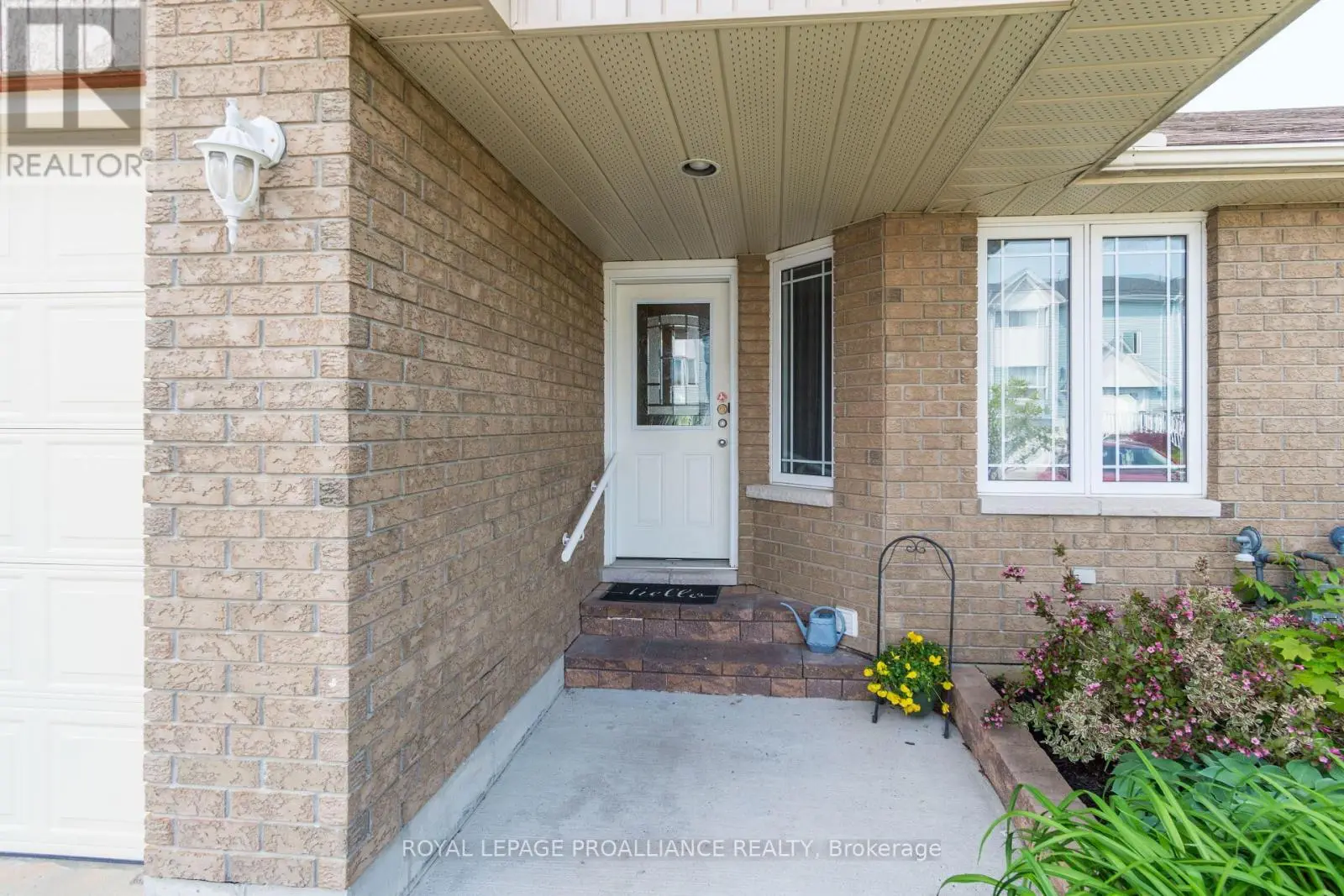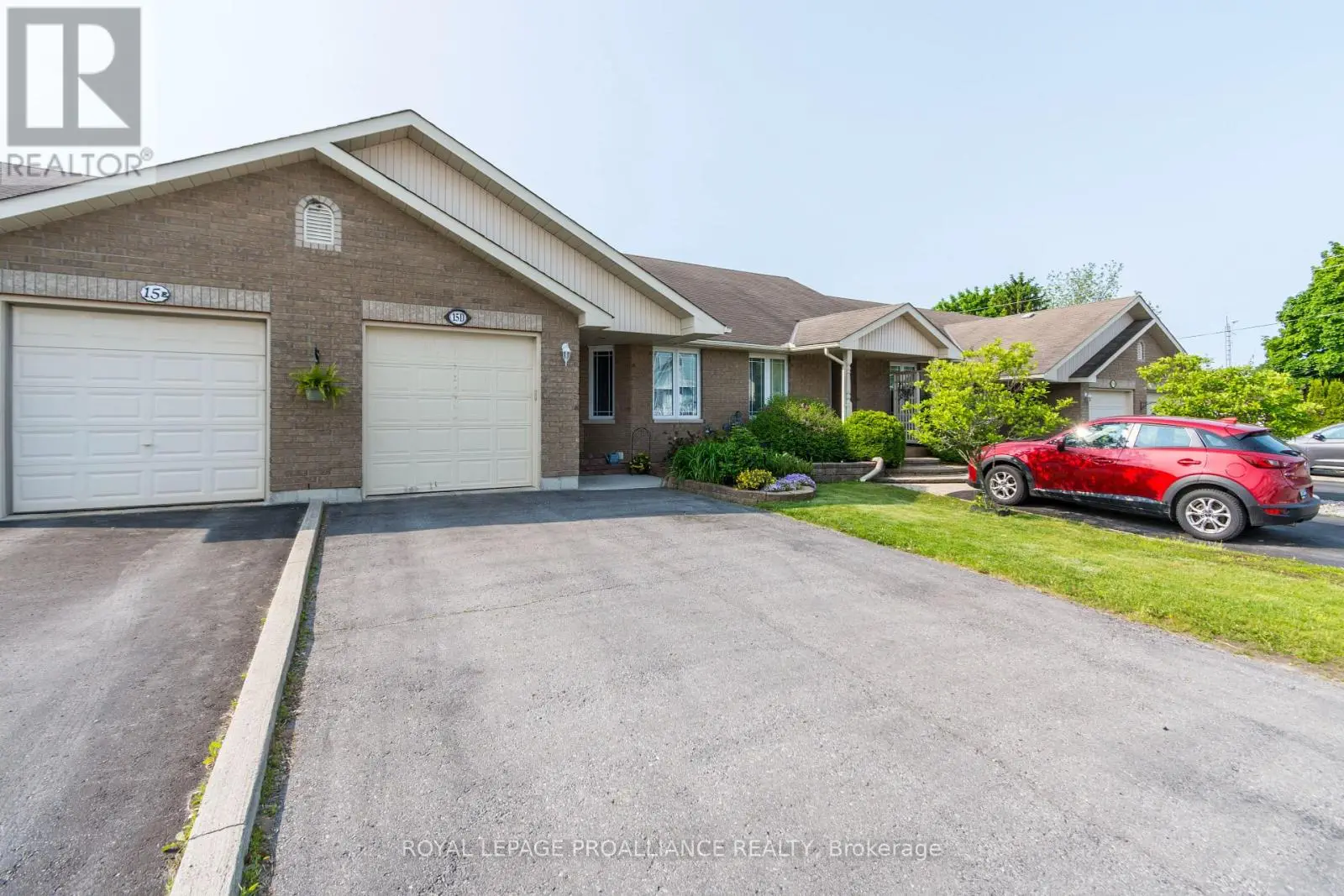15d Gross Street Brighton, Ontario K0K 1H0
2 Bedroom
3 Bathroom
700 - 1,100 ft2
Bungalow
Central Air Conditioning
Forced Air
$539,900
Ideal for retirees, first-time buyers, or those looking to downsize! This charming freehold townhome is just a short walk to all amenities in downtown Brighton. Featuring a finished interior both upstairs and down this home offers 3 full baths, an attached garage, and easy-maintenance living with no condo fees. Enjoy quick access to Hwy 401 and embrace a carefree lifestyle in a convenient, walkable location. (id:59743)
Property Details
| MLS® Number | X12191310 |
| Property Type | Single Family |
| Community Name | Brighton |
| Amenities Near By | Golf Nearby, Marina, Park, Place Of Worship |
| Community Features | Community Centre |
| Parking Space Total | 3 |
| Structure | Deck |
Building
| Bathroom Total | 3 |
| Bedrooms Above Ground | 2 |
| Bedrooms Total | 2 |
| Appliances | Garage Door Opener Remote(s), Water Meter, Dishwasher, Dryer, Garage Door Opener, Water Heater, Stove, Washer, Refrigerator |
| Architectural Style | Bungalow |
| Basement Type | Partial |
| Construction Style Attachment | Attached |
| Cooling Type | Central Air Conditioning |
| Exterior Finish | Brick |
| Fire Protection | Smoke Detectors |
| Foundation Type | Poured Concrete |
| Heating Fuel | Natural Gas |
| Heating Type | Forced Air |
| Stories Total | 1 |
| Size Interior | 700 - 1,100 Ft2 |
| Type | Row / Townhouse |
| Utility Water | Municipal Water |
Parking
| Attached Garage | |
| Garage |
Land
| Acreage | No |
| Land Amenities | Golf Nearby, Marina, Park, Place Of Worship |
| Sewer | Sanitary Sewer |
| Size Depth | 108 Ft |
| Size Frontage | 25 Ft ,4 In |
| Size Irregular | 25.4 X 108 Ft ; +/- Irreg |
| Size Total Text | 25.4 X 108 Ft ; +/- Irreg|under 1/2 Acre |
Rooms
| Level | Type | Length | Width | Dimensions |
|---|---|---|---|---|
| Basement | Other | 4.98 m | 3.65 m | 4.98 m x 3.65 m |
| Basement | Recreational, Games Room | 7.39 m | 5.73 m | 7.39 m x 5.73 m |
| Basement | Other | 1.57 m | 5.51 m | 1.57 m x 5.51 m |
| Basement | Utility Room | 1.83 m | 5.51 m | 1.83 m x 5.51 m |
| Main Level | Bedroom | 3.75 m | 3.79 m | 3.75 m x 3.79 m |
| Main Level | Bedroom | 2.85 m | 4.21 m | 2.85 m x 4.21 m |
| Main Level | Dining Room | 3.73 m | 2.28 m | 3.73 m x 2.28 m |
| Main Level | Kitchen | 3.73 m | 2.77 m | 3.73 m x 2.77 m |
| Main Level | Living Room | 3.73 m | 4.12 m | 3.73 m x 4.12 m |
Utilities
| Cable | Available |
| Electricity | Installed |
| Sewer | Installed |
https://www.realtor.ca/real-estate/28406043/15d-gross-street-brighton-brighton

Heather Foley
Salesperson
(613) 394-4837
Salesperson
(613) 394-4837

Contact Us
Contact us for more information





























