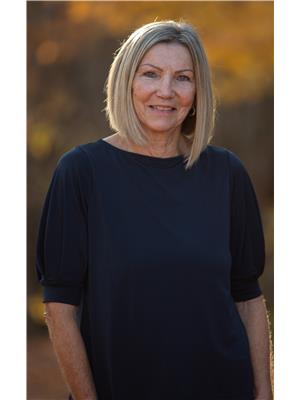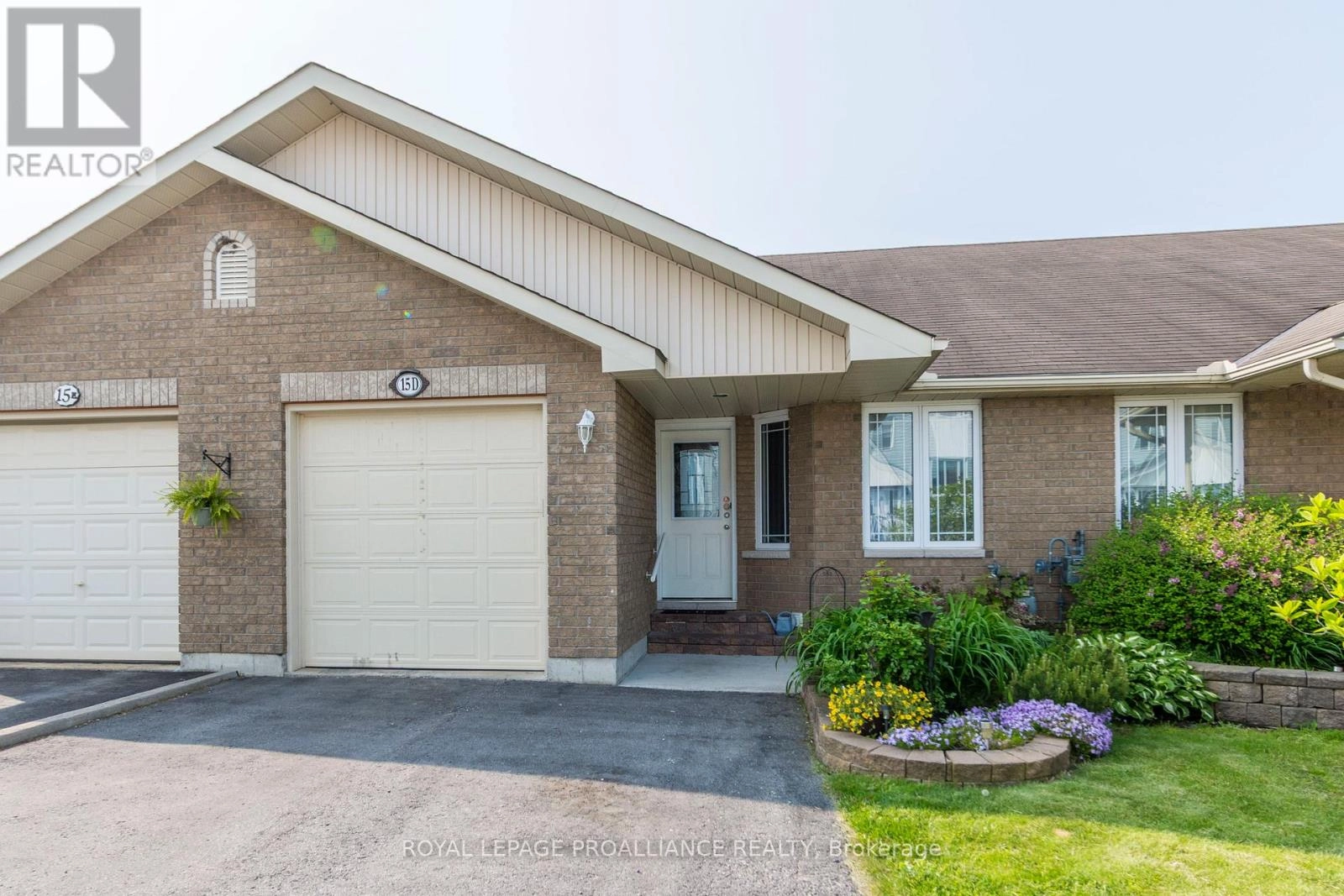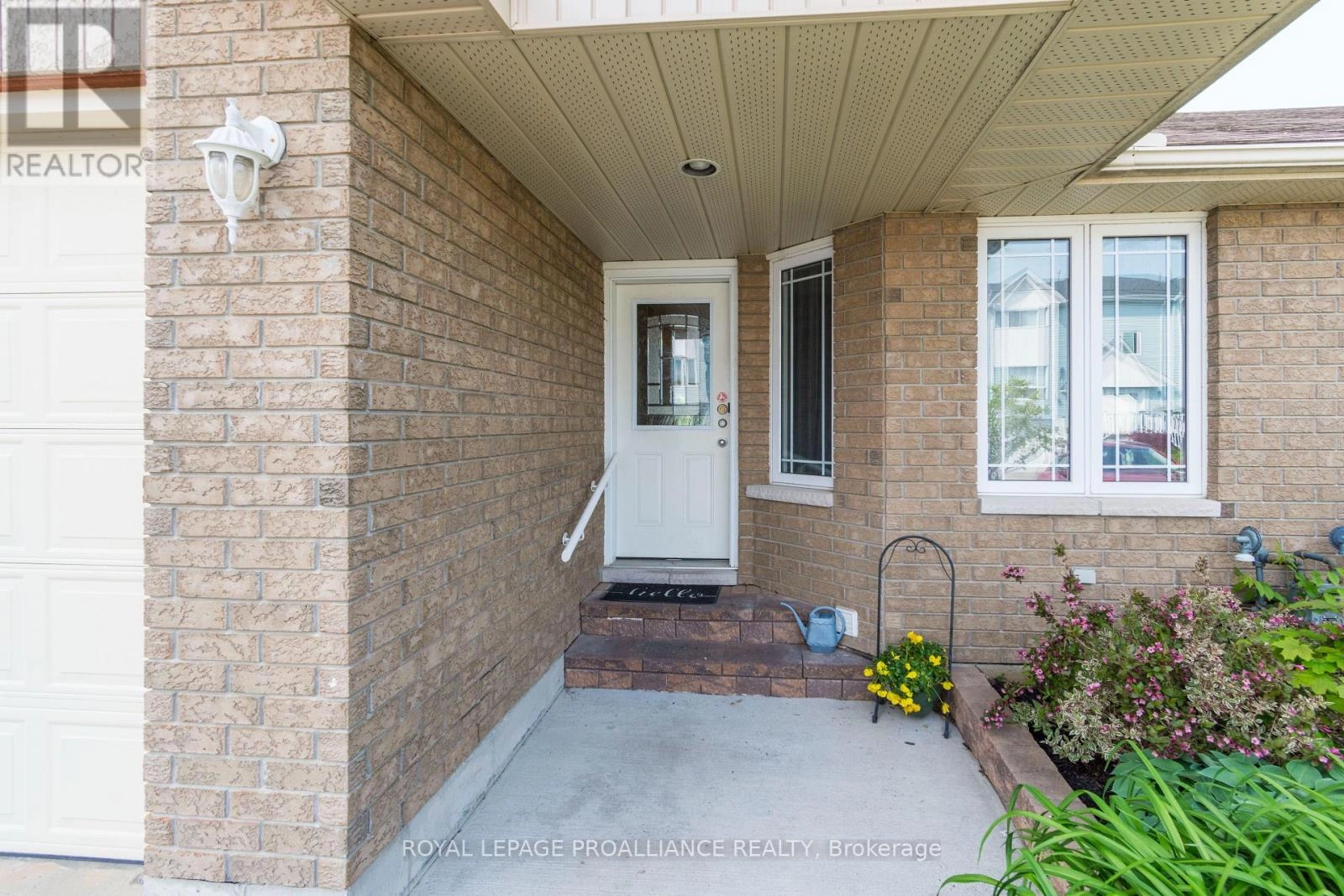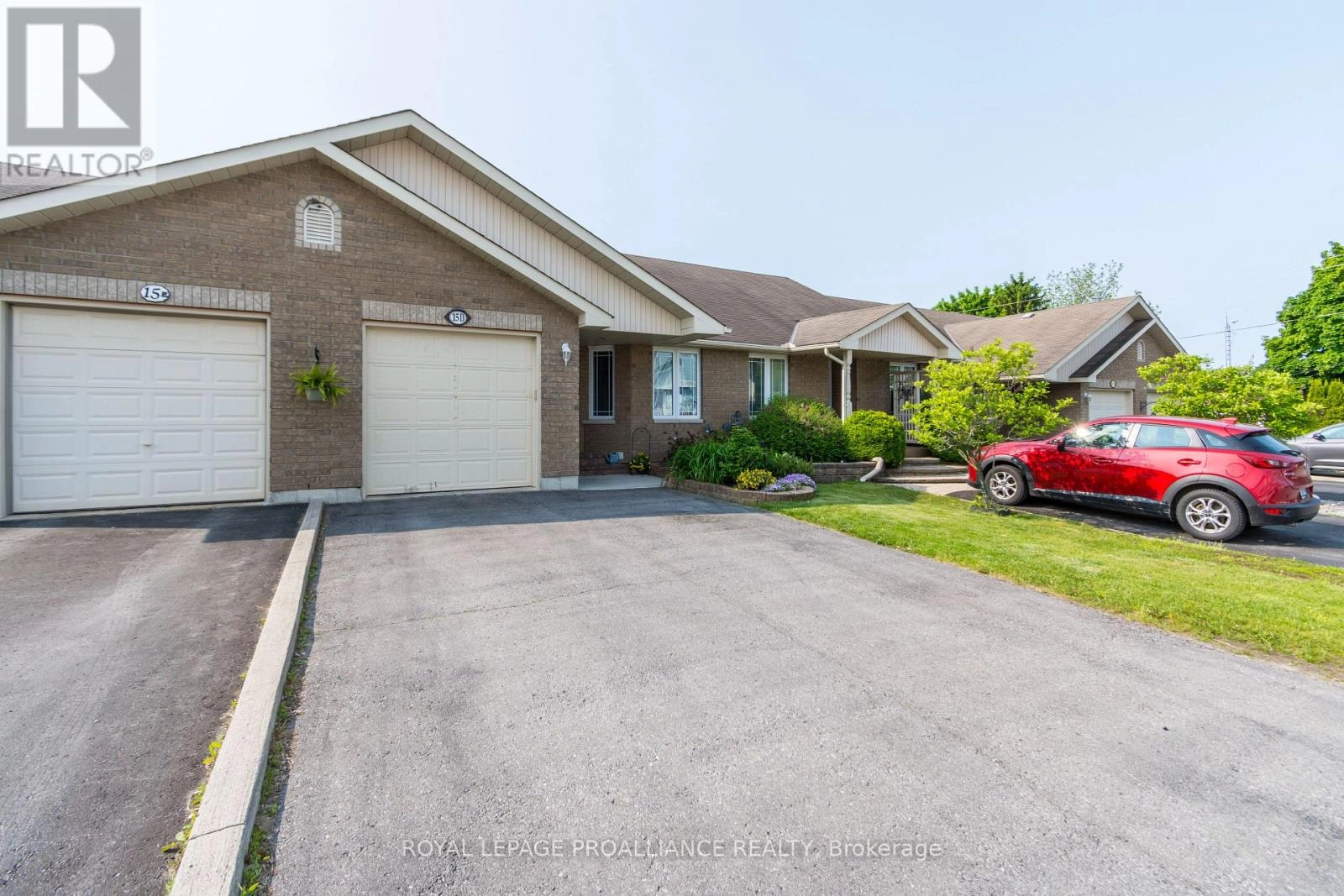2 Bedroom
3 Bathroom
700 - 1,100 ft2
Bungalow
Central Air Conditioning
Forced Air
$499,900
Ideal for retirees, first-time buyers, or those looking to downsize! This charming freehold townhome with a lovely front garden is just a short walk to schools, shopping, and other amenities in downtown Brighton, with beautiful beaches and Presquile Provincial Park nearby. The spacious main floor features 2 bedrooms, kitchen, dining, living room, and laundry with plenty of closet space and hardwood floors. The sunny living room leads to a deck and tidy backyard requiring little maintenance. The primary bedroom has an ensuite 3-piece bathroom with linen closet. The second bedroom with deep closet is next to another full bathroom. The finished area of the basement features a large, fully carpeted family room, a flexible space that can be used as a den, hobby room or office adjoining a third full bath. This lovely home has an attached garage, and easy maintenance living with no condo fees. Enjoy quick access to Hwy 401 and embrace a carefree lifestyle in a convenient, walkable location. (id:59743)
Property Details
|
MLS® Number
|
X12285251 |
|
Property Type
|
Single Family |
|
Community Name
|
Brighton |
|
Amenities Near By
|
Marina, Place Of Worship, Schools |
|
Community Features
|
Community Centre, School Bus |
|
Parking Space Total
|
3 |
|
Structure
|
Deck |
Building
|
Bathroom Total
|
3 |
|
Bedrooms Above Ground
|
2 |
|
Bedrooms Total
|
2 |
|
Appliances
|
Garage Door Opener Remote(s), Water Meter, Garage Door Opener, Water Heater |
|
Architectural Style
|
Bungalow |
|
Basement Development
|
Partially Finished |
|
Basement Type
|
N/a (partially Finished) |
|
Construction Style Attachment
|
Attached |
|
Cooling Type
|
Central Air Conditioning |
|
Exterior Finish
|
Brick, Vinyl Siding |
|
Fire Protection
|
Smoke Detectors |
|
Foundation Type
|
Poured Concrete |
|
Heating Fuel
|
Natural Gas |
|
Heating Type
|
Forced Air |
|
Stories Total
|
1 |
|
Size Interior
|
700 - 1,100 Ft2 |
|
Type
|
Row / Townhouse |
|
Utility Water
|
Municipal Water |
Parking
Land
|
Acreage
|
No |
|
Land Amenities
|
Marina, Place Of Worship, Schools |
|
Sewer
|
Sanitary Sewer |
|
Size Depth
|
108 Ft |
|
Size Frontage
|
25 Ft ,4 In |
|
Size Irregular
|
25.4 X 108 Ft ; +/- Irreg |
|
Size Total Text
|
25.4 X 108 Ft ; +/- Irreg|under 1/2 Acre |
Rooms
| Level |
Type |
Length |
Width |
Dimensions |
|
Basement |
Other |
4.98 m |
3.65 m |
4.98 m x 3.65 m |
|
Basement |
Recreational, Games Room |
7.39 m |
5.73 m |
7.39 m x 5.73 m |
|
Basement |
Other |
1.57 m |
5.51 m |
1.57 m x 5.51 m |
|
Basement |
Utility Room |
1.83 m |
5.51 m |
1.83 m x 5.51 m |
|
Main Level |
Bedroom |
3.75 m |
3.79 m |
3.75 m x 3.79 m |
|
Main Level |
Bedroom |
2.85 m |
4.21 m |
2.85 m x 4.21 m |
|
Main Level |
Dining Room |
3.73 m |
2.28 m |
3.73 m x 2.28 m |
|
Main Level |
Kitchen |
3.73 m |
2.77 m |
3.73 m x 2.77 m |
|
Main Level |
Living Room |
3.73 m |
4.12 m |
3.73 m x 4.12 m |
Utilities
|
Cable
|
Available |
|
Electricity
|
Installed |
|
Sewer
|
Installed |
https://www.realtor.ca/real-estate/28605875/15d-gross-street-brighton-brighton
Heather Foley
Salesperson
(613) 394-4837






























