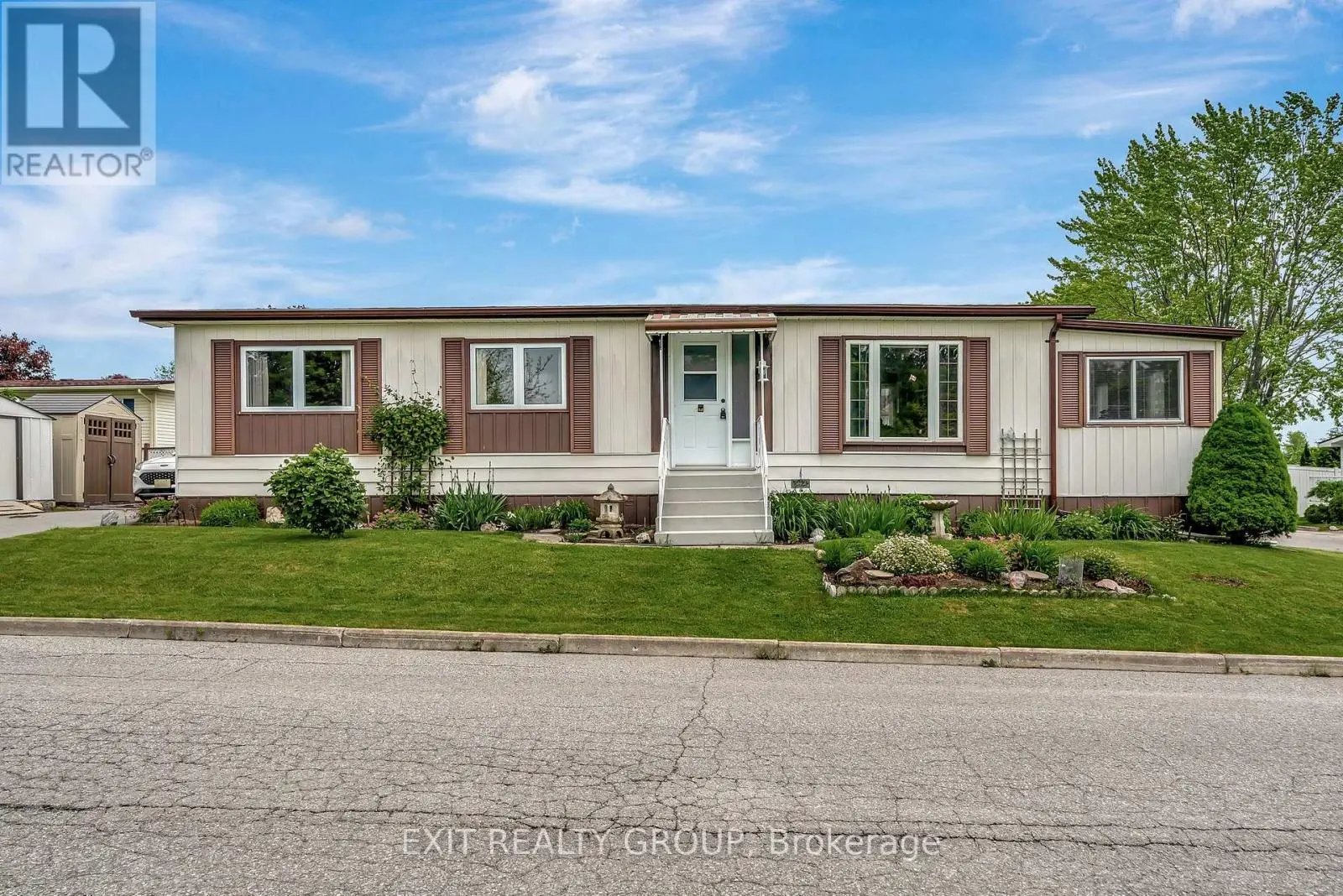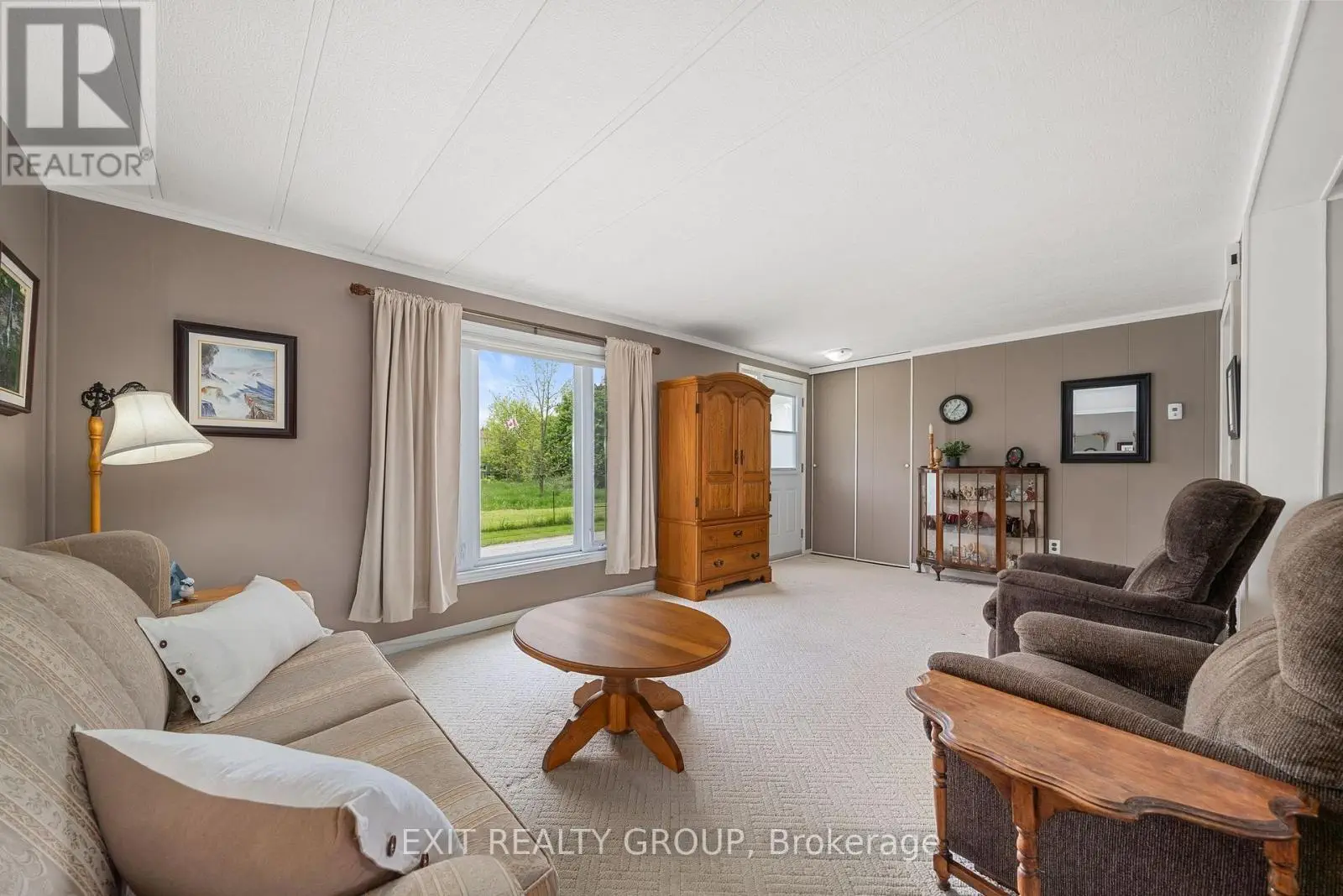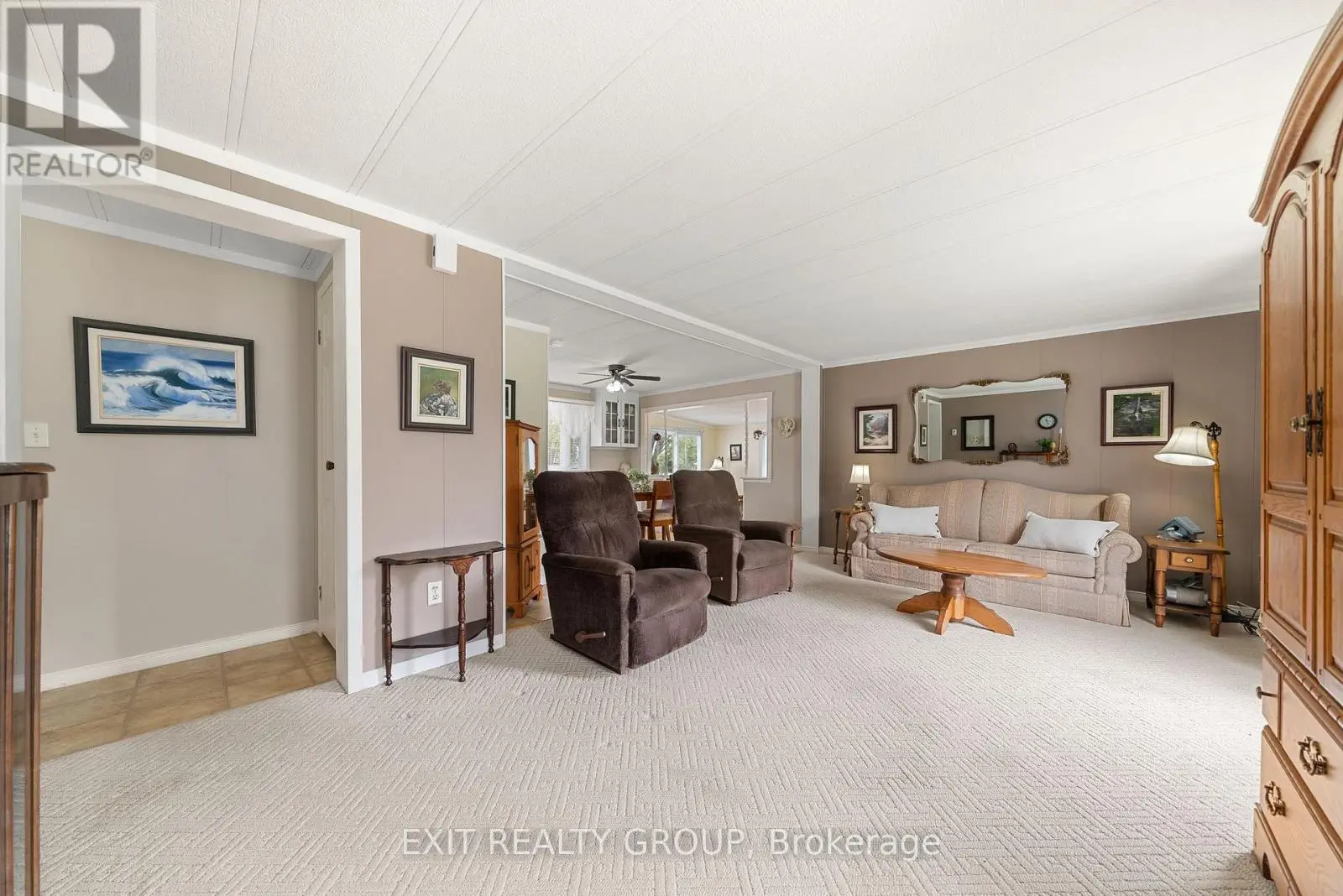16 Bluejay Lane Quinte West, Ontario K8N 4Z3
$350,000
Welcome to this beautifully maintained 2-bedroom, 2-bathroom double wide home on a desirable corner lot, complete with two driveways, two large sheds, and multiple outdoor living spaces. Step into the bright and airy sunroom, featuring dual doors that open to two separate decks - the perfect spots to enjoy your morning coffee or unwind in the evening. Inside, the open-concept living and dining area is filled with natural light from the oversized window, creating a warm and welcoming atmosphere. A bonus second sunroom offers excellent potential for a home office, reading nook, or hobby space. The galley-style kitchen is both functional and charming, with easy access to the in-home laundry. Down the hall, youll find a spacious second bedroom near a 4-piece bathroom, while the primary suite boasts a 3-piece ensuite and a walk-in closet. Outside, enjoy lush, landscaped gardens, a private lower deck, and plenty of room to relax, entertain, or garden. With abundant storage and room to spread out, this gem in Kenron Estates offers comfort, charm, and convenience in one tidy package! (id:59743)
Property Details
| MLS® Number | X12185508 |
| Property Type | Single Family |
| Amenities Near By | Hospital, Place Of Worship, Schools |
| Community Features | School Bus |
| Features | Flat Site |
| Parking Space Total | 4 |
| Structure | Deck, Porch |
Building
| Bathroom Total | 2 |
| Bedrooms Above Ground | 2 |
| Bedrooms Total | 2 |
| Appliances | Water Heater, Dishwasher, Microwave |
| Architectural Style | Bungalow |
| Cooling Type | Central Air Conditioning |
| Exterior Finish | Vinyl Siding |
| Heating Fuel | Electric |
| Heating Type | Forced Air |
| Stories Total | 1 |
| Size Interior | 1,100 - 1,500 Ft2 |
| Type | Mobile Home |
| Utility Water | Municipal Water |
Parking
| No Garage |
Land
| Acreage | No |
| Land Amenities | Hospital, Place Of Worship, Schools |
| Sewer | Sanitary Sewer |
| Size Depth | 44 Ft |
| Size Frontage | 23 Ft |
| Size Irregular | 23 X 44 Ft |
| Size Total Text | 23 X 44 Ft |
| Surface Water | River/stream |
Rooms
| Level | Type | Length | Width | Dimensions |
|---|---|---|---|---|
| Main Level | Living Room | 5.86 m | 3.34 m | 5.86 m x 3.34 m |
| Main Level | Sitting Room | 2.25 m | 6.89 m | 2.25 m x 6.89 m |
| Main Level | Dining Room | 3.07 m | 3.55 m | 3.07 m x 3.55 m |
| Main Level | Kitchen | 2.69 m | 2.28 m | 2.69 m x 2.28 m |
| Main Level | Bedroom | 3.04 m | 3.34 m | 3.04 m x 3.34 m |
| Main Level | Bathroom | 1.54 m | 2.28 m | 1.54 m x 2.28 m |
| Main Level | Primary Bedroom | 3.53 m | 4.97 m | 3.53 m x 4.97 m |
| Main Level | Bathroom | 2.14 m | 1.77 m | 2.14 m x 1.77 m |
| Main Level | Sunroom | 4.36 m | 2.24 m | 4.36 m x 2.24 m |
Utilities
| Cable | Installed |
| Electricity | Installed |
| Sewer | Installed |
https://www.realtor.ca/real-estate/28393352/16-bluejay-lane-quinte-west


309 Dundas Street East
Trenton, Ontario K8V 1M1
(613) 394-1800
(613) 394-9900
www.exitrealtygroup.ca/
Contact Us
Contact us for more information
























