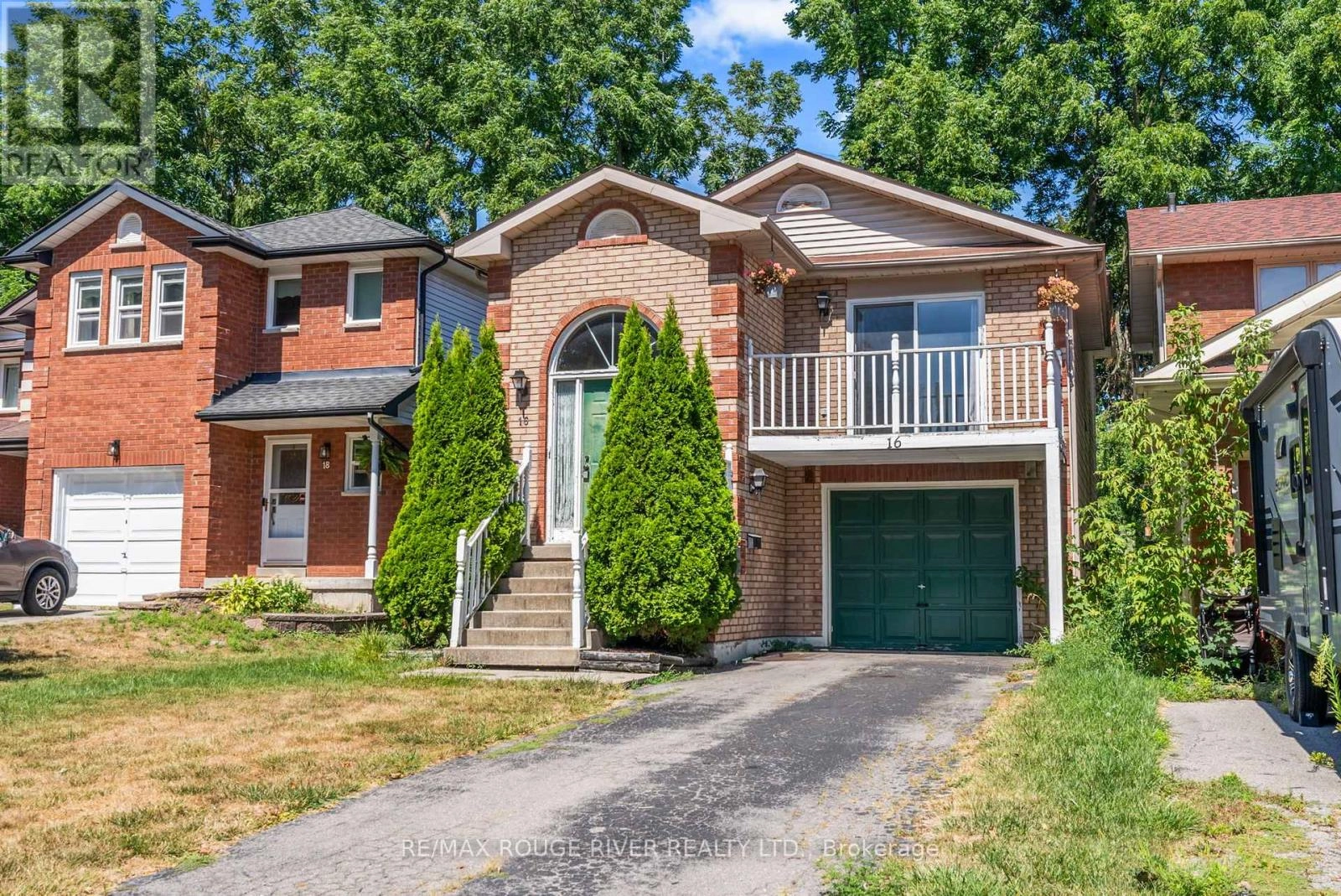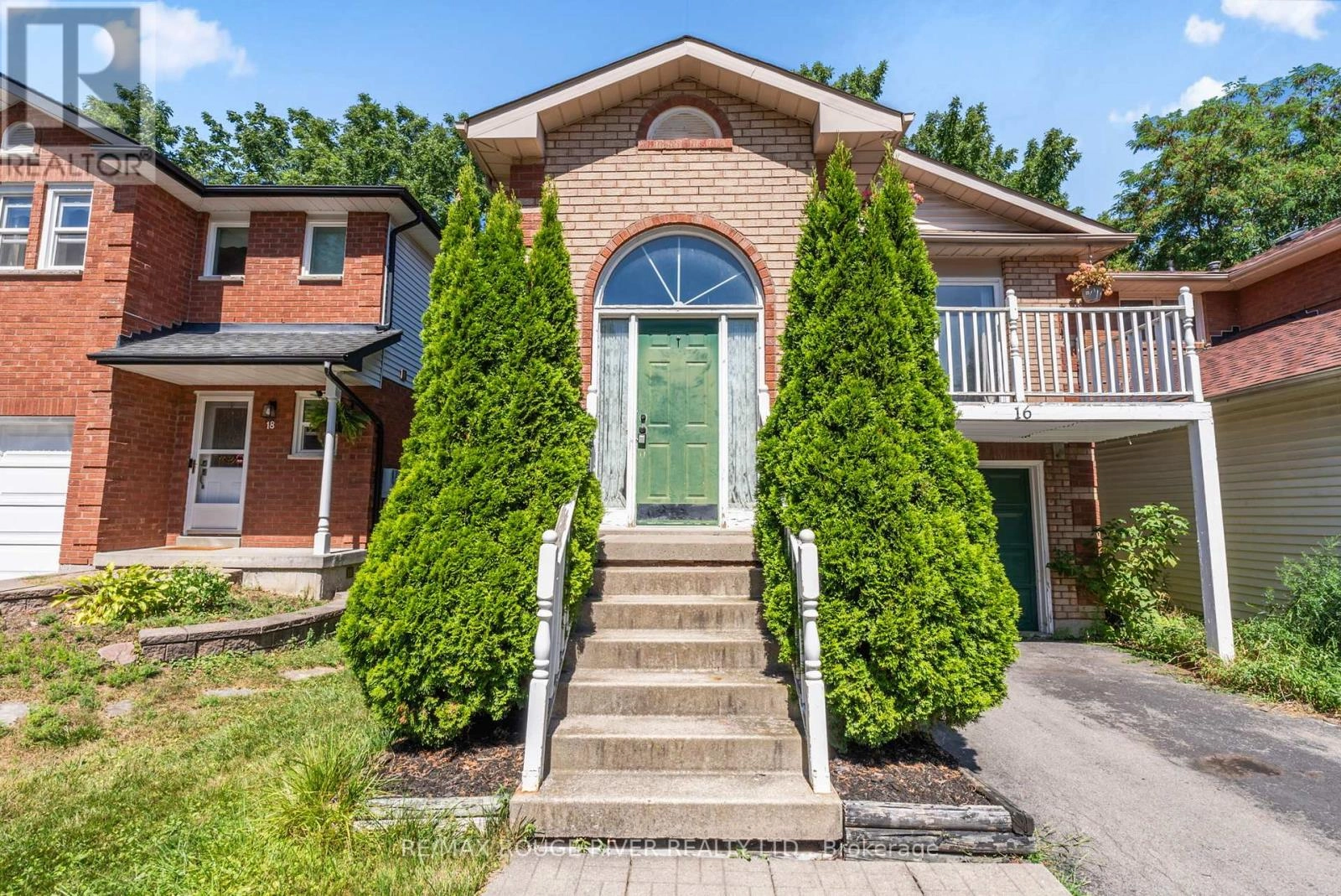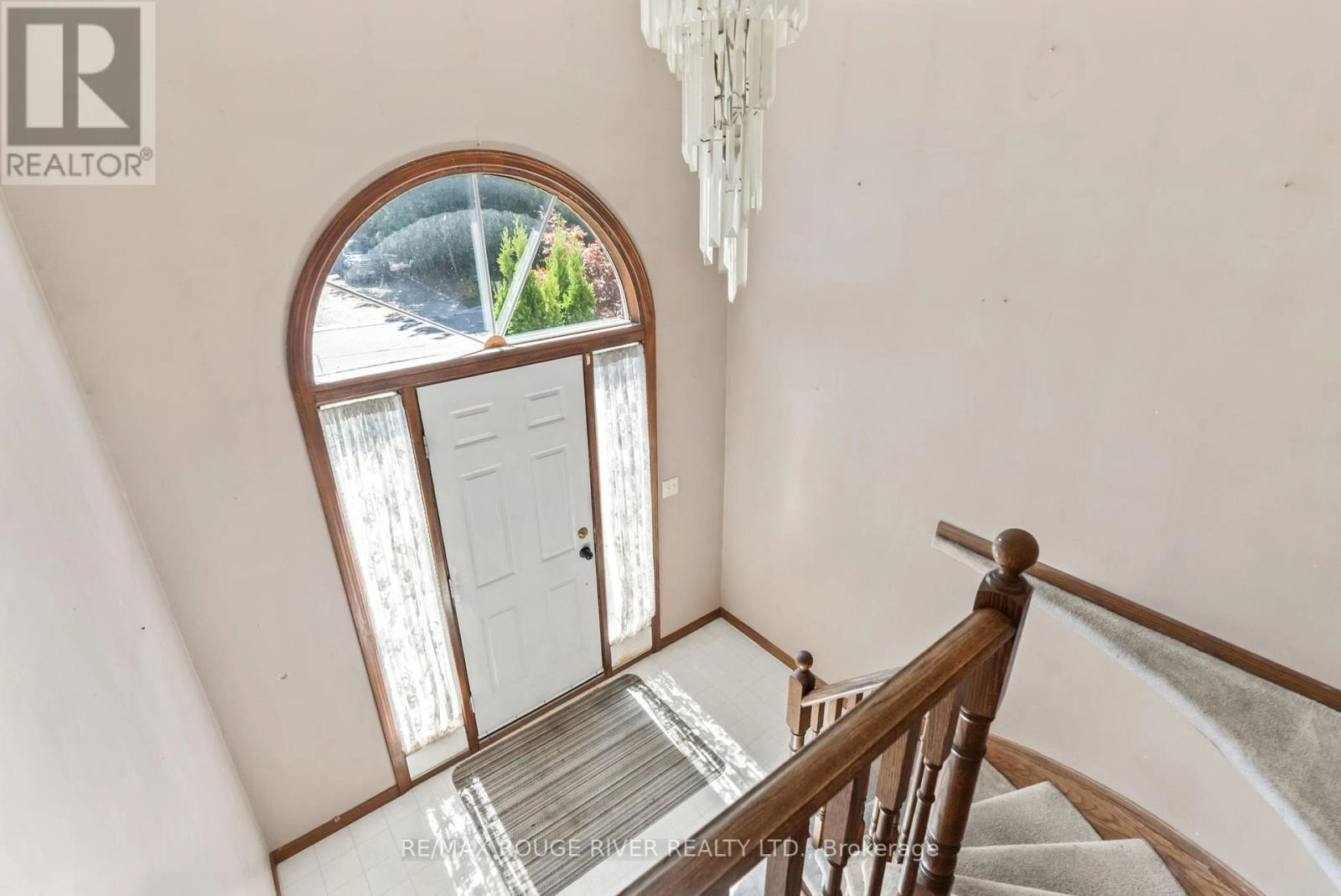16 Borland Court Clarington, Ontario L1C 4T6
$799,000
Welcome to Your New Home! This well maintained 4-bedroom backsplit offers the perfect blend of space, comfort, and convenience. Step into a bright and airy open-concept living and dining area with a walkout to a charming front balcony - ideal for morning coffee or evening relaxation. The spacious eat-in kitchen is perfect for family meals and entertaining, offering plenty of room for both cooking and gathering. Downstairs, a generous family room provides additional living space and opens directly to a large deck and fully fenced backyard perfect for kids, pets, or summer BBQs. All four bedrooms are well-sized, each featuring ample closet space to meet your storage needs. Located in a sought-after neighborhood, this home is just minutes from top-rated schools, beautiful parks, shopping centers, and a full range of amenities. Don't miss out on this fantastic opportunity to move into a warm, welcoming home in a prime location! (id:59743)
Property Details
| MLS® Number | E12353060 |
| Property Type | Single Family |
| Community Name | Bowmanville |
| Amenities Near By | Hospital, Public Transit, Schools |
| Community Features | Community Centre |
| Equipment Type | Water Heater |
| Features | Cul-de-sac, Irregular Lot Size |
| Parking Space Total | 3 |
| Rental Equipment Type | Water Heater |
Building
| Bathroom Total | 2 |
| Bedrooms Above Ground | 4 |
| Bedrooms Total | 4 |
| Appliances | All, Window Coverings |
| Basement Type | Full |
| Construction Style Attachment | Link |
| Construction Style Split Level | Backsplit |
| Cooling Type | Central Air Conditioning |
| Exterior Finish | Brick, Vinyl Siding |
| Flooring Type | Carpeted, Vinyl, Laminate |
| Foundation Type | Concrete |
| Heating Fuel | Natural Gas |
| Heating Type | Forced Air |
| Size Interior | 1,500 - 2,000 Ft2 |
| Type | House |
| Utility Water | Municipal Water |
Parking
| Garage |
Land
| Acreage | No |
| Land Amenities | Hospital, Public Transit, Schools |
| Sewer | Sanitary Sewer |
| Size Depth | 133 Ft ,6 In |
| Size Frontage | 30 Ft ,2 In |
| Size Irregular | 30.2 X 133.5 Ft ; 29.56 X 126.88 X 30.28 X 133.47 Ft |
| Size Total Text | 30.2 X 133.5 Ft ; 29.56 X 126.88 X 30.28 X 133.47 Ft |
| Zoning Description | Residential |
Rooms
| Level | Type | Length | Width | Dimensions |
|---|---|---|---|---|
| Basement | Recreational, Games Room | 3.33 m | 4.86 m | 3.33 m x 4.86 m |
| Basement | Other | 6.3 m | 2.83 m | 6.3 m x 2.83 m |
| Lower Level | Bedroom 4 | 3.68 m | 3.03 m | 3.68 m x 3.03 m |
| Lower Level | Family Room | 5.83 m | 3.36 m | 5.83 m x 3.36 m |
| Main Level | Kitchen | 4.46 m | 3.04 m | 4.46 m x 3.04 m |
| Main Level | Living Room | 6.3 m | 3.43 m | 6.3 m x 3.43 m |
| Main Level | Dining Room | 6.3 m | 3.43 m | 6.3 m x 3.43 m |
| Sub-basement | Laundry Room | 6.3 m | 2.87 m | 6.3 m x 2.87 m |
| Upper Level | Primary Bedroom | 3.66 m | 4.3 m | 3.66 m x 4.3 m |
| Upper Level | Bedroom 2 | 2.8 m | 2.9 m | 2.8 m x 2.9 m |
| Upper Level | Bedroom 3 | 3.62 m | 2.44 m | 3.62 m x 2.44 m |
https://www.realtor.ca/real-estate/28751685/16-borland-court-clarington-bowmanville-bowmanville


372 Taunton Road East Unit: 7
Whitby, Ontario L1R 0H4
(905) 655-8808
www.remaxrougeriver.com/
Contact Us
Contact us for more information















































