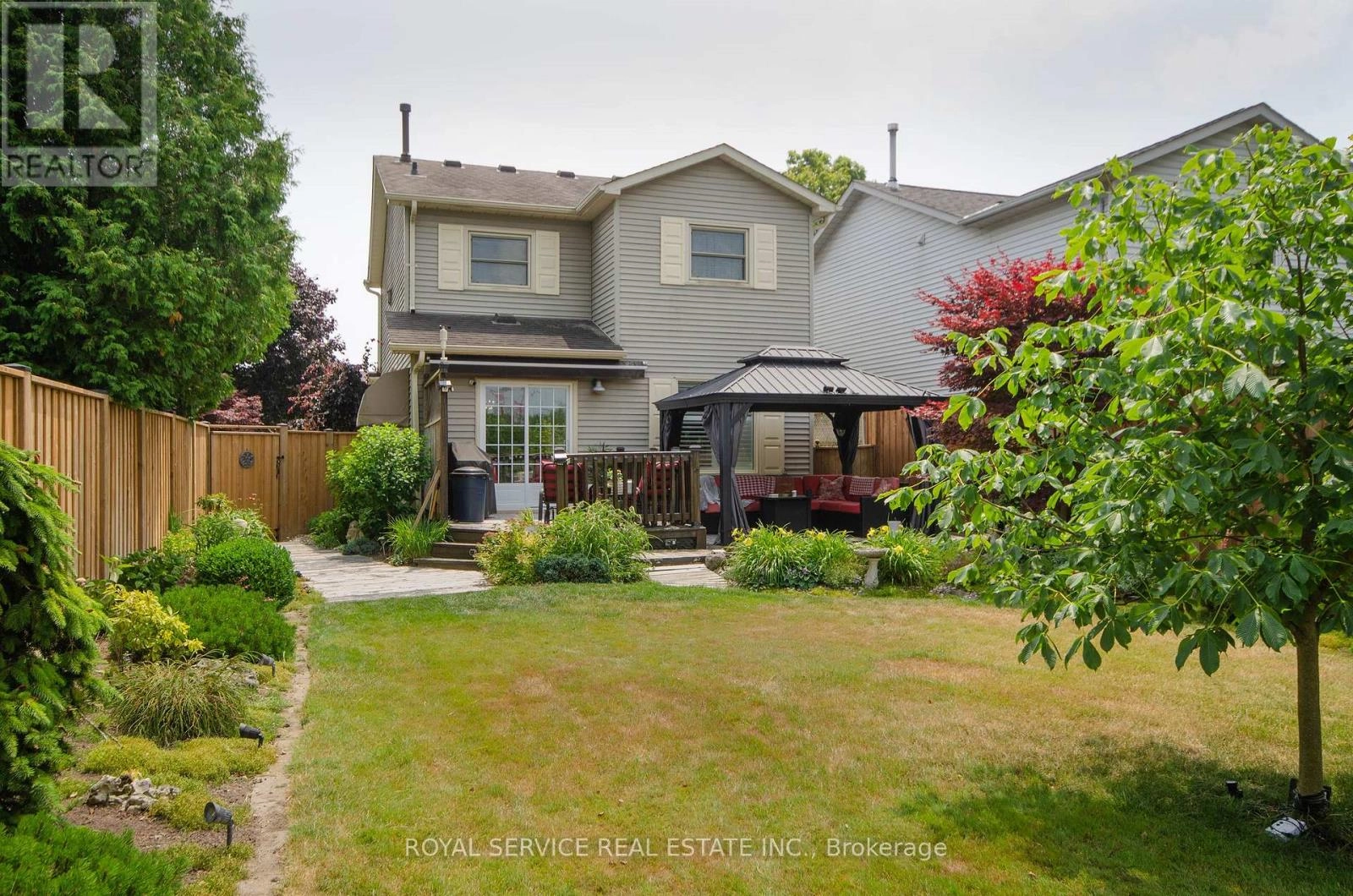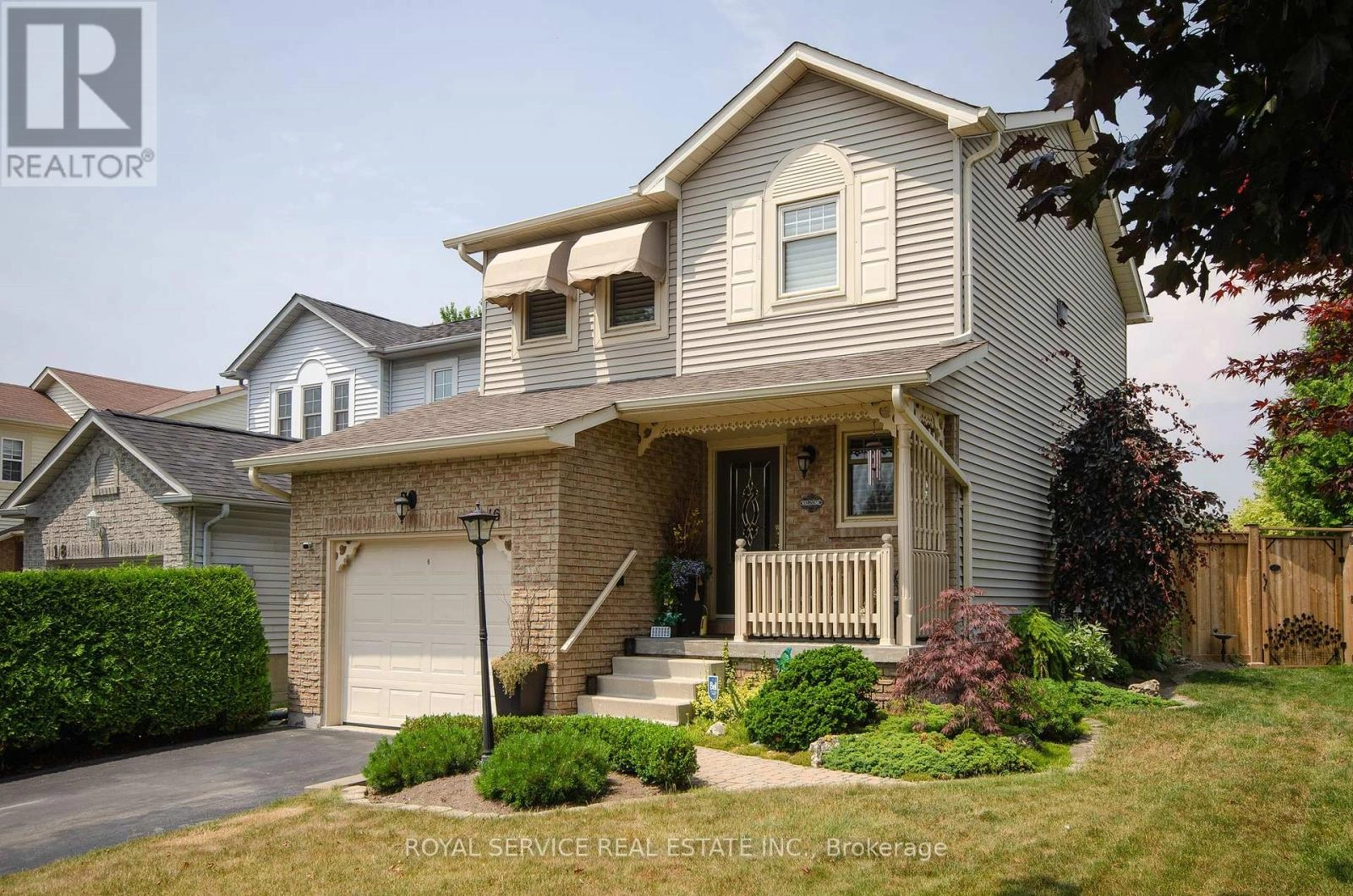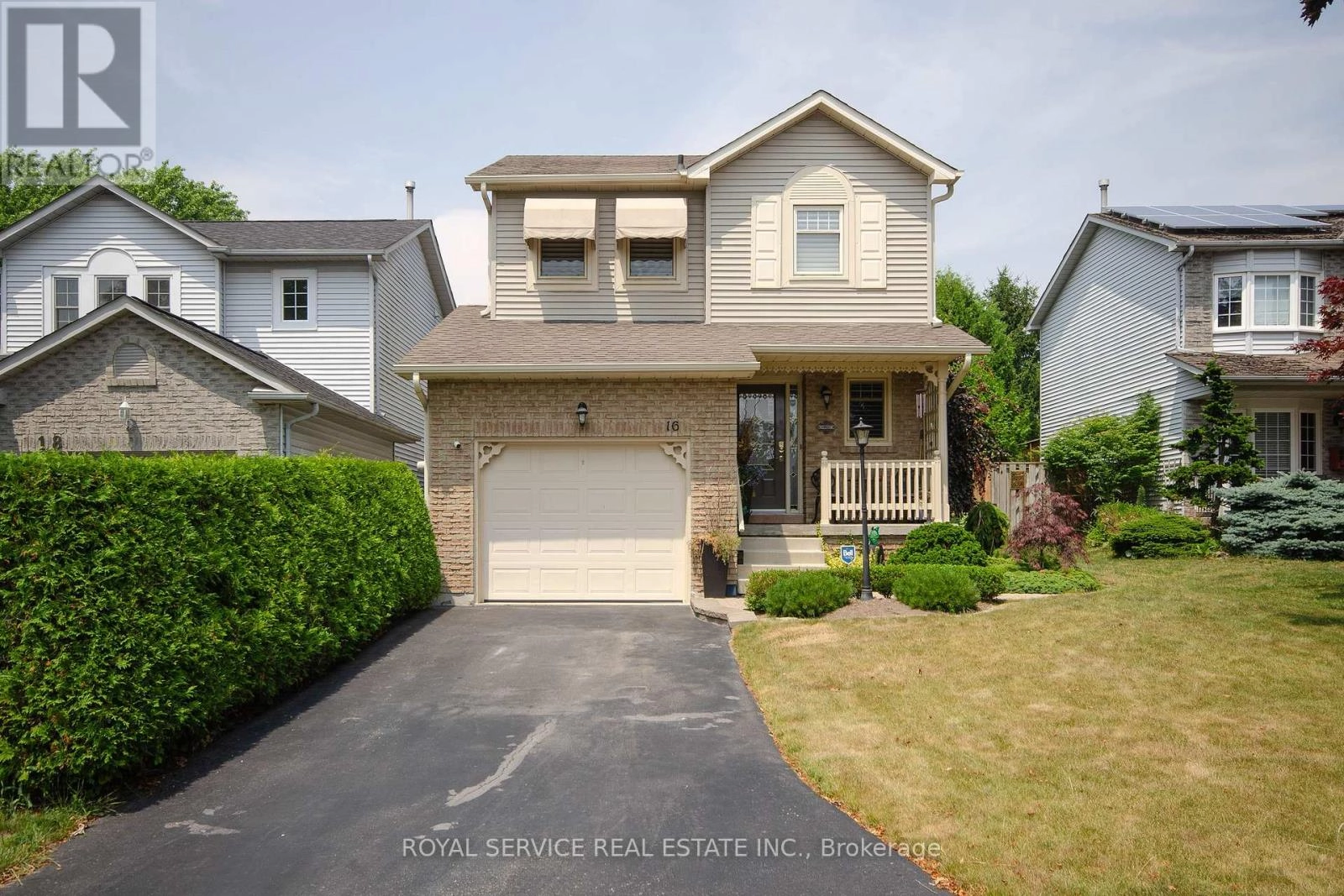16 Burnham Boulevard Port Hope, Ontario L1A 4H4
$679,000
This one is a "must see". Beautifully updated and meticulously kept, this perfect 3 bedroom home is sure to impress. With newer windows, updates and fresh paint in every room, you'll think that you're in a new home. A newer kitchen with white shaker cabinets, quartz countertops, a greenhouse window and high-end stainless steel appliances. A comfortable living/dining room overlooking the yard, primary bedroom with a walk-in closet and a lovely, large updated main bath with a walk-in shower. The kitchen has a walk - out to a backyard oasis with gorgeous mature landscaping, a pond and a private seating area with a gazebo. Pride of ownership is evident everywhere in this 1 owner home. (id:59743)
Property Details
| MLS® Number | X12282474 |
| Property Type | Single Family |
| Community Name | Port Hope |
| Community Features | School Bus |
| Equipment Type | Water Heater - Gas, Air Conditioner, Water Heater, Furnace |
| Features | Irregular Lot Size, Gazebo |
| Parking Space Total | 2 |
| Rental Equipment Type | Water Heater - Gas, Air Conditioner, Water Heater, Furnace |
| Structure | Deck, Porch, Shed |
Building
| Bathroom Total | 2 |
| Bedrooms Above Ground | 3 |
| Bedrooms Total | 3 |
| Age | 31 To 50 Years |
| Appliances | Garage Door Opener Remote(s), Garburator, Dishwasher, Dryer, Stove, Washer, Window Coverings, Refrigerator |
| Basement Development | Partially Finished |
| Basement Type | N/a (partially Finished) |
| Construction Style Attachment | Detached |
| Cooling Type | Central Air Conditioning |
| Exterior Finish | Brick, Vinyl Siding |
| Foundation Type | Poured Concrete |
| Half Bath Total | 1 |
| Heating Fuel | Natural Gas |
| Heating Type | Forced Air |
| Stories Total | 2 |
| Size Interior | 1,100 - 1,500 Ft2 |
| Type | House |
| Utility Water | Municipal Water |
Parking
| Attached Garage | |
| Garage |
Land
| Acreage | No |
| Fence Type | Fully Fenced, Fenced Yard |
| Landscape Features | Landscaped |
| Sewer | Sanitary Sewer |
| Size Depth | 156 Ft ,6 In |
| Size Frontage | 36 Ft ,10 In |
| Size Irregular | 36.9 X 156.5 Ft |
| Size Total Text | 36.9 X 156.5 Ft |
| Surface Water | Pond Or Stream |
| Zoning Description | R1-2 |
Rooms
| Level | Type | Length | Width | Dimensions |
|---|---|---|---|---|
| Second Level | Bedroom | 4.4 m | 3.1 m | 4.4 m x 3.1 m |
| Second Level | Bedroom 2 | 3.4 m | 3.1 m | 3.4 m x 3.1 m |
| Second Level | Bedroom 3 | 3.1 m | 2.7 m | 3.1 m x 2.7 m |
| Second Level | Bathroom | 3.1 m | 2.7 m | 3.1 m x 2.7 m |
| Lower Level | Recreational, Games Room | 4.2 m | 2.9 m | 4.2 m x 2.9 m |
| Lower Level | Laundry Room | 4 m | 3.1 m | 4 m x 3.1 m |
| Main Level | Living Room | 4 m | 3.2 m | 4 m x 3.2 m |
| Main Level | Dining Room | 3.3 m | 2.4 m | 3.3 m x 2.4 m |
| Main Level | Kitchen | 4.9 m | 3.3 m | 4.9 m x 3.3 m |
| Main Level | Bathroom | Measurements not available |
Utilities
| Cable | Available |
| Electricity | Installed |
| Sewer | Installed |
https://www.realtor.ca/real-estate/28600137/16-burnham-boulevard-port-hope-port-hope
42 Walton Street
Port Hope, Ontario L1A 1N1
(905) 885-7627
(905) 885-7640
www.royalservice.ca/
Contact Us
Contact us for more information






























