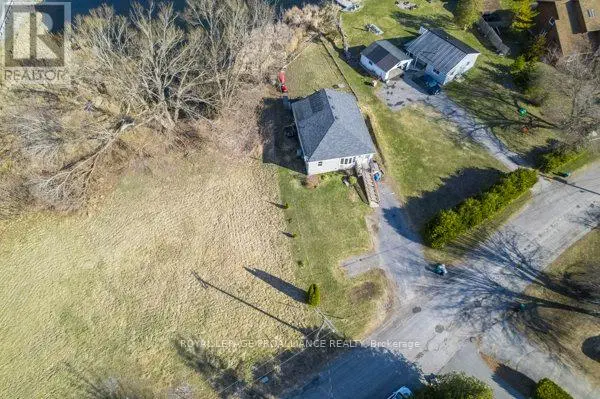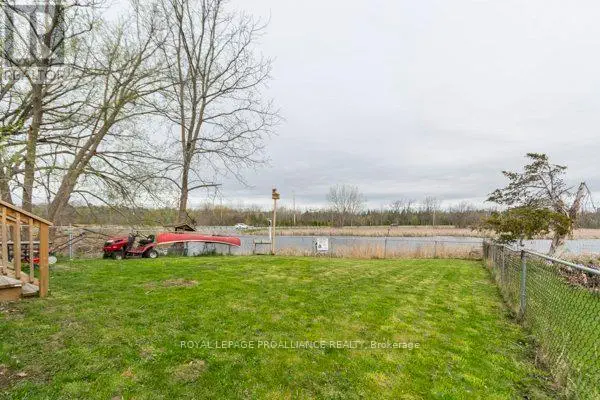16 Dead Creek Road Quinte West, Ontario K0K 1L0
$499,900
Waterfront bungalow with a loft and an inlaw suite. Situated in Carrying Place minutes from Trenton and on the cusp of Prince Edward County. Relax on the back deck watching the swans, or enjoy some fishing from the dock. This home is very deceiving and is bigger than is appears on a drive by. 2 bedrooms plus a loft bedroom on the main level and a full 1 bedroom inlaw suite on the lower level. The Primary Bedroom has garden doors to the back deck. Large eat-in kitchen with plenty of cupboards and great access to the back deck for barbequing. The livingroom is spacious and bright with a big bay window. 1 bedroom inlaw suite has a full kitchen, open concept dining/living room, a full 4 piece bath, and a separate entrance. Great multigenerational space on the water. Newer furnace and A/C. (id:59743)
Property Details
| MLS® Number | X12126412 |
| Property Type | Single Family |
| Community Name | Murray Ward |
| Amenities Near By | Hospital |
| Community Features | Fishing, School Bus |
| Easement | Unknown |
| Equipment Type | None |
| Features | Cul-de-sac, Flat Site, Dry, Sump Pump, In-law Suite |
| Parking Space Total | 5 |
| Rental Equipment Type | None |
| Structure | Deck, Shed, Dock |
| View Type | Direct Water View |
| Water Front Type | Waterfront |
Building
| Bathroom Total | 2 |
| Bedrooms Above Ground | 3 |
| Bedrooms Below Ground | 1 |
| Bedrooms Total | 4 |
| Appliances | Water Heater, Water Softener, All, Dishwasher, Dryer, Freezer, Stove, Washer, Refrigerator |
| Basement Development | Finished |
| Basement Features | Walk Out |
| Basement Type | N/a (finished) |
| Construction Style Attachment | Detached |
| Cooling Type | Central Air Conditioning |
| Exterior Finish | Vinyl Siding |
| Fire Protection | Smoke Detectors |
| Foundation Type | Block |
| Heating Fuel | Natural Gas |
| Heating Type | Forced Air |
| Stories Total | 2 |
| Size Interior | 1,100 - 1,500 Ft2 |
| Type | House |
| Utility Water | Dug Well |
Parking
| No Garage |
Land
| Access Type | Year-round Access, Private Docking |
| Acreage | No |
| Fence Type | Fenced Yard |
| Land Amenities | Hospital |
| Sewer | Holding Tank |
| Size Depth | 150 Ft |
| Size Frontage | 60 Ft |
| Size Irregular | 60 X 150 Ft |
| Size Total Text | 60 X 150 Ft |
| Zoning Description | Rr |
Rooms
| Level | Type | Length | Width | Dimensions |
|---|---|---|---|---|
| Lower Level | Workshop | 3.59 m | 6.17 m | 3.59 m x 6.17 m |
| Lower Level | Kitchen | 2.63 m | 2.6 m | 2.63 m x 2.6 m |
| Lower Level | Living Room | 3.42 m | 6.22 m | 3.42 m x 6.22 m |
| Lower Level | Bedroom 4 | 3.21 m | 3.75 m | 3.21 m x 3.75 m |
| Lower Level | Laundry Room | 3.61 m | 2 m | 3.61 m x 2 m |
| Lower Level | Utility Room | 4.23 m | 3.45 m | 4.23 m x 3.45 m |
| Main Level | Living Room | 4.24 m | 4.69 m | 4.24 m x 4.69 m |
| Main Level | Kitchen | 6.77 m | 4.29 m | 6.77 m x 4.29 m |
| Main Level | Primary Bedroom | 3.92 m | 5.59 m | 3.92 m x 5.59 m |
| Main Level | Bedroom 2 | 2.93 m | 3.71 m | 2.93 m x 3.71 m |
| Upper Level | Bedroom 3 | 3.82 m | 4.23 m | 3.82 m x 4.23 m |
Utilities
| Cable | Installed |
| Natural Gas Available | Available |
https://www.realtor.ca/real-estate/28264978/16-dead-creek-road-quinte-west-murray-ward-murray-ward

Broker
(613) 902-6648
www.laffertygroup.ca/
www.facebook.com/TheLaffertyGroupRoyalLePage/

(613) 394-4837
(613) 394-2897
Contact Us
Contact us for more information































