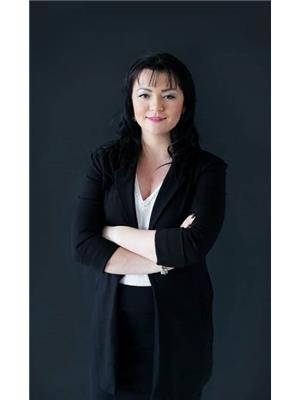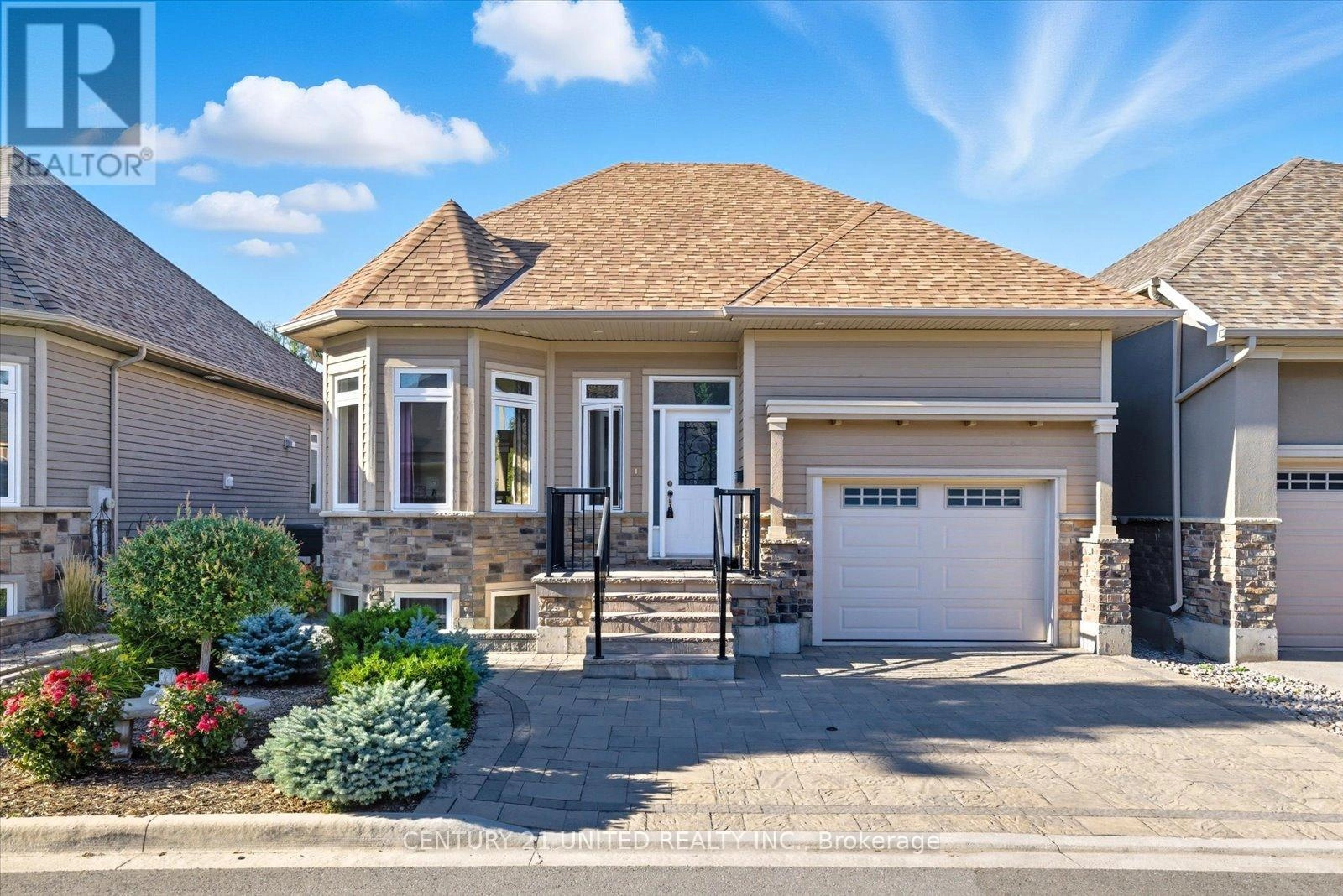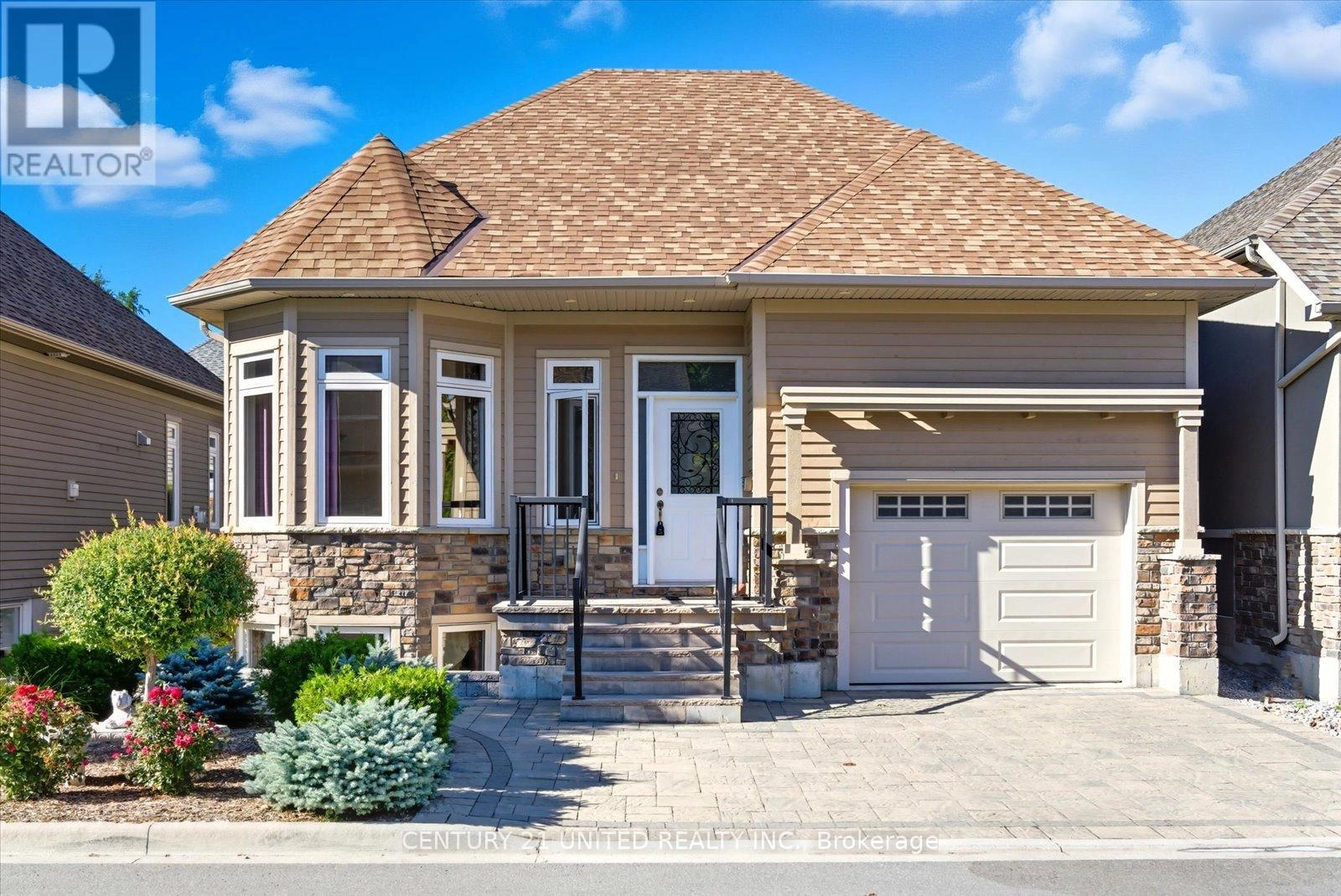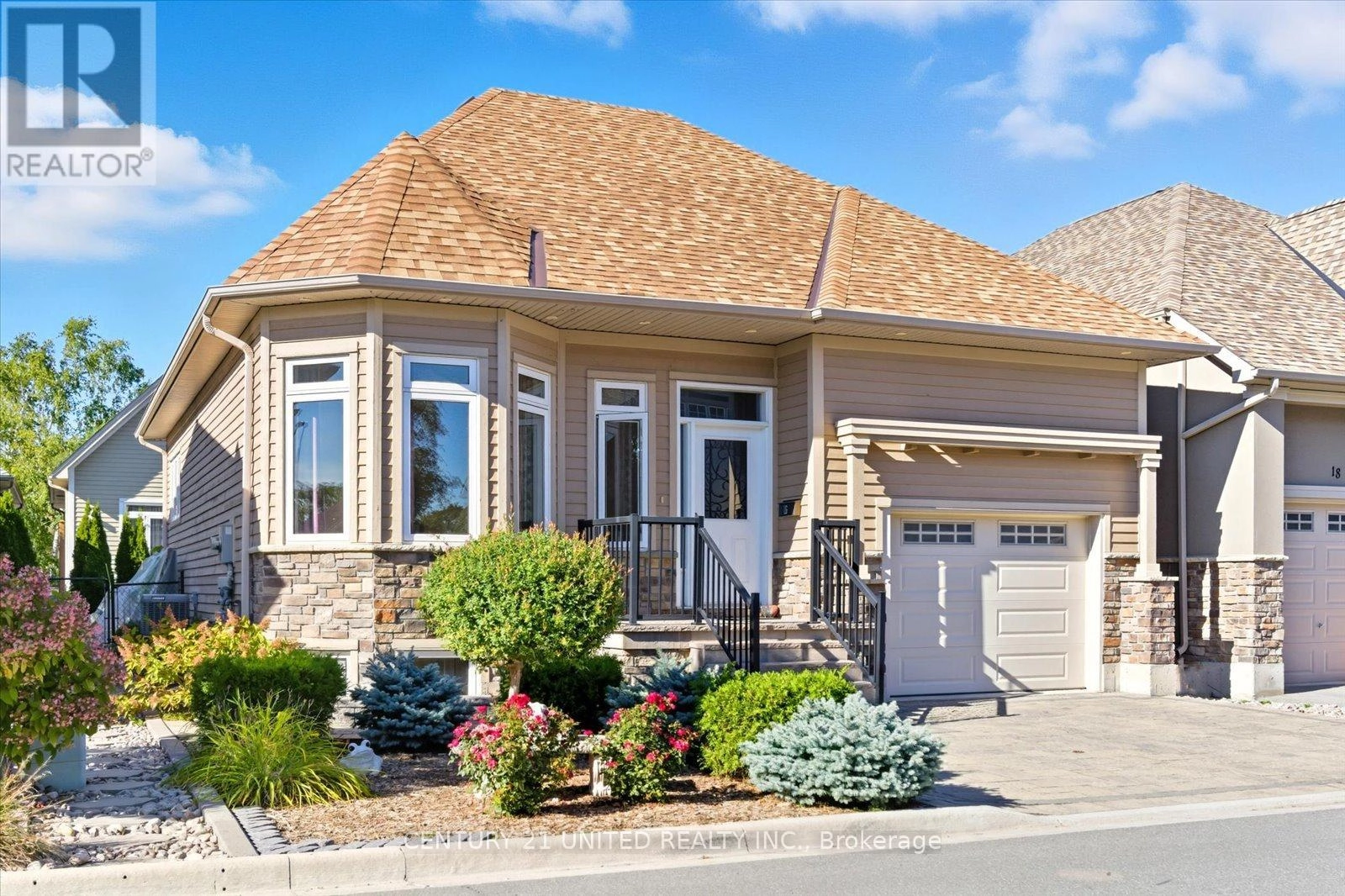16 Lockside Drive Peterborough, Ontario K9J 8T1
2 Bedroom
2 Bathroom
1,000 - 1,199 ft2
Bungalow
Central Air Conditioning
Forced Air
$699,000Maintenance, Parking
$118.07 Monthly
Maintenance, Parking
$118.07 MonthlySituated in the sought-after Village at Lock 19, this open concept bungalow blends quality finishes with an inviting layout. Hardwood floors and coffered ceilings enhance the main living space, which opens to a private deck, fenced yard, and stone patio. Steps from the river and trails, and only minutes to downtown shops, dining, and events, this home offers both nature and convenience in one of Peterborough's most exclusive communities (id:59743)
Property Details
| MLS® Number | X12420039 |
| Property Type | Single Family |
| Community Name | Otonabee Ward 1 |
| Amenities Near By | Marina, Park, Place Of Worship |
| Community Features | Pet Restrictions, Community Centre |
| Equipment Type | None |
| Parking Space Total | 3 |
| Rental Equipment Type | None |
| Structure | Deck, Patio(s) |
Building
| Bathroom Total | 2 |
| Bedrooms Above Ground | 2 |
| Bedrooms Total | 2 |
| Appliances | Water Heater, Dishwasher, Dryer, Stove, Washer, Window Coverings, Refrigerator |
| Architectural Style | Bungalow |
| Basement Development | Unfinished |
| Basement Type | Full (unfinished) |
| Construction Style Attachment | Detached |
| Cooling Type | Central Air Conditioning |
| Exterior Finish | Stone, Wood |
| Foundation Type | Poured Concrete |
| Heating Fuel | Natural Gas |
| Heating Type | Forced Air |
| Stories Total | 1 |
| Size Interior | 1,000 - 1,199 Ft2 |
| Type | House |
Parking
| Attached Garage | |
| Garage |
Land
| Acreage | No |
| Land Amenities | Marina, Park, Place Of Worship |
| Surface Water | River/stream |
Rooms
| Level | Type | Length | Width | Dimensions |
|---|---|---|---|---|
| Basement | Other | 9.86 m | 13.39 m | 9.86 m x 13.39 m |
| Basement | Other | 2.21 m | 1.45 m | 2.21 m x 1.45 m |
| Main Level | Kitchen | 4.72 m | 3.05 m | 4.72 m x 3.05 m |
| Main Level | Living Room | 6.17 m | 3.62 m | 6.17 m x 3.62 m |
| Main Level | Primary Bedroom | 3.58 m | 5.26 m | 3.58 m x 5.26 m |
| Main Level | Other | 2.25 m | 1.62 m | 2.25 m x 1.62 m |
| Main Level | Bathroom | 2.96 m | 2.25 m | 2.96 m x 2.25 m |
| Main Level | Pantry | 1.64 m | 1.76 m | 1.64 m x 1.76 m |
| Main Level | Bathroom | 2.39 m | 1.6 m | 2.39 m x 1.6 m |
| Main Level | Bedroom | 4.04 m | 3.81 m | 4.04 m x 3.81 m |
| Main Level | Foyer | 2.03 m | 3.18 m | 2.03 m x 3.18 m |

JESSICA CLAIRE YATES
Salesperson
(705) 743-4444
(705) 772-5377
www.jessyates.ca/
www.facebook.com/jessicayatespeterborough/
Salesperson
(705) 743-4444
(705) 772-5377
www.jessyates.ca/
www.facebook.com/jessicayatespeterborough/

CENTURY 21 UNITED REALTY INC.
387 George Street South P.o. Box 178
Peterborough, Ontario K9J 6Y8
387 George Street South P.o. Box 178
Peterborough, Ontario K9J 6Y8
(705) 743-4444
(705) 743-9606
www.goldpost.com/
Contact Us
Contact us for more information












































