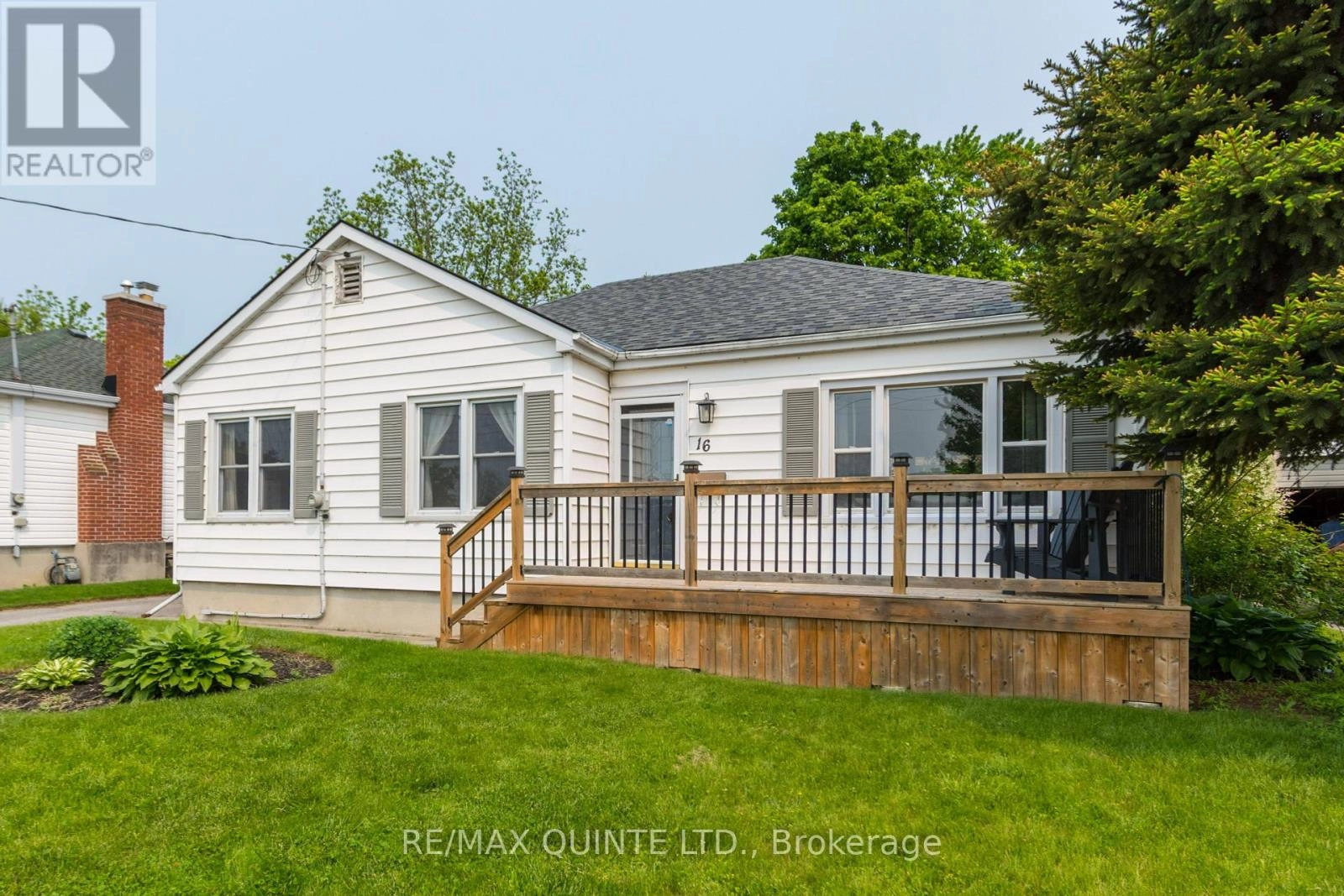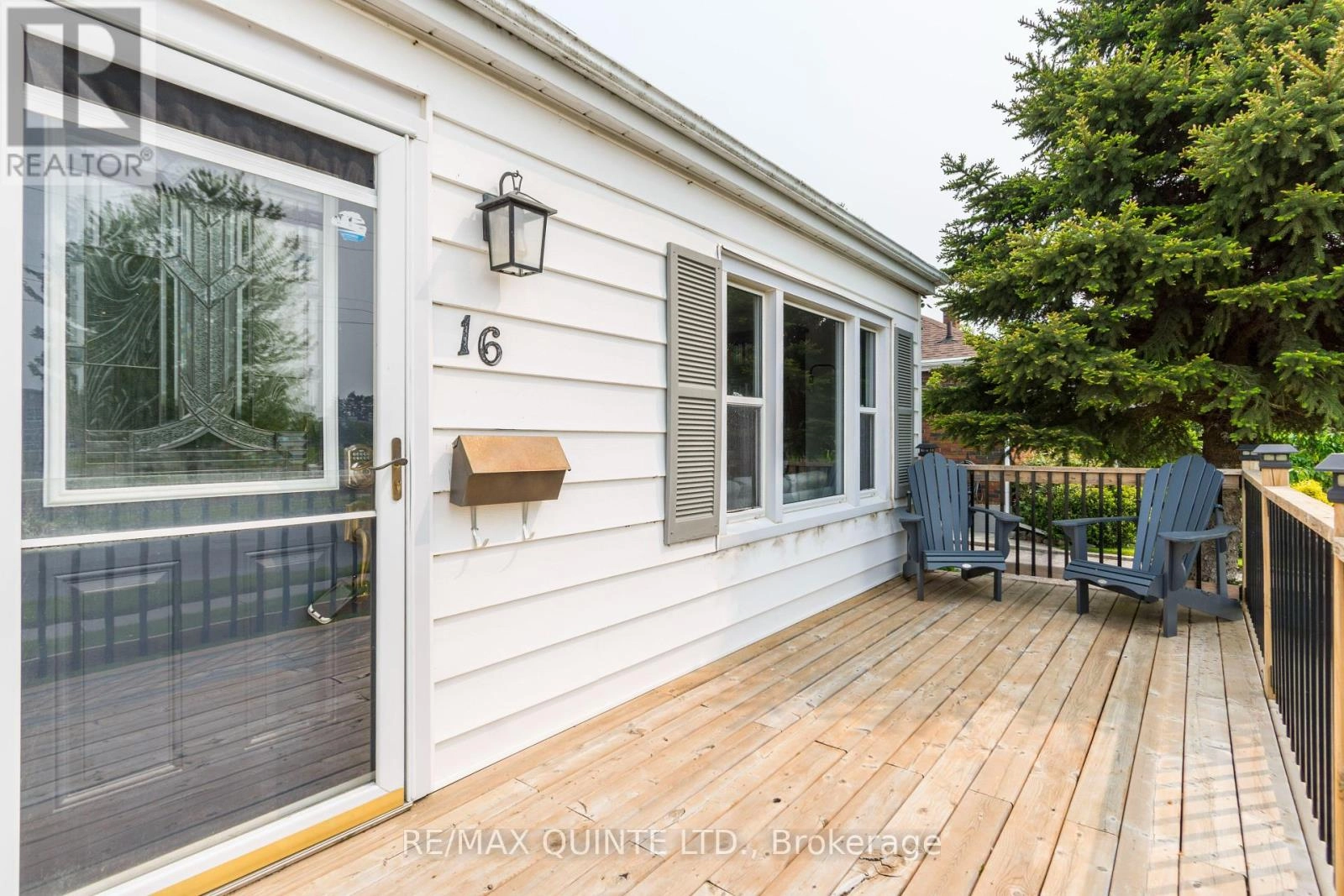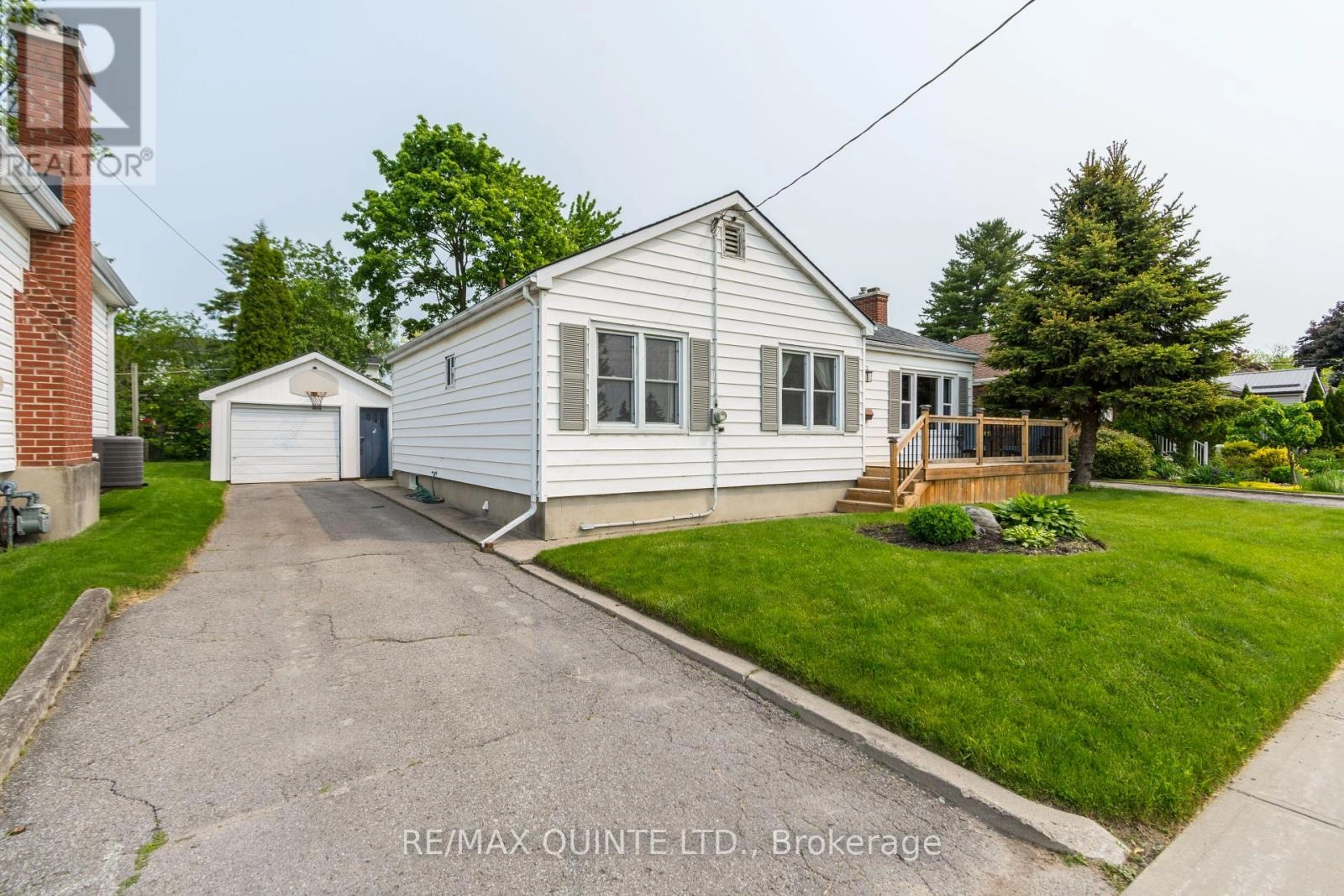16 Macdonald Gardens Belleville, Ontario K8N 1H5
$499,900
NEW PRICE, DROPPED $50K. VERY MOTIVATED SELLERS. Welcome to this beautifully maintained 3 bedroom, 2 bath home ideally situated on a 55 x 100 foot lot in a desirable family friendly neighborhood. Offering both character and comfort, this home features original hardwood floors, wood burning fireplace and thoughtful updates throughout. Enjoy the convenience of two full 4-piece bathrooms and a recently finished, professionally water proofed basement. The kitchen and living areas flow naturally to a spacious back deck with a pergola, creating the ideal spot for entertaining or relaxing in your private, fully fenced back yard. Additional highlights include new shingles in 2024, a private driveway with detached garage and an inviting front deck for morning coffee or evening chats. This home blends timeless charm with modern updates making it a perfect fit for first-time buyers, downsizers, or anyone looking for move-in ready comfort in a welcoming community. (id:59743)
Open House
This property has open houses!
1:00 pm
Ends at:3:00 pm
1:00 pm
Ends at:3:00 pm
Property Details
| MLS® Number | X12283623 |
| Property Type | Single Family |
| Community Name | Belleville Ward |
| Amenities Near By | Hospital, Schools, Public Transit |
| Features | Country Residential, Sump Pump |
| Parking Space Total | 3 |
| Structure | Deck |
Building
| Bathroom Total | 2 |
| Bedrooms Above Ground | 3 |
| Bedrooms Total | 3 |
| Amenities | Fireplace(s) |
| Appliances | Dishwasher, Dryer, Microwave, Stove, Washer, Refrigerator |
| Architectural Style | Bungalow |
| Basement Development | Finished |
| Basement Type | Full (finished) |
| Cooling Type | Central Air Conditioning |
| Exterior Finish | Vinyl Siding, Shingles |
| Fireplace Present | Yes |
| Fireplace Total | 1 |
| Foundation Type | Block |
| Heating Fuel | Natural Gas |
| Heating Type | Forced Air |
| Stories Total | 1 |
| Size Interior | 700 - 1,100 Ft2 |
| Type | House |
| Utility Water | Municipal Water |
Parking
| Detached Garage | |
| Garage |
Land
| Acreage | No |
| Fence Type | Fenced Yard |
| Land Amenities | Hospital, Schools, Public Transit |
| Landscape Features | Landscaped |
| Sewer | Sanitary Sewer |
| Size Depth | 100 Ft |
| Size Frontage | 55 Ft |
| Size Irregular | 55 X 100 Ft |
| Size Total Text | 55 X 100 Ft|under 1/2 Acre |
| Zoning Description | R2-3 |
Rooms
| Level | Type | Length | Width | Dimensions |
|---|---|---|---|---|
| Basement | Recreational, Games Room | 6.55 m | 5.69 m | 6.55 m x 5.69 m |
| Basement | Bathroom | 3.26 m | 3.23 m | 3.26 m x 3.23 m |
| Basement | Laundry Room | 2.46 m | 3.96 m | 2.46 m x 3.96 m |
| Main Level | Living Room | 3.71 m | 4.87 m | 3.71 m x 4.87 m |
| Main Level | Dining Room | 3.71 m | 3.47 m | 3.71 m x 3.47 m |
| Main Level | Kitchen | 2.8 m | 4.3 m | 2.8 m x 4.3 m |
| Main Level | Bedroom | 2.43 m | 3.32 m | 2.43 m x 3.32 m |
| Main Level | Bedroom 2 | 3.38 m | 3.29 m | 3.38 m x 3.29 m |
| Main Level | Bedroom 3 | 3.56 m | 3.59 m | 3.56 m x 3.59 m |
| Main Level | Bathroom | 2.31 m | 1.52 m | 2.31 m x 1.52 m |
Utilities
| Cable | Installed |
| Electricity | Installed |
| Sewer | Installed |

Salesperson
(613) 969-9907
(613) 969-9907

Contact Us
Contact us for more information






















