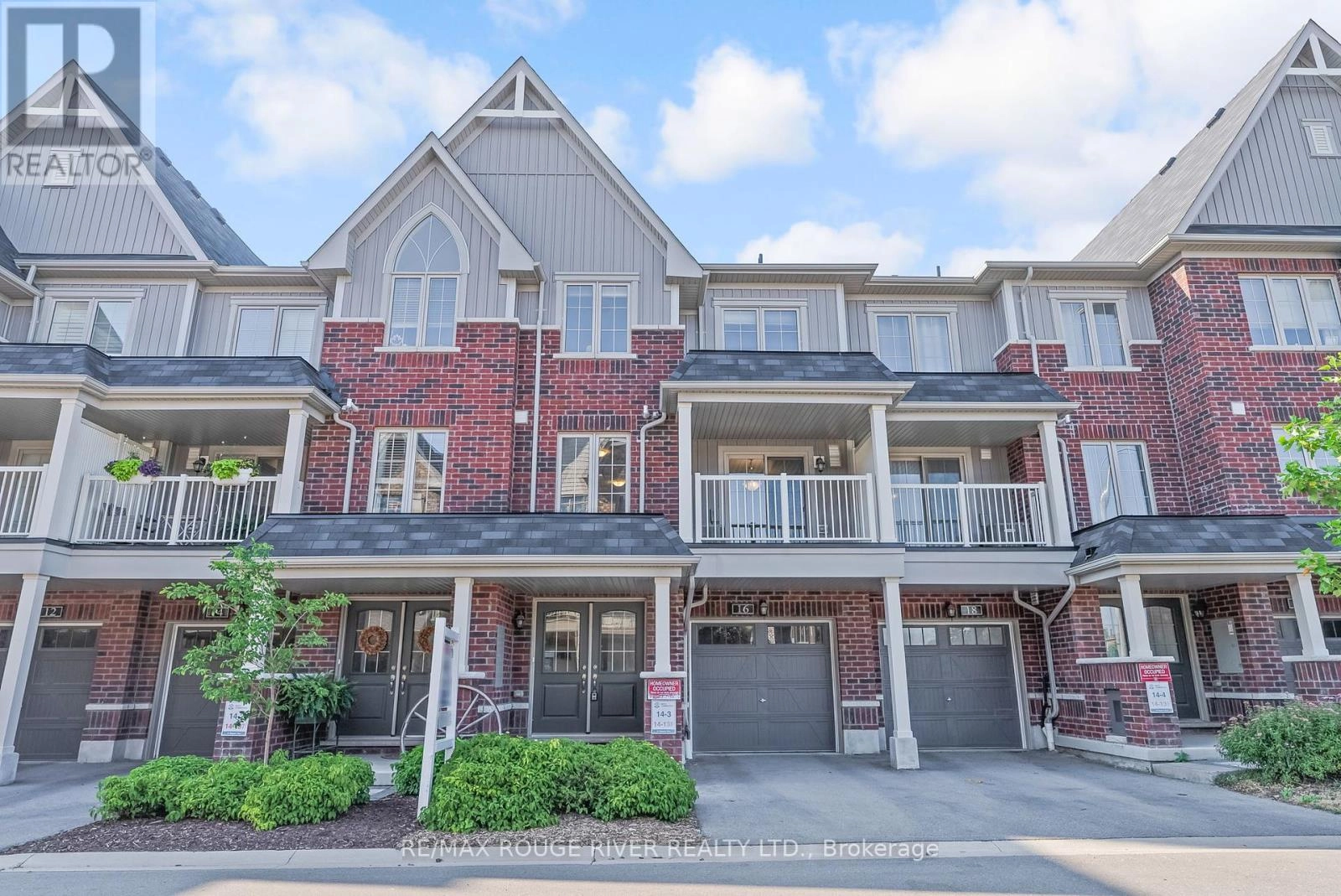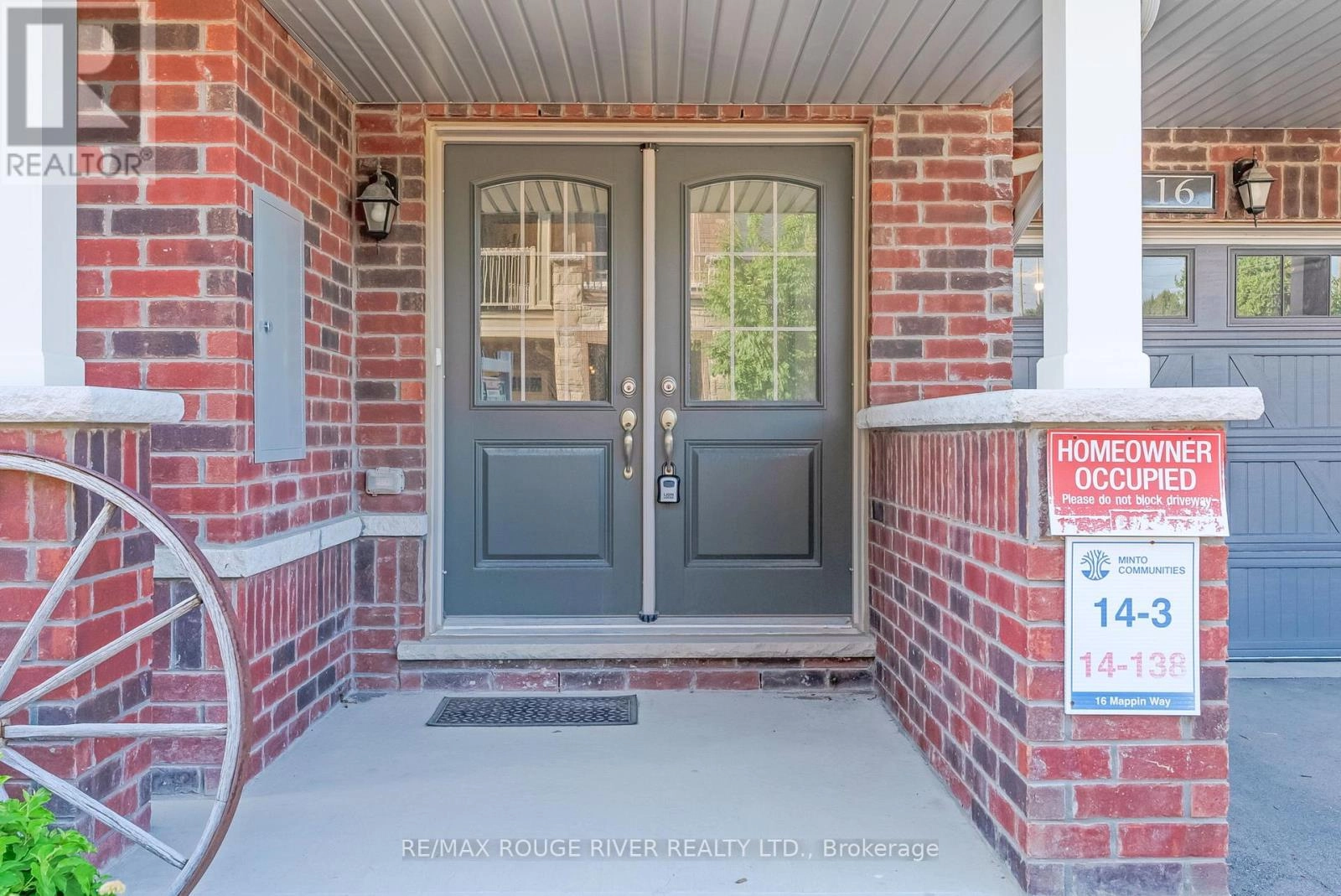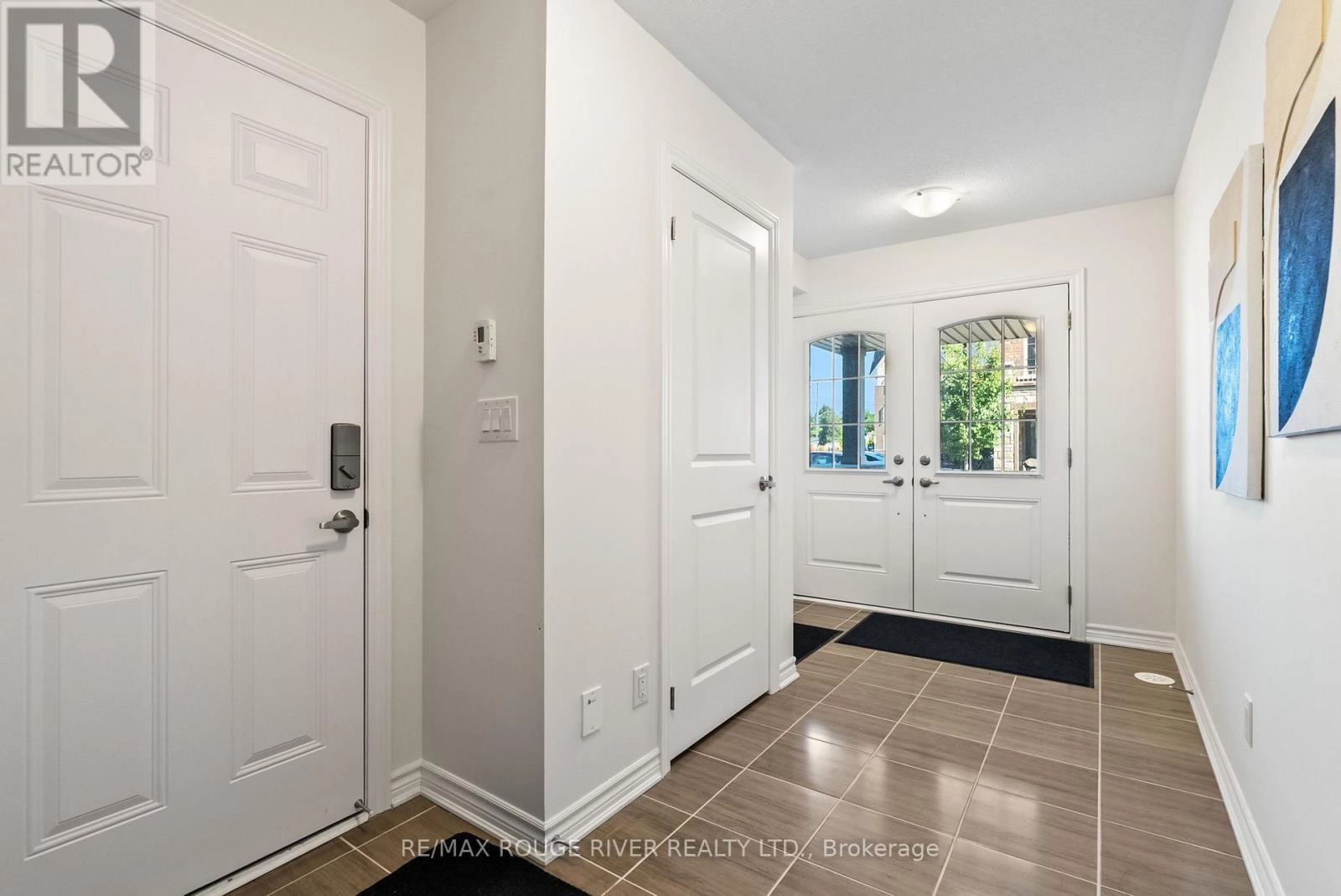16 Mappin Way Whitby, Ontario L1R 0R4
$599,000Maintenance, Parcel of Tied Land
$188 Monthly
Maintenance, Parcel of Tied Land
$188 MonthlyWelcome to this stylish and move-in ready townhome in the heart of Whitby's highly sought-after Rolling Acres community. With 2 bedrooms, 3 bathrooms, and 1,407 sq ft of functional, beautifully designed living space, this home is perfect for first-time buyers, young professionals, or those looking to downsize without compromising on quality. Step inside to a bright, open-concept main floor that features hardwood flooring in the living and dining areas, creating a warm and inviting space for everyday living and entertaining. The spacious layout flows seamlessly, making it easy to relax or host guests. At the heart of the home is a stunning upgraded kitchen with granite countertops, premium cabinetry, a custom backsplash, stainless steel appliances, an added pantry for extra storage, and a large island with breakfast bar seating - ideal for casual meals or social gatherings. Step out from the dining area to your private balcony - perfect for morning coffee or evening unwinding. Upstairs, the generous primary bedroom includes a large walk-in closet and a luxurious 4-piece ensuite. A second bedroom and additional full bathroom provide flexibility for guests, kids, or a home office. Additional features include direct garage access, an eat-in kitchen space, and a thoughtful layout that balances comfort with modern style. Located just minutes to Hwy 401, and Hwy 407, and within walking distance to public transit, parks, grocery stores, scenic trails, and top-rated schools this home offers unbeatable convenience in a fantastic neighbourhood. Don't miss your chance to own this beautifully upgraded townhome in one of Whitby's most desirable communities. (id:59743)
Open House
This property has open houses!
2:00 pm
Ends at:4:00 pm
Property Details
| MLS® Number | E12273563 |
| Property Type | Single Family |
| Community Name | Rolling Acres |
| Amenities Near By | Public Transit, Place Of Worship, Park, Schools |
| Parking Space Total | 2 |
Building
| Bathroom Total | 3 |
| Bedrooms Above Ground | 2 |
| Bedrooms Total | 2 |
| Appliances | All, Window Coverings |
| Basement Type | Crawl Space |
| Construction Style Attachment | Attached |
| Cooling Type | Central Air Conditioning |
| Exterior Finish | Brick |
| Flooring Type | Hardwood, Carpeted |
| Foundation Type | Poured Concrete |
| Half Bath Total | 1 |
| Heating Fuel | Natural Gas |
| Heating Type | Forced Air |
| Stories Total | 3 |
| Size Interior | 1,100 - 1,500 Ft2 |
| Type | Row / Townhouse |
| Utility Water | Municipal Water |
Parking
| Attached Garage | |
| Garage |
Land
| Acreage | No |
| Land Amenities | Public Transit, Place Of Worship, Park, Schools |
| Sewer | Sanitary Sewer |
| Size Depth | 46 Ft ,10 In |
| Size Frontage | 19 Ft ,8 In |
| Size Irregular | 19.7 X 46.9 Ft |
| Size Total Text | 19.7 X 46.9 Ft |
Rooms
| Level | Type | Length | Width | Dimensions |
|---|---|---|---|---|
| Main Level | Living Room | 3.58 m | 4.41 m | 3.58 m x 4.41 m |
| Main Level | Dining Room | 3.17 m | 3.22 m | 3.17 m x 3.22 m |
| Main Level | Kitchen | 2.56 m | 4.44 m | 2.56 m x 4.44 m |
| Upper Level | Primary Bedroom | 3.07 m | 3.5 m | 3.07 m x 3.5 m |
| Upper Level | Bedroom 2 | 2.56 m | 3.5 m | 2.56 m x 3.5 m |
https://www.realtor.ca/real-estate/28581203/16-mappin-way-whitby-rolling-acres-rolling-acres


372 Taunton Road East Unit: 7
Whitby, Ontario L1R 0H4
(905) 655-8808
www.remaxrougeriver.com/
Contact Us
Contact us for more information







































