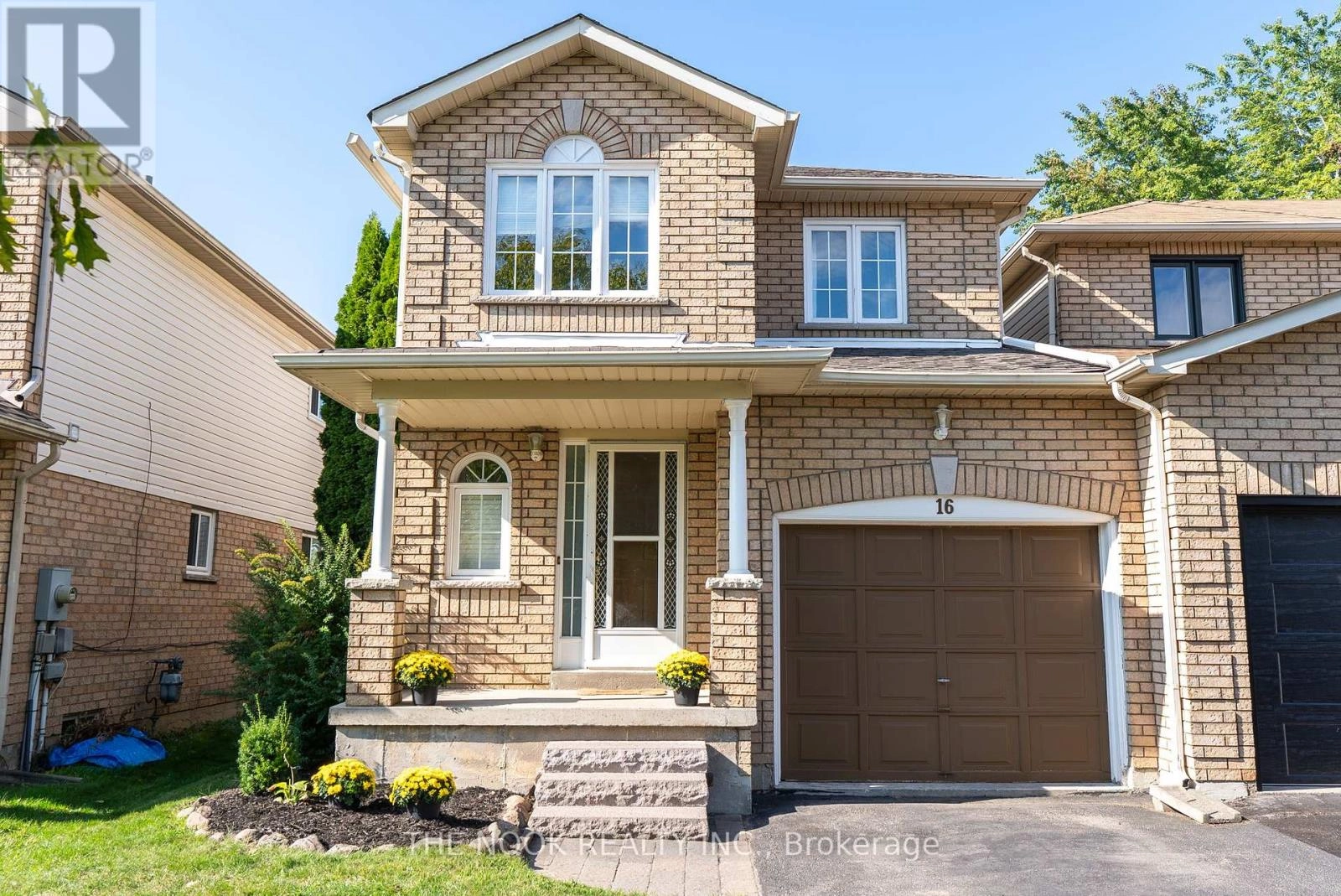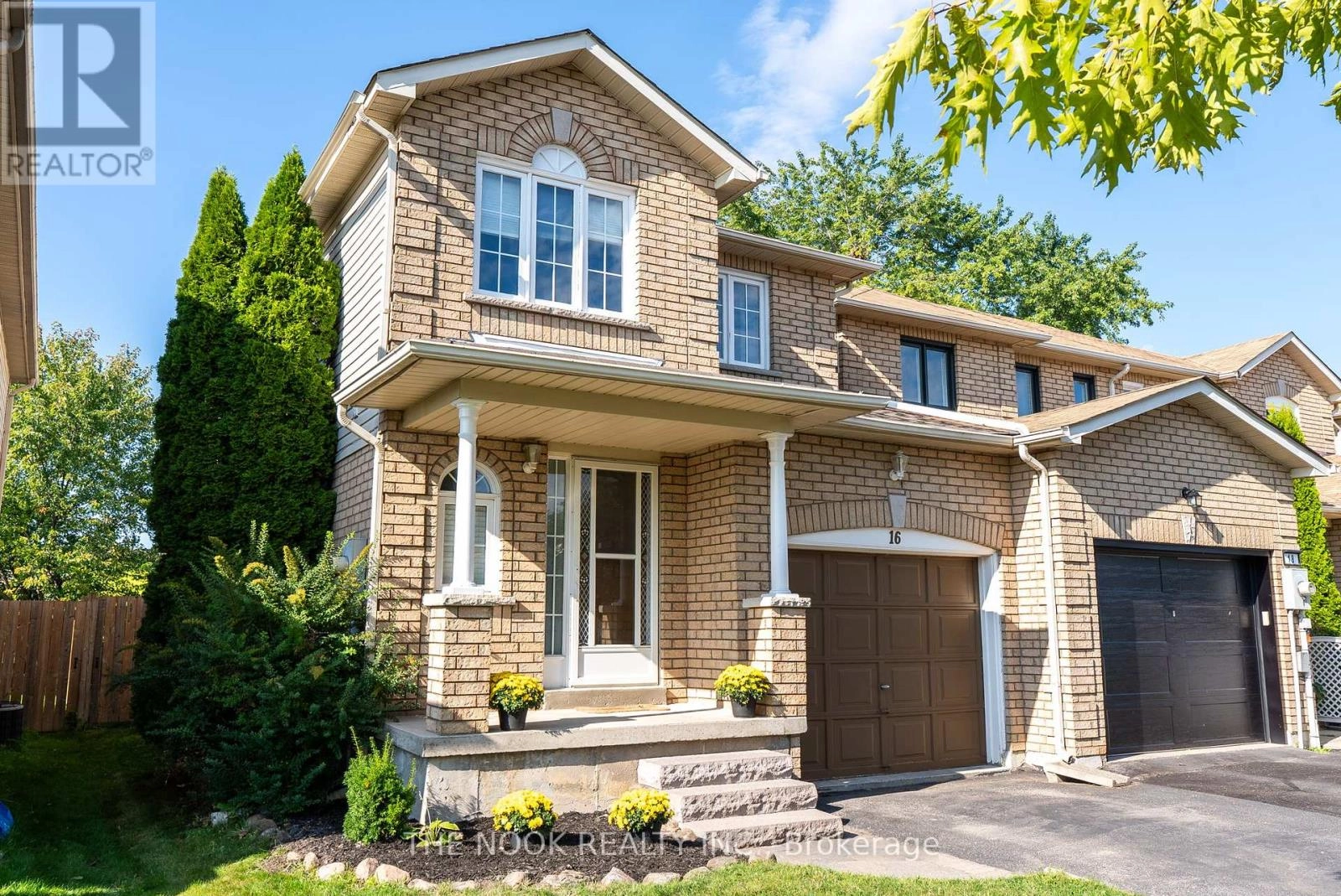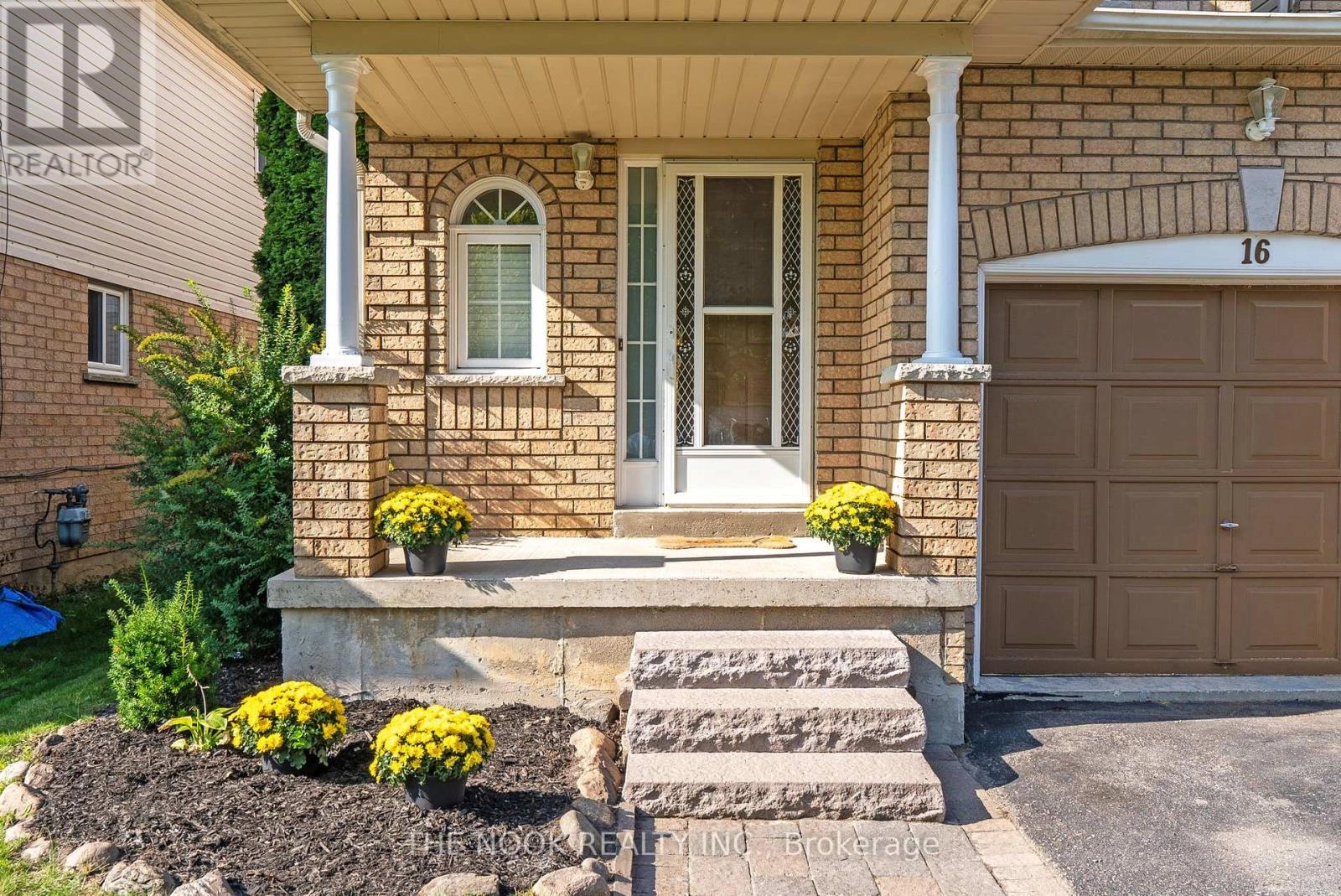16 Somerscales Drive Clarington, Ontario L1C 5B6
$699,900
This stunning freehold end-unit townhouse offers the space, privacy, and comfort of a detached home without the detached price tag. Linked only at the garage, this property stands apart with no shared interior walls and no maintenance fees. Thoughtfully updated throughout, the home features a bright open-concept main floor that flows from the living area into a spacious eat-in kitchen, with a walk-out to a private backyard and deck, no rear neighbours for added peace and quiet. Upstairs, you'll find beautifully renovated bathrooms, including a sleek and modern primary ensuite, along with generous sized bedrooms, perfect for a growing family or guests. The finished basement provides a versatile rec space, a built-in office nook, and a convenient additional washroom, ideal for work-from-home or entertainment. This home is completely move-in ready! Additional highlights include parking for two cars (no sidewalk), and an unbeatable location within walking distance to schools, shopping, parks, and transit. A rare find that blends style, function, and value this home truly checks all the boxes. (id:59743)
Open House
This property has open houses!
1:00 pm
Ends at:3:00 pm
1:00 pm
Ends at:3:00 pm
Property Details
| MLS® Number | E12408536 |
| Property Type | Single Family |
| Community Name | Bowmanville |
| Equipment Type | Water Heater |
| Parking Space Total | 3 |
| Rental Equipment Type | Water Heater |
Building
| Bathroom Total | 4 |
| Bedrooms Above Ground | 3 |
| Bedrooms Total | 3 |
| Appliances | Dishwasher, Dryer, Microwave, Stove, Washer, Window Coverings, Refrigerator |
| Basement Development | Finished |
| Basement Type | N/a (finished) |
| Construction Style Attachment | Attached |
| Cooling Type | Central Air Conditioning |
| Exterior Finish | Brick |
| Foundation Type | Unknown |
| Half Bath Total | 2 |
| Heating Fuel | Natural Gas |
| Heating Type | Forced Air |
| Stories Total | 2 |
| Size Interior | 1,100 - 1,500 Ft2 |
| Type | Row / Townhouse |
| Utility Water | Municipal Water |
Parking
| Attached Garage | |
| Garage |
Land
| Acreage | No |
| Sewer | Sanitary Sewer |
| Size Irregular | 26.5 X 114.9 Acre |
| Size Total Text | 26.5 X 114.9 Acre |
Rooms
| Level | Type | Length | Width | Dimensions |
|---|---|---|---|---|
| Second Level | Primary Bedroom | 4.9 m | 3.52 m | 4.9 m x 3.52 m |
| Second Level | Bedroom 2 | 3.39 m | 2.71 m | 3.39 m x 2.71 m |
| Second Level | Bedroom 3 | 3.71 m | 2.79 m | 3.71 m x 2.79 m |
| Basement | Office | 2.75 m | 1.24 m | 2.75 m x 1.24 m |
| Basement | Recreational, Games Room | 7.18 m | 2.38 m | 7.18 m x 2.38 m |
| Main Level | Living Room | 4.8 m | 2.96 m | 4.8 m x 2.96 m |
| Main Level | Kitchen | 6.44 m | 2.26 m | 6.44 m x 2.26 m |
https://www.realtor.ca/real-estate/28873584/16-somerscales-drive-clarington-bowmanville-bowmanville

185 Church Street
Bowmanville, Ontario L1C 1T8
(905) 419-8833
(877) 210-5504
www.thenookrealty.com/
Contact Us
Contact us for more information



















































