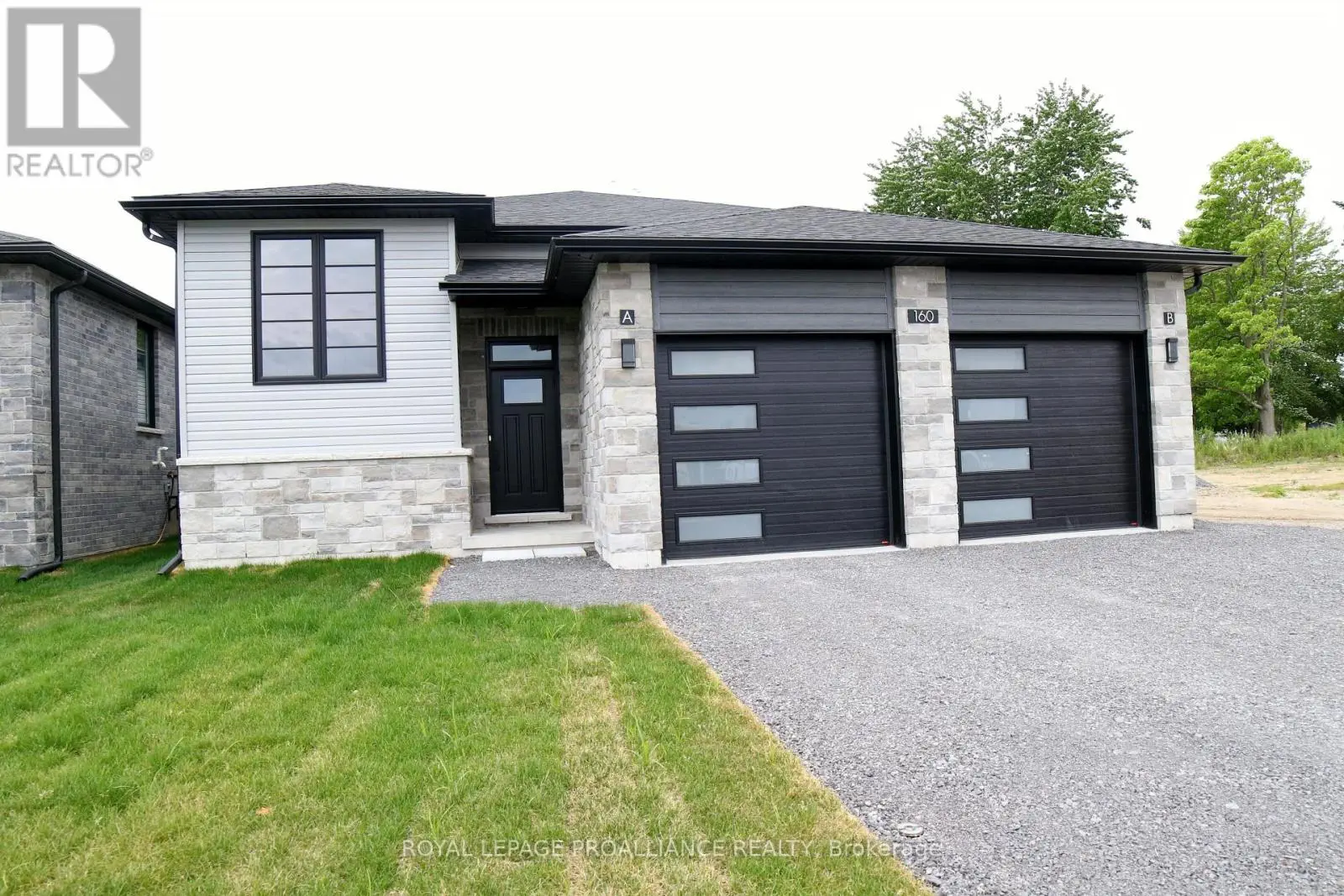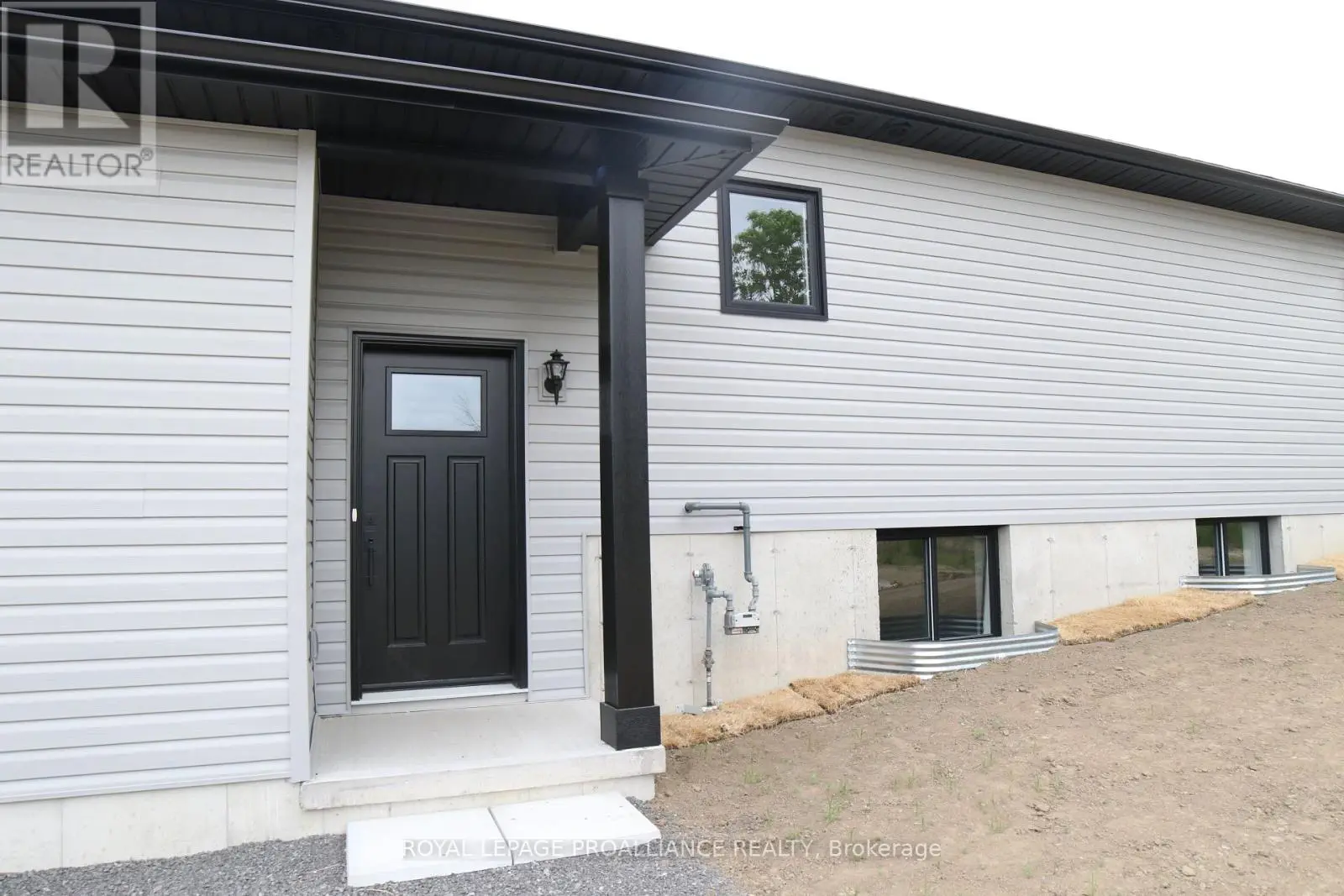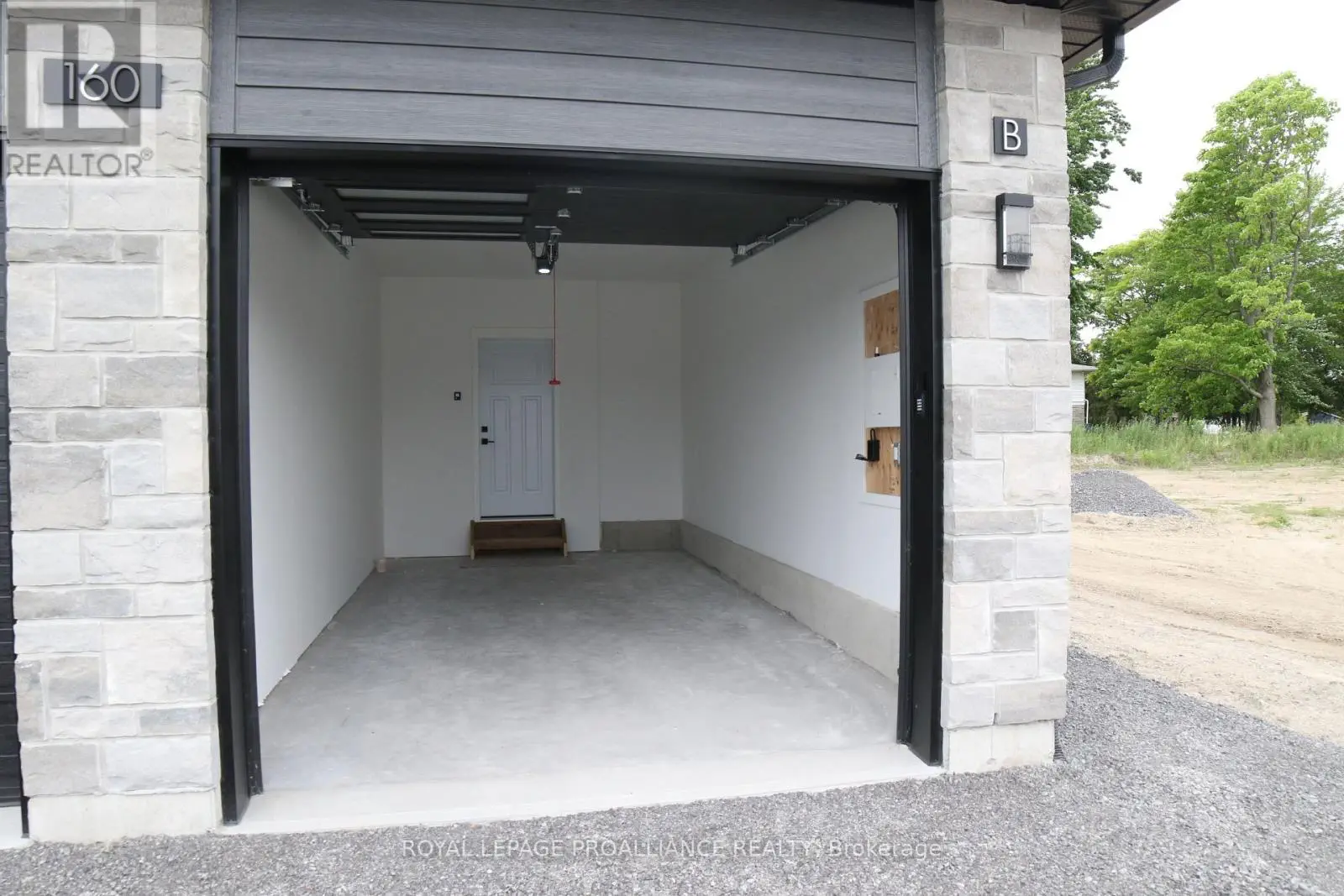160b Sienna Avenue Belleville, Ontario K8P 0H3
2 Bedroom
1 Bathroom
0 - 699 ft2
Bungalow
Wall Unit, Air Exchanger
Heat Pump
$2,300 Monthly
For Lease - BRAND NEW 2 bedroom lower level apartment in a legal duplex available for rent immediately. In-suite laundry and large bedrooms and lots or storage make this apartment better then most! Great location in Potters Creek within walking distance to Loyalist College. Unit comes complete with new fridge, stove, washer, and dryer and is heated/ cooled with an economical heat pump. Completely private entrance from the homes side or through your private single garage (with remote). Upper unit is occupied by the property owner so you know things will be cared for! Unit is easy to view with just 24 hours notice. (id:59743)
Property Details
| MLS® Number | X12253799 |
| Property Type | Multi-family |
| Neigbourhood | Potters Creek |
| Community Name | Belleville Ward |
| Features | In Suite Laundry |
| Parking Space Total | 2 |
Building
| Bathroom Total | 1 |
| Bedrooms Above Ground | 2 |
| Bedrooms Total | 2 |
| Age | New Building |
| Amenities | Separate Heating Controls, Separate Electricity Meters |
| Appliances | Garage Door Opener Remote(s), Water Heater |
| Architectural Style | Bungalow |
| Basement Development | Finished |
| Basement Features | Apartment In Basement, Walk Out |
| Basement Type | N/a (finished) |
| Cooling Type | Wall Unit, Air Exchanger |
| Exterior Finish | Stone, Vinyl Siding |
| Foundation Type | Poured Concrete |
| Heating Fuel | Electric |
| Heating Type | Heat Pump |
| Stories Total | 1 |
| Size Interior | 0 - 699 Ft2 |
| Type | Duplex |
| Utility Water | Municipal Water |
Parking
| Attached Garage | |
| Garage |
Land
| Acreage | No |
| Sewer | Sanitary Sewer |
Rooms
| Level | Type | Length | Width | Dimensions |
|---|---|---|---|---|
| Lower Level | Kitchen | 3.81 m | 3.5 m | 3.81 m x 3.5 m |
| Lower Level | Living Room | 3.81 m | 4.19 m | 3.81 m x 4.19 m |
| Lower Level | Primary Bedroom | 3.82 m | 3.93 m | 3.82 m x 3.93 m |
| Lower Level | Bedroom 2 | 3.82 m | 3.9 m | 3.82 m x 3.9 m |
| Lower Level | Bathroom | 2.43 m | 2.31 m | 2.43 m x 2.31 m |
| Lower Level | Laundry Room | 2.43 m | 1.85 m | 2.43 m x 1.85 m |
| Lower Level | Utility Room | 2.43 m | 3.93 m | 2.43 m x 3.93 m |
| Lower Level | Dining Room | 3.65 m | 2.45 m | 3.65 m x 2.45 m |


ROYAL LEPAGE PROALLIANCE REALTY
357 Front St Unit B
Belleville, Ontario K8N 2Z9
357 Front St Unit B
Belleville, Ontario K8N 2Z9
(613) 966-6060
(613) 966-2904
Contact Us
Contact us for more information















