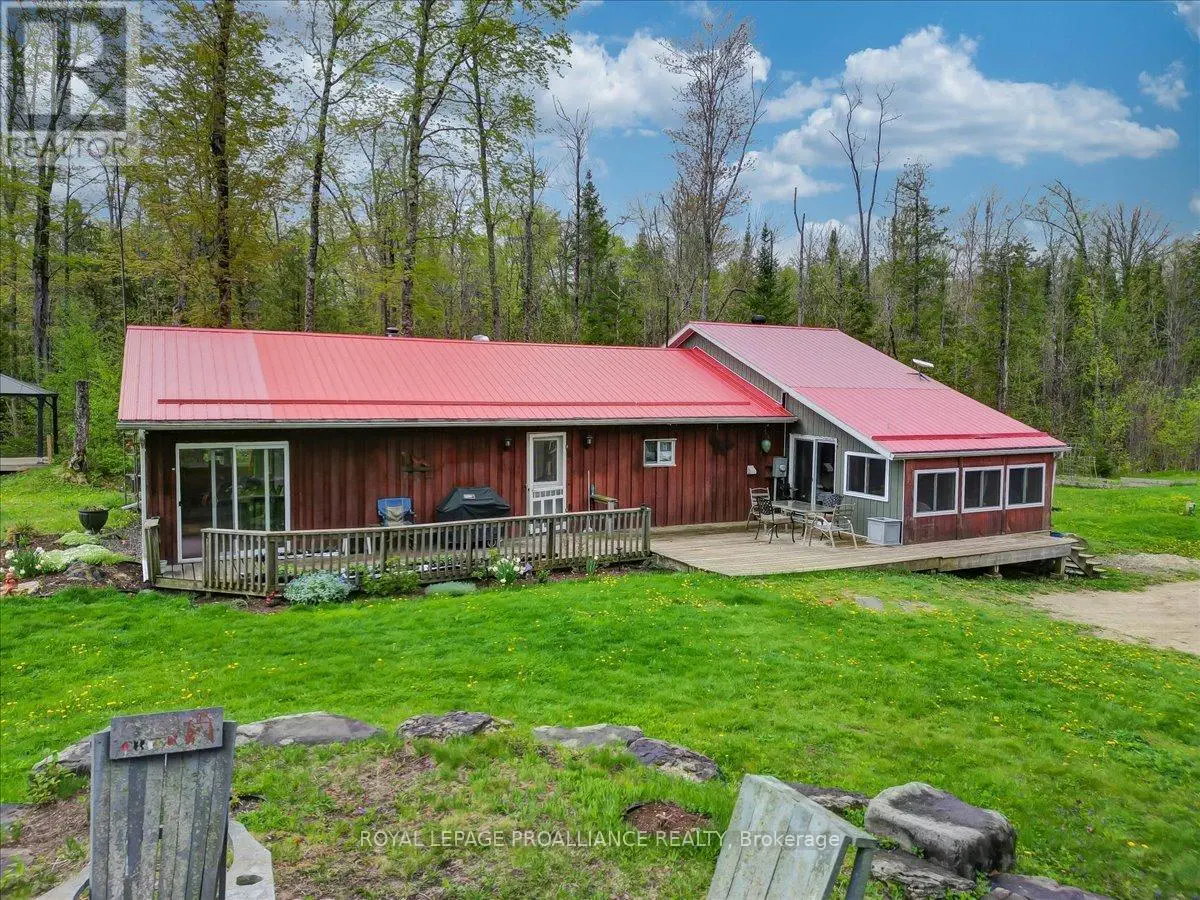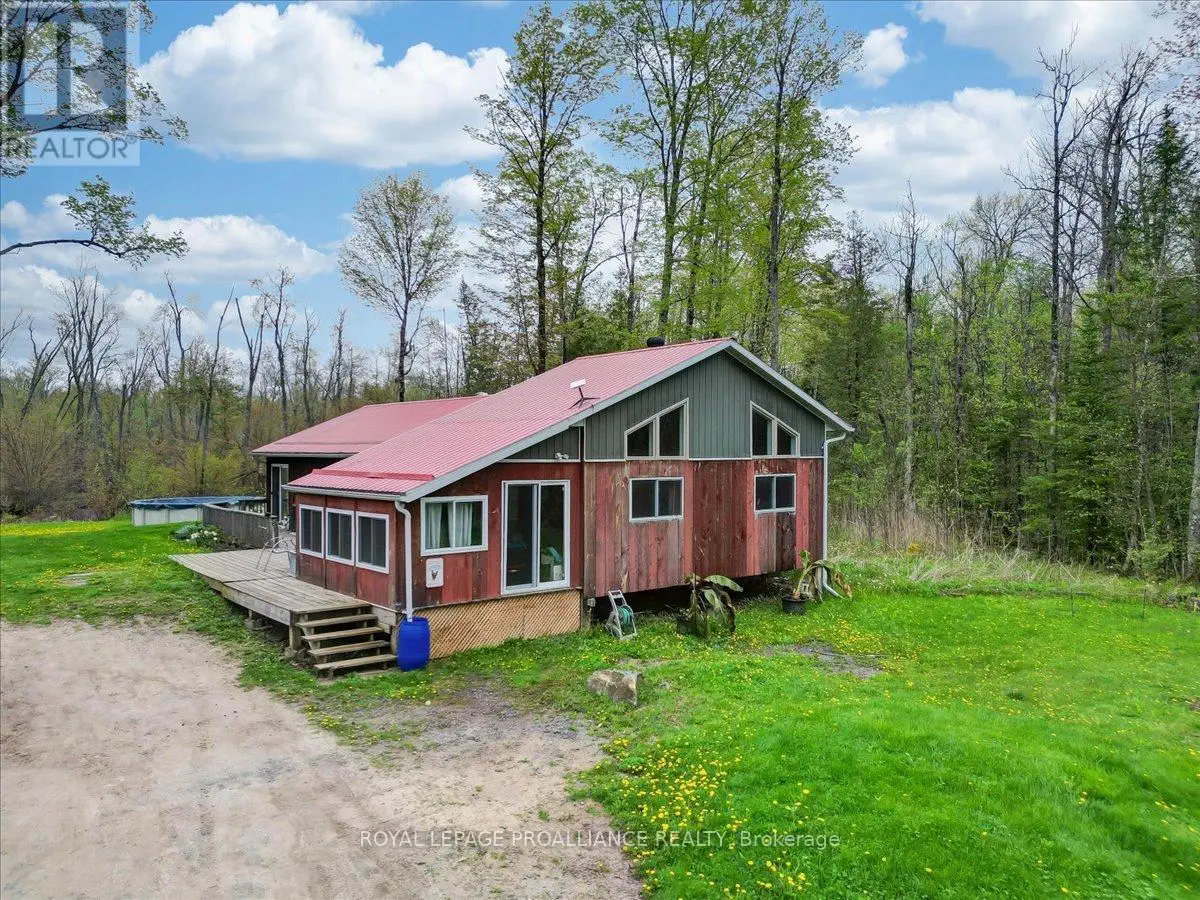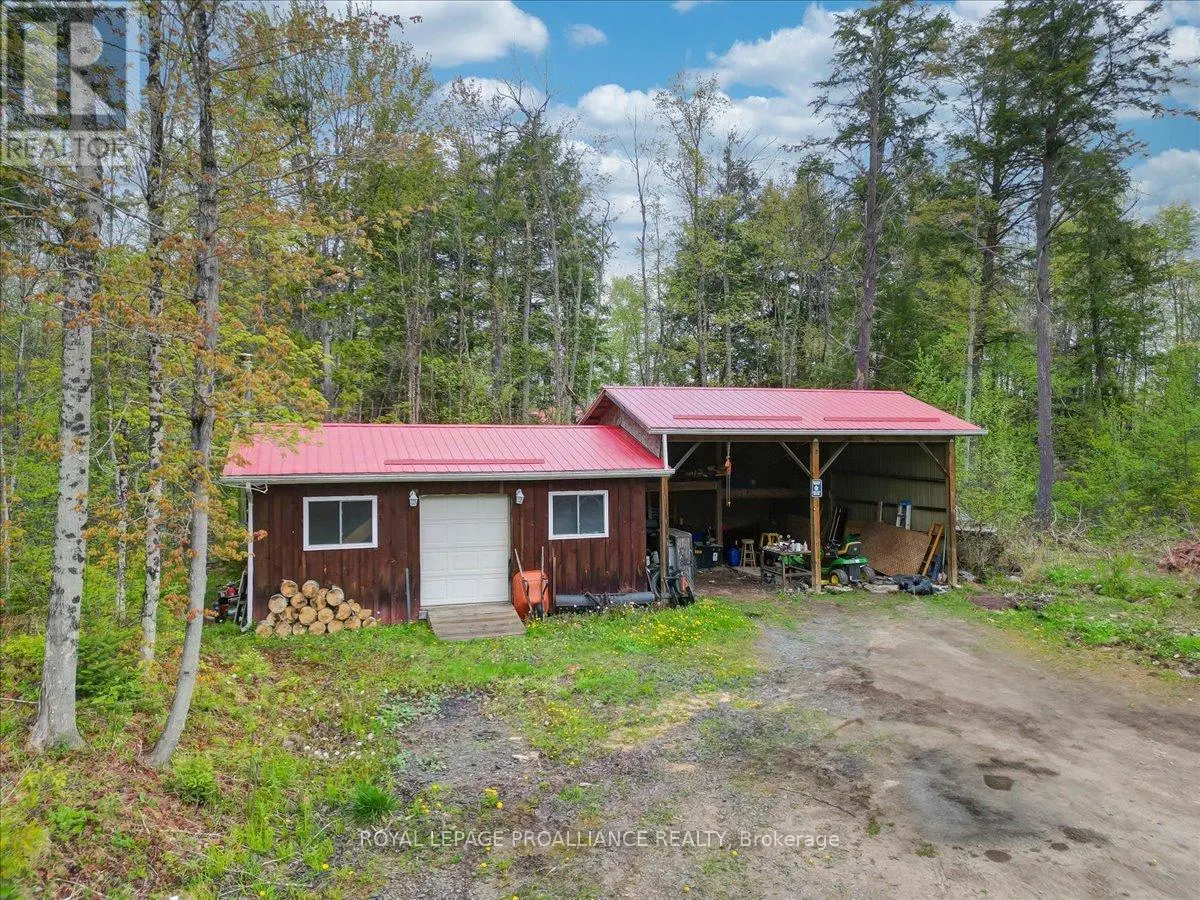1612 Shanick Road Marmora And Lake, Ontario K0K 2M0
$799,900
Experience Nature--If you're looking for a private year round cottage or home, check this one out. Situated on over 10 acres of waterfront, and located approx. 20 min . north of the village, this home has had many upgrades, including a new septic system installed in 2023. All appliances are included. Sit in your living room overlooking the water and cozy-up to the wood stove. An open concept living/kitchen area is great for entertaining guests. You can still communicate with the rest of the world with various internet providers. A 24' above ground pool keeps everyone cool on those hot summer days. An insulated workshop, drive shed and recreational vehicle garage, make room for all your extra storage. Jump into your boat and find amazing fishing on this pristine waterway. Wildlife abounds. (id:59743)
Property Details
| MLS® Number | X12156143 |
| Property Type | Single Family |
| Community Name | Marmora Ward |
| Community Features | Fishing, School Bus |
| Features | Wooded Area, Irregular Lot Size, Flat Site |
| Parking Space Total | 6 |
| Pool Type | Above Ground Pool, Outdoor Pool |
| Structure | Deck, Drive Shed, Workshop |
| View Type | River View, Direct Water View |
| Water Front Type | Waterfront |
Building
| Bathroom Total | 1 |
| Bedrooms Above Ground | 3 |
| Bedrooms Total | 3 |
| Amenities | Fireplace(s) |
| Appliances | Water Heater, Water Softener, Water Treatment, Dryer, Alarm System, Washer, Refrigerator |
| Architectural Style | Bungalow |
| Construction Style Attachment | Detached |
| Cooling Type | Wall Unit |
| Exterior Finish | Wood |
| Fire Protection | Security System |
| Fireplace Present | Yes |
| Fireplace Total | 1 |
| Fireplace Type | Free Standing Metal |
| Foundation Type | Wood/piers |
| Heating Fuel | Wood |
| Heating Type | Heat Pump |
| Stories Total | 1 |
| Size Interior | 1,100 - 1,500 Ft2 |
| Type | House |
| Utility Water | Drilled Well |
Parking
| No Garage |
Land
| Access Type | Year-round Access, Private Docking |
| Acreage | Yes |
| Sewer | Septic System |
| Size Depth | 1345 Ft ,3 In |
| Size Frontage | 429 Ft ,2 In |
| Size Irregular | 429.2 X 1345.3 Ft ; Lot Narrows At Water |
| Size Total Text | 429.2 X 1345.3 Ft ; Lot Narrows At Water|10 - 24.99 Acres |
| Surface Water | River/stream |
| Zoning Description | Sr-1 |
Rooms
| Level | Type | Length | Width | Dimensions |
|---|---|---|---|---|
| Main Level | Kitchen | 5.08 m | 3.08 m | 5.08 m x 3.08 m |
| Main Level | Living Room | 6.42 m | 4.12 m | 6.42 m x 4.12 m |
| Main Level | Primary Bedroom | 4.03 m | 3.54 m | 4.03 m x 3.54 m |
| Main Level | Bedroom 2 | 4.2 m | 3.54 m | 4.2 m x 3.54 m |
| Main Level | Bathroom | 3.25 m | 2.98 m | 3.25 m x 2.98 m |
| Main Level | Bedroom 3 | 3.48 m | 3 m | 3.48 m x 3 m |
| Main Level | Sunroom | 4.2 m | 3.35 m | 4.2 m x 3.35 m |
| Main Level | Other | 2.29 m | 7.2 m | 2.29 m x 7.2 m |
| Main Level | Laundry Room | 1.47 m | 2.98 m | 1.47 m x 2.98 m |
Utilities
| Wireless | Available |
| Electricity Connected | Connected |

Salesperson
(613) 922-6180
(613) 922-6180

388 Glen Allen Road, Rr#1
Marmora, Ontario K0K 2M0
(613) 472-1668
(613) 472-1856
www.discoverroyallepage.com/
Contact Us
Contact us for more information




































