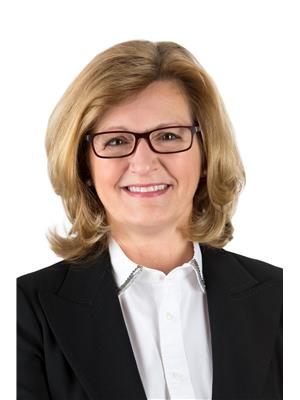1612 Waddell Avenue Peterborough, Ontario K9K 2G9
$819,900
Spacious 1,800 sq. ft. Brick Bungalow in Desirable West End. This bright four-bedroom bungalow features a double car garage and is perfect for families and retirees. Enjoy the open-concept kitchen and family room with a gas fireplace, overlooking a deck and fenced backyard. The main floor includes a welcoming foyer with a skylight, formal living and dining areas, three bedrooms, two bathrooms, and laundry. The lower level offers a bright bedroom, family room with gas fireplace, and plenty of storage. Located on a quiet cul-de-sac near amenities, including the Sport & Wellness Centre, with easy access to Hwy. 115. Pre-inspected and ready for quick possession, this home balances comfort and privacy in a serene setting. **** EXTRAS **** Home Built in 1995. Hydro One $1,358 Jan - Dec 2023. Enbridge $1,294 Sept 2023 - Aug 2024. Water/Sewer approx. $882.00 yearly. Hot Water Tank Rental $37.97 + HST monthly. (id:59743)
Property Details
| MLS® Number | X9509567 |
| Property Type | Single Family |
| Community Name | Monaghan |
| AmenitiesNearBy | Hospital |
| EquipmentType | Water Heater |
| Features | Cul-de-sac, Level Lot |
| ParkingSpaceTotal | 6 |
| RentalEquipmentType | Water Heater |
Building
| BathroomTotal | 3 |
| BedroomsAboveGround | 3 |
| BedroomsBelowGround | 1 |
| BedroomsTotal | 4 |
| Amenities | Fireplace(s) |
| Appliances | Dishwasher, Dryer, Garage Door Opener, Refrigerator, Stove, Washer, Window Coverings |
| ArchitecturalStyle | Bungalow |
| BasementDevelopment | Partially Finished |
| BasementType | Full (partially Finished) |
| ConstructionStyleAttachment | Detached |
| CoolingType | Central Air Conditioning |
| ExteriorFinish | Brick |
| FireplacePresent | Yes |
| FireplaceTotal | 2 |
| FoundationType | Poured Concrete |
| HeatingFuel | Natural Gas |
| HeatingType | Forced Air |
| StoriesTotal | 1 |
| SizeInterior | 1499.9875 - 1999.983 Sqft |
| Type | House |
| UtilityWater | Municipal Water |
Parking
| Attached Garage |
Land
| Acreage | No |
| FenceType | Fenced Yard |
| LandAmenities | Hospital |
| Sewer | Sanitary Sewer |
| SizeDepth | 117 Ft ,1 In |
| SizeFrontage | 67 Ft |
| SizeIrregular | 67 X 117.1 Ft |
| SizeTotalText | 67 X 117.1 Ft|under 1/2 Acre |
| ZoningDescription | R.1, 1k, 2k |
Rooms
| Level | Type | Length | Width | Dimensions |
|---|---|---|---|---|
| Lower Level | Bedroom | 3.65 m | 4.06 m | 3.65 m x 4.06 m |
| Lower Level | Recreational, Games Room | 6.4 m | 8.69 m | 6.4 m x 8.69 m |
| Lower Level | Utility Room | 9.96 m | 7.91 m | 9.96 m x 7.91 m |
| Main Level | Living Room | 4.22 m | 7.65 m | 4.22 m x 7.65 m |
| Main Level | Kitchen | 2.68 m | 6.78 m | 2.68 m x 6.78 m |
| Main Level | Family Room | 3.82 m | 5.13 m | 3.82 m x 5.13 m |
| Main Level | Primary Bedroom | 4.52 m | 3.98 m | 4.52 m x 3.98 m |
| Main Level | Bedroom | 4.6 m | 3.4 m | 4.6 m x 3.4 m |
| Main Level | Bedroom | 3.05 m | 3.5 m | 3.05 m x 3.5 m |
Utilities
| Cable | Available |
| Sewer | Installed |
https://www.realtor.ca/real-estate/27577296/1612-waddell-avenue-peterborough-monaghan-monaghan


387 George St South Box 178
Peterborough, Ontario K9J 6Y8
(705) 743-4444
www.goldpost.com/
Interested?
Contact us for more information
































