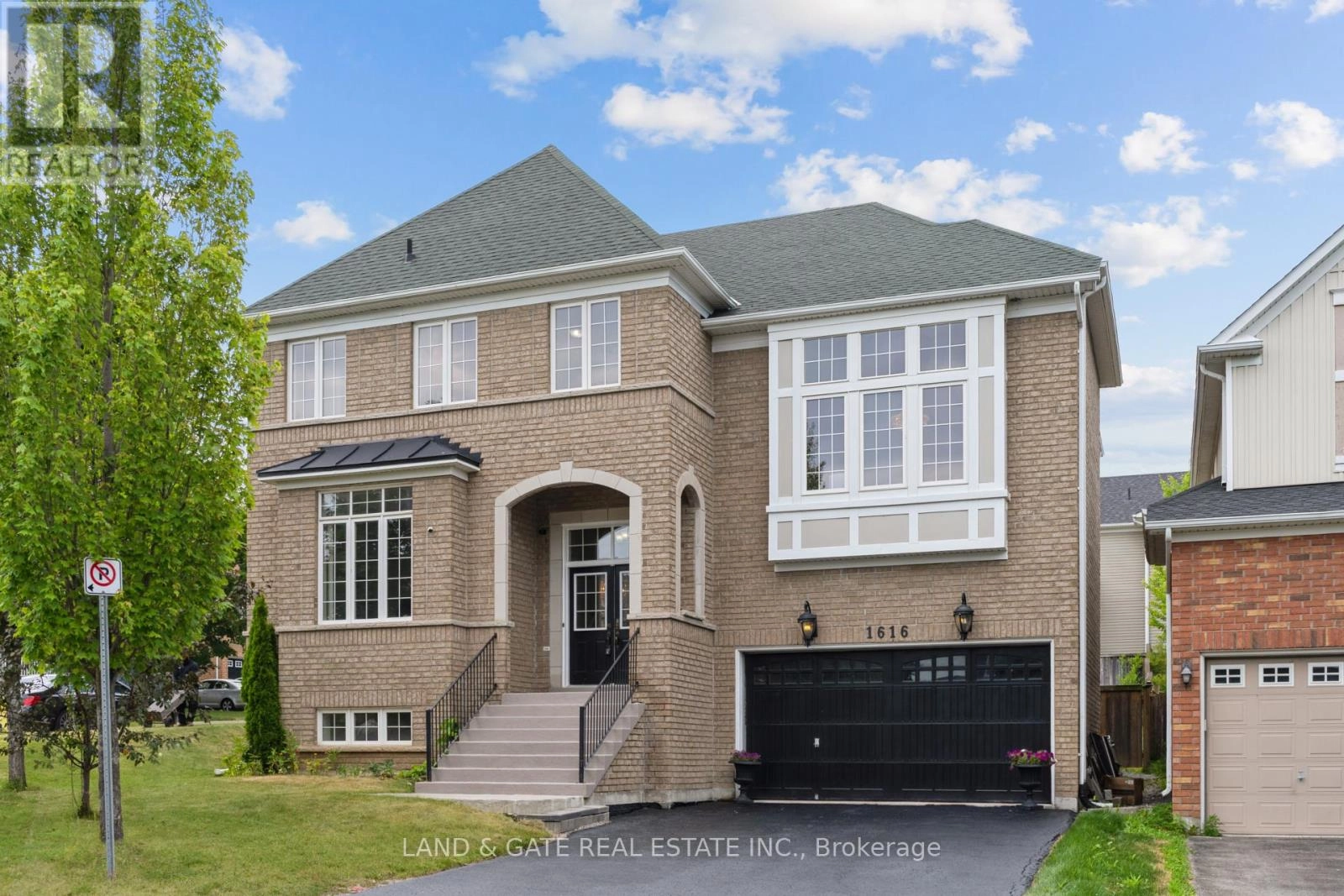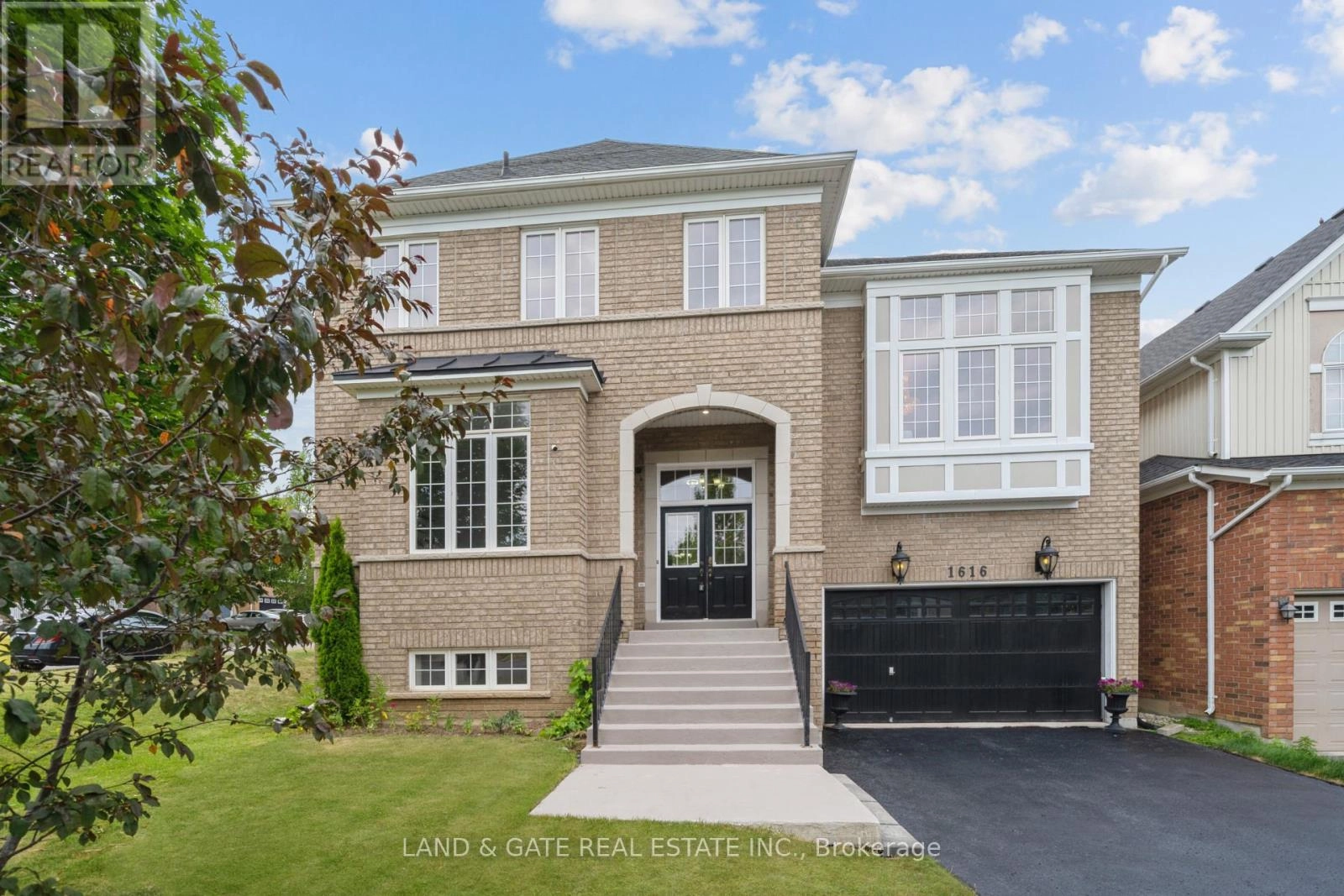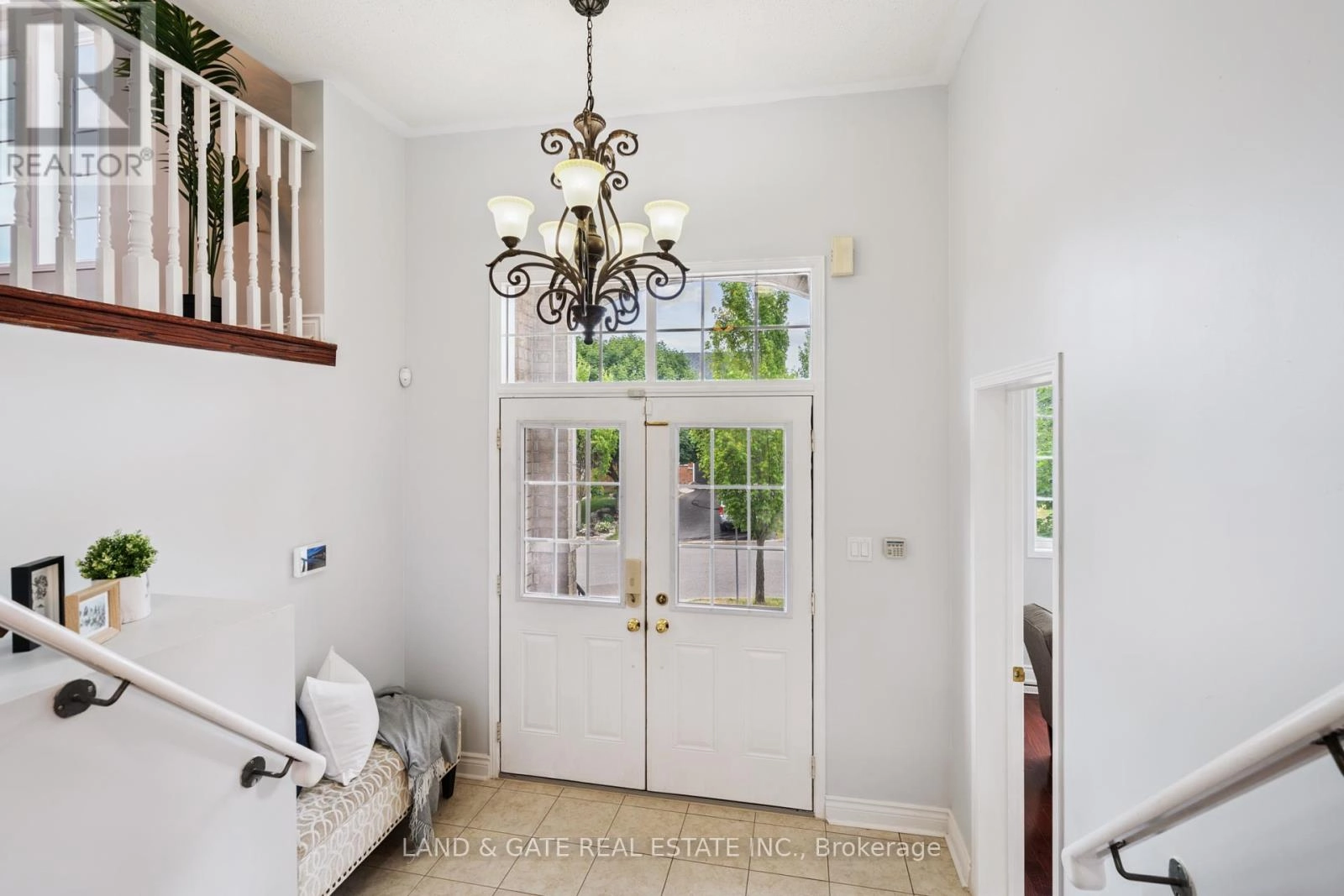1616 Docking Court Oshawa, Ontario L1K 0H3
$1,175,000
Luxury Meets Comfort in This Expansive Family Home! Welcome to your dream residence nestled in a vibrant, family-friendly neighbourhood! This impressive 3430 sqft + Finished basement corner-lot home offers generous living space with oversized great room on the in-between level with cathedral ceilings & large window, Updated kitchen with quarts counters, 4+2 bedrooms and 7 bathrooms, ideal for large families or multi-generational living. Step inside to discover sunlit rooms, versatile layouts, and thoughtful design elements perfect for entertaining or quiet relaxation. With ample space to grow, you'll enjoy the comfort of a 2-car garage, and the convenience of being just minutes from top-rated schools, lush parks, major retailers, popular restaurants, and transit hubs. Highlights: Sprawling 3430 sqft layout on a desirable corner lot, 4+2 spacious bedrooms all with access to ensuite bathrooms, Double garage with private driveway, Surrounded by amenities and commuter-friendly options, main floor laundry mudroom with garage access. Whether you're hosting holiday gatherings or enjoying a peaceful evening in, this stunning property combines luxury with everyday ease. Come check it out, you won't be disappointed! (id:59743)
Open House
This property has open houses!
2:00 pm
Ends at:4:00 pm
Property Details
| MLS® Number | E12277386 |
| Property Type | Single Family |
| Neigbourhood | Taunton |
| Community Name | Taunton |
| Amenities Near By | Public Transit, Park |
| Parking Space Total | 6 |
Building
| Bathroom Total | 7 |
| Bedrooms Above Ground | 4 |
| Bedrooms Below Ground | 2 |
| Bedrooms Total | 6 |
| Age | 6 To 15 Years |
| Appliances | Dishwasher, Dryer, Stove, Washer, Refrigerator |
| Basement Development | Finished |
| Basement Type | Full (finished) |
| Construction Style Attachment | Detached |
| Cooling Type | Central Air Conditioning |
| Exterior Finish | Brick |
| Fire Protection | Smoke Detectors |
| Fireplace Present | Yes |
| Flooring Type | Hardwood, Laminate, Tile |
| Foundation Type | Concrete |
| Half Bath Total | 1 |
| Heating Fuel | Natural Gas |
| Heating Type | Forced Air |
| Stories Total | 2 |
| Size Interior | 3,000 - 3,500 Ft2 |
| Type | House |
| Utility Water | Municipal Water |
Parking
| Attached Garage | |
| Garage |
Land
| Acreage | No |
| Fence Type | Fully Fenced |
| Land Amenities | Public Transit, Park |
| Sewer | Sanitary Sewer |
| Size Depth | 125 Ft ,1 In |
| Size Frontage | 61 Ft ,4 In |
| Size Irregular | 61.4 X 125.1 Ft ; Lot Front & Lot Depth (corner Lot) |
| Size Total Text | 61.4 X 125.1 Ft ; Lot Front & Lot Depth (corner Lot) |
Rooms
| Level | Type | Length | Width | Dimensions |
|---|---|---|---|---|
| Basement | Recreational, Games Room | 5.78 m | 4.06 m | 5.78 m x 4.06 m |
| Basement | Bedroom 5 | 3.4 m | 3.41 m | 3.4 m x 3.41 m |
| Basement | Bedroom | 3.21 m | 4.36 m | 3.21 m x 4.36 m |
| Main Level | Office | 3.67 m | 4.13 m | 3.67 m x 4.13 m |
| Main Level | Dining Room | 4.31 m | 4.41 m | 4.31 m x 4.41 m |
| Main Level | Kitchen | 3.54 m | 3.94 m | 3.54 m x 3.94 m |
| Main Level | Eating Area | 3 m | 4.22 m | 3 m x 4.22 m |
| Main Level | Family Room | 3.67 m | 5.55 m | 3.67 m x 5.55 m |
| Main Level | Laundry Room | 2.21 m | 3.15 m | 2.21 m x 3.15 m |
| Upper Level | Bedroom 4 | 4.04 m | 4.58 m | 4.04 m x 4.58 m |
| Upper Level | Primary Bedroom | 6.59 m | 4.06 m | 6.59 m x 4.06 m |
| Upper Level | Bedroom 2 | 3.6 m | 4.29 m | 3.6 m x 4.29 m |
| Upper Level | Bedroom 3 | 3.97 m | 4.56 m | 3.97 m x 4.56 m |
| In Between | Great Room | 5.55 m | 5.31 m | 5.55 m x 5.31 m |
https://www.realtor.ca/real-estate/28589365/1616-docking-court-oshawa-taunton-taunton

Broker of Record
(905) 240-9200
(905) 442-3479
www.landandgate.ca/
www.facebook.com/patriciabegleyrealestate
www.twitter.com/teambegley
www.linkedin.com/in/patricia-begley-20992216/
20 Elgin Street E
Oshawa, Ontario L1G 1S8
(905) 240-9200
(905) 419-3302
www.landandgate.ca/

Salesperson
(905) 240-9200
20 Elgin Street E
Oshawa, Ontario L1G 1S8
(905) 240-9200
(905) 419-3302
www.landandgate.ca/
Contact Us
Contact us for more information


















































