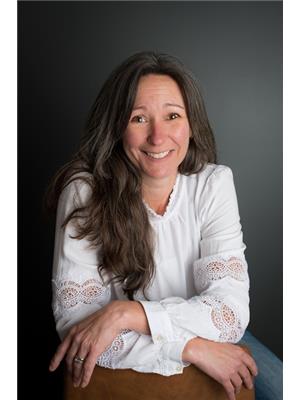1617 County Rd 504 North Kawartha, Ontario K0L 1A0
3 Bedroom
2 Bathroom
Bungalow
Fireplace
Above Ground Pool
Other
$560,000
Welcome to 1617 County Road 504 This beautiful home is set up for entertaining! With 3 large bedrooms and and fully finished walk out basement, plus an incredible above ground pool area with screened in pool gazebo, large deck surrounding the pool with pub table and eating area. There are multiple out buildings for your toys, tools and bonus space. All set on a private 1.97 acre lot set back from the road. Enjoy privacy, forest views and this updated home! (id:59743)
Property Details
| MLS® Number | X9512106 |
| Property Type | Single Family |
| Community Name | Rural North Kawartha |
| Amenities Near By | Marina, Place Of Worship, Schools |
| Community Features | Community Centre, School Bus |
| Features | Country Residential |
| Parking Space Total | 4 |
| Pool Type | Above Ground Pool |
Building
| Bathroom Total | 2 |
| Bedrooms Above Ground | 3 |
| Bedrooms Total | 3 |
| Architectural Style | Bungalow |
| Basement Development | Finished |
| Basement Features | Walk Out |
| Basement Type | N/a (finished) |
| Exterior Finish | Vinyl Siding |
| Fireplace Present | Yes |
| Foundation Type | Block |
| Heating Fuel | Propane |
| Heating Type | Other |
| Stories Total | 1 |
| Type | House |
| Utility Water | Drilled Well |
Land
| Acreage | No |
| Land Amenities | Marina, Place Of Worship, Schools |
| Sewer | Septic System |
| Size Frontage | 1.468 M |
| Size Irregular | 1.468 Acre |
| Size Total Text | 1.468 Acre|1/2 - 1.99 Acres |
| Zoning Description | Rr |
Rooms
| Level | Type | Length | Width | Dimensions |
|---|---|---|---|---|
| Basement | Bathroom | 2.48 m | 2.33 m | 2.48 m x 2.33 m |
| Basement | Office | 3.47 m | 3.46 m | 3.47 m x 3.46 m |
| Basement | Family Room | 9.38 m | 3.78 m | 9.38 m x 3.78 m |
| Basement | Games Room | 3.46 m | 6.19 m | 3.46 m x 6.19 m |
| Main Level | Kitchen | 3.9 m | 3.64 m | 3.9 m x 3.64 m |
| Main Level | Bathroom | 2.39 m | 2.83 m | 2.39 m x 2.83 m |
| Main Level | Primary Bedroom | 3.73 m | 3.78 m | 3.73 m x 3.78 m |
| Main Level | Bedroom 2 | 2.96 m | 3.73 m | 2.96 m x 3.73 m |
| Main Level | Bedroom 3 | 2.87 m | 2.89 m | 2.87 m x 2.89 m |
| Main Level | Living Room | 5.09 m | 3.15 m | 5.09 m x 3.15 m |
https://www.realtor.ca/real-estate/27584049/1617-county-rd-504-north-kawartha-rural-north-kawartha

BOWES & COCKS LIMITED
123 Burleigh St. Box 449
Apsley, Ontario
123 Burleigh St. Box 449
Apsley, Ontario
(705) 656-4422
Contact Us
Contact us for more information









































