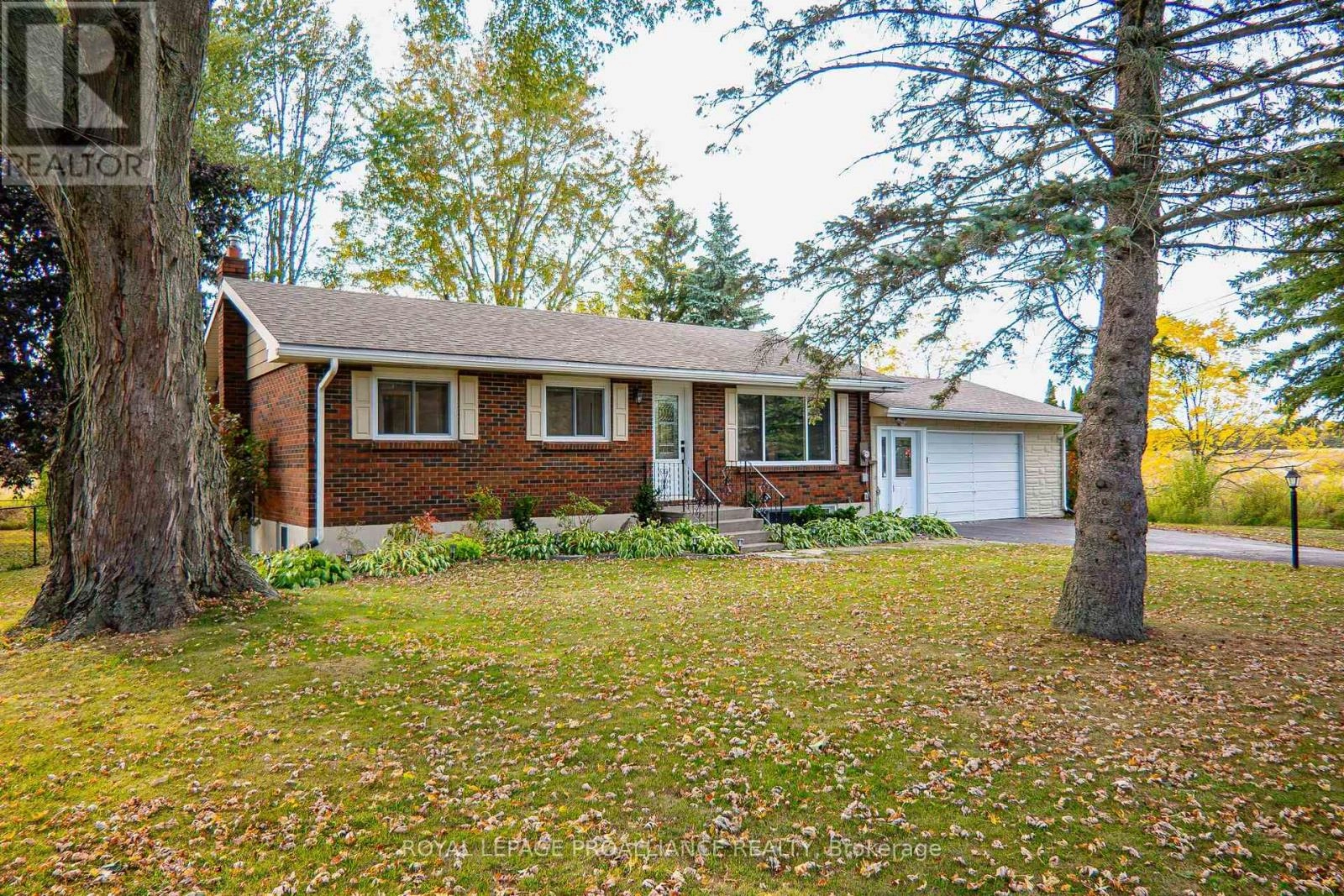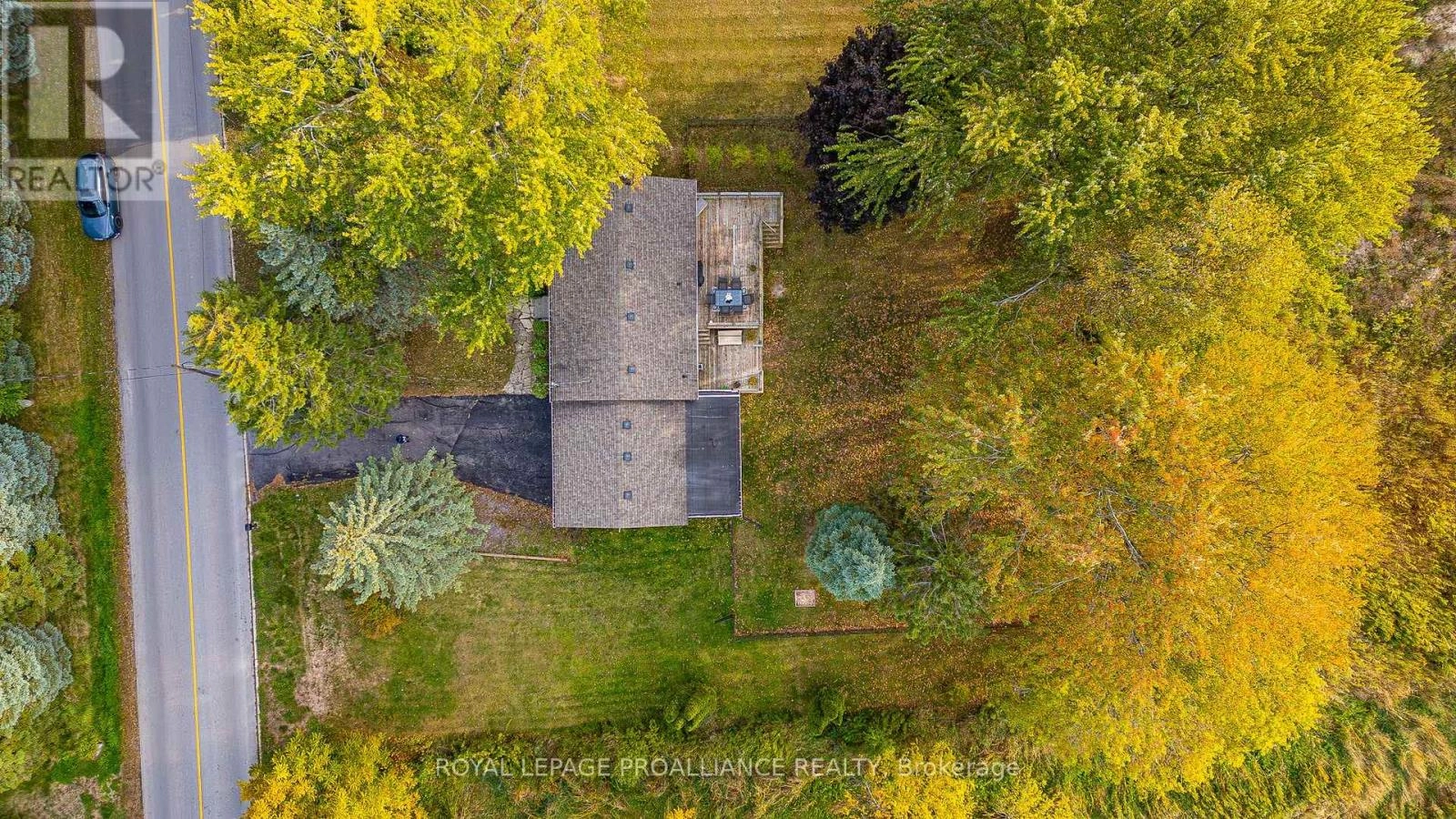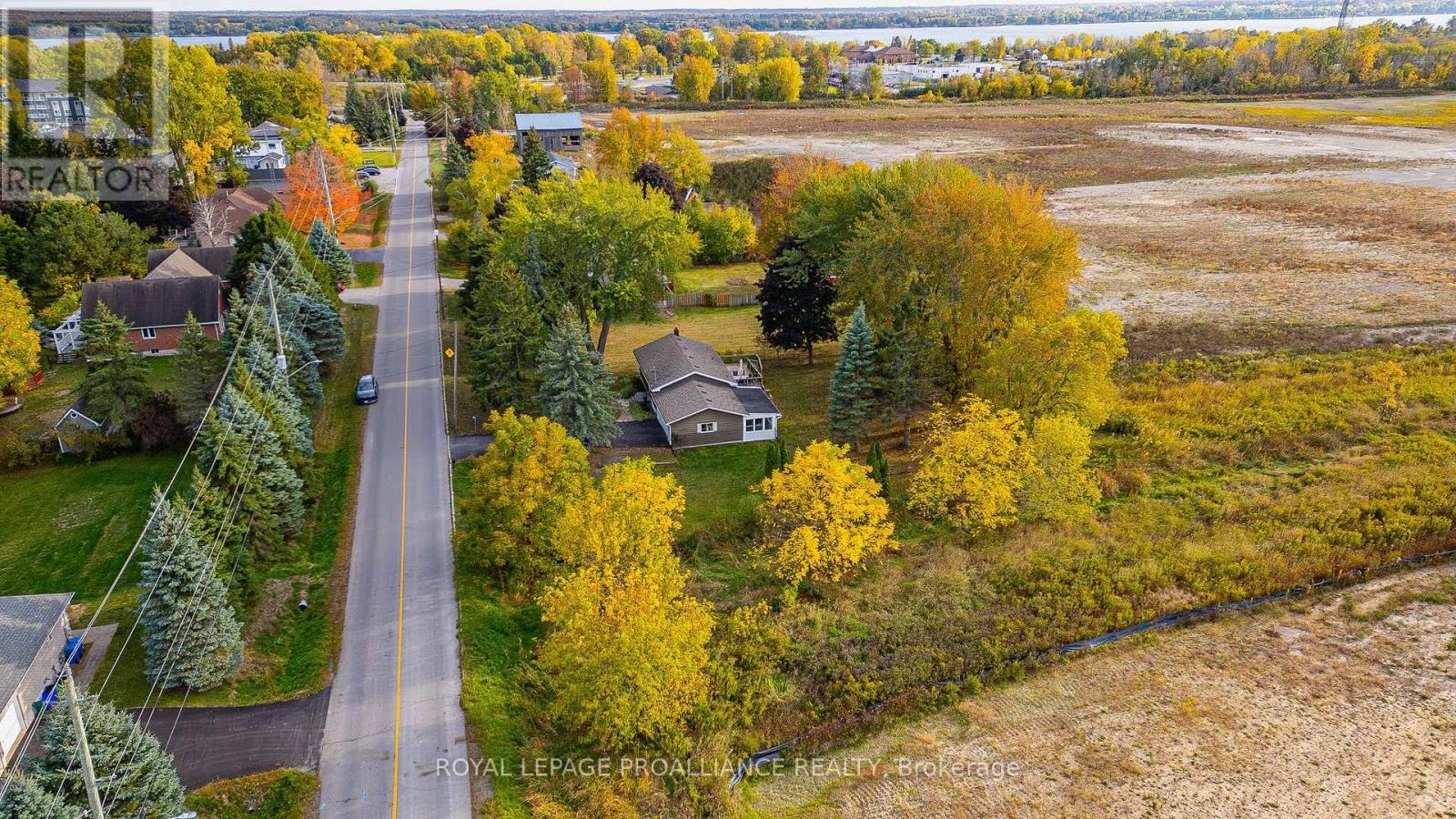3 Bedroom
1 Bathroom
700 - 1,100 ft2
Bungalow
Fireplace
Central Air Conditioning
Forced Air
Landscaped
$535,000
Great value in this updated, all-brick bungalow on the outskirts of town, situated on a 0.33 acre lot with municipal water & natural gas. Move right into to 163 Avonlough Road, a great combination of updates, space & privacy, all rolled up into an affordable package in the Southwest part of Belleville. You will feel right at home the minute you pull up into the paved driveway for 4 vehicles. Mature trees, nice landscaping, attached 1.5 garage & flagstone walkway lead you to the front door. Inside you will find solid hardwood flooring through most of main level including the principal rooms & bdrms. 2 bdrms on main lvl but potential for a 3rd upstairs as Primary bdrm was converted into an oversized double room (can be easily converted back, if desired, as both sides have a closet). A 3rd bedroom is also located on the finished lower level for kids or guests. The functional galley style kitchen has off-white cabinets to the ceiling, tile counters & stainless steel appliances included. Off the dining area is a patio door leading to a multi-tiered deck with black railings & a fully fenced yard. 4pce. main bath has been recently renovated & includes a large vanity, tile floor & tub/shower combo with glass doors. Rounding out the main floor is a convenient breezeway between the house and garage as well as a 3 season sunroom at the back of the house (not heated). Natural light and panoramic views occupy this space overlooking the spacious 150ft deep backyard with a combination of mature pines, oak trees, maple trees & storage shed. Backyard is fully fenced in, making it a great spot for kids or pets. On the lower level you will find a cozy recreation room with a centre electric fireplace as the focal point, surrounded by built-in cabinets/shelves, plus newer carpet & crown moulding. The lower level laundry area is combined with the utility room for extra storage. Natural gas furnace (2016) for economical heat & C/Air to keep things cool all summer long. Come take a look. (id:59743)
Property Details
|
MLS® Number
|
X12458279 |
|
Property Type
|
Single Family |
|
Community Name
|
Belleville Ward |
|
Amenities Near By
|
Golf Nearby, Hospital, Marina, Schools |
|
Community Features
|
Community Centre, School Bus |
|
Equipment Type
|
Water Heater - Gas, Water Heater |
|
Features
|
Level, Sump Pump |
|
Parking Space Total
|
5 |
|
Rental Equipment Type
|
Water Heater - Gas, Water Heater |
|
Structure
|
Deck, Shed |
Building
|
Bathroom Total
|
1 |
|
Bedrooms Above Ground
|
2 |
|
Bedrooms Below Ground
|
1 |
|
Bedrooms Total
|
3 |
|
Age
|
51 To 99 Years |
|
Amenities
|
Fireplace(s) |
|
Appliances
|
Garage Door Opener Remote(s), Water Heater, Blinds, Dishwasher, Dryer, Garage Door Opener, Stove, Washer, Refrigerator |
|
Architectural Style
|
Bungalow |
|
Basement Development
|
Partially Finished |
|
Basement Type
|
Full (partially Finished) |
|
Construction Style Attachment
|
Detached |
|
Cooling Type
|
Central Air Conditioning |
|
Exterior Finish
|
Brick |
|
Fire Protection
|
Smoke Detectors |
|
Fireplace Present
|
Yes |
|
Fireplace Total
|
1 |
|
Foundation Type
|
Block |
|
Heating Fuel
|
Natural Gas |
|
Heating Type
|
Forced Air |
|
Stories Total
|
1 |
|
Size Interior
|
700 - 1,100 Ft2 |
|
Type
|
House |
|
Utility Water
|
Municipal Water |
Parking
Land
|
Acreage
|
No |
|
Fence Type
|
Fully Fenced |
|
Land Amenities
|
Golf Nearby, Hospital, Marina, Schools |
|
Landscape Features
|
Landscaped |
|
Sewer
|
Septic System |
|
Size Depth
|
150 Ft |
|
Size Frontage
|
100 Ft ,1 In |
|
Size Irregular
|
100.1 X 150 Ft |
|
Size Total Text
|
100.1 X 150 Ft|under 1/2 Acre |
|
Zoning Description
|
R1 |
Rooms
| Level |
Type |
Length |
Width |
Dimensions |
|
Basement |
Bedroom |
3.32 m |
3.28 m |
3.32 m x 3.28 m |
|
Basement |
Great Room |
7.28 m |
3.29 m |
7.28 m x 3.29 m |
|
Basement |
Utility Room |
10.7 m |
3.55 m |
10.7 m x 3.55 m |
|
Main Level |
Primary Bedroom |
5.7 m |
2.77 m |
5.7 m x 2.77 m |
|
Main Level |
Bedroom |
3.39 m |
3.03 m |
3.39 m x 3.03 m |
|
Main Level |
Bathroom |
1.8 m |
3.03 m |
1.8 m x 3.03 m |
|
Main Level |
Kitchen |
3.41 m |
2.08 m |
3.41 m x 2.08 m |
|
Main Level |
Dining Room |
2.4 m |
4.03 m |
2.4 m x 4.03 m |
|
Main Level |
Living Room |
4.23 m |
3.68 m |
4.23 m x 3.68 m |
Utilities
|
Cable
|
Available |
|
Electricity
|
Installed |
https://www.realtor.ca/real-estate/28980760/163-avonlough-road-belleville-belleville-ward-belleville-ward
Rochelle Ballas
Salesperson
(613) 394-4837



















































