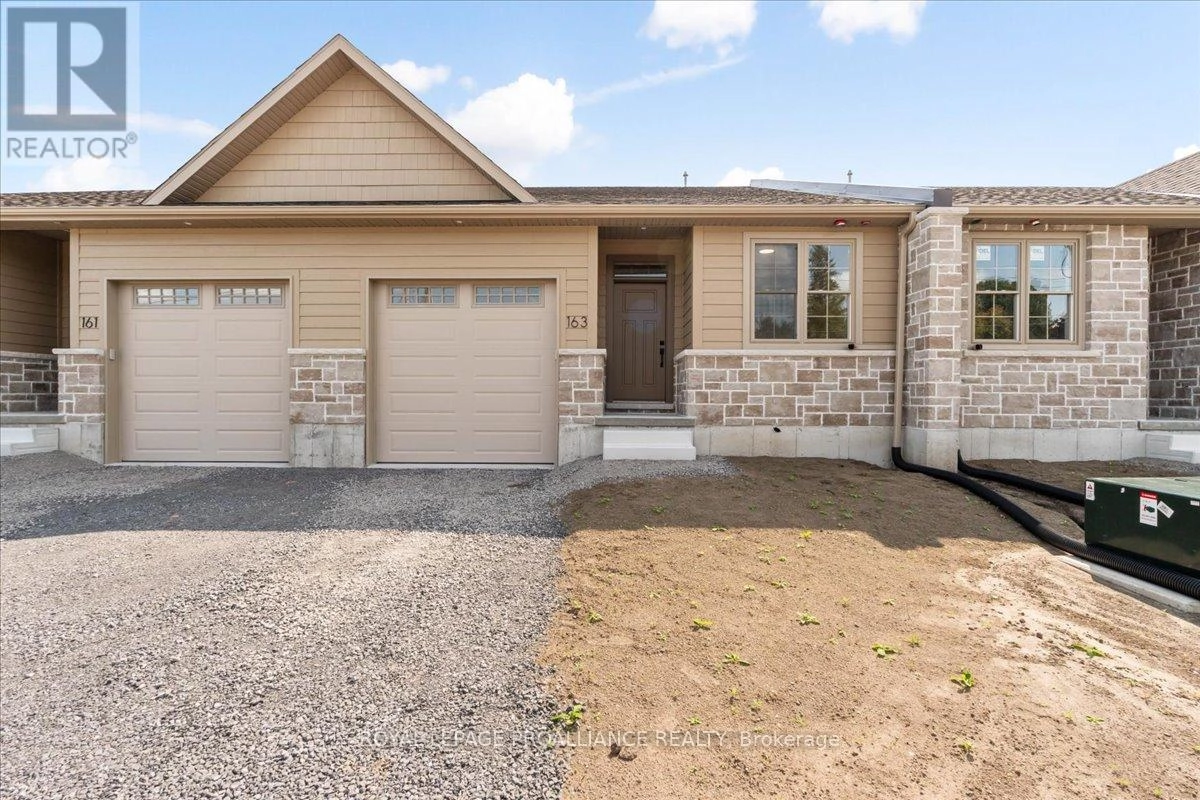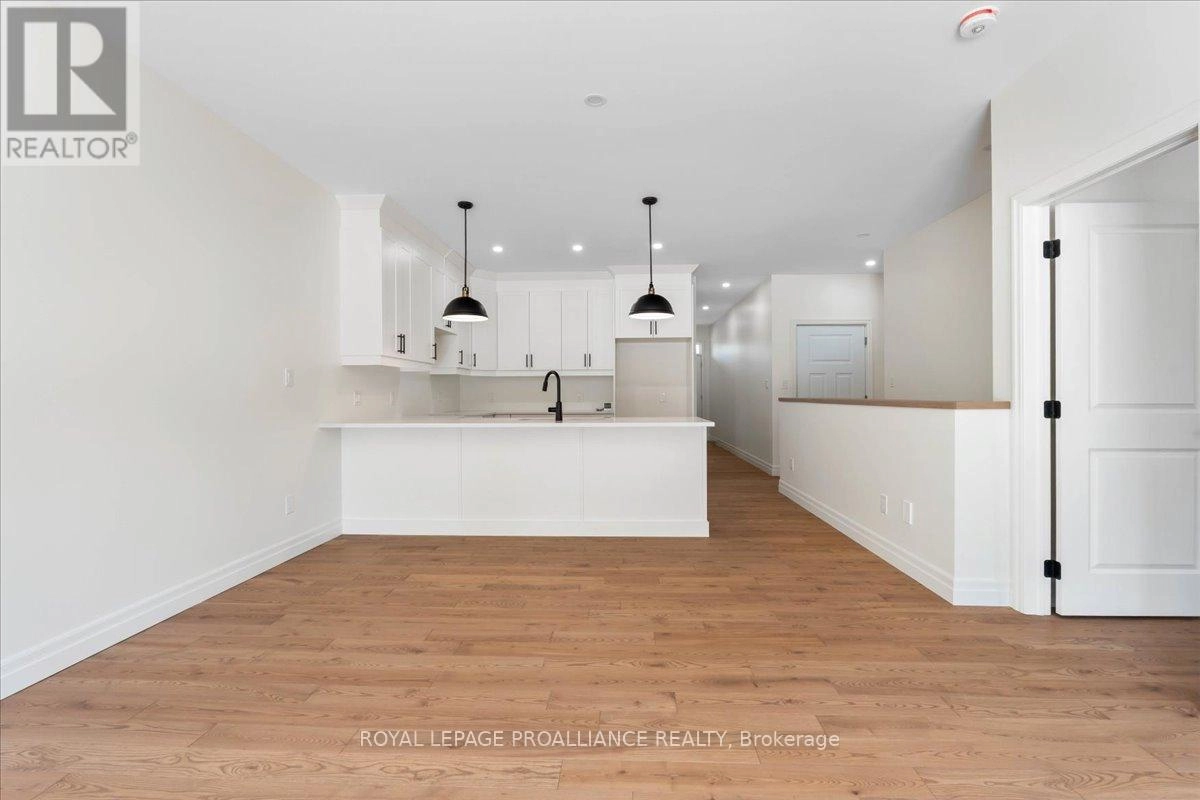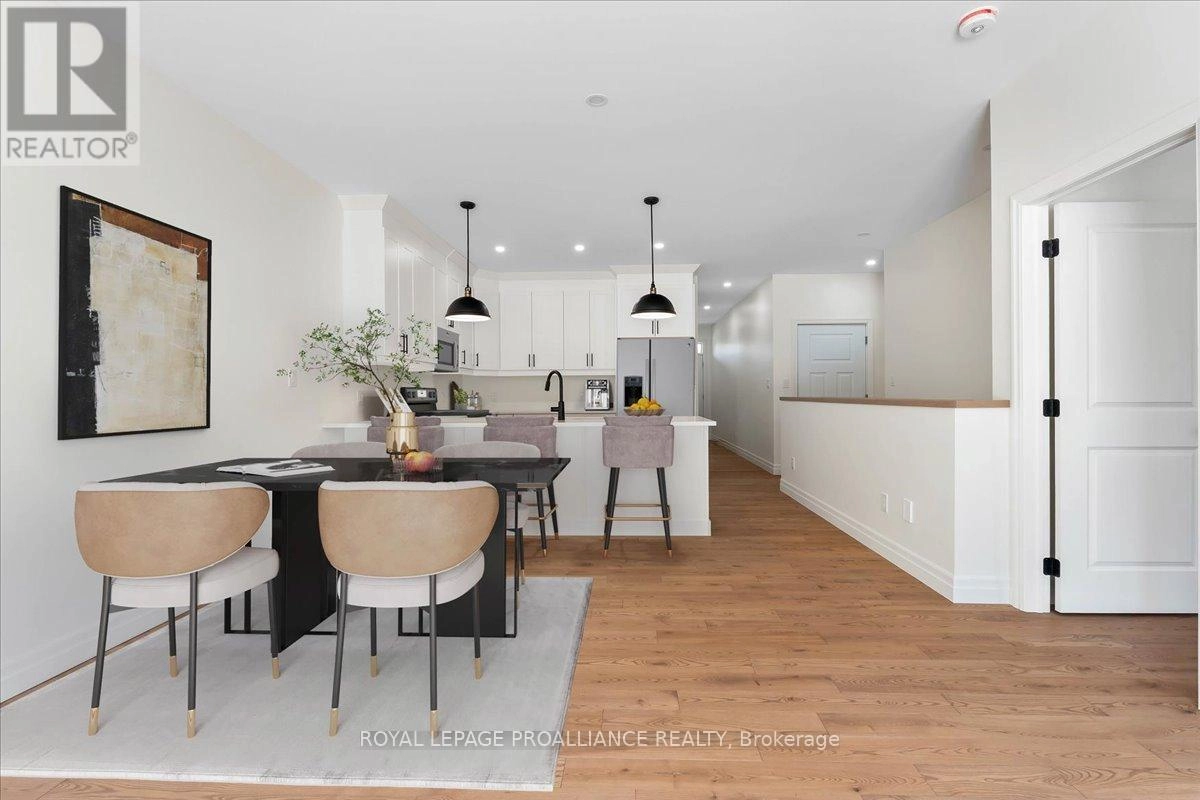163 Pomeroy Avenue Tweed, Ontario K0K 3J0
$515,000
Step into this BRAND NEW custom, 2-bedroom, 2-bathroom townhouse, thoughtfully designed for everyday ease. The main level showcases hardwood flooring throughout, airy vaulted ceilings, a cozy natural gas fireplace, and stylish hardware and lighting that highlight the bright and welcoming layout. The kitchen features quartz countertops, tasteful cabinetry and modern finishes, with the option of an appliance package for added convenience. Patio doors open to a rear deck, an ideal spot for morning coffee or evening unwinding. The primary bedroom features a well appointed ensuite and luxurious walk in closet. while the convenience of main floor laundry makes single-level living a breeze. An attached one-car garage with inside entry and a paved driveway provide everyday practicality. The full unfinished basement includes a rough-in for a future bathroom, along with plenty of potential for additional living space or storage. Located within walking distance to schools, shops, the medical center, and local amenities, this home delivers a balanced mix of style and function perfect for first-time buyers, downsizers, or anyone seeking a simplified lifestyle. (id:59743)
Open House
This property has open houses!
1:00 pm
Ends at:3:00 pm
Property Details
| MLS® Number | X12412695 |
| Property Type | Single Family |
| Community Name | Tweed (Village) |
| Amenities Near By | Park, Place Of Worship, Schools |
| Community Features | Community Centre |
| Parking Space Total | 3 |
| Structure | Deck, Porch |
Building
| Bathroom Total | 2 |
| Bedrooms Above Ground | 2 |
| Bedrooms Total | 2 |
| Age | New Building |
| Amenities | Fireplace(s) |
| Architectural Style | Bungalow |
| Basement Development | Unfinished |
| Basement Type | Full (unfinished) |
| Construction Style Attachment | Attached |
| Cooling Type | Central Air Conditioning |
| Exterior Finish | Stone |
| Fire Protection | Smoke Detectors |
| Fireplace Present | Yes |
| Foundation Type | Poured Concrete |
| Heating Fuel | Natural Gas |
| Heating Type | Forced Air |
| Stories Total | 1 |
| Size Interior | 1,100 - 1,500 Ft2 |
| Type | Row / Townhouse |
| Utility Water | Municipal Water |
Parking
| Attached Garage | |
| Garage |
Land
| Acreage | No |
| Land Amenities | Park, Place Of Worship, Schools |
| Sewer | Sanitary Sewer |
| Size Depth | 29.1 M |
| Size Frontage | 8.4 M |
| Size Irregular | 8.4 X 29.1 M |
| Size Total Text | 8.4 X 29.1 M |
| Zoning Description | Mr - Multiple Residential |
Rooms
| Level | Type | Length | Width | Dimensions |
|---|---|---|---|---|
| Main Level | Living Room | 4.31 m | 6.42 m | 4.31 m x 6.42 m |
| Main Level | Kitchen | 4.04 m | 3.36 m | 4.04 m x 3.36 m |
| Main Level | Primary Bedroom | 3.62 m | 6.04 m | 3.62 m x 6.04 m |
| Main Level | Bedroom | 2.71 m | 3.31 m | 2.71 m x 3.31 m |
| Main Level | Bathroom | 2.49 m | 2.53 m | 2.49 m x 2.53 m |
| Main Level | Bathroom | 2.73 m | 1.57 m | 2.73 m x 1.57 m |
| Main Level | Laundry Room | 1.59 m | 1.91 m | 1.59 m x 1.91 m |
Utilities
| Cable | Available |
| Electricity | Installed |
| Wireless | Available |
| Electricity Connected | Connected |
| Natural Gas Available | Available |
| Telephone | Nearby |
| Sewer | Installed |
https://www.realtor.ca/real-estate/28882302/163-pomeroy-avenue-tweed-tweed-village-tweed-village

Salesperson
(613) 478-6600

6 Bridge Street East P.o. Box 658
Tweed, Ontario K0K 3J0
(613) 478-6600
(613) 966-2904
www.discoverroyallepage.com/
Contact Us
Contact us for more information




































