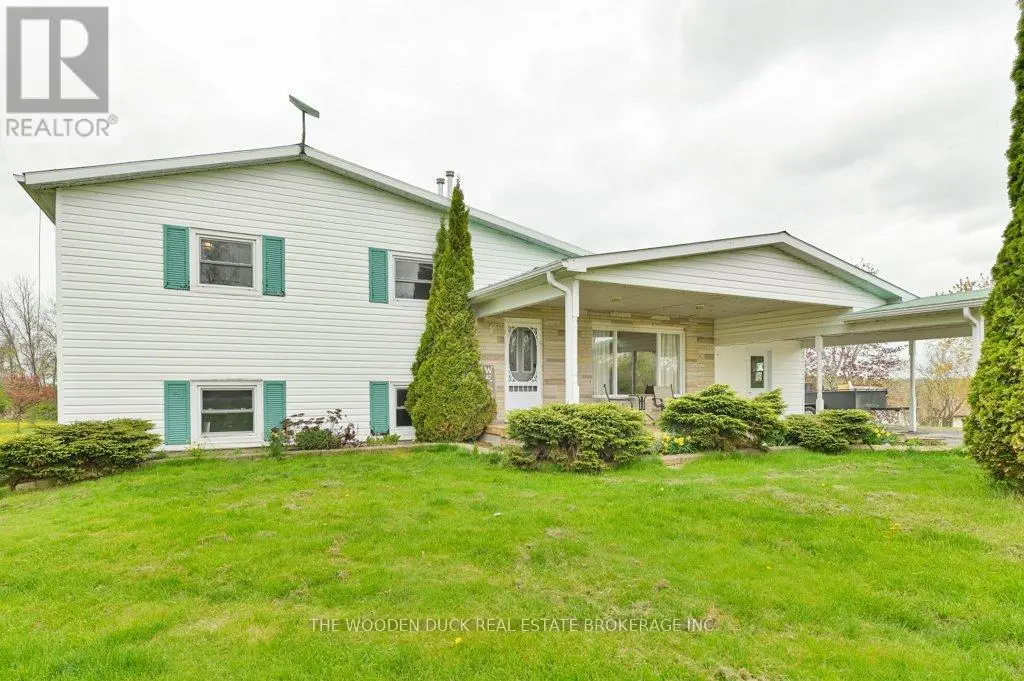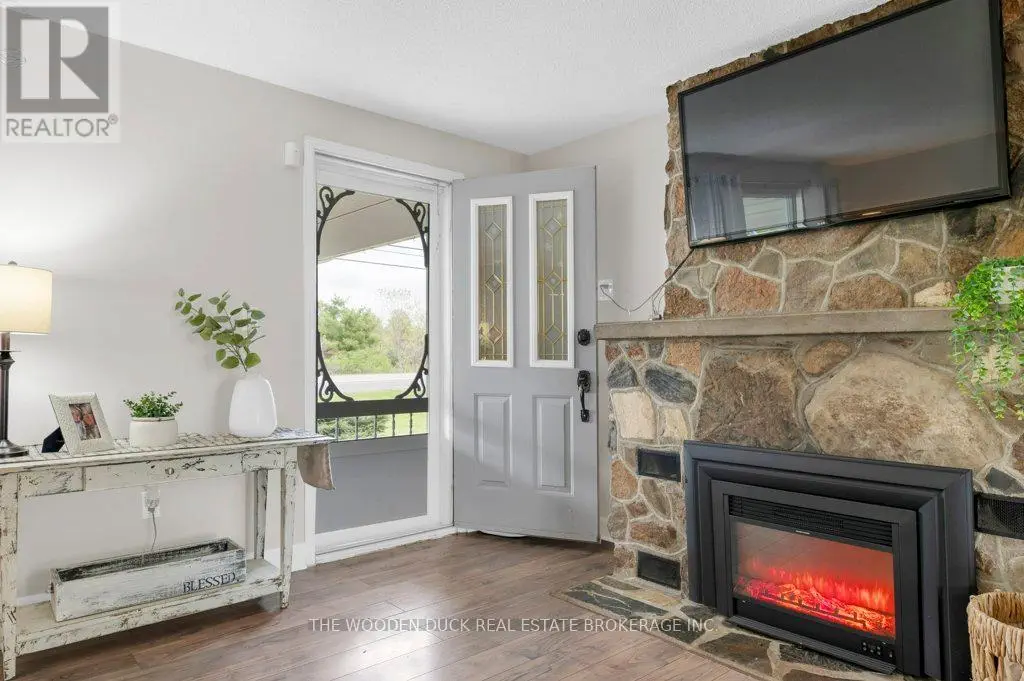16563 Hwy 62 Road Madoc, Ontario K0K 2K0
$540,000
Nestled just north of Madoc, this beautifully updated three-bedroom side split offers the perfect blend of country comfort and convenience. Set on a peaceful lot just minutes from town, the home features a spacious layout ideal for family living.The main floor welcomes you with a bright and functional kitchen, open living and dining areas, a large mudroom entry, and the added convenience of main-floor laundry. Step through the dining room into the stunning four-season sunroomperfect for enjoying the outdoors year-roundand out onto a brand-new deck overlooking the private yard.Upstairs, youll find three comfortable bedrooms and a full bathroom, while the lower level boasts a generous rec room perfect for entertaining or relaxing. Freshly painted throughout with numerous recent updates, this home is move-in ready.Outside, a large detached garage provides ample storage or workspace for hobbyists and outdoor enthusiasts alike. miss your chance to enjoy peaceful living with easy access to all the amenities of Madoc. (id:59743)
Property Details
| MLS® Number | X12151514 |
| Property Type | Single Family |
| Community Name | Madoc |
| Parking Space Total | 6 |
Building
| Bathroom Total | 2 |
| Bedrooms Above Ground | 3 |
| Bedrooms Total | 3 |
| Basement Development | Partially Finished |
| Basement Type | Partial (partially Finished) |
| Construction Style Attachment | Detached |
| Construction Style Split Level | Sidesplit |
| Cooling Type | Central Air Conditioning |
| Exterior Finish | Brick, Vinyl Siding |
| Fireplace Present | Yes |
| Foundation Type | Block |
| Half Bath Total | 1 |
| Heating Fuel | Propane |
| Heating Type | Forced Air |
| Size Interior | 1,500 - 2,000 Ft2 |
| Type | House |
| Utility Water | Drilled Well |
Parking
| Detached Garage | |
| Garage |
Land
| Acreage | No |
| Sewer | Septic System |
| Size Depth | 199 Ft |
| Size Frontage | 184 Ft |
| Size Irregular | 184 X 199 Ft |
| Size Total Text | 184 X 199 Ft |
Rooms
| Level | Type | Length | Width | Dimensions |
|---|---|---|---|---|
| Second Level | Bedroom | 3.4 m | 3.08 m | 3.4 m x 3.08 m |
| Second Level | Bedroom 2 | 2.86 m | 2.8 m | 2.86 m x 2.8 m |
| Second Level | Bedroom 3 | 3.96 m | 3.38 m | 3.96 m x 3.38 m |
| Second Level | Bathroom | 2.16 m | 1.7 m | 2.16 m x 1.7 m |
| Basement | Family Room | 4.51 m | 6.4 m | 4.51 m x 6.4 m |
| Main Level | Kitchen | 3.4 m | 3.4 m | 3.4 m x 3.4 m |
| Main Level | Bathroom | 0.88 m | 1.3 m | 0.88 m x 1.3 m |
| Main Level | Dining Room | 3.4 m | 3 m | 3.4 m x 3 m |
| Main Level | Living Room | 4.6 m | 6.4 m | 4.6 m x 6.4 m |
| Main Level | Sunroom | 3 m | 4 m | 3 m x 4 m |
| Main Level | Laundry Room | 2.4 m | 3.5 m | 2.4 m x 3.5 m |
https://www.realtor.ca/real-estate/28318848/16563-hwy-62-road-madoc-madoc
2364 County Road 45
Norwood, Ontario K0L 2V0
(705) 868-7097
www.thewoodenduck.ca/
Contact Us
Contact us for more information


































