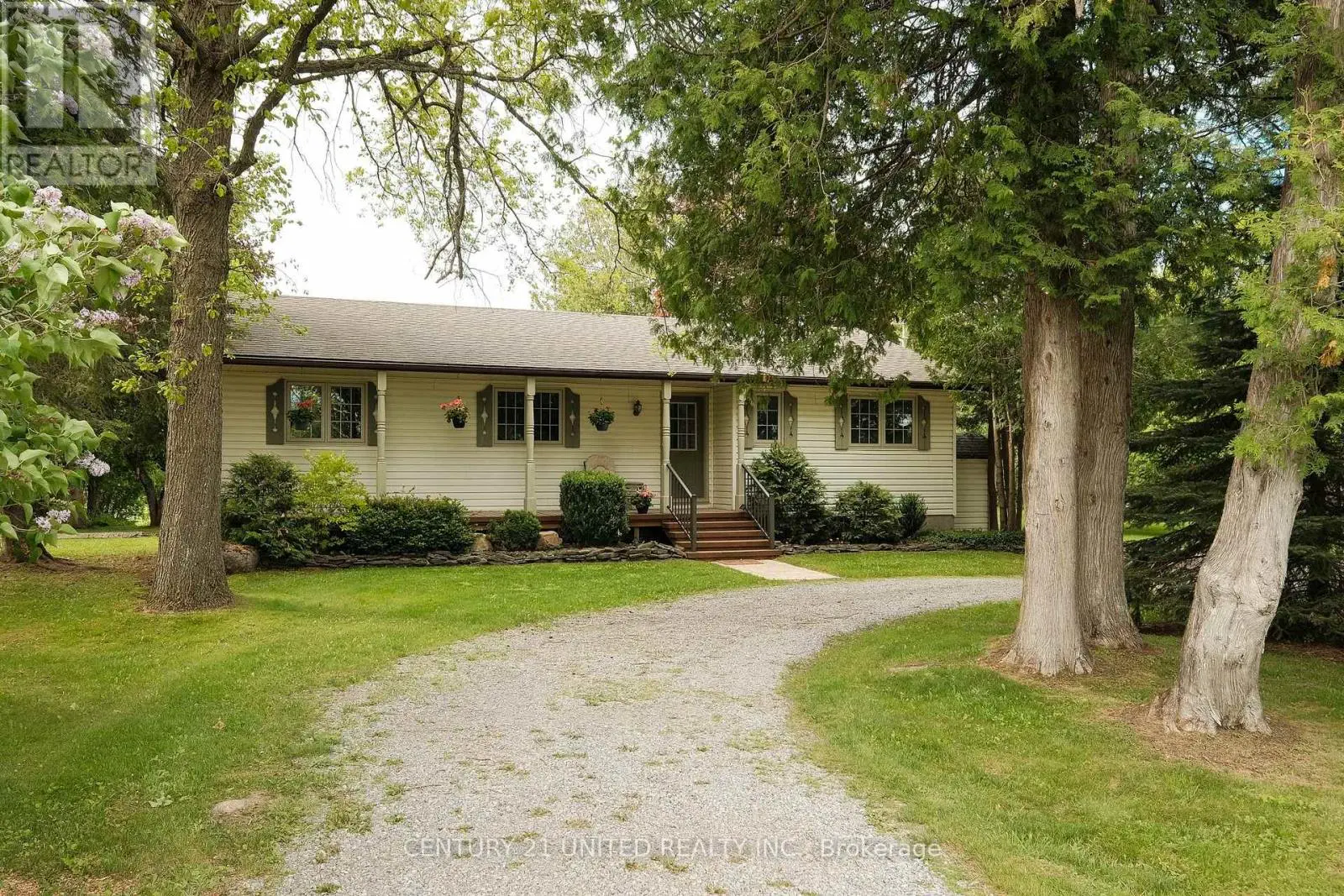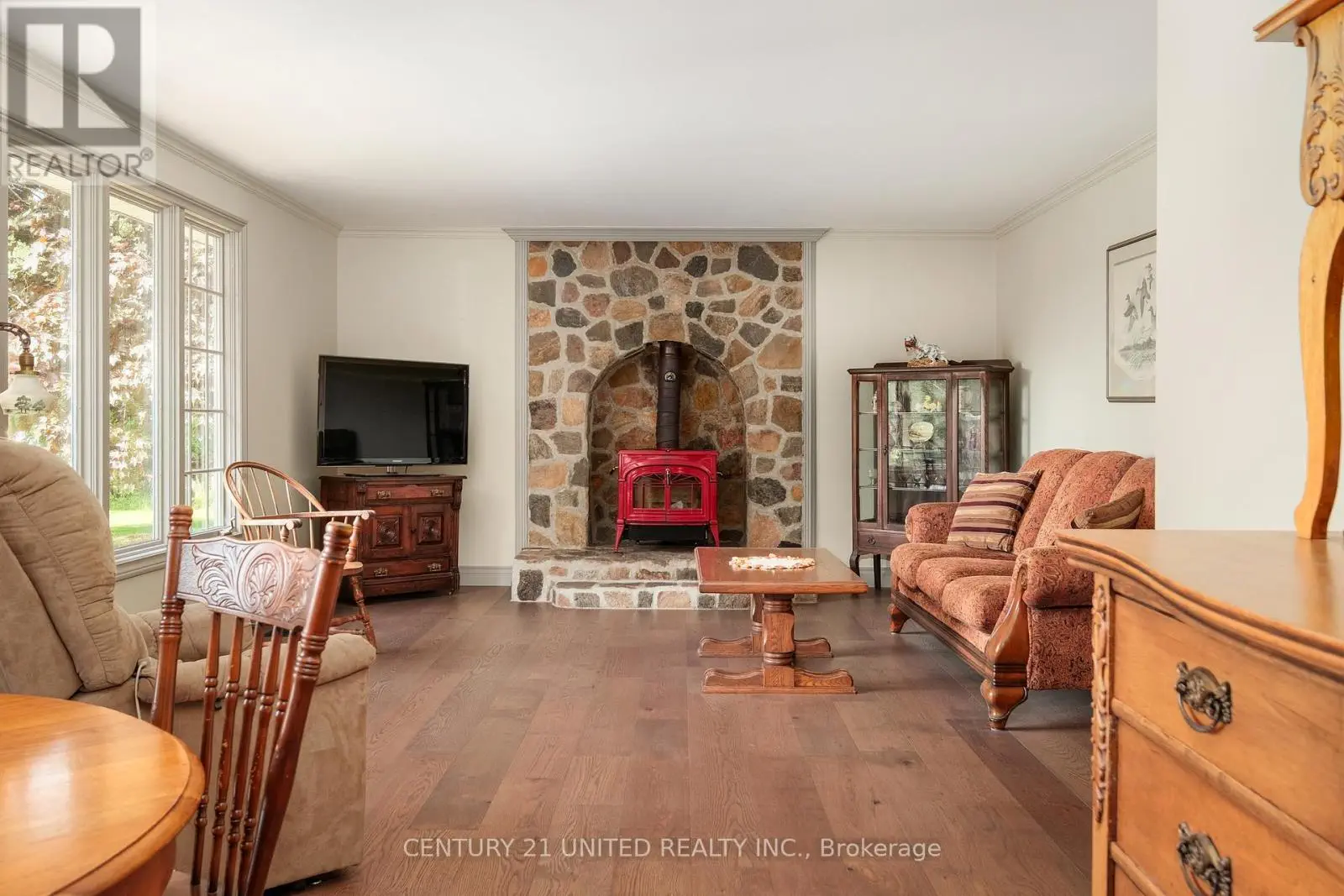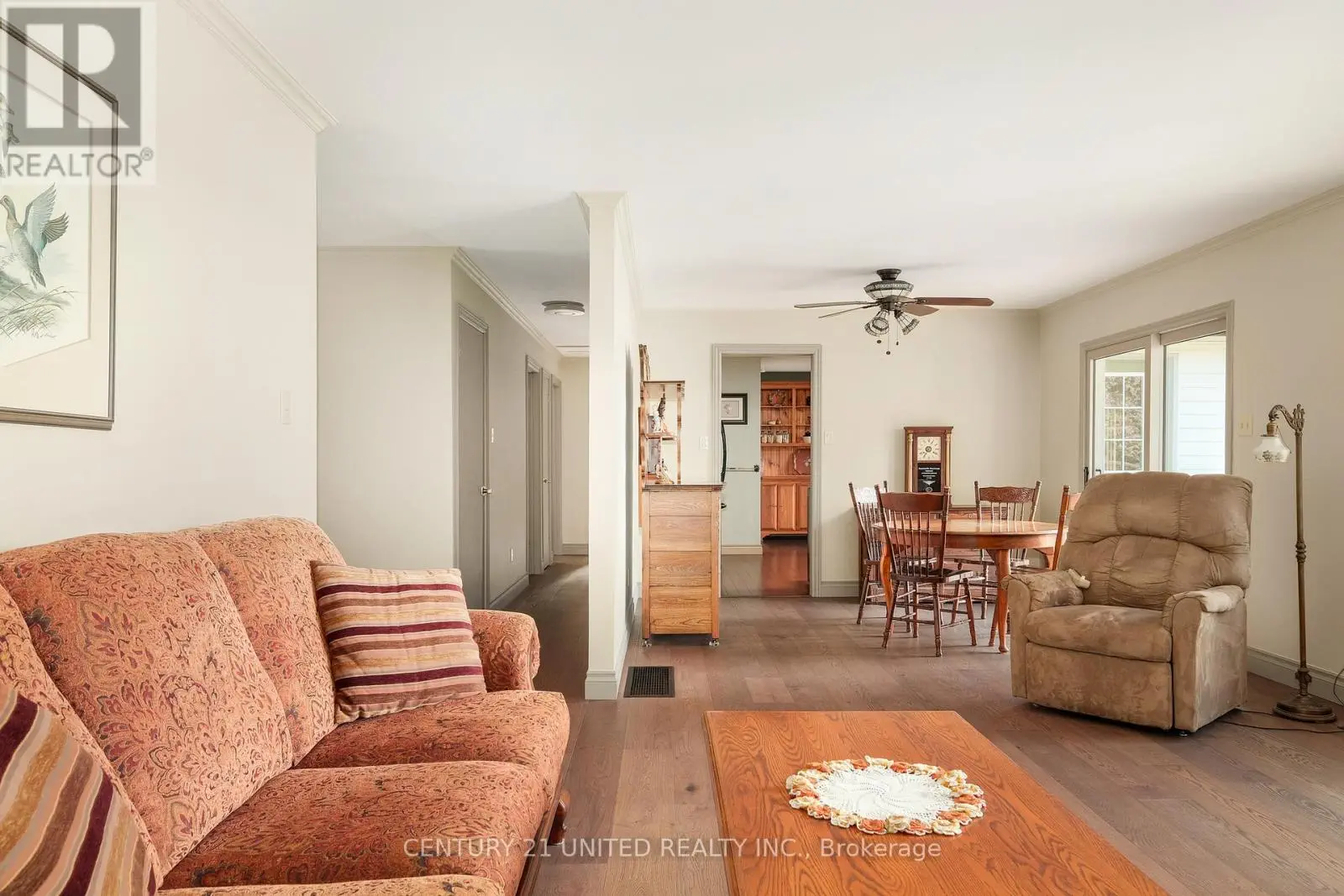1684 6th Line Selwyn, Ontario K9J 6X5
$1,189,900
Nicely finished 3 bedroom, 1.5 bath bungalow nestled on a scenic 67 acres property just minutes from Peterborough. This well maintained family home features a spacious layout including a foyer entry, living room with wood fireplace and deck walk out, kitchen, formal dining room, primary bedroom with ensuite bath, two additional bedrooms, and a full bathroom. The lower level offers a side entrance, rec room space, living room, laundry utility room, bonus room, and lots of additional storage. The property is beautifully landscaped and features a covered porch, interlock patio's, rear deck, pond, custom gardens, and more! Additional features include the detached shop with power and a mixture of wooded and workable/grass acreage. This property is a dream for the outdoor enthusiast, hunter, or hobby farmer. Prime location on the edge of town. (id:59743)
Property Details
| MLS® Number | X12188868 |
| Property Type | Single Family |
| Community Name | Selwyn |
| Equipment Type | Propane Tank |
| Features | Irregular Lot Size |
| Parking Space Total | 11 |
| Rental Equipment Type | Propane Tank |
| Structure | Deck, Patio(s), Porch |
Building
| Bathroom Total | 2 |
| Bedrooms Above Ground | 3 |
| Bedrooms Total | 3 |
| Age | 51 To 99 Years |
| Amenities | Fireplace(s) |
| Appliances | Water Heater, Water Treatment, Dishwasher, Dryer, Stove, Washer, Refrigerator |
| Architectural Style | Bungalow |
| Basement Features | Separate Entrance, Walk-up |
| Basement Type | N/a |
| Construction Style Attachment | Detached |
| Cooling Type | Central Air Conditioning |
| Exterior Finish | Vinyl Siding |
| Fireplace Present | Yes |
| Fireplace Total | 1 |
| Flooring Type | Tile, Laminate |
| Foundation Type | Block |
| Half Bath Total | 1 |
| Heating Fuel | Electric |
| Heating Type | Forced Air |
| Stories Total | 1 |
| Size Interior | 1,500 - 2,000 Ft2 |
| Type | House |
Parking
| Detached Garage | |
| Garage |
Land
| Acreage | Yes |
| Landscape Features | Landscaped |
| Sewer | Septic System |
| Size Depth | 1123 Ft ,7 In |
| Size Frontage | 671 Ft ,8 In |
| Size Irregular | 671.7 X 1123.6 Ft ; See Realtor Remarks For Full Measurement |
| Size Total Text | 671.7 X 1123.6 Ft ; See Realtor Remarks For Full Measurement|50 - 100 Acres |
| Zoning Description | A2 |
Rooms
| Level | Type | Length | Width | Dimensions |
|---|---|---|---|---|
| Basement | Other | 8.09 m | 6.08 m | 8.09 m x 6.08 m |
| Basement | Other | 6.61 m | 4.36 m | 6.61 m x 4.36 m |
| Basement | Other | 4.7 m | 4.02 m | 4.7 m x 4.02 m |
| Basement | Utility Room | 5.36 m | 2.71 m | 5.36 m x 2.71 m |
| Basement | Other | 2.7 m | 2.26 m | 2.7 m x 2.26 m |
| Main Level | Foyer | 2.23 m | 1.26 m | 2.23 m x 1.26 m |
| Main Level | Living Room | 5.26 m | 4.43 m | 5.26 m x 4.43 m |
| Main Level | Dining Room | 3.26 m | 3.4 m | 3.26 m x 3.4 m |
| Main Level | Kitchen | 5.7 m | 3.38 m | 5.7 m x 3.38 m |
| Main Level | Bathroom | 2.28 m | 2.24 m | 2.28 m x 2.24 m |
| Main Level | Primary Bedroom | 4.08 m | 3.44 m | 4.08 m x 3.44 m |
| Main Level | Eating Area | 4.88 m | 4.1 m | 4.88 m x 4.1 m |
| Main Level | Bedroom 2 | 3.34 m | 3.17 m | 3.34 m x 3.17 m |
| Main Level | Bedroom 3 | 3.17 m | 2.63 m | 3.17 m x 2.63 m |
| Main Level | Bathroom | 1.49 m | 1.4 m | 1.49 m x 1.4 m |
https://www.realtor.ca/real-estate/28400229/1684-6th-line-selwyn-selwyn

387 George St South Box 178
Peterborough, Ontario K9J 6Y8
(705) 743-4444
www.goldpost.com/
Contact Us
Contact us for more information


















































