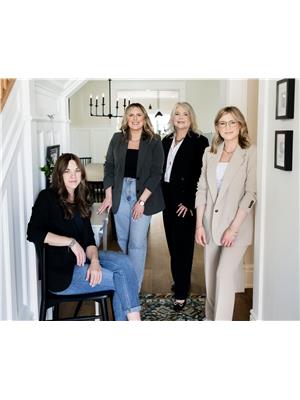4 Bedroom
2 Bathroom
1,100 - 1,500 ft2
Fireplace
Above Ground Pool
Central Air Conditioning
Forced Air
$525,000
Space, comfort, and community - The perfect place to call home! Welcome to the countryside of Belleville, just 5 minutes from the 401! This spacious 4-level home has room for the whole family, featuring a bright living area with sunset views over the valley, a lower level family room with fireplace, den or office area and a private entrance to the back yard, which makes a great guest space with the 4th bedroom and bath on the adjacent level. Enjoy summers by the pool, entertain on the deck, and let the kids play in the large yard. Plus, with a ball diamond, multi-sport courts, and a park just 350 meters away at Tuckers Corners, outdoor fun is always close by. Do not miss this affordable opportunity! (id:59743)
Property Details
|
MLS® Number
|
X12033067 |
|
Property Type
|
Single Family |
|
Community Name
|
Sidney Ward |
|
Amenities Near By
|
Park |
|
Community Features
|
School Bus, Community Centre |
|
Parking Space Total
|
7 |
|
Pool Type
|
Above Ground Pool |
|
Structure
|
Deck |
|
View Type
|
Valley View |
Building
|
Bathroom Total
|
2 |
|
Bedrooms Above Ground
|
3 |
|
Bedrooms Below Ground
|
1 |
|
Bedrooms Total
|
4 |
|
Age
|
51 To 99 Years |
|
Amenities
|
Fireplace(s) |
|
Appliances
|
Water Heater, Dishwasher, Hood Fan, Stove, Refrigerator |
|
Basement Features
|
Walk-up |
|
Basement Type
|
Full |
|
Construction Style Attachment
|
Detached |
|
Construction Style Split Level
|
Sidesplit |
|
Cooling Type
|
Central Air Conditioning |
|
Exterior Finish
|
Vinyl Siding, Brick Veneer |
|
Fire Protection
|
Alarm System |
|
Fireplace Present
|
Yes |
|
Fireplace Total
|
1 |
|
Flooring Type
|
Hardwood |
|
Foundation Type
|
Block |
|
Heating Fuel
|
Natural Gas |
|
Heating Type
|
Forced Air |
|
Size Interior
|
1,100 - 1,500 Ft2 |
|
Type
|
House |
|
Utility Water
|
Drilled Well |
Parking
Land
|
Acreage
|
No |
|
Land Amenities
|
Park |
|
Sewer
|
Septic System |
|
Size Depth
|
195 Ft |
|
Size Frontage
|
100 Ft |
|
Size Irregular
|
100 X 195 Ft |
|
Size Total Text
|
100 X 195 Ft|under 1/2 Acre |
|
Zoning Description
|
Rr |
Rooms
| Level |
Type |
Length |
Width |
Dimensions |
|
Second Level |
Primary Bedroom |
3.64 m |
3.16 m |
3.64 m x 3.16 m |
|
Second Level |
Bedroom |
3.98 m |
2.61 m |
3.98 m x 2.61 m |
|
Second Level |
Bedroom |
2.99 m |
2.53 m |
2.99 m x 2.53 m |
|
Second Level |
Bathroom |
2.29 m |
2.18 m |
2.29 m x 2.18 m |
|
Basement |
Bedroom |
4.12 m |
3.28 m |
4.12 m x 3.28 m |
|
Basement |
Bathroom |
2.33 m |
2.24 m |
2.33 m x 2.24 m |
|
Lower Level |
Family Room |
6.04 m |
3.55 m |
6.04 m x 3.55 m |
|
Lower Level |
Den |
3.87 m |
2.74 m |
3.87 m x 2.74 m |
|
Main Level |
Foyer |
3.29 m |
1.38 m |
3.29 m x 1.38 m |
|
Main Level |
Living Room |
5.06 m |
3.29 m |
5.06 m x 3.29 m |
|
Main Level |
Dining Room |
3.01 m |
2.55 m |
3.01 m x 2.55 m |
|
Main Level |
Kitchen |
4.73 m |
2.91 m |
4.73 m x 2.91 m |
https://www.realtor.ca/real-estate/28054818/1688-wallbridge-loyalist-road-quinte-west-sidney-ward-sidney-ward
ROYAL LEPAGE PROALLIANCE REALTY
(613) 966-6060
(613) 966-2904








































