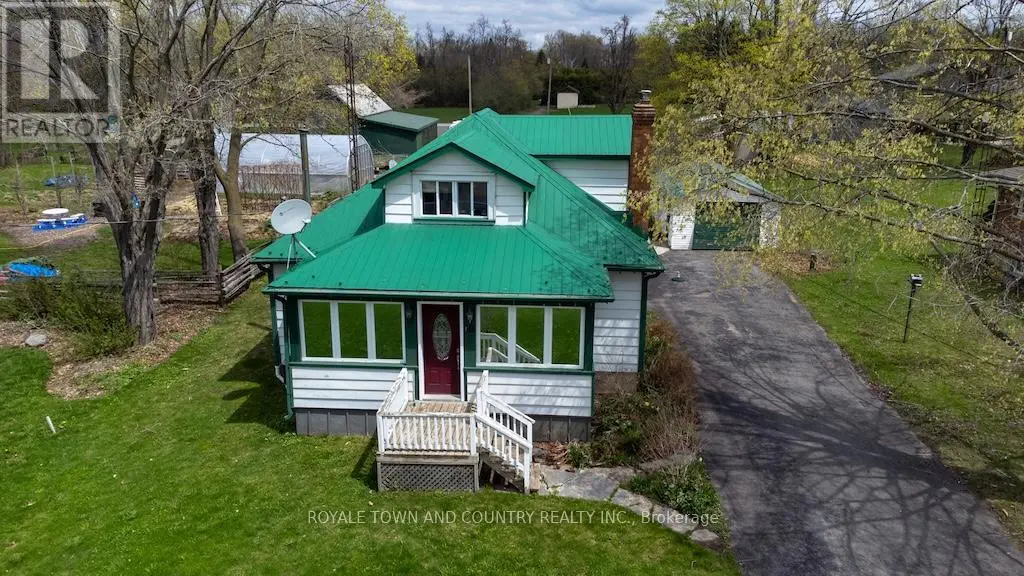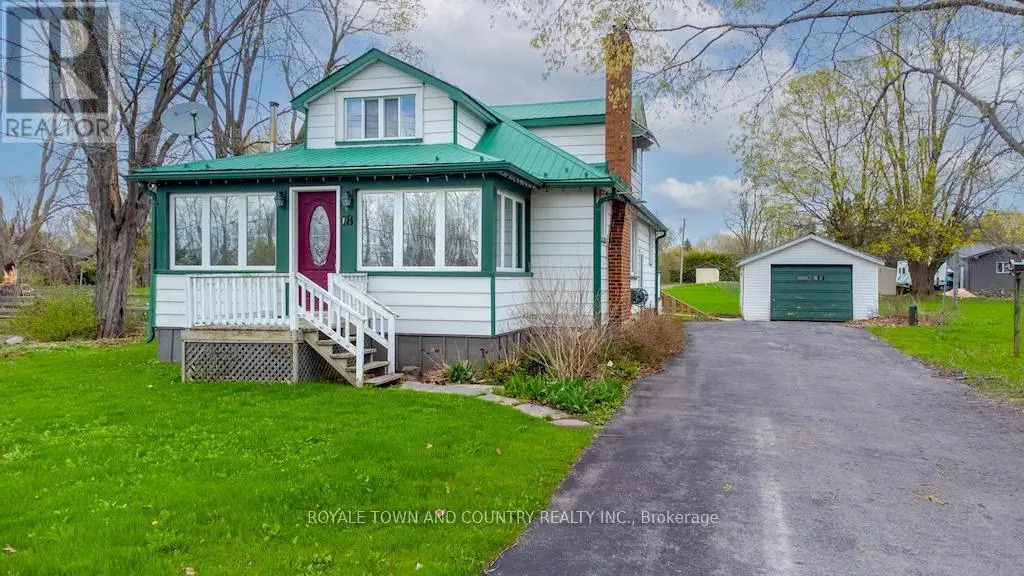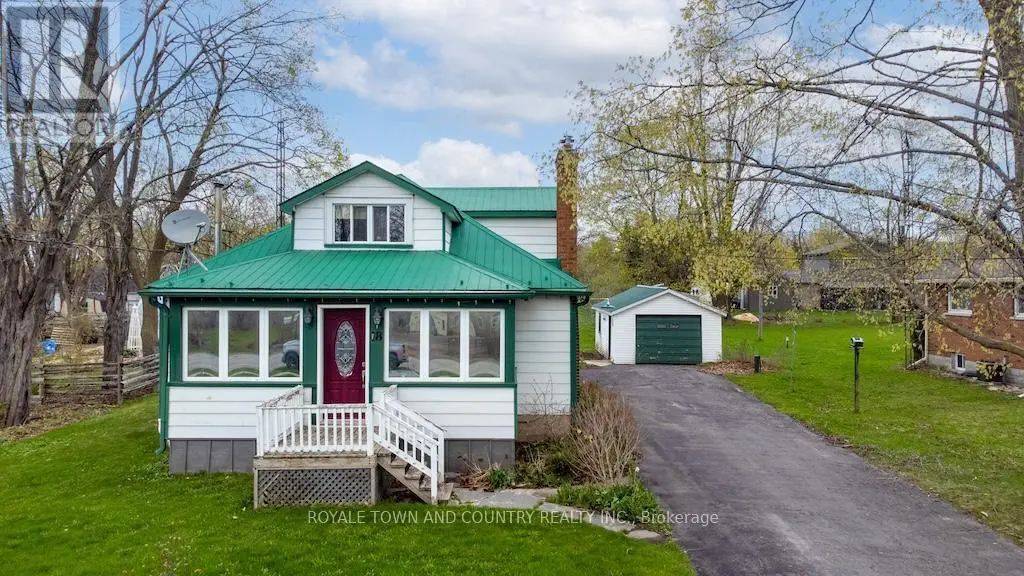16895 Simcoe Street Kawartha Lakes, Ontario K0M 2J0
$579,900
Welcome to this well-maintained 4-bedroom, 2-bathroom home that's perfect for first-time buyers or anyone looking for a cozy, move-in-ready space with room to grow. Situated on a spacious lot, this property offers a detached garage, plenty of outdoor space, and a prime location close to everyday amenities.Step inside to find beautiful hardwood floors, a warm gas fireplace, and a bright, finished porch that's ideal for morning coffee or a playroom. The kitchen and living areas flow nicely for both daily living and entertaining. Upstairs, you'll find a dedicated office spacegreat for remote work or study the fourth bedroom and a 3 pc bath.Additional highlights include vinyl windows, a full basement for storage, a rec. room and lots of storage, and a gas furnace with central air for efficient comfort. You'll love being within walking distance to a convenience store and the scenic Woods of Manilla.This home combines charm, function, and a great location don't miss your chance to make it yours, somewould say this an ideal place to raise a family or retire with ease. (id:59743)
Property Details
| MLS® Number | X12133006 |
| Property Type | Single Family |
| Community Name | Manilla |
| Equipment Type | Water Heater - Gas |
| Features | Wheelchair Access, Level |
| Parking Space Total | 5 |
| Rental Equipment Type | Water Heater - Gas |
| Structure | Porch |
Building
| Bathroom Total | 2 |
| Bedrooms Above Ground | 4 |
| Bedrooms Total | 4 |
| Amenities | Fireplace(s) |
| Appliances | Dryer, Stove, Washer, Water Softener, Window Coverings, Refrigerator |
| Basement Type | Full |
| Construction Style Attachment | Detached |
| Cooling Type | Central Air Conditioning |
| Exterior Finish | Aluminum Siding |
| Fireplace Present | Yes |
| Fireplace Total | 1 |
| Foundation Type | Block |
| Heating Fuel | Natural Gas |
| Heating Type | Forced Air |
| Stories Total | 2 |
| Size Interior | 1,500 - 2,000 Ft2 |
| Type | House |
Parking
| Detached Garage | |
| Garage |
Land
| Acreage | No |
| Sewer | Septic System |
| Size Depth | 330 Ft |
| Size Frontage | 70 Ft |
| Size Irregular | 70 X 330 Ft |
| Size Total Text | 70 X 330 Ft |
| Zoning Description | Rr2 |
Rooms
| Level | Type | Length | Width | Dimensions |
|---|---|---|---|---|
| Second Level | Bathroom | 1.95 m | 1.85 m | 1.95 m x 1.85 m |
| Second Level | Office | 1.98 m | 4.48 m | 1.98 m x 4.48 m |
| Second Level | Bedroom | 3.56 m | 2.86 m | 3.56 m x 2.86 m |
| Basement | Cold Room | 3.29 m | 3.9 m | 3.29 m x 3.9 m |
| Lower Level | Recreational, Games Room | 6.7 m | 3.38 m | 6.7 m x 3.38 m |
| Main Level | Other | 2.34 m | 5.94 m | 2.34 m x 5.94 m |
| Main Level | Bedroom | 3.56 m | 3.44 m | 3.56 m x 3.44 m |
| Main Level | Living Room | 3.56 m | 4.69 m | 3.56 m x 4.69 m |
| Main Level | Bedroom | 2.89 m | 3.87 m | 2.89 m x 3.87 m |
| Main Level | Dining Room | 3.07 m | 4.26 m | 3.07 m x 4.26 m |
| Main Level | Bedroom | 3.74 m | 2.77 m | 3.74 m x 2.77 m |
| Main Level | Bathroom | 2.4 m | 1.95 m | 2.4 m x 1.95 m |
| Main Level | Kitchen | 329 m | 310 m | 329 m x 310 m |
Utilities
| Cable | Available |
| Sewer | Installed |
https://www.realtor.ca/real-estate/28279290/16895-simcoe-street-kawartha-lakes-manilla-manilla

Broker of Record
(705) 340-2641
(705) 340-2641
www.sellwithtracy.com/
www.facebook.com/sellwithtracy
twitter.com/TracyHennekam
www.linkedin.com/in/tracy-hennekam-6207611a/

46 Kent St W
Lindsay, Ontario K9V 2Y2
(705) 320-9119
www.royaletownandcountryrealty.ca/
Contact Us
Contact us for more information












































