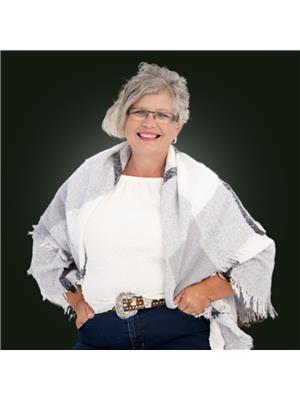17 & 15 Amelia Street Kawartha Lakes, Ontario L0A 1K0
$985,000
Intriguing piece of local history! This home has been lovingly cared for by the same family for many, many years. This property features a 3 bedroom home with a main floor family room, laundry, kitchen, dining room, 1.5 bathrooms. A large separate building (a diner in years gone past) for whatever your imagination would like to turn it into - an amazing games room, office, perhaps a secondary dwelling the possibilities are endless. An additional lot with its own property tax roll number right beside it, all located in the quaint hamlet of Pontypool. Take this great property and turn it into whatever your heart desires! Pontypool is a great location for your family to call home, an easy commute for work, or work from home! (id:59743)
Property Details
| MLS® Number | X9511195 |
| Property Type | Single Family |
| Community Name | Pontypool |
| Amenities Near By | Park, Place Of Worship |
| Community Features | Community Centre, School Bus |
| Features | Level Lot |
| Parking Space Total | 13 |
| Structure | Shed, Workshop |
Building
| Bathroom Total | 2 |
| Bedrooms Above Ground | 3 |
| Bedrooms Total | 3 |
| Appliances | Dryer, Refrigerator, Stove, Washer |
| Basement Type | Partial |
| Construction Style Attachment | Detached |
| Cooling Type | Central Air Conditioning |
| Exterior Finish | Aluminum Siding |
| Foundation Type | Stone |
| Half Bath Total | 1 |
| Heating Fuel | Natural Gas |
| Heating Type | Forced Air |
| Stories Total | 2 |
| Size Interior | 1,100 - 1,500 Ft2 |
| Type | House |
Parking
| Detached Garage |
Land
| Acreage | No |
| Land Amenities | Park, Place Of Worship |
| Sewer | Septic System |
| Size Depth | 266 Ft ,2 In |
| Size Frontage | 226 Ft ,3 In |
| Size Irregular | 226.3 X 266.2 Ft ; The Loton 17 Amelia Runs To Thomas St |
| Size Total Text | 226.3 X 266.2 Ft ; The Loton 17 Amelia Runs To Thomas St|1/2 - 1.99 Acres |
| Zoning Description | R2 |
Rooms
| Level | Type | Length | Width | Dimensions |
|---|---|---|---|---|
| Second Level | Bathroom | 2.84 m | 1.88 m | 2.84 m x 1.88 m |
| Second Level | Primary Bedroom | 3.43 m | 4.88 m | 3.43 m x 4.88 m |
| Second Level | Bedroom 2 | 2.84 m | 2.74 m | 2.84 m x 2.74 m |
| Second Level | Bedroom 3 | 3.43 m | 3.78 m | 3.43 m x 3.78 m |
| Main Level | Foyer | 2.36 m | 5.49 m | 2.36 m x 5.49 m |
| Main Level | Bathroom | 0.84 m | 2.21 m | 0.84 m x 2.21 m |
| Main Level | Dining Room | 3.94 m | 5.31 m | 3.94 m x 5.31 m |
| Main Level | Kitchen | 3.94 m | 4.55 m | 3.94 m x 4.55 m |
| Main Level | Other | 2.36 m | 2.62 m | 2.36 m x 2.62 m |
| Main Level | Living Room | 5.94 m | 4.14 m | 5.94 m x 4.14 m |
| Main Level | Laundry Room | 2.51 m | 4.14 m | 2.51 m x 4.14 m |
https://www.realtor.ca/real-estate/27581536/17-15-amelia-street-kawartha-lakes-pontypool-pontypool

Salesperson
(705) 320-9119

46 Kent St W
Lindsay, Ontario K9V 2Y2
(705) 320-9119
www.royaletownandcountryrealty.ca/
Contact Us
Contact us for more information






































