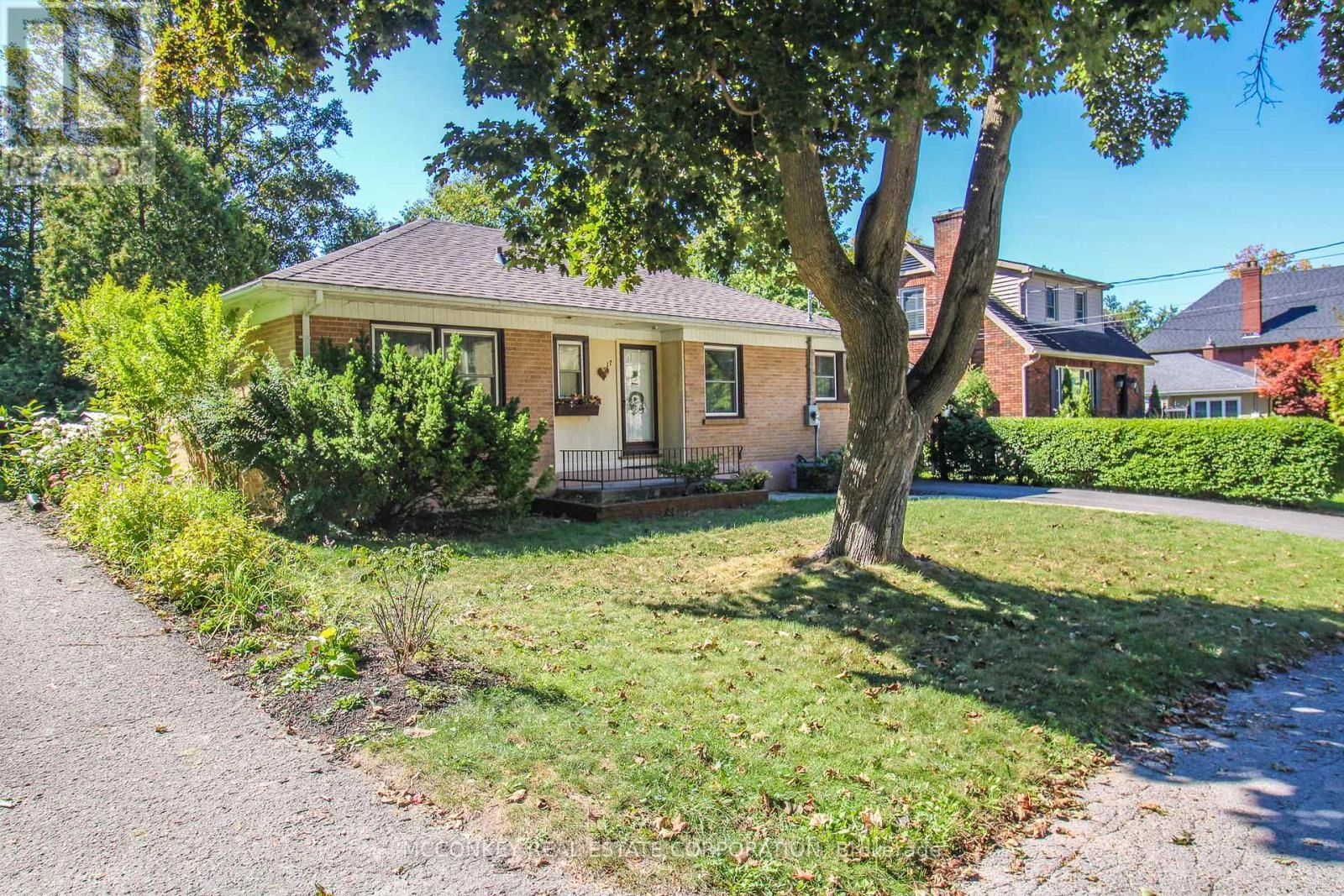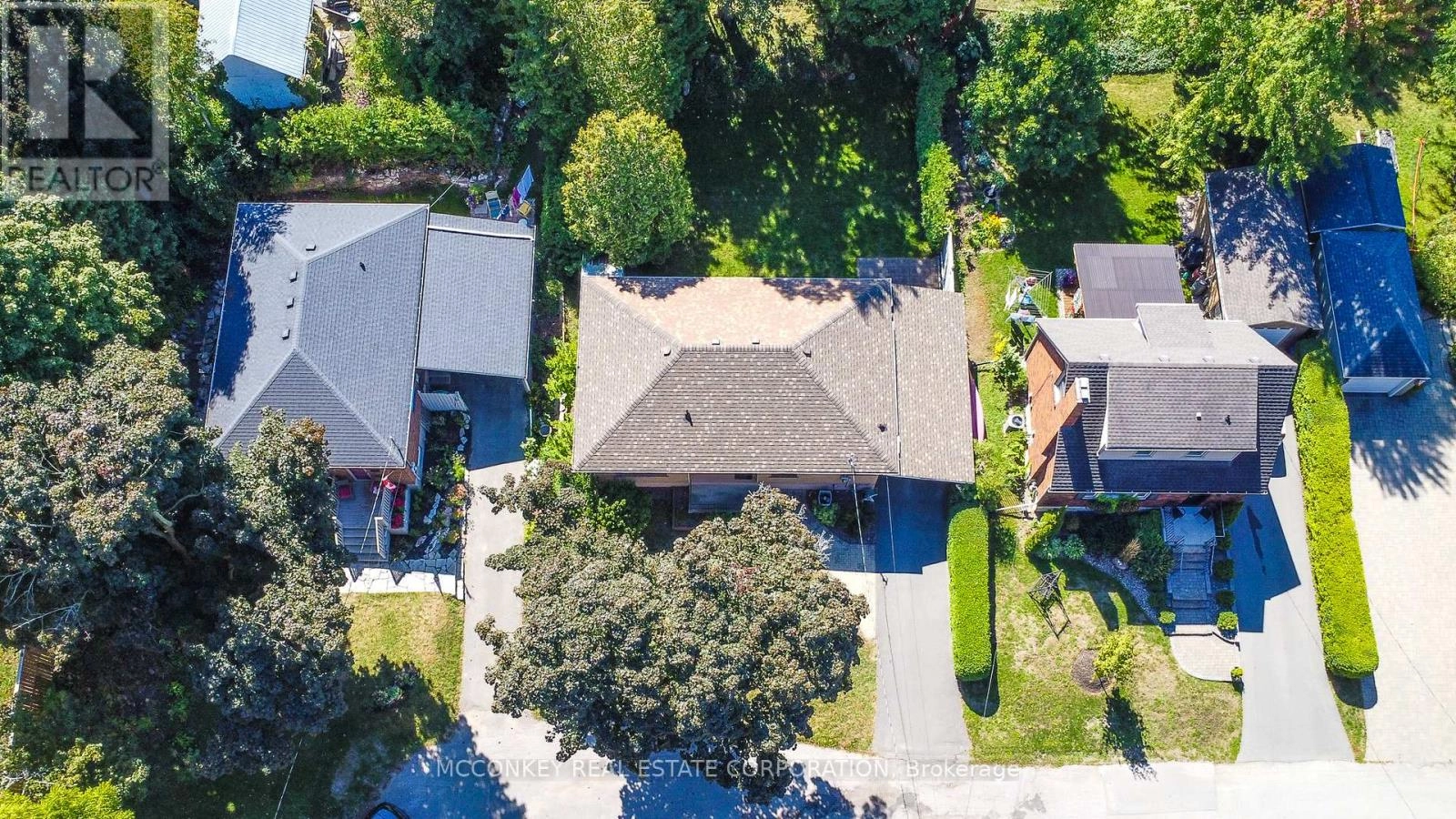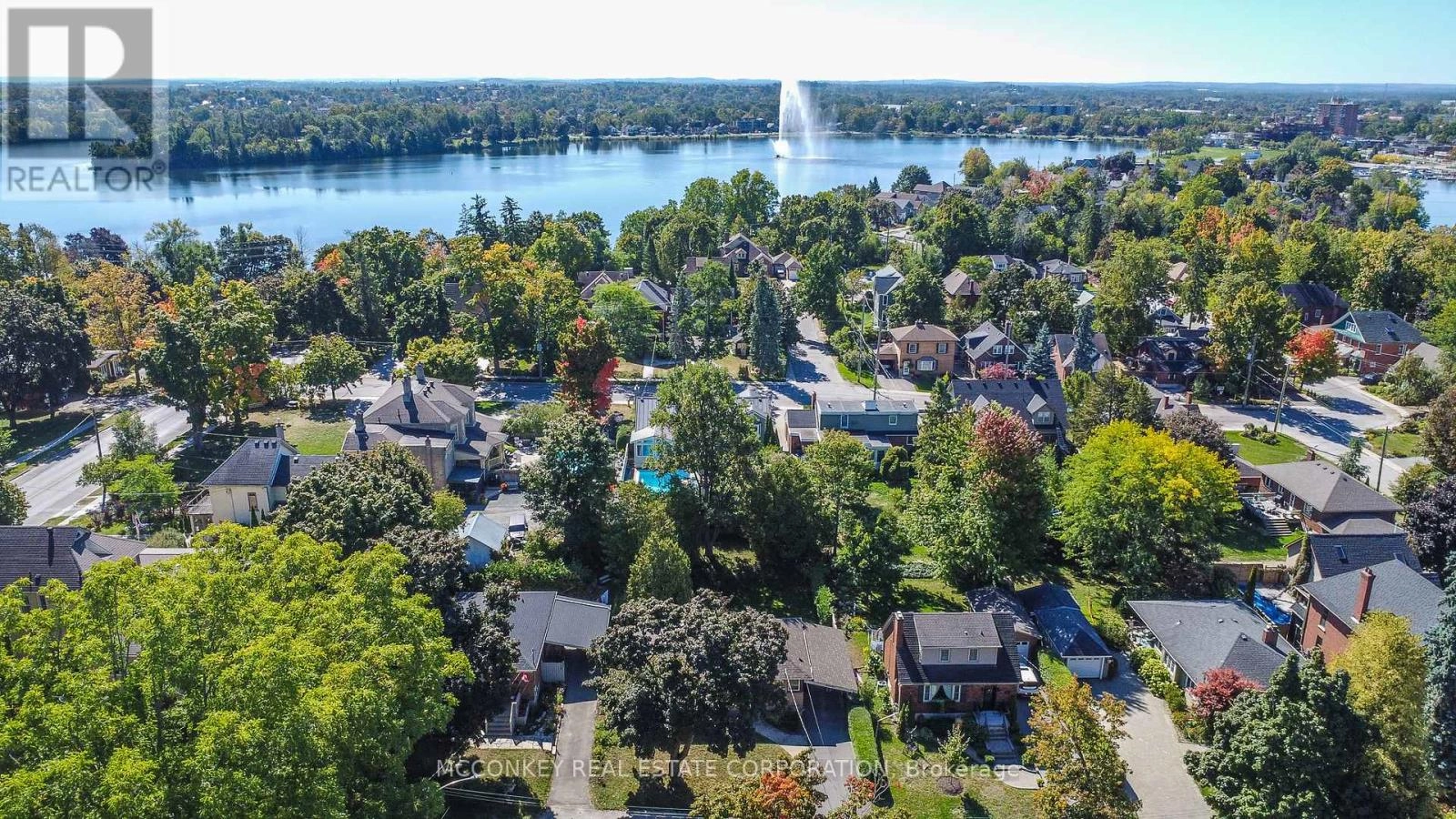17 Engleburn Place Peterborough, Ontario K9H 1C4
5 Bedroom
2 Bathroom
700 - 1,100 ft2
Bungalow
Central Air Conditioning
Forced Air
Landscaped
$639,900
Charming 3-bedroom brick bungalow in desirable East City, tucked away on a quiet dead-end street. Features a finished basement with 2 additional bedrooms, 4-piece bath, and laundry. Main floor offers a bright living space, oak kitchen (2001), updated windows (2001), and 3-piece bath. Enjoy year-round comfort with gas/forced air heating and central air. Exterior includes a carport, landscaped lot, and low-maintenance design. A solid, well-cared-for home in a great location. (id:59743)
Property Details
| MLS® Number | X12414763 |
| Property Type | Single Family |
| Neigbourhood | Ashburnham |
| Community Name | Ashburnham Ward 4 |
| Equipment Type | Water Heater |
| Parking Space Total | 3 |
| Rental Equipment Type | Water Heater |
| Structure | Shed, Workshop |
| View Type | City View |
Building
| Bathroom Total | 2 |
| Bedrooms Above Ground | 3 |
| Bedrooms Below Ground | 2 |
| Bedrooms Total | 5 |
| Age | 51 To 99 Years |
| Appliances | All, Window Coverings |
| Architectural Style | Bungalow |
| Basement Development | Finished |
| Basement Type | Full (finished) |
| Construction Style Attachment | Detached |
| Cooling Type | Central Air Conditioning |
| Exterior Finish | Brick |
| Foundation Type | Poured Concrete |
| Heating Fuel | Natural Gas |
| Heating Type | Forced Air |
| Stories Total | 1 |
| Size Interior | 700 - 1,100 Ft2 |
| Type | House |
| Utility Water | Municipal Water |
Parking
| Carport | |
| No Garage |
Land
| Acreage | No |
| Landscape Features | Landscaped |
| Sewer | Sanitary Sewer |
| Size Irregular | 56.7 X 107 Acre |
| Size Total Text | 56.7 X 107 Acre|under 1/2 Acre |
| Zoning Description | R1 |
Rooms
| Level | Type | Length | Width | Dimensions |
|---|---|---|---|---|
| Basement | Recreational, Games Room | 5.61 m | 3.86 m | 5.61 m x 3.86 m |
| Basement | Utility Room | 2.85 m | 2.69 m | 2.85 m x 2.69 m |
| Basement | Other | 4.54 m | 2.96 m | 4.54 m x 2.96 m |
| Basement | Other | 3.86 m | 1.37 m | 3.86 m x 1.37 m |
| Basement | Bathroom | 2.5 m | 1.71 m | 2.5 m x 1.71 m |
| Basement | Bedroom 4 | 3.2 m | 3.18 m | 3.2 m x 3.18 m |
| Basement | Bedroom 5 | 3.2 m | 3.08 m | 3.2 m x 3.08 m |
| Main Level | Bathroom | 2.39 m | 1.59 m | 2.39 m x 1.59 m |
| Main Level | Bedroom 2 | 3.47 m | 3.35 m | 3.47 m x 3.35 m |
| Main Level | Bedroom 3 | 4.41 m | 2.8 m | 4.41 m x 2.8 m |
| Main Level | Dining Room | 3.93 m | 3.21 m | 3.93 m x 3.21 m |
| Main Level | Kitchen | 2.92 m | 2.92 m | 2.92 m x 2.92 m |
| Main Level | Living Room | 5.36 m | 3.35 m | 5.36 m x 3.35 m |
| Main Level | Primary Bedroom | 3.77 m | 2.88 m | 3.77 m x 2.88 m |
Utilities
| Cable | Available |
| Electricity | Installed |
| Sewer | Installed |
MCCONKEY REAL ESTATE CORPORATION
(705) 745-4321
(705) 745-4324
JOHN ALBERT MCCONKEY
Salesperson
(705) 931-0271
Salesperson
(705) 931-0271
MCCONKEY REAL ESTATE CORPORATION
(705) 745-4321
(705) 745-4324
Contact Us
Contact us for more information











































