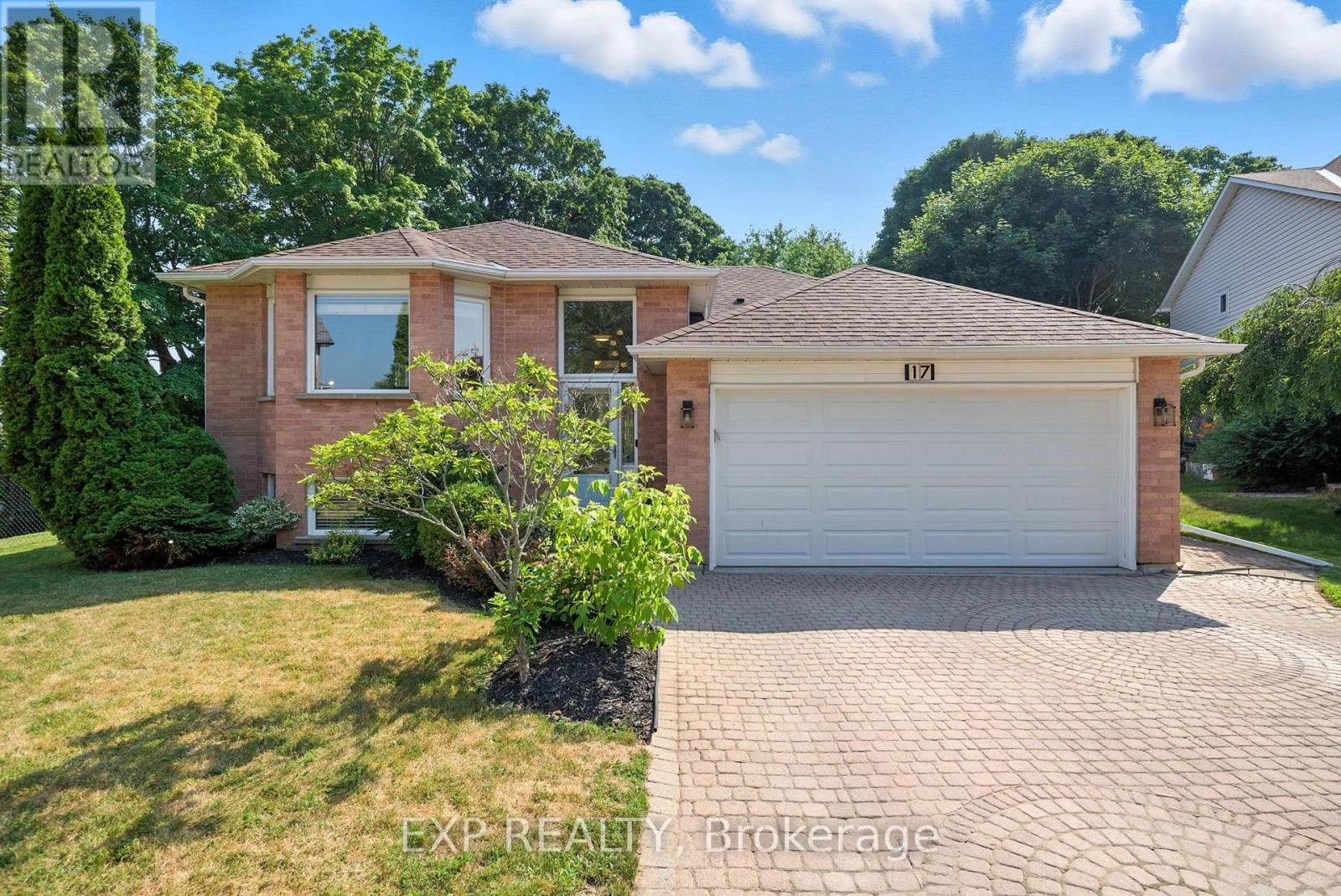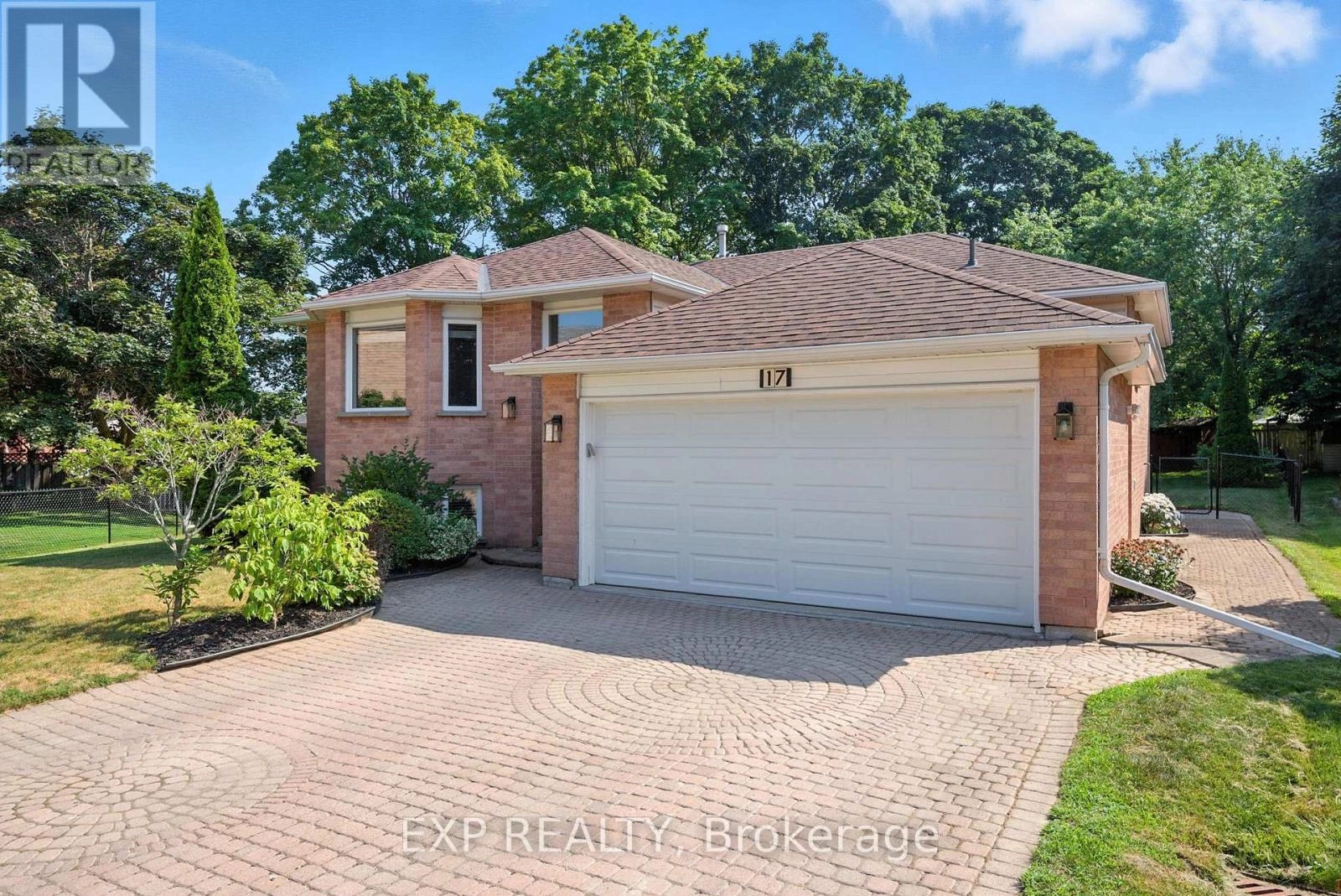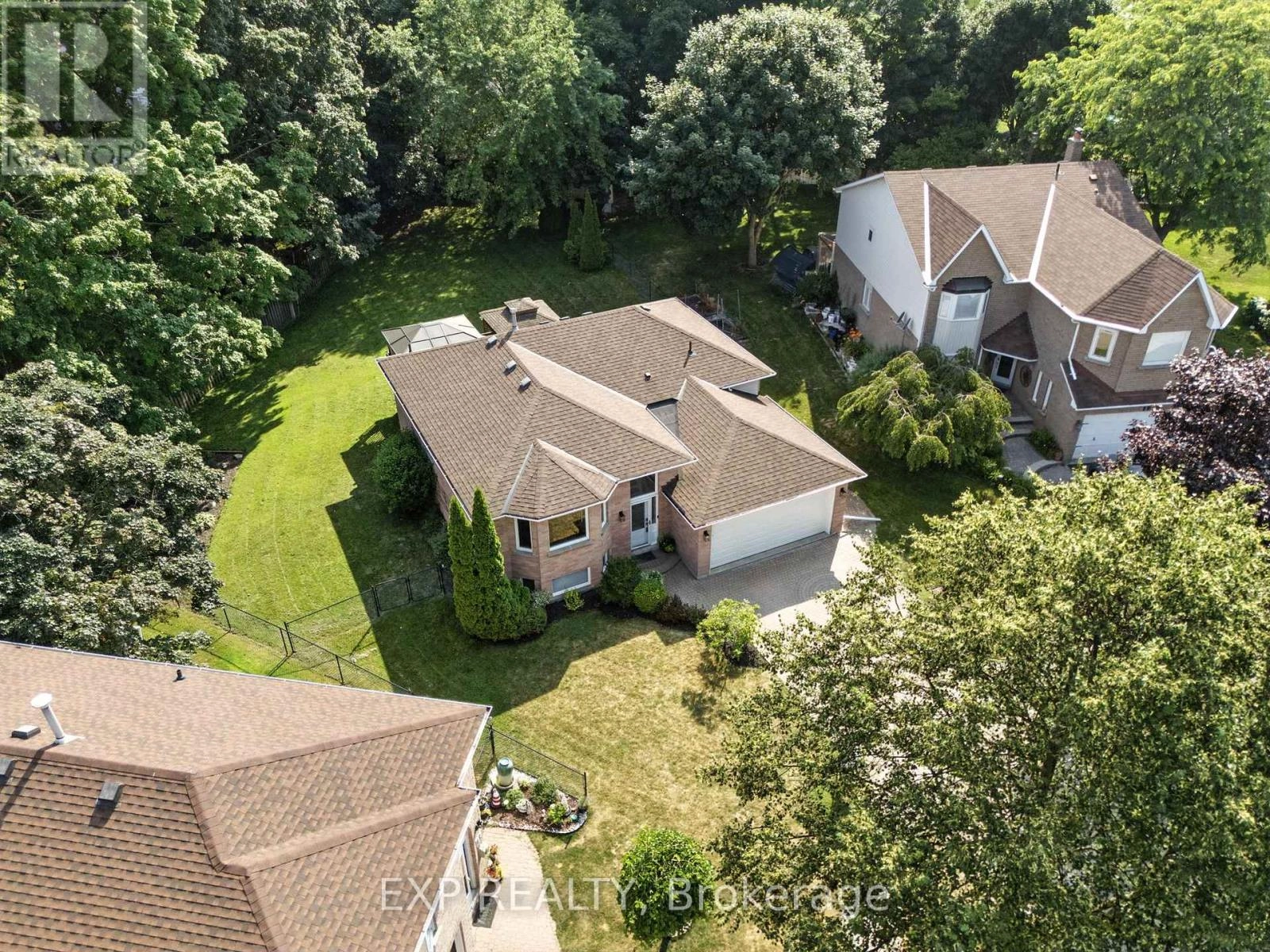17 Farncomb Crescent Clarington, Ontario L1C 4L5
$875,000
Welcome to 17 Farncomb Crescent, a well-maintained 4-bedroom, 2-bathroom raised bungalow offering over 2,100 sq ft of bright, functional living space in a prime Central East Bowmanville location. Built in 1992, this home sits on a quiet, family-friendly crescent within walking distance to public and high schools, parks, baseball diamonds, downtown shops, restaurants, and convenience stores. Situated on a pie-shaped, landscaped lot, the backyard is a peaceful retreat featuring flat green space, mature trees, and a covered deck with a designated hot tub area perfect for outdoor relaxation and entertaining. Inside, enjoy a spacious layout ideal for families or multi-generational living, with generous bedrooms, two full bathrooms, and large windows throughout offering plenty of natural light. Additional highlights include a 2-car attached garage, a cobblestone driveway with parking for 2 cars, and excellent curb appeal. Whether you're upsizing, downsizing, or looking for your next family home, this property offers comfort, convenience, and community. (id:59743)
Property Details
| MLS® Number | E12291296 |
| Property Type | Single Family |
| Community Name | Bowmanville |
| Amenities Near By | Park, Place Of Worship, Schools |
| Community Features | Community Centre |
| Equipment Type | Water Heater |
| Features | Carpet Free |
| Parking Space Total | 4 |
| Rental Equipment Type | Water Heater |
| Structure | Deck |
Building
| Bathroom Total | 2 |
| Bedrooms Above Ground | 2 |
| Bedrooms Below Ground | 2 |
| Bedrooms Total | 4 |
| Age | 31 To 50 Years |
| Amenities | Canopy |
| Appliances | Dishwasher, Dryer, Range, Stove, Washer, Window Coverings, Refrigerator |
| Architectural Style | Raised Bungalow |
| Basement Development | Finished |
| Basement Type | N/a (finished) |
| Construction Style Attachment | Detached |
| Cooling Type | Central Air Conditioning |
| Exterior Finish | Brick, Vinyl Siding |
| Fireplace Present | Yes |
| Foundation Type | Concrete |
| Heating Fuel | Natural Gas |
| Heating Type | Forced Air |
| Stories Total | 1 |
| Size Interior | 1,100 - 1,500 Ft2 |
| Type | House |
| Utility Water | Municipal Water |
Parking
| Attached Garage | |
| Garage |
Land
| Acreage | No |
| Fence Type | Fenced Yard |
| Land Amenities | Park, Place Of Worship, Schools |
| Sewer | Sanitary Sewer |
| Size Depth | 105 Ft ,1 In |
| Size Frontage | 41 Ft ,8 In |
| Size Irregular | 41.7 X 105.1 Ft |
| Size Total Text | 41.7 X 105.1 Ft|under 1/2 Acre |
| Zoning Description | R1 |
Rooms
| Level | Type | Length | Width | Dimensions |
|---|---|---|---|---|
| Basement | Bathroom | 2.57 m | 1.55 m | 2.57 m x 1.55 m |
| Basement | Utility Room | 4.42 m | 4.11 m | 4.42 m x 4.11 m |
| Basement | Living Room | 4.42 m | 7.24 m | 4.42 m x 7.24 m |
| Basement | Bedroom 3 | 3.78 m | 3.56 m | 3.78 m x 3.56 m |
| Basement | Bedroom 4 | 3.58 m | 4.93 m | 3.58 m x 4.93 m |
| Main Level | Living Room | 4.42 m | 5.16 m | 4.42 m x 5.16 m |
| Main Level | Dining Room | 4.06 m | 3.15 m | 4.06 m x 3.15 m |
| Main Level | Kitchen | 3.07 m | 2.95 m | 3.07 m x 2.95 m |
| Main Level | Eating Area | 2.13 m | 2.95 m | 2.13 m x 2.95 m |
| Main Level | Primary Bedroom | 3.48 m | 5.21 m | 3.48 m x 5.21 m |
| Main Level | Bedroom 2 | 3.1 m | 4.14 m | 3.1 m x 4.14 m |
| Main Level | Bathroom | 2.95 m | 1.52 m | 2.95 m x 1.52 m |
Utilities
| Electricity | Installed |
| Sewer | Installed |
https://www.realtor.ca/real-estate/28618815/17-farncomb-crescent-clarington-bowmanville-bowmanville

Salesperson
(866) 530-7737
6-470 King St W Unit 277
Oshawa, Ontario L1J 2K9
(866) 530-7737
(647) 849-3180
exprealty.ca/
Contact Us
Contact us for more information


































