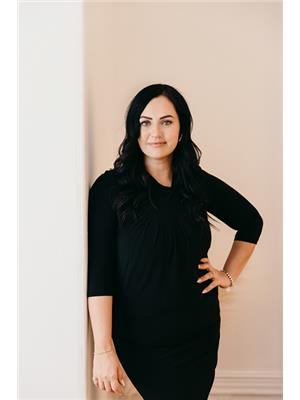17 Logan Lane Kawartha Lakes, Ontario K9V 0L3
$879,000
Welcome to your dream home! This stunning raised bungalow built in 2014, backs onto the 8th hole of the Lindsay Golf and Country Club- WOW! Enjoy serene mornings from your composite deck, located directly off the main floor, OPEN CONCEPT living, kitchen and dining areas.Featuring 2 plus 1 bedrooms, and three bathrooms. The primary bedroom being located on the main floor with a fully renovated ensuite with a WALK IN SHOWER, heated flooring, and a whirlpool bathtub.The FULLY ACCESSIBLE design includes chair lifts, extra-wide doors and a garage lift. The basement walk-out adds versatility, perfect for entertaining or additional living space.With a double car garage, ample storage, and a new roof in 2024, practicality meets style. There is a gas BBQ hook-up, gas stove and gas fireplace to enhance your living experiences, lets not forget about the front COVERED PORCH!Located in a HIGHLY desirable neighborhood, this home offers luxury, comfort, accessibility AND convenience. Dont miss the chance to make this exceptional property your own! **EXTRAS** See brochure button! (id:59743)
Property Details
| MLS® Number | X11916895 |
| Property Type | Single Family |
| Community Name | Lindsay |
| Amenities Near By | Hospital, Park, Public Transit |
| Community Features | School Bus |
| Features | Wheelchair Access, Sump Pump |
| Parking Space Total | 4 |
Building
| Bathroom Total | 3 |
| Bedrooms Above Ground | 2 |
| Bedrooms Below Ground | 1 |
| Bedrooms Total | 3 |
| Appliances | Garage Door Opener Remote(s), Garburator, Water Heater - Tankless, Central Vacuum, Dishwasher, Dryer, Stove, Washer, Refrigerator |
| Architectural Style | Raised Bungalow |
| Basement Type | Partial |
| Construction Style Attachment | Detached |
| Cooling Type | Central Air Conditioning, Air Exchanger |
| Exterior Finish | Brick, Vinyl Siding |
| Fireplace Present | Yes |
| Foundation Type | Poured Concrete |
| Half Bath Total | 1 |
| Stories Total | 1 |
| Size Interior | 1,500 - 2,000 Ft2 |
| Type | House |
| Utility Water | Municipal Water |
Parking
| Attached Garage |
Land
| Acreage | No |
| Land Amenities | Hospital, Park, Public Transit |
| Sewer | Sanitary Sewer |
| Size Depth | 108 Ft ,3 In |
| Size Frontage | 50 Ft ,10 In |
| Size Irregular | 50.9 X 108.3 Ft |
| Size Total Text | 50.9 X 108.3 Ft|under 1/2 Acre |
| Zoning Description | R1-s12 |
Rooms
| Level | Type | Length | Width | Dimensions |
|---|---|---|---|---|
| Lower Level | Bedroom 3 | 5.82 m | 3.17 m | 5.82 m x 3.17 m |
| Lower Level | Utility Room | 5.59 m | 5 m | 5.59 m x 5 m |
| Lower Level | Family Room | 6.27 m | 3.99 m | 6.27 m x 3.99 m |
| Lower Level | Bathroom | 4.93 m | 1.35 m | 4.93 m x 1.35 m |
| Main Level | Primary Bedroom | 5 m | 3.17 m | 5 m x 3.17 m |
| Main Level | Bathroom | 3.05 m | 3.43 m | 3.05 m x 3.43 m |
| Main Level | Laundry Room | 1.73 m | 1.73 m | 1.73 m x 1.73 m |
| Main Level | Living Room | 5.54 m | 3.81 m | 5.54 m x 3.81 m |
| Main Level | Dining Room | 2.62 m | 2.54 m | 2.62 m x 2.54 m |
| Main Level | Kitchen | 3.76 m | 2.62 m | 3.76 m x 2.62 m |
| Main Level | Bathroom | 2.62 m | 1.57 m | 2.62 m x 1.57 m |
| Main Level | Bedroom 2 | 4.01 m | 2.84 m | 4.01 m x 2.84 m |
Utilities
| Cable | Available |
| Sewer | Installed |
https://www.realtor.ca/real-estate/27787782/17-logan-lane-kawartha-lakes-lindsay-lindsay

Broker
(705) 341-5838
(705) 341-5838
www.youtube.com/embed/o9VhgALYTvM
janetdibello.com/
www.facebook.com/JanetDiBelloRealEstateAgent?mibextid=LQQJ4d

46 Kent St W
Lindsay, Ontario K9V 2Y2
(705) 320-9119
www.royaletownandcountryrealty.ca/
Contact Us
Contact us for more information








































